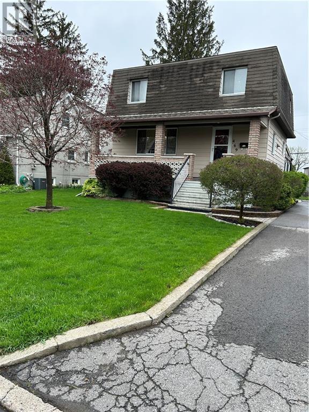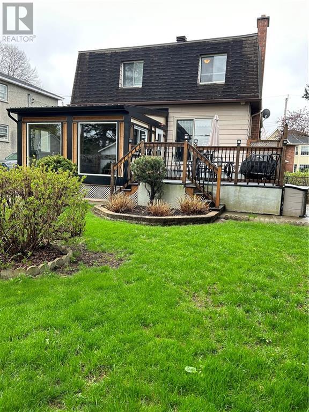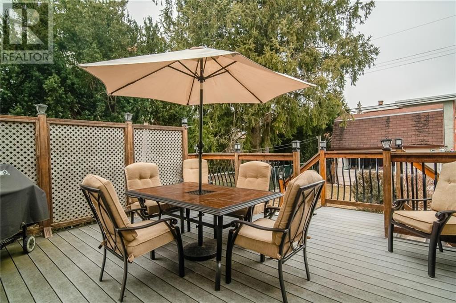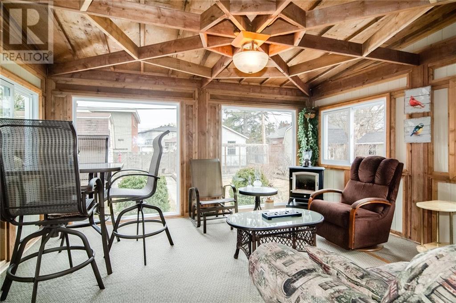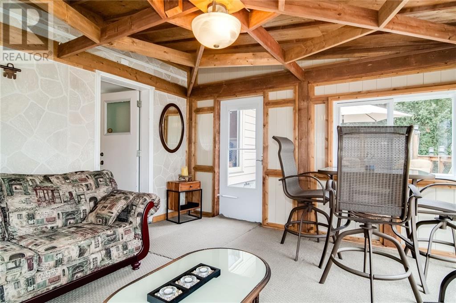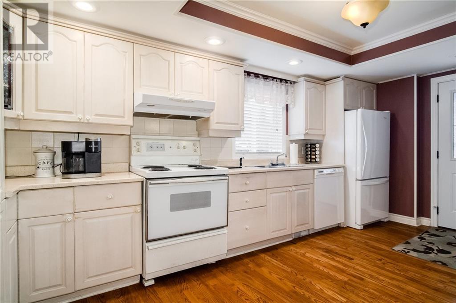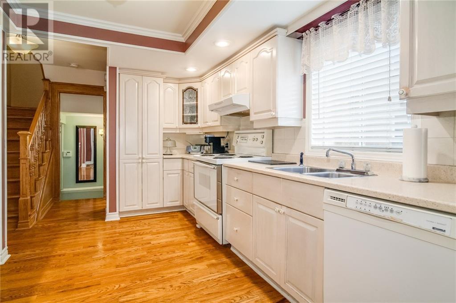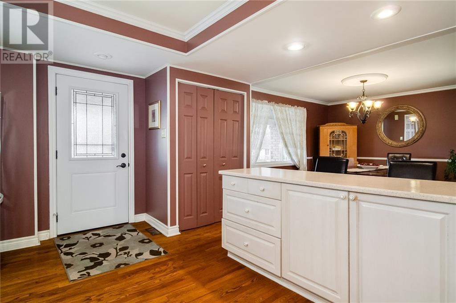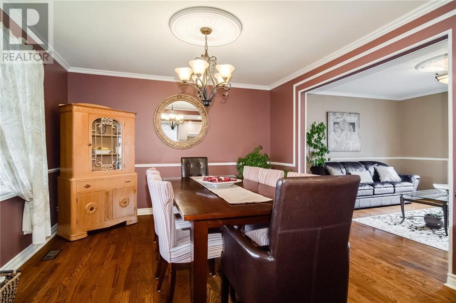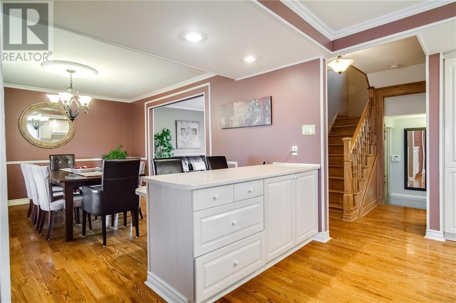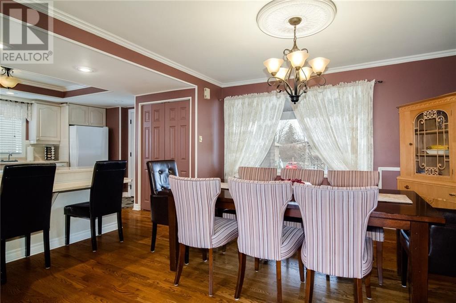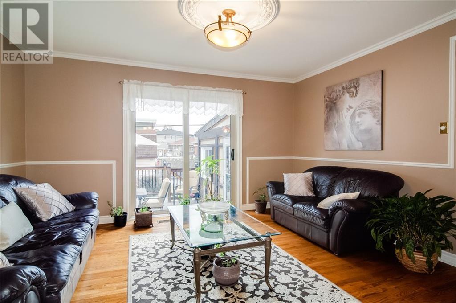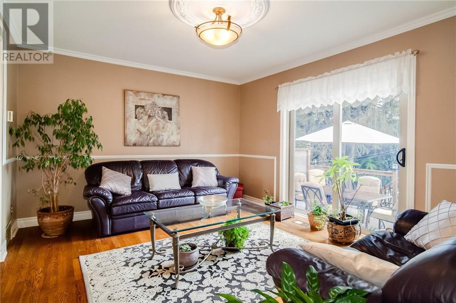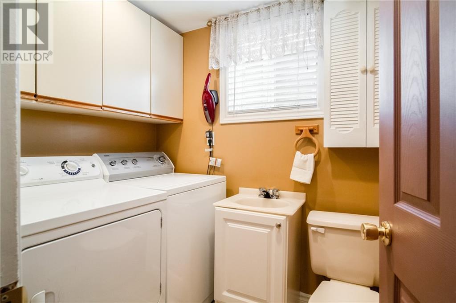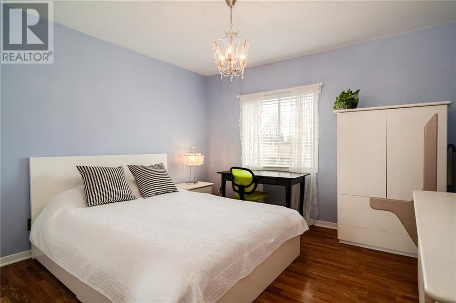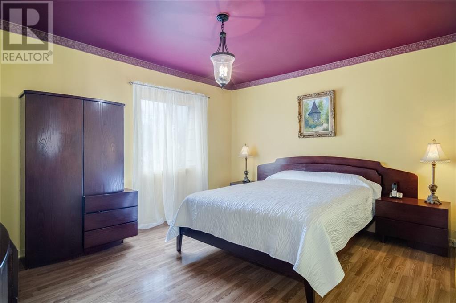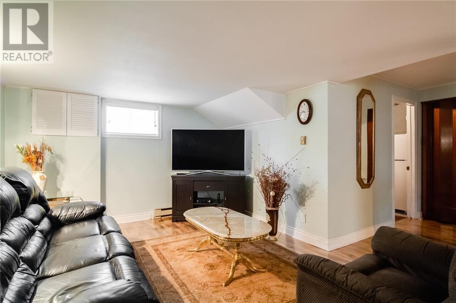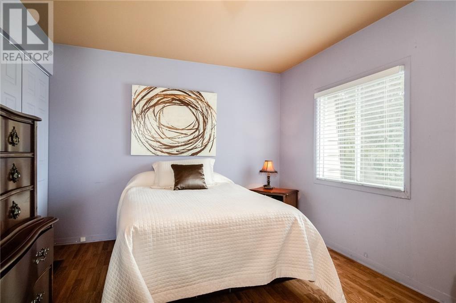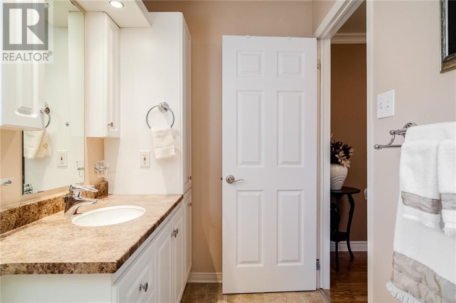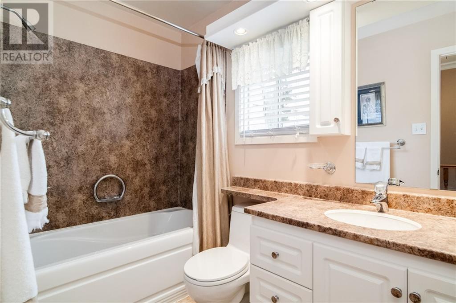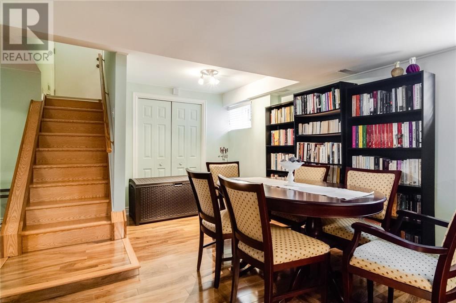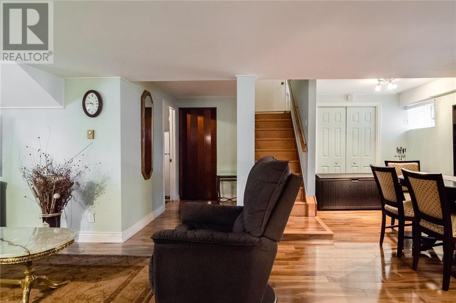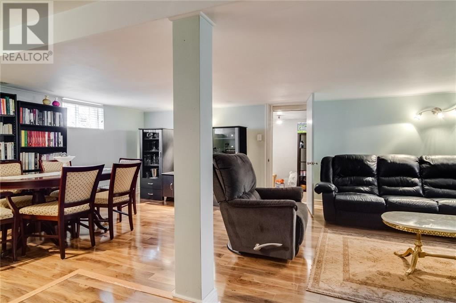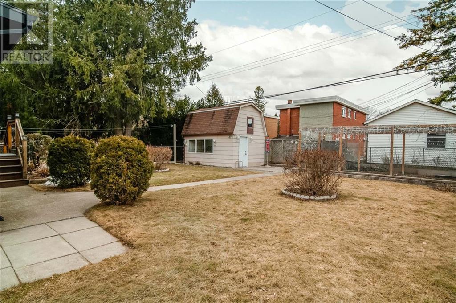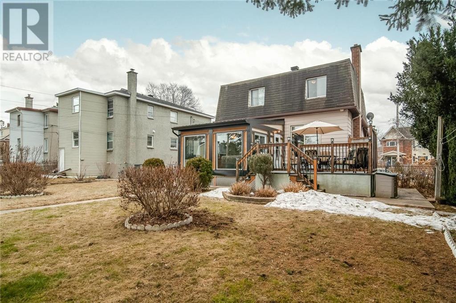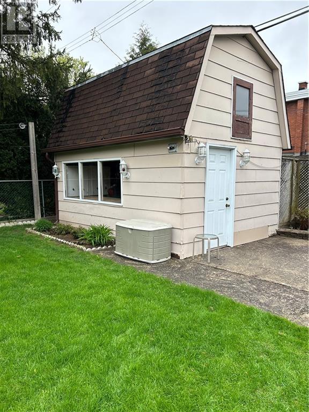3 Bedroom
1 Bathroom
Central Air Conditioning
Forced Air
$749,900
Welcome to 469 Guy Street ! 2 storey home in the welcoming and family-oriented neighbourhood of Castle Heights. This home has been lovingly maintained by the same owner for 52 years ! The main level hosts a confortable living area with an access to the deck backyard, a spacious kitchen with bright dining area and a laundry room. On the 2nd level, 3 good sized bedrooms and a 4 pc bath. Basement: a large family room, storage & cold room. Covered porch 27' x 6' at front of house. Situated on a good size lot 60' x 100' private backyard + garden area 21'x12' + 3 season sunroom 15'x14' overlooking the backyard, detached shed 16'x12'and 6 parking spot driveway, electric car charger. Walking distance to everything essential > shopping, restaurants, schools and parks. A perfect opportunity for investors and developers. The main value lies in the land development potential. R3A - Residential 3rd density ZONING presents an excellent investment opportunity (buyer to verify). (id:37229)
Property Details
|
MLS® Number
|
1382999 |
|
Property Type
|
Single Family |
|
Neigbourhood
|
Castle Heights |
|
Amenities Near By
|
Public Transit, Shopping |
|
Communication Type
|
Internet Access |
|
Parking Space Total
|
6 |
|
Road Type
|
Paved Road |
|
Storage Type
|
Storage Shed |
|
Structure
|
Patio(s), Porch |
Building
|
Bathroom Total
|
1 |
|
Bedrooms Above Ground
|
3 |
|
Bedrooms Total
|
3 |
|
Appliances
|
Refrigerator, Dishwasher, Dryer, Hood Fan, Microwave, Stove, Washer, Blinds |
|
Basement Development
|
Finished |
|
Basement Type
|
Full (finished) |
|
Constructed Date
|
1951 |
|
Construction Style Attachment
|
Detached |
|
Cooling Type
|
Central Air Conditioning |
|
Exterior Finish
|
Siding |
|
Fireplace Present
|
No |
|
Flooring Type
|
Hardwood, Linoleum, Ceramic |
|
Foundation Type
|
Block |
|
Heating Fuel
|
Natural Gas |
|
Heating Type
|
Forced Air |
|
Stories Total
|
2 |
|
Size Exterior
|
1400 Sqft |
|
Type
|
House |
|
Utility Water
|
Municipal Water |
Parking
|
Surfaced
|
|
|
Electric Vehicle Charging Station(s)
|
|
Land
|
Access Type
|
Highway Access |
|
Acreage
|
No |
|
Land Amenities
|
Public Transit, Shopping |
|
Sewer
|
Municipal Sewage System |
|
Size Depth
|
120 Ft |
|
Size Frontage
|
60 Ft |
|
Size Irregular
|
60 Ft X 120 Ft |
|
Size Total Text
|
60 Ft X 120 Ft |
|
Zoning Description
|
R3a-residential |
Rooms
| Level |
Type |
Length |
Width |
Dimensions |
|
Second Level |
Primary Bedroom |
|
|
13'1" x 11'3" |
|
Second Level |
Bedroom |
|
|
13'1" x 10'4" |
|
Second Level |
Bedroom |
|
|
11'6" x 11'7" |
|
Second Level |
4pc Ensuite Bath |
|
|
5'1" x 9'7" |
|
Basement |
Family Room |
|
|
22'1" x 18'4" |
|
Basement |
Utility Room |
|
|
8'1" x 11'7" |
|
Basement |
Storage |
|
|
5'1" x 23'9" |
|
Main Level |
Kitchen |
|
|
11'3" x 11'6" |
|
Main Level |
Dining Room |
|
|
11'9" x 11'6" |
|
Main Level |
Living Room |
|
|
13'8" x 11'6" |
|
Main Level |
Laundry Room |
|
|
5'2" x 6'5" |
|
Main Level |
Sunroom |
|
|
15'4" x 14'1" |
|
Main Level |
Porch |
|
|
6'6" x 26'9" |
https://www.realtor.ca/real-estate/26664388/469-guy-street-ottawa-castle-heights

