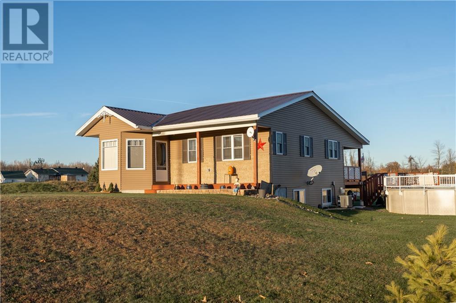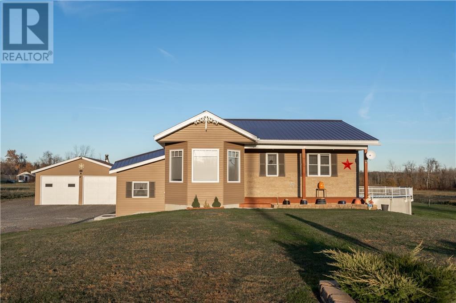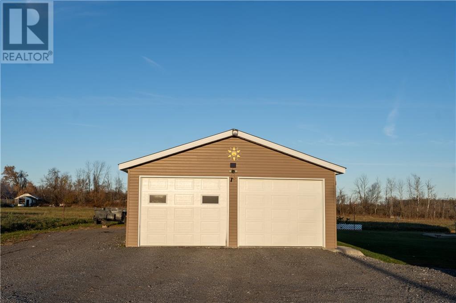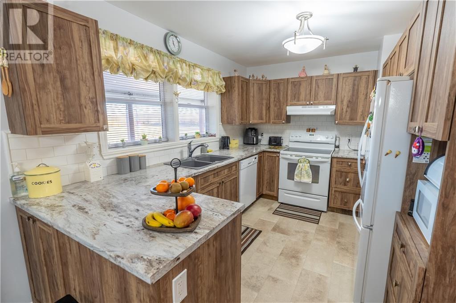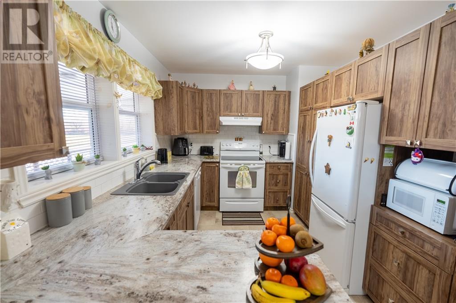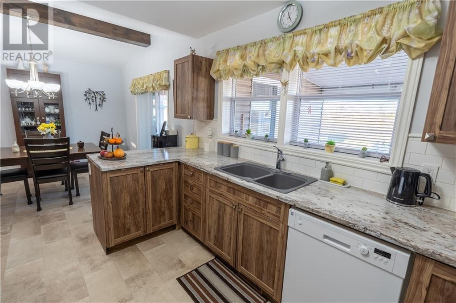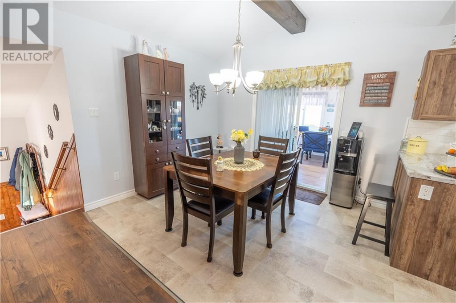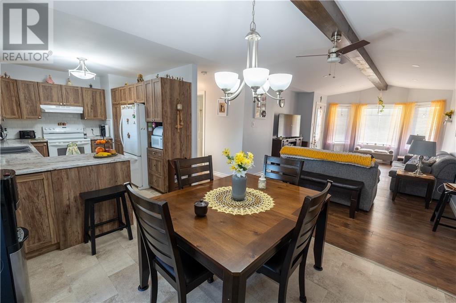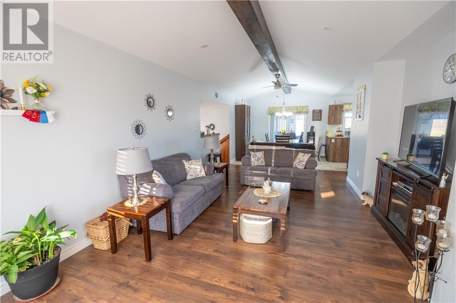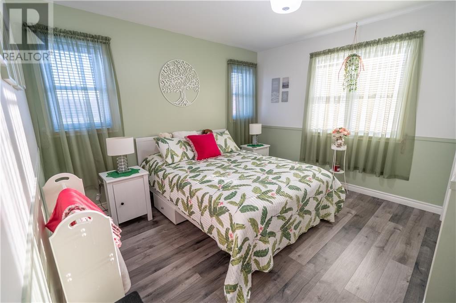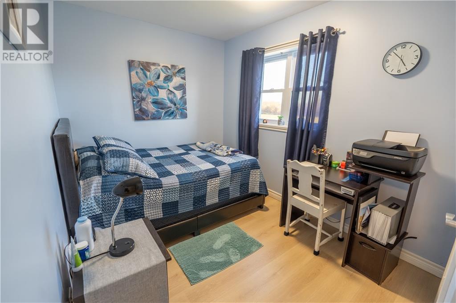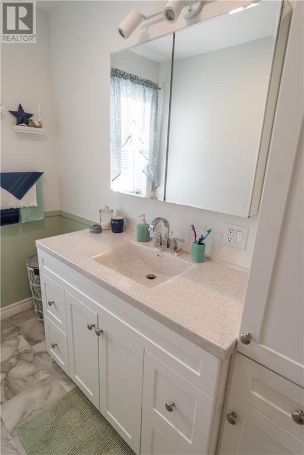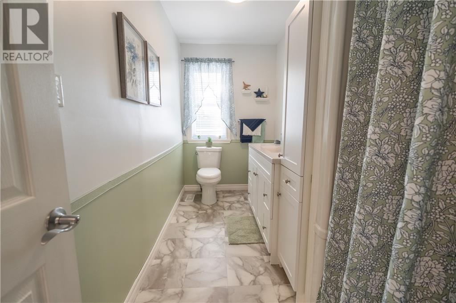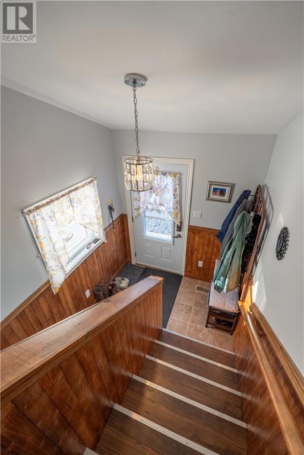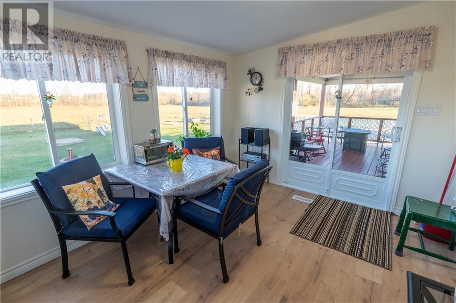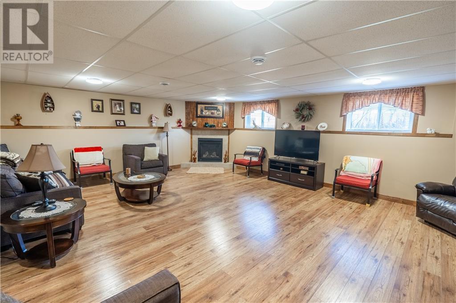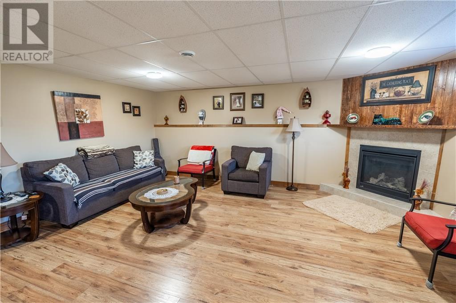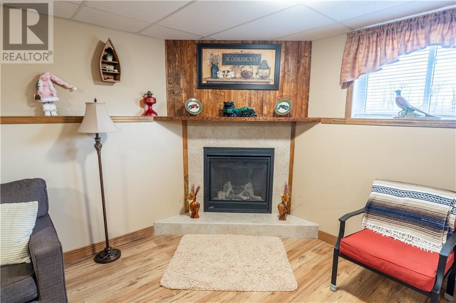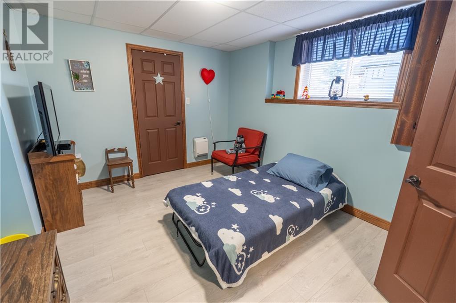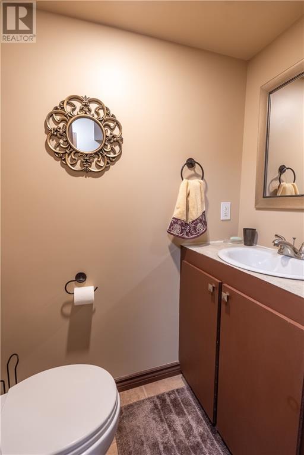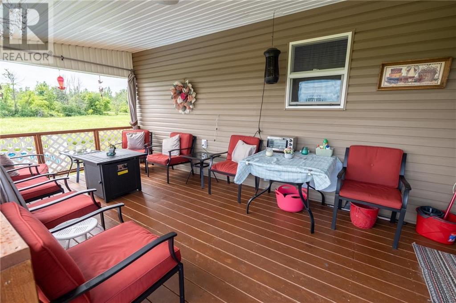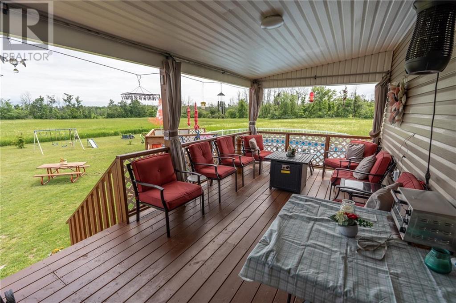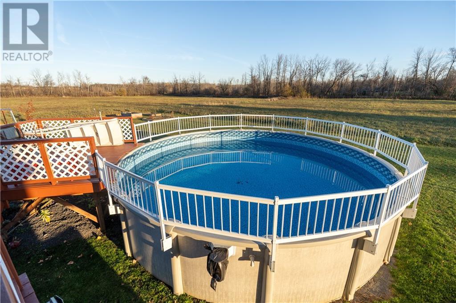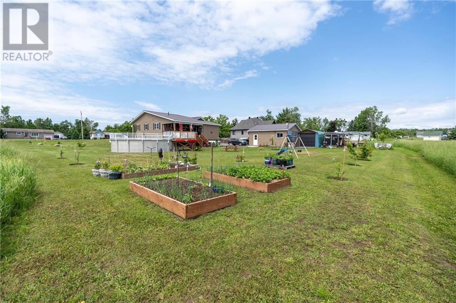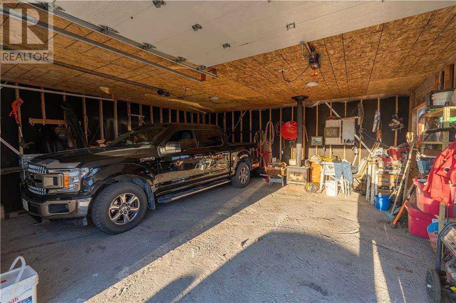3 Bedroom
2 Bathroom
Bungalow
Central Air Conditioning
Forced Air
$547,000
This 2+1 bedroom home offers just under 1100 square ft, with a fully finished basement. Open concept main floor with a spacious eat in kitchen that is centrally located between the bright living room with cathedral ceilings and the 3 season sunroom that overlooks the backyard. The home also offers an oversized recroom warmed by a propane fireplace and has lots of room for that big screen tv and a pool table. The covered patio in the back makes for a nice spot to sit and relax in the evening whether it’s a rainy day or to give you a break from the sun. Double car garage, metal roof, efficient propane forced air heating, central air conditioning, above ground pool, and sitting nicely on a country lot that’s only 15 mins from Cornwall, and 40 mins to Ottawa. (id:37229)
Property Details
|
MLS® Number
|
1418676 |
|
Property Type
|
Single Family |
|
Neigbourhood
|
Lunenburg |
|
ParkingSpaceTotal
|
8 |
Building
|
BathroomTotal
|
2 |
|
BedroomsAboveGround
|
2 |
|
BedroomsBelowGround
|
1 |
|
BedroomsTotal
|
3 |
|
ArchitecturalStyle
|
Bungalow |
|
BasementDevelopment
|
Finished |
|
BasementType
|
Full (finished) |
|
ConstructedDate
|
2020 |
|
ConstructionStyleAttachment
|
Detached |
|
CoolingType
|
Central Air Conditioning |
|
ExteriorFinish
|
Vinyl |
|
FireplacePresent
|
No |
|
FlooringType
|
Laminate |
|
FoundationType
|
Poured Concrete |
|
HalfBathTotal
|
1 |
|
HeatingFuel
|
Propane |
|
HeatingType
|
Forced Air |
|
StoriesTotal
|
1 |
|
SizeExterior
|
1078 Sqft |
|
Type
|
House |
|
UtilityWater
|
Drilled Well |
Parking
Land
|
Acreage
|
No |
|
SizeDepth
|
229 Ft ,3 In |
|
SizeFrontage
|
149 Ft ,6 In |
|
SizeIrregular
|
149.51 Ft X 229.25 Ft |
|
SizeTotalText
|
149.51 Ft X 229.25 Ft |
|
ZoningDescription
|
Residential |
Rooms
| Level |
Type |
Length |
Width |
Dimensions |
|
Basement |
2pc Bathroom |
|
|
Measurements not available |
|
Basement |
Bedroom |
|
|
9'1" x 8'4" |
|
Basement |
Recreation Room |
|
|
18'1" x 17'0" |
|
Main Level |
4pc Bathroom |
|
|
Measurements not available |
|
Main Level |
Bedroom |
|
|
10’3” x 8’0” |
|
Main Level |
Kitchen |
|
|
24’8” x 9’3” |
|
Main Level |
Living Room |
|
|
23'0" x 12'4" |
|
Main Level |
Primary Bedroom |
|
|
11'11" x 11'6" |
|
Main Level |
Laundry Room |
|
|
Measurements not available |
https://www.realtor.ca/real-estate/27600019/4753-county-road-15-road-lunenburg-lunenburg

