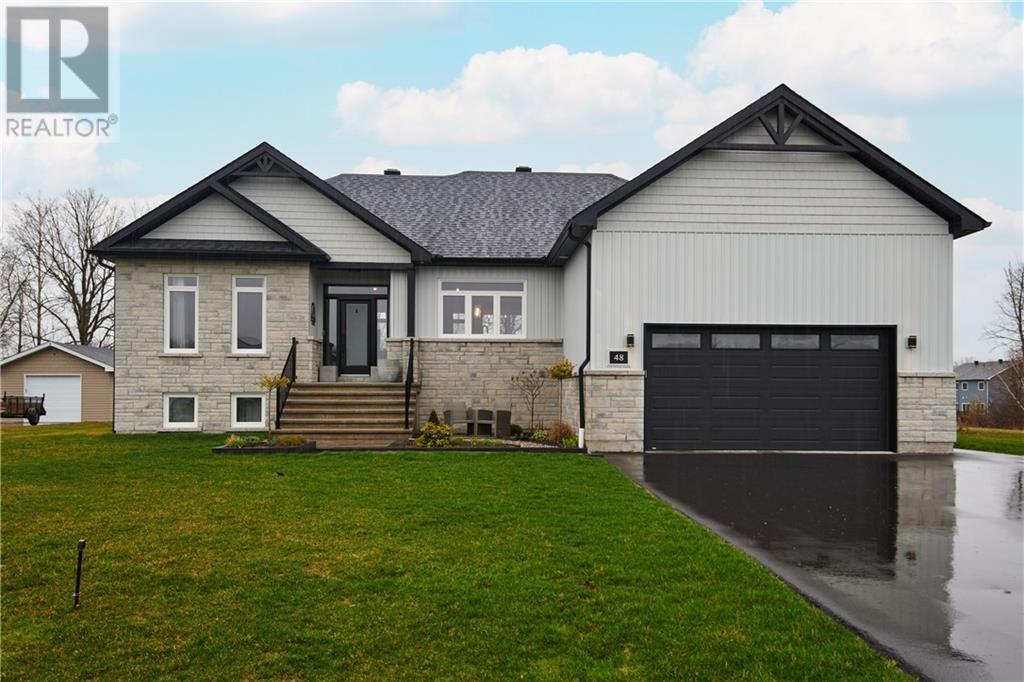4 Bedroom
2 Bathroom
Bungalow
Fireplace
Above Ground Pool
Central Air Conditioning
Forced Air
$849,900
Welcome to luxury living in this exquisite bungalow, where every detail embodies elegance and comfort. Boasting open concept layout with gourmet kitchen and spectacular sunset views open to the living room with gas fireplace and dining room, offering ample space for gatherings and relaxation. The spacious primary suite with spa like ensuite and walk-in closet are exemplary. There are 2 additional bedrooms, main floor laundry and a luxurious 5-piece bath to round out the main floor. The basement with bedroom and large rec room offers endless possibilities for customization. Outside, a refreshing above-ground pool awaits in the vast backyard, perfect for summertime enjoyment. Situated in a wonderful neighborhood, this home is ideally located with easy access to schools, the beach, the bike path, recreational activities, and shopping centers. With Montreal and Ottawa just an hour away and Cornwall a short 10-minute drive, accessibility is unparalleled. Luxury living awaits! Call today! (id:37229)
Property Details
|
MLS® Number
|
1387539 |
|
Property Type
|
Single Family |
|
Neigbourhood
|
Long Sault |
|
Amenities Near By
|
Golf Nearby, Recreation Nearby, Shopping, Water Nearby |
|
Easement
|
None |
|
Features
|
Automatic Garage Door Opener |
|
Parking Space Total
|
6 |
|
Pool Type
|
Above Ground Pool |
|
Structure
|
Deck |
Building
|
Bathroom Total
|
2 |
|
Bedrooms Above Ground
|
3 |
|
Bedrooms Below Ground
|
1 |
|
Bedrooms Total
|
4 |
|
Appliances
|
Hood Fan |
|
Architectural Style
|
Bungalow |
|
Basement Development
|
Partially Finished |
|
Basement Type
|
Full (partially Finished) |
|
Constructed Date
|
2021 |
|
Construction Style Attachment
|
Detached |
|
Cooling Type
|
Central Air Conditioning |
|
Exterior Finish
|
Brick, Siding |
|
Fireplace Present
|
Yes |
|
Fireplace Total
|
1 |
|
Flooring Type
|
Hardwood, Ceramic |
|
Foundation Type
|
Poured Concrete |
|
Heating Fuel
|
Natural Gas |
|
Heating Type
|
Forced Air |
|
Stories Total
|
1 |
|
Size Exterior
|
1580 Sqft |
|
Type
|
House |
|
Utility Water
|
Municipal Water |
Parking
Land
|
Acreage
|
No |
|
Land Amenities
|
Golf Nearby, Recreation Nearby, Shopping, Water Nearby |
|
Sewer
|
Municipal Sewage System |
|
Size Depth
|
207 Ft ,10 In |
|
Size Frontage
|
98 Ft ,5 In |
|
Size Irregular
|
98.43 Ft X 207.81 Ft |
|
Size Total Text
|
98.43 Ft X 207.81 Ft |
|
Zoning Description
|
Rs1 |
Rooms
| Level |
Type |
Length |
Width |
Dimensions |
|
Basement |
Family Room |
|
|
15'3" x 20'4" |
|
Basement |
Recreation Room |
|
|
22'0" x 42'2" |
|
Basement |
Bedroom |
|
|
10'2" x 9'3" |
|
Basement |
Utility Room |
|
|
14'3" x 12'3" |
|
Basement |
Storage |
|
|
7'9" x 9'4" |
|
Main Level |
Kitchen |
|
|
13'8" x 13'5" |
|
Main Level |
Dining Room |
|
|
12'2" x 8'11" |
|
Main Level |
Living Room/fireplace |
|
|
15'4" x 11'7" |
|
Main Level |
Primary Bedroom |
|
|
15'6" x 14'4" |
|
Main Level |
Bedroom |
|
|
10'9" x 9'11" |
|
Main Level |
Bedroom |
|
|
9'9" x 10'11" |
|
Main Level |
4pc Ensuite Bath |
|
|
8'3" x 6'11" |
|
Main Level |
5pc Bathroom |
|
|
8'1" x 6'3" |
|
Main Level |
Laundry Room |
|
|
7'4" x 13'4" |
|
Main Level |
Other |
|
|
7'5" x 8'3" |
https://www.realtor.ca/real-estate/26780674/48-dale-street-ingleside-long-sault
































