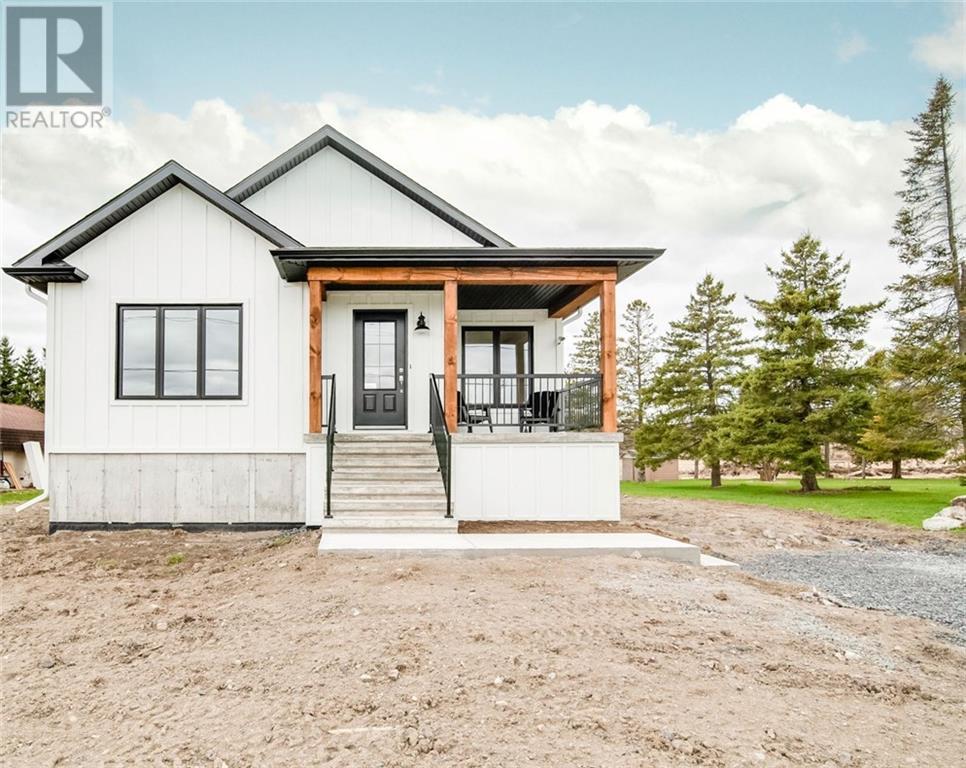2 Bedroom
1 Bathroom
Bungalow
Wall Unit, Air Exchanger
Forced Air
Acreage
$495,000
NEWLY BUILT Farm House Style is ready for immediate possession! This 2-bedroom bungalow has 1080 square feet of living space. Located in the village of North-Lancaster it is within walking distance to Elementary School Ange Gardien. Open concept main living area boasts natural lighting . Patio door off of the dinning room give you access to a nice sized back deck 12’x10’. Kitchen features shaker styled cabinetry and quartzite countertops. Enjoy the peace of 1 acre of land and no rear neighbor. North-Lancaster is a wonderful community for growing families. The pricing excludes HST. Terrain 1 acre ! située dans le village de North-Lancaster ! Charmante maison de plain-pied construite en 2024, concept à aire ouverte, fenestration généreuse, beaucoup d'armoires + ilot central. Offrant 2 cac, 1 sdb, sous-sol à aménager selon vos goûts. C'est votre chance de posséder un 1 acre de terrain et de cultiver vos propres idées. Situé à proximité d'une école primaire. Aucun voisin à l'arrière. (id:37229)
Property Details
|
MLS® Number
|
1389223 |
|
Property Type
|
Single Family |
|
Neigbourhood
|
North Lancaster |
|
Parking Space Total
|
6 |
|
Road Type
|
Paved Road |
|
Structure
|
Patio(s) |
Building
|
Bathroom Total
|
1 |
|
Bedrooms Above Ground
|
2 |
|
Bedrooms Total
|
2 |
|
Architectural Style
|
Bungalow |
|
Basement Development
|
Unfinished |
|
Basement Type
|
Full (unfinished) |
|
Constructed Date
|
2024 |
|
Construction Style Attachment
|
Detached |
|
Cooling Type
|
Wall Unit, Air Exchanger |
|
Fire Protection
|
Smoke Detectors |
|
Fireplace Present
|
No |
|
Flooring Type
|
Wood, Ceramic |
|
Foundation Type
|
Poured Concrete |
|
Heating Fuel
|
Natural Gas |
|
Heating Type
|
Forced Air |
|
Stories Total
|
1 |
|
Size Exterior
|
1080 Sqft |
|
Type
|
House |
|
Utility Water
|
Drilled Well, Well |
Parking
Land
|
Acreage
|
Yes |
|
Sewer
|
Septic System |
|
Size Depth
|
401 Ft ,8 In |
|
Size Frontage
|
108 Ft |
|
Size Irregular
|
1 |
|
Size Total
|
1 Ac |
|
Size Total Text
|
1 Ac |
|
Zoning Description
|
Residential |
Rooms
| Level |
Type |
Length |
Width |
Dimensions |
|
Basement |
Other |
|
|
30'0" x 36'0" |
|
Main Level |
Kitchen |
|
|
15'4" x 15'4" |
|
Main Level |
Living Room |
|
|
12'4" x 13'0" |
|
Main Level |
4pc Bathroom |
|
|
7'2" x 10'0" |
|
Main Level |
Bedroom |
|
|
13'0" x 12'0" |
|
Main Level |
Bedroom |
|
|
13'0" x 10'0" |
Utilities
https://www.realtor.ca/real-estate/26826538/4846-2nd-line-road-north-lancaster-north-lancaster
























