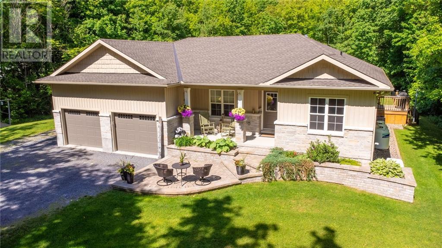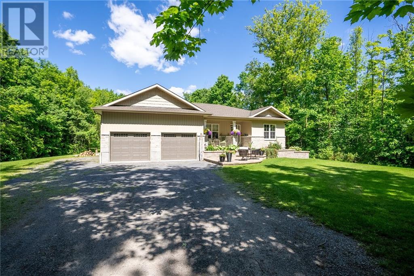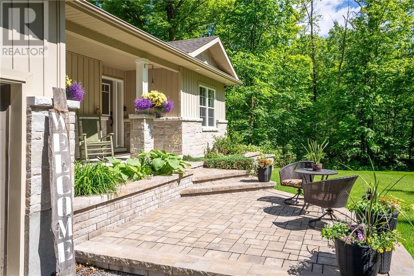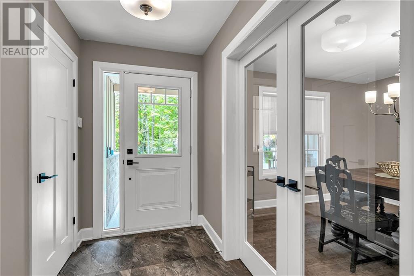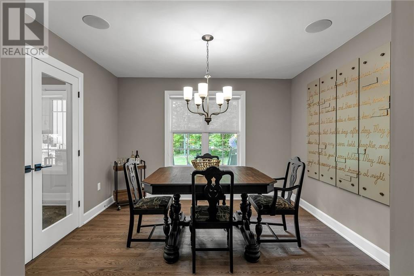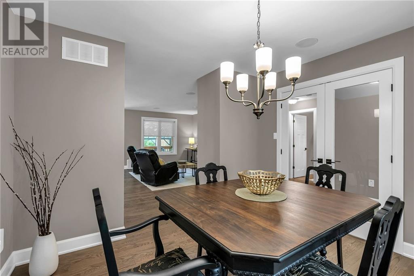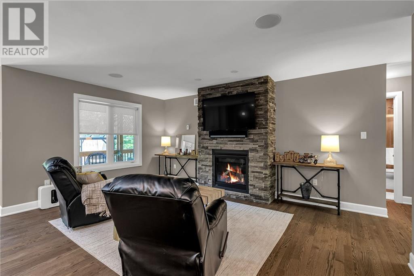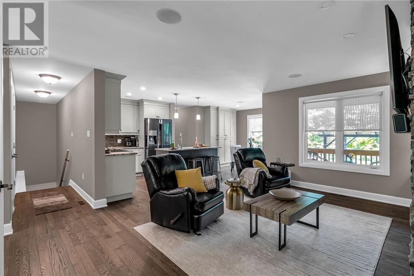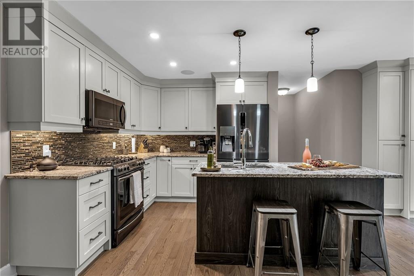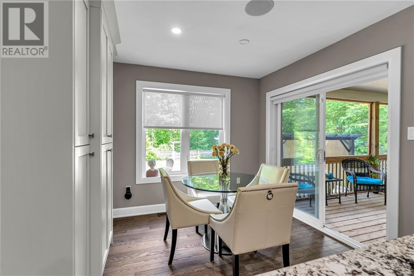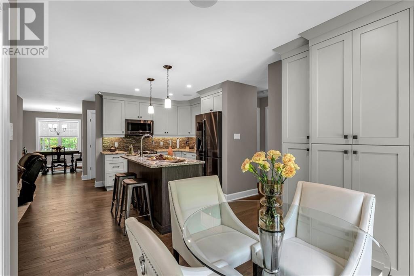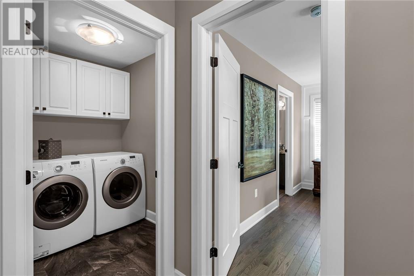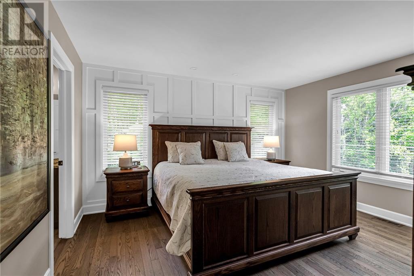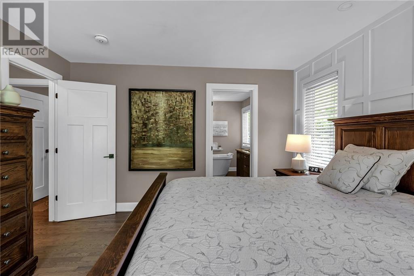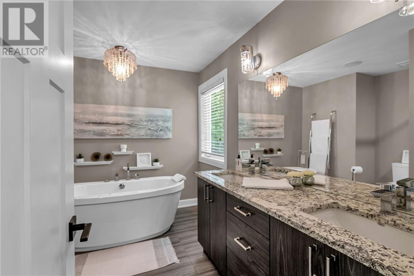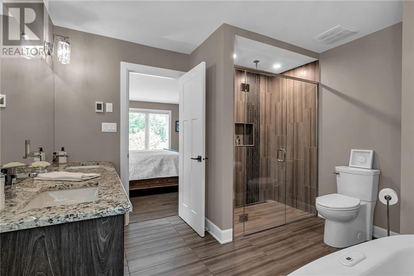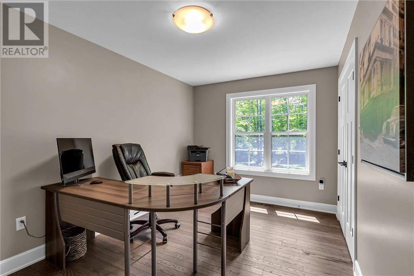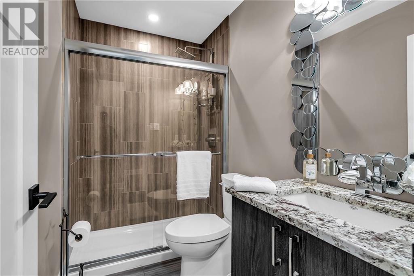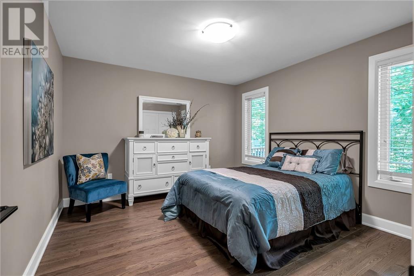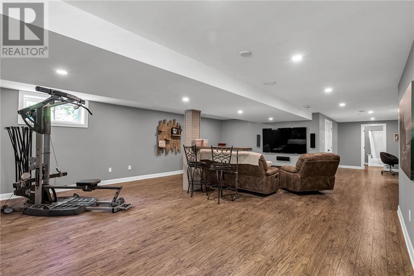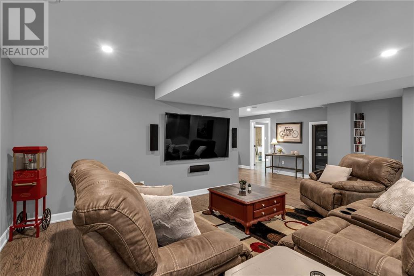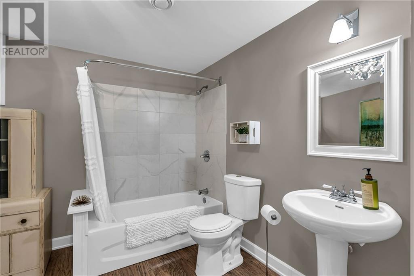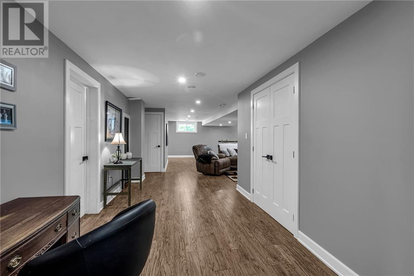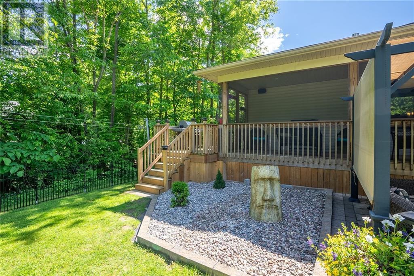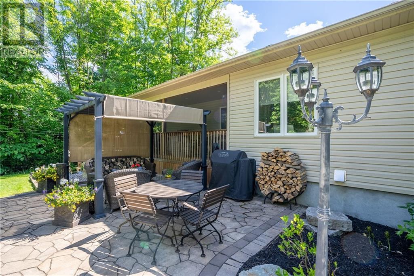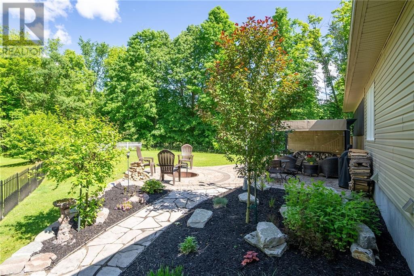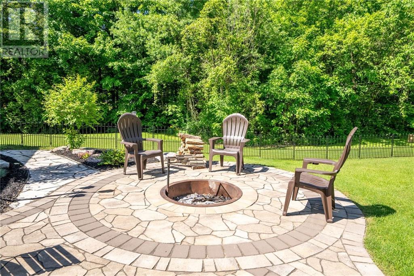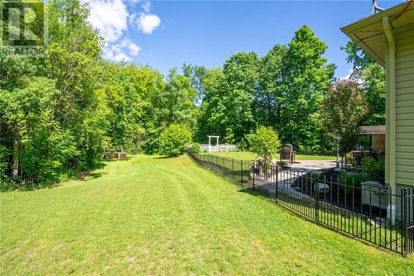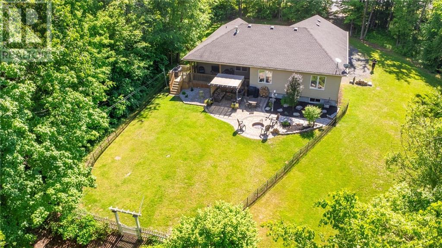3 Bedroom
3 Bathroom
Bungalow
Fireplace
Central Air Conditioning, Air Exchanger
Forced Air
Acreage
Landscaped
$815,900
Exceptional home, built in 2016 by an award-winning builder on a 1.38-acre lot. Spanning 1626 sq ft, this modern-style home features an open concept living space with a high-quality kitchen boasting granite counter tops. The primary bedroom, with ensuite and walk-in closet, enjoys privacy from the two secondary bedrooms serviced by a 4-piece bathroom, is located at opposite ends of the home. The lower level includes a large rec room, craft room/office, 3-piece bathroom, and a workshop. The home is equipped with a Sonos audio/video system inside, including the back deck, and a surround sound theatre system in the rec room. Outdoor living is enhanced with a screened-in and covered back deck and an expansive patio with an integrated fire pit. This home includes all appliances, sound and entertainment system and a Generac generator. Enjoy country living with access to recreational trails, while being conveniently close to the city.The Seller requires a 24 hour Irrevocable on all Offers. (id:37229)
Property Details
|
MLS® Number
|
1394963 |
|
Property Type
|
Single Family |
|
Neigbourhood
|
Martintown |
|
Amenities Near By
|
Recreation Nearby |
|
Features
|
Gazebo, Automatic Garage Door Opener |
|
Parking Space Total
|
8 |
|
Road Type
|
Paved Road |
|
Structure
|
Patio(s), Porch |
Building
|
Bathroom Total
|
3 |
|
Bedrooms Above Ground
|
3 |
|
Bedrooms Total
|
3 |
|
Appliances
|
Refrigerator, Dishwasher, Dryer, Microwave Range Hood Combo, Stove, Washer |
|
Architectural Style
|
Bungalow |
|
Basement Development
|
Finished |
|
Basement Type
|
Full (finished) |
|
Constructed Date
|
2016 |
|
Construction Style Attachment
|
Detached |
|
Cooling Type
|
Central Air Conditioning, Air Exchanger |
|
Exterior Finish
|
Stone, Vinyl |
|
Fireplace Present
|
Yes |
|
Fireplace Total
|
1 |
|
Flooring Type
|
Hardwood, Laminate, Ceramic |
|
Foundation Type
|
Poured Concrete |
|
Heating Fuel
|
Propane |
|
Heating Type
|
Forced Air |
|
Stories Total
|
1 |
|
Size Exterior
|
1626 Sqft |
|
Type
|
House |
|
Utility Water
|
Drilled Well |
Parking
|
Attached Garage
|
|
|
Oversize
|
|
|
Gravel
|
|
Land
|
Acreage
|
Yes |
|
Fence Type
|
Fenced Yard |
|
Land Amenities
|
Recreation Nearby |
|
Landscape Features
|
Landscaped |
|
Sewer
|
Septic System |
|
Size Depth
|
410 Ft ,4 In |
|
Size Frontage
|
149 Ft ,11 In |
|
Size Irregular
|
1.38 |
|
Size Total
|
1.38 Ac |
|
Size Total Text
|
1.38 Ac |
|
Zoning Description
|
Residential |
Rooms
| Level |
Type |
Length |
Width |
Dimensions |
|
Basement |
Recreation Room |
|
|
27'3" x 23'6" |
|
Basement |
3pc Bathroom |
|
|
8'9" x 11'5" |
|
Basement |
Office |
|
|
16'5" x 12'9" |
|
Basement |
Workshop |
|
|
10'9" x 18'2" |
|
Basement |
Utility Room |
|
|
22'9" x 5'11" |
|
Main Level |
Foyer |
|
|
5'2" x 11'6" |
|
Main Level |
Living Room/fireplace |
|
|
14'9" x 17'1" |
|
Main Level |
Eating Area |
|
|
9'8" x 8'1" |
|
Main Level |
Kitchen |
|
|
9'0" x 13'1" |
|
Main Level |
Dining Room |
|
|
10'11" x 12'7" |
|
Main Level |
Primary Bedroom |
|
|
12'5" x 14'0" |
|
Main Level |
Other |
|
|
5'11" x 7'9" |
|
Main Level |
5pc Ensuite Bath |
|
|
10'7" x 10'10" |
|
Main Level |
Laundry Room |
|
|
5'0" x 6'11" |
|
Main Level |
Bedroom |
|
|
11'2" x 14'3" |
|
Main Level |
Bedroom |
|
|
11'2" x 12'3" |
|
Main Level |
3pc Bathroom |
|
|
7'11" x 4'11" |
https://www.realtor.ca/real-estate/26974962/4861-delaney-road-south-stormont-martintown

