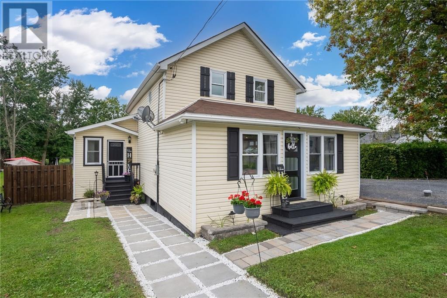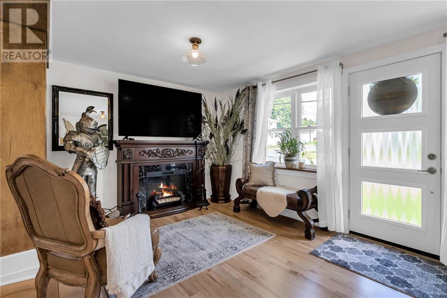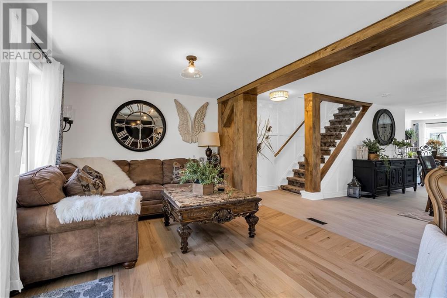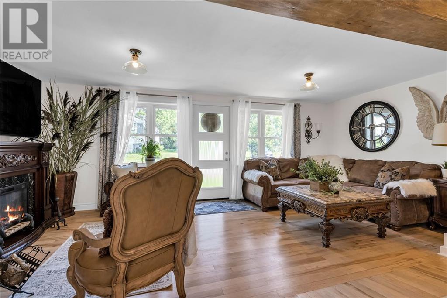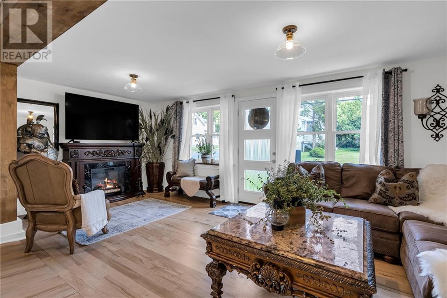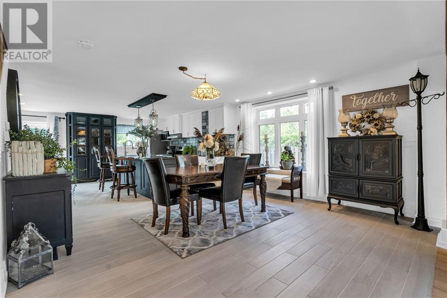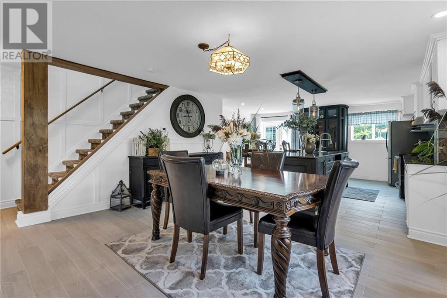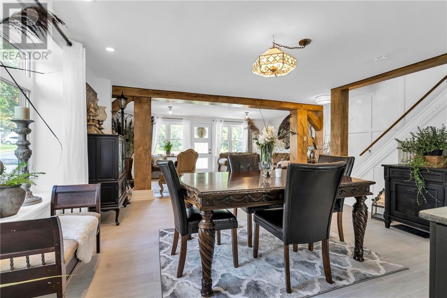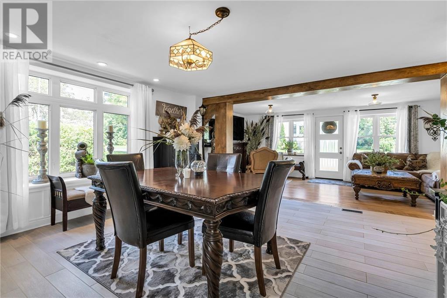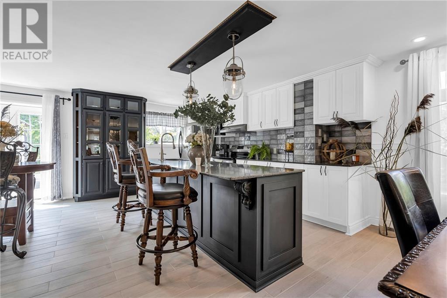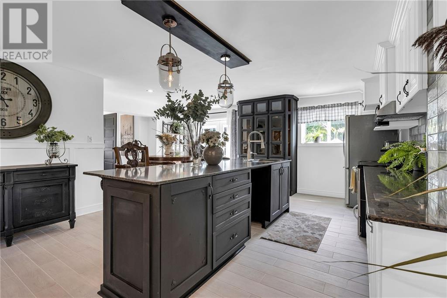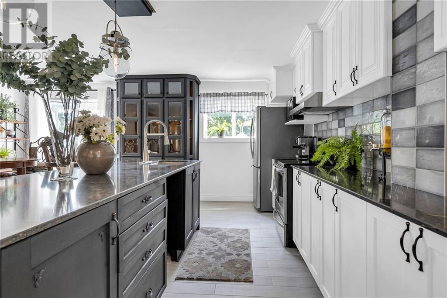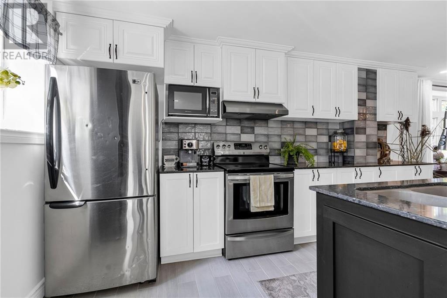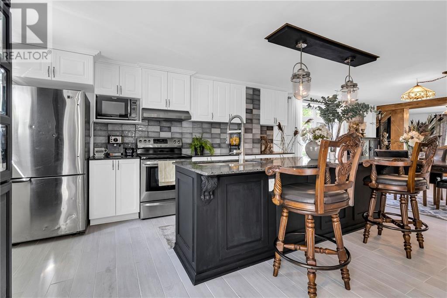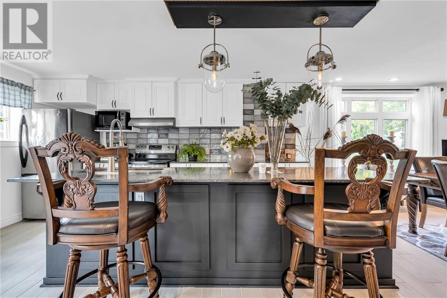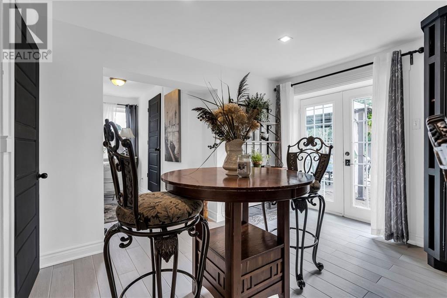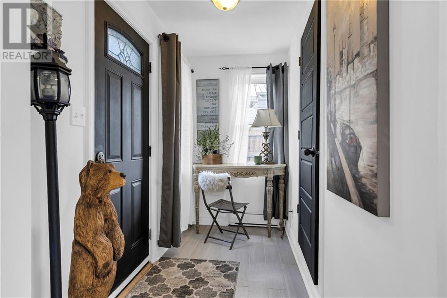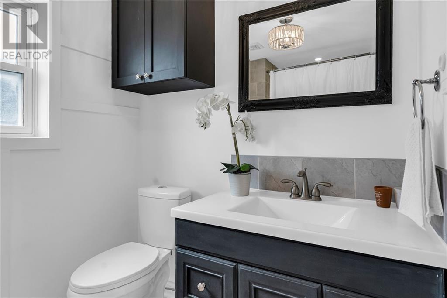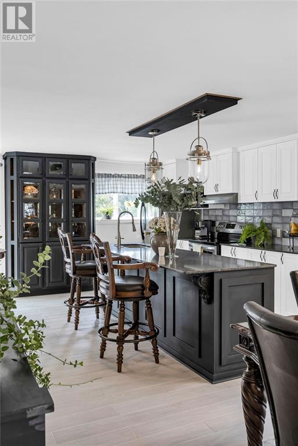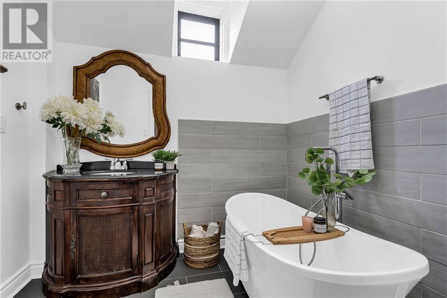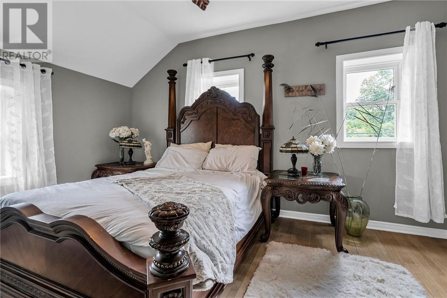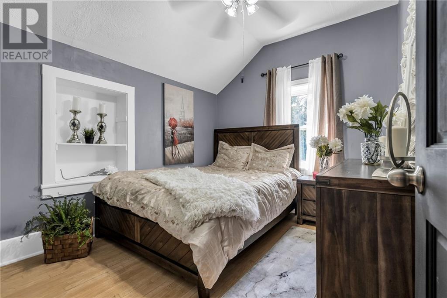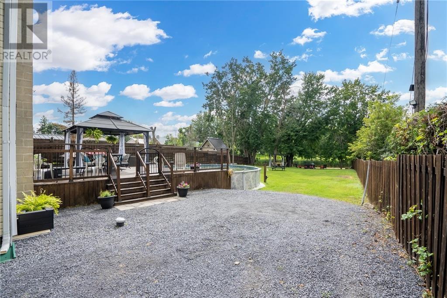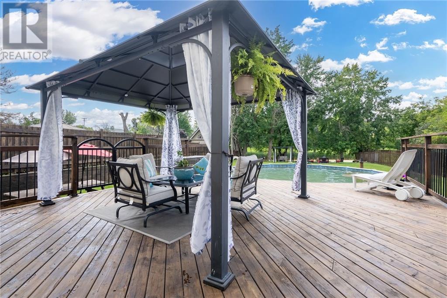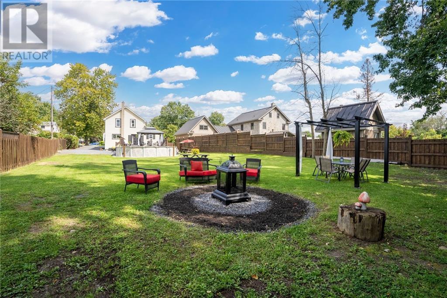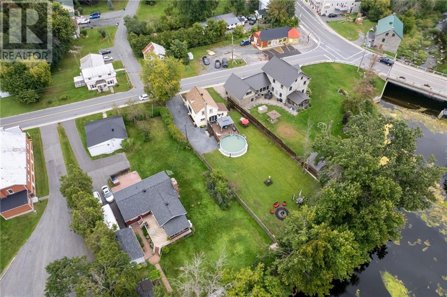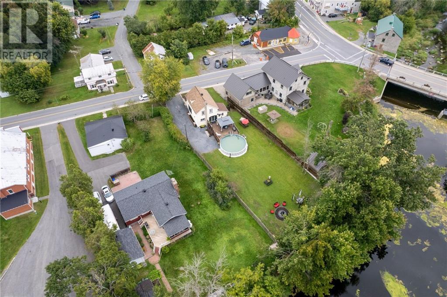3 Bedroom
2 Bathroom
Above Ground Pool
Central Air Conditioning
Baseboard Heaters, Forced Air
Waterfront
$479,900
Exquisite 3-Bed, 2-Bath Home in Martintown's Prime Location!! Nestled along the tranquil Raisin River, this 3-bedroom home in the heart of Martintown exudes timeless elegance and modern luxury. With an open-concept design, accent beams, & refurbished hardwood flooring, it's a haven of comfort.The spacious eat-in kitchen, featuring quartz countertops, a custom island, & porcelain tiles, is a culinary delight.The master bath offers a luxurious soaker tub for relaxation, providing your private spa-like retreat. Outdoors, a spacious deck overlooks the fenced backyard with an above-ground pool, creating the ideal setting for outdoor entertaining. Enjoy evenings by the firepit, perfect for roasting marshmallows & creating memories.This home comes with many new upgrades, including a brand new heating & cooling system, hot water tank (Aug 2023), and a new roof (2023).Enjoy peaceful living just 15 minutes from Cornwall & a 45-minute drive to Ottawa. Make this Martintown gem your forever home. (id:37229)
Property Details
|
MLS® Number
|
1360230 |
|
Property Type
|
Single Family |
|
Neigbourhood
|
Martintown |
|
Amenities Near By
|
Recreation Nearby, Water Nearby |
|
Features
|
Gazebo |
|
Parking Space Total
|
6 |
|
Pool Type
|
Above Ground Pool |
|
Structure
|
Deck |
|
View Type
|
River View |
|
Water Front Type
|
Waterfront |
Building
|
Bathroom Total
|
2 |
|
Bedrooms Above Ground
|
3 |
|
Bedrooms Total
|
3 |
|
Appliances
|
Refrigerator |
|
Basement Development
|
Unfinished |
|
Basement Features
|
Low |
|
Basement Type
|
Unknown (unfinished) |
|
Constructed Date
|
1930 |
|
Construction Style Attachment
|
Detached |
|
Cooling Type
|
Central Air Conditioning |
|
Exterior Finish
|
Siding |
|
Fireplace Present
|
No |
|
Flooring Type
|
Hardwood, Ceramic |
|
Foundation Type
|
Block, Poured Concrete |
|
Heating Fuel
|
Propane |
|
Heating Type
|
Baseboard Heaters, Forced Air |
|
Stories Total
|
2 |
|
Type
|
House |
|
Utility Water
|
Drilled Well |
Parking
Land
|
Acreage
|
No |
|
Fence Type
|
Fenced Yard |
|
Land Amenities
|
Recreation Nearby, Water Nearby |
|
Sewer
|
Septic System |
|
Size Depth
|
171 Ft ,10 In |
|
Size Frontage
|
65 Ft |
|
Size Irregular
|
65 Ft X 171.8 Ft (irregular Lot) |
|
Size Total Text
|
65 Ft X 171.8 Ft (irregular Lot) |
|
Zoning Description
|
Residential |
Rooms
| Level |
Type |
Length |
Width |
Dimensions |
|
Second Level |
Bedroom |
|
|
9'0" x 10'5" |
|
Second Level |
Bedroom |
|
|
9'2" x 10'5" |
|
Second Level |
Primary Bedroom |
|
|
14'10" x 11'7" |
|
Second Level |
4pc Bathroom |
|
|
6'2" x 8'2" |
|
Main Level |
Living Room |
|
|
18'6" x 10'8" |
|
Main Level |
Dining Room |
|
|
18'6" x 13'6" |
|
Main Level |
Kitchen |
|
|
8'8" x 15'2" |
|
Main Level |
Eating Area |
|
|
10'7" x 15'2" |
|
Main Level |
4pc Bathroom |
|
|
9'0" x 5'9" |
https://www.realtor.ca/real-estate/26062825/4872-county-rd-20-road-martintown-martintown

