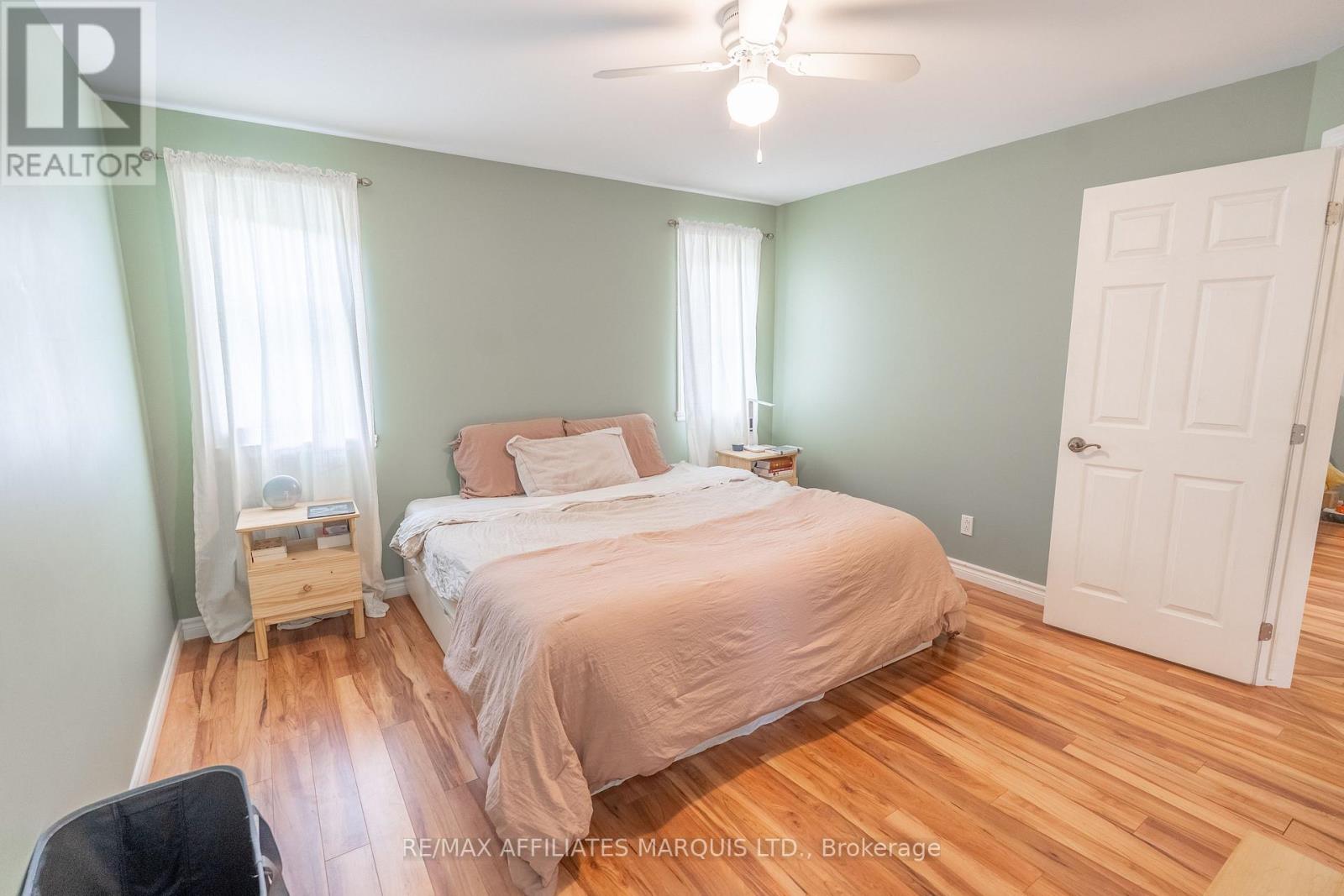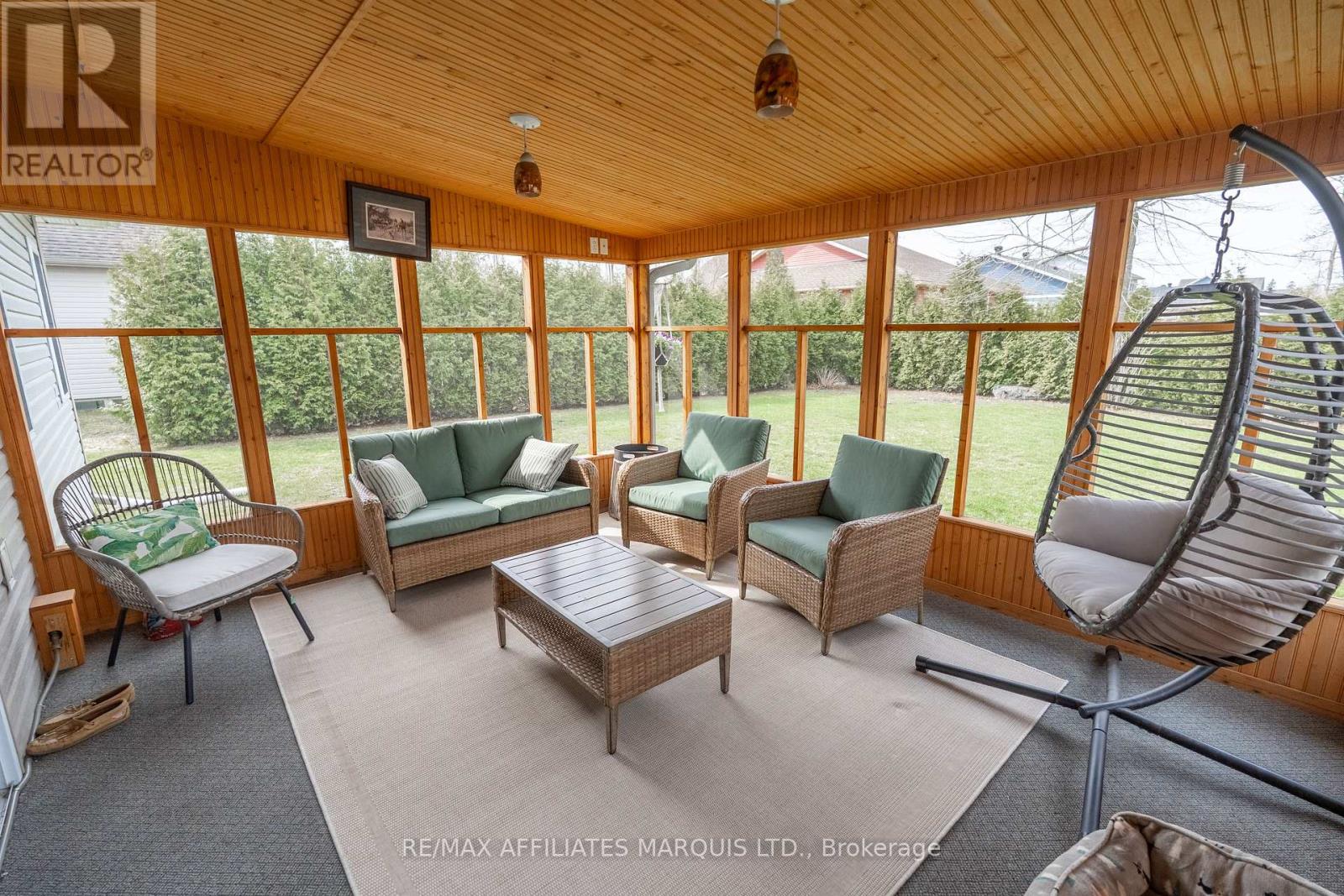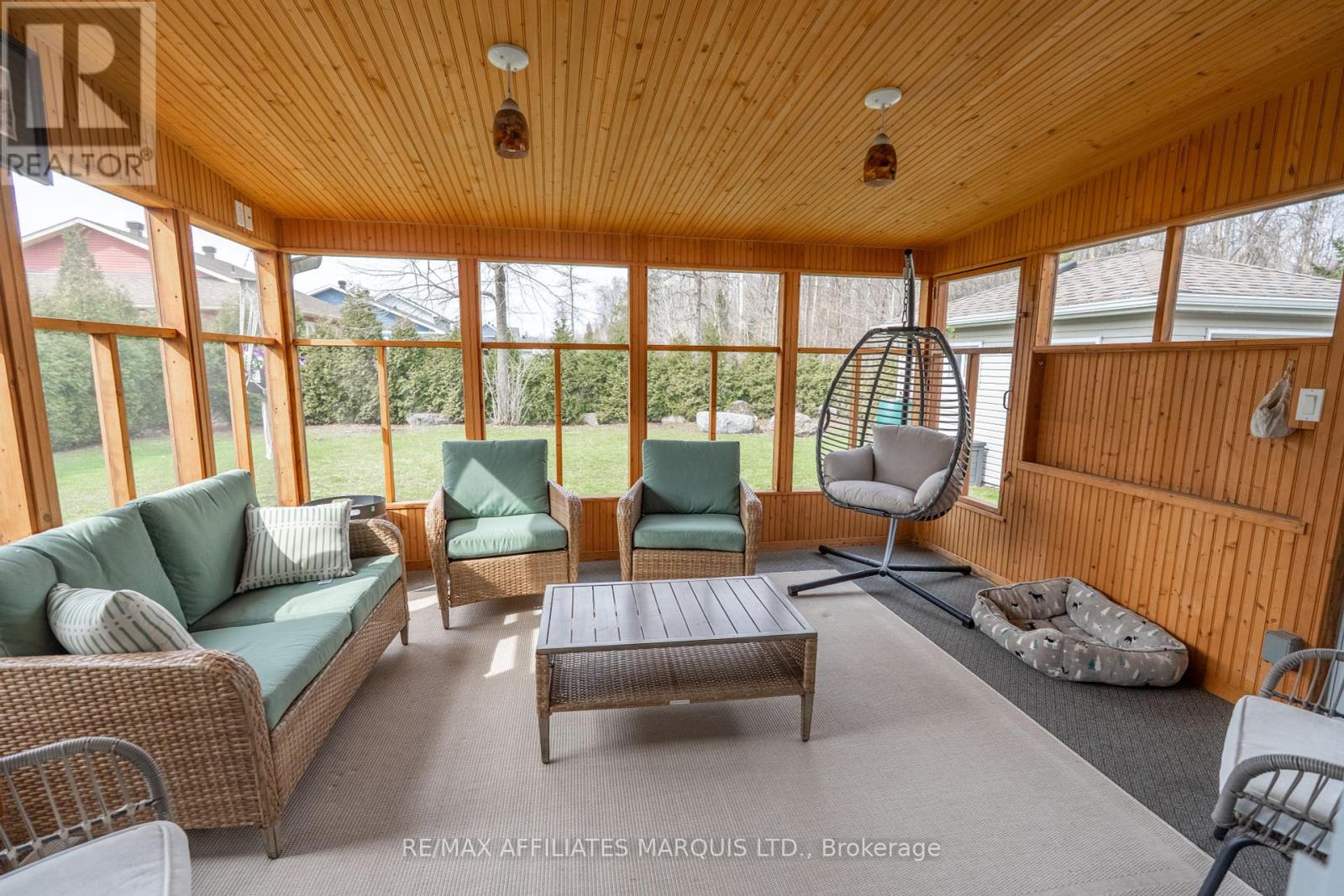2 Bedroom
2 Bathroom
700 - 1,100 ft2
Bungalow
Fireplace
Wall Unit, Air Exchanger
Radiant Heat
$439,900
Here's a fantastic 1069 square foot one level home in beautiful Ingleside. Features include an open concept kitchen/dining/living area with a beautiful gas fireplace as the focal point, main floor laundry, a large master bedroom with a 2pc ensuite bath plus a walk in closet. The second bedroom features patio doors to a large covered and screened in deck for entertaining. There is a 1.5 car attached insulated and drywalled garage with loads of storage space, plus a 1 car detached garage. The home has radiant in floor heating, ductless air conditioning, and is handicap accessible. Call for your private viewing today! 24 hour irrevocable on all offers. Water taxes were $931.52/2024. (id:37229)
Property Details
|
MLS® Number
|
X12091740 |
|
Property Type
|
Single Family |
|
Community Name
|
713 - Ingleside |
|
AmenitiesNearBy
|
Park, Schools |
|
Features
|
Flat Site |
|
ParkingSpaceTotal
|
6 |
|
Structure
|
Deck |
Building
|
BathroomTotal
|
2 |
|
BedroomsAboveGround
|
2 |
|
BedroomsTotal
|
2 |
|
Age
|
6 To 15 Years |
|
Amenities
|
Canopy, Fireplace(s) |
|
Appliances
|
Garage Door Opener Remote(s), Water Heater - Tankless, Water Heater, Dishwasher, Dryer, Stove, Washer, Refrigerator |
|
ArchitecturalStyle
|
Bungalow |
|
ConstructionStyleAttachment
|
Detached |
|
CoolingType
|
Wall Unit, Air Exchanger |
|
ExteriorFinish
|
Vinyl Siding |
|
FireplacePresent
|
Yes |
|
FireplaceTotal
|
1 |
|
FoundationType
|
Slab |
|
HalfBathTotal
|
1 |
|
HeatingFuel
|
Natural Gas |
|
HeatingType
|
Radiant Heat |
|
StoriesTotal
|
1 |
|
SizeInterior
|
700 - 1,100 Ft2 |
|
Type
|
House |
|
UtilityWater
|
Municipal Water |
Parking
Land
|
Acreage
|
No |
|
LandAmenities
|
Park, Schools |
|
Sewer
|
Sanitary Sewer |
|
SizeDepth
|
153 Ft ,4 In |
|
SizeFrontage
|
76 Ft |
|
SizeIrregular
|
76 X 153.4 Ft |
|
SizeTotalText
|
76 X 153.4 Ft |
Rooms
| Level |
Type |
Length |
Width |
Dimensions |
|
Main Level |
Living Room |
3.75 m |
3.64 m |
3.75 m x 3.64 m |
|
Main Level |
Dining Room |
3.69 m |
3.46 m |
3.69 m x 3.46 m |
|
Main Level |
Kitchen |
4.07 m |
3.23 m |
4.07 m x 3.23 m |
|
Main Level |
Laundry Room |
2.44 m |
1.92 m |
2.44 m x 1.92 m |
|
Main Level |
Bathroom |
1.914 m |
1.624 m |
1.914 m x 1.624 m |
|
Main Level |
Primary Bedroom |
3.83 m |
3.66 m |
3.83 m x 3.66 m |
|
Main Level |
Bathroom |
1.485 m |
1.53 m |
1.485 m x 1.53 m |
|
Main Level |
Bedroom 2 |
3.73 m |
3.66 m |
3.73 m x 3.66 m |
Utilities
|
Cable
|
Installed |
|
Sewer
|
Installed |
https://www.realtor.ca/real-estate/28188446/49-farran-drive-south-stormont-713-ingleside






















