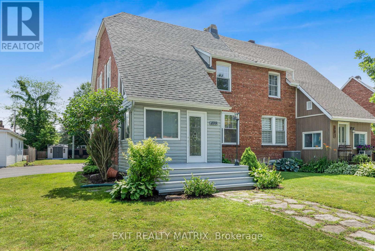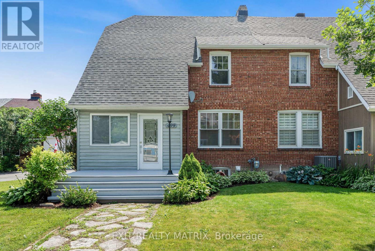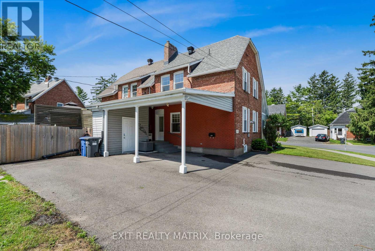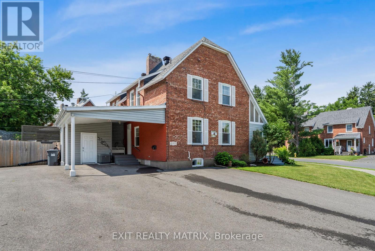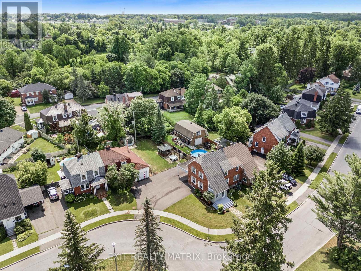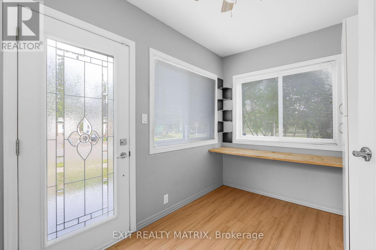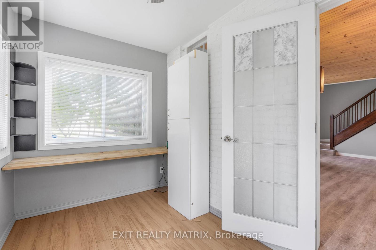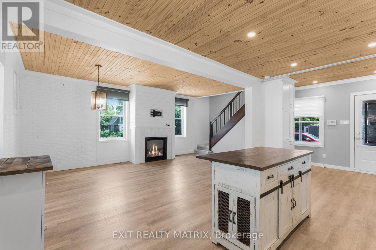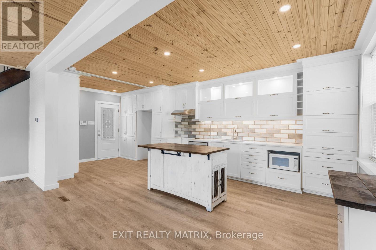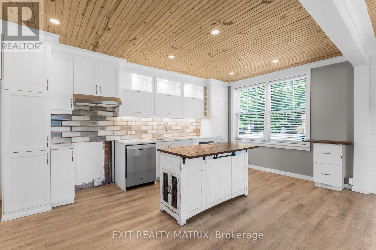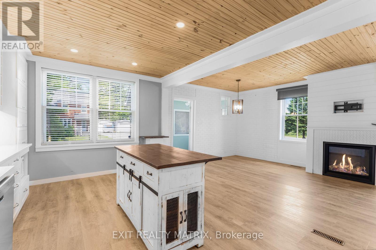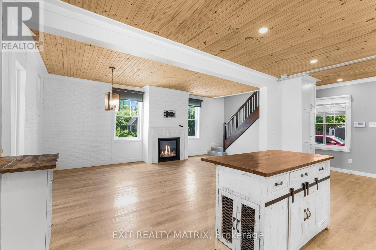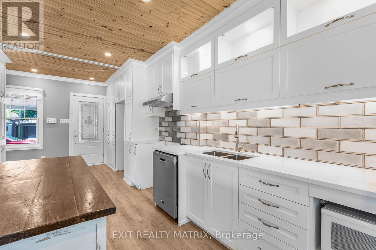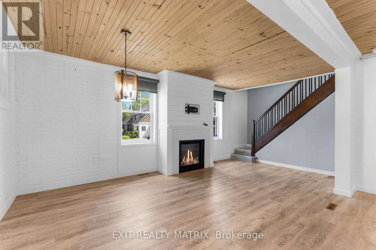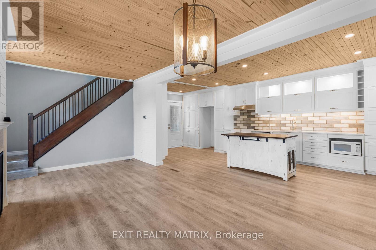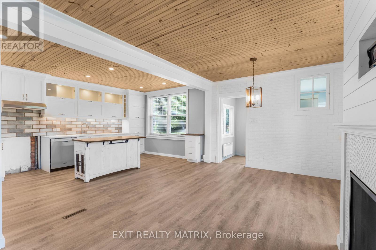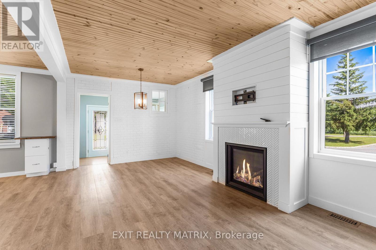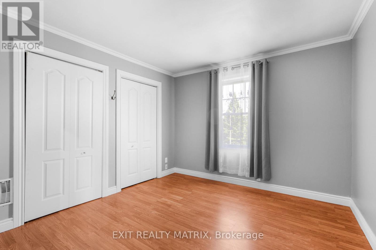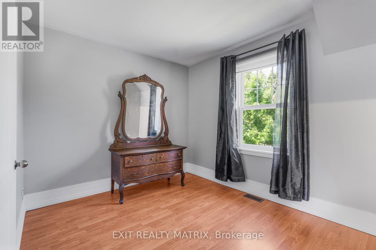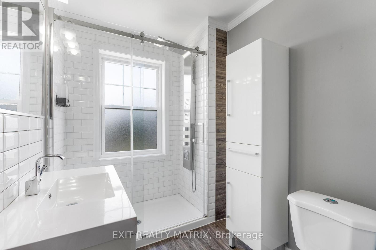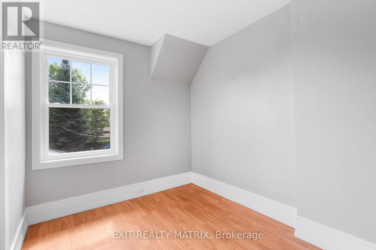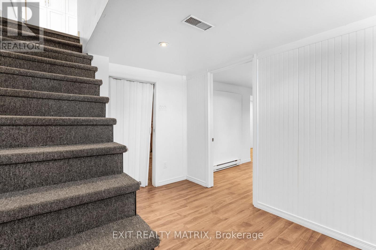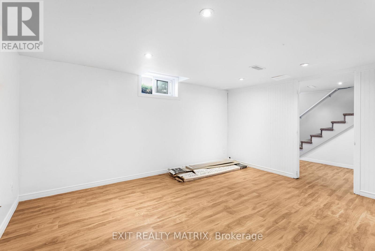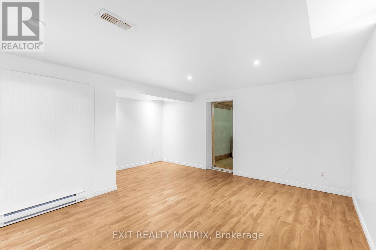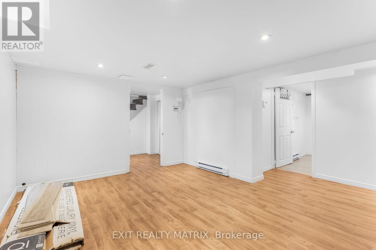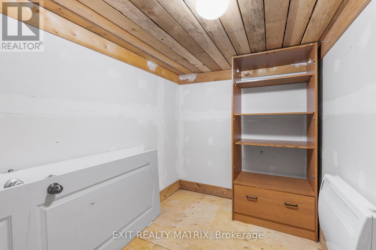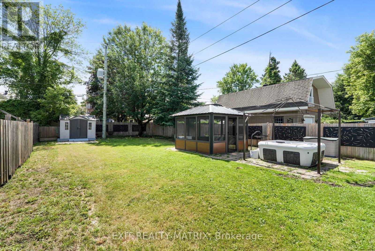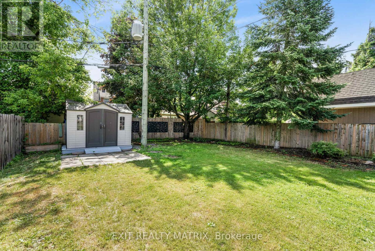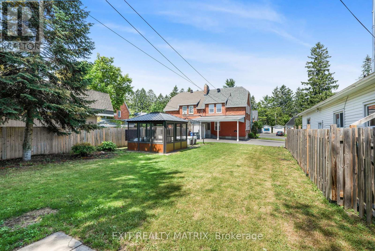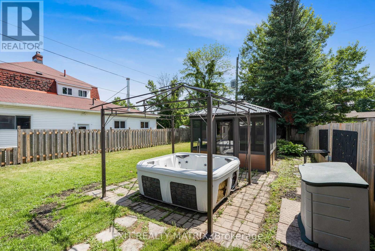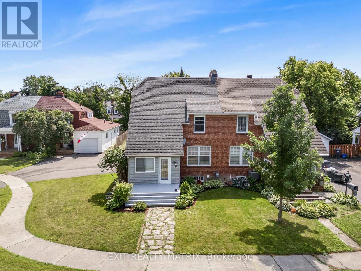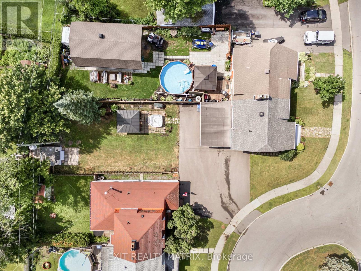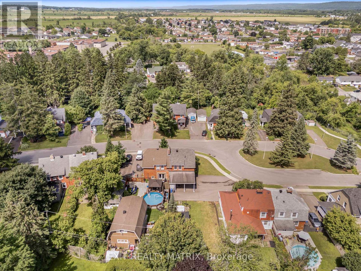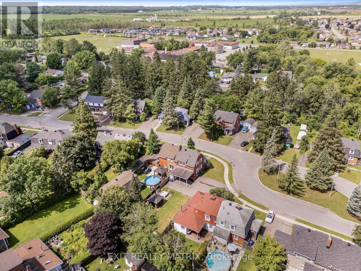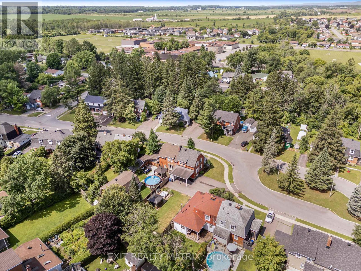3 Bedroom
3 Bathroom
1,100 - 1,500 ft2
Fireplace
Central Air Conditioning
Forced Air
$424,900
Located in the safe, family friendly Annex! With immediate possession available, this updated semi detached home will fit all your family needs. An inviting entry leads to a spacious open concept main floor. Living room area with plenty of natural light and gas fireplace flows well into the gourmet kitchen. With an abundance of custom cabinets, plenty of counter space and a moveable center island. Three bedrooms on the second level along with a full bath with walk in shower. Additional living space in the finished basement with a nice size family room and a convenient 2nd bathroom. With easy access from the kitchen, the partially fenced backyard offers a gazebo for relaxing and plenty of space for kids to play. Efficient gas heat, central air, plenty of storage space. An absolute must see! Call for a private tour. (id:37229)
Property Details
|
MLS® Number
|
X12275272 |
|
Property Type
|
Single Family |
|
Community Name
|
612 - Hawkesbury |
|
ParkingSpaceTotal
|
2 |
Building
|
BathroomTotal
|
3 |
|
BedroomsAboveGround
|
3 |
|
BedroomsTotal
|
3 |
|
Appliances
|
Water Heater, Blinds, Dishwasher, Hood Fan, Storage Shed |
|
BasementDevelopment
|
Finished |
|
BasementType
|
N/a (finished) |
|
ConstructionStyleAttachment
|
Semi-detached |
|
CoolingType
|
Central Air Conditioning |
|
ExteriorFinish
|
Brick |
|
FireplacePresent
|
Yes |
|
FoundationType
|
Block |
|
HeatingFuel
|
Natural Gas |
|
HeatingType
|
Forced Air |
|
StoriesTotal
|
2 |
|
SizeInterior
|
1,100 - 1,500 Ft2 |
|
Type
|
House |
|
UtilityWater
|
Municipal Water |
Parking
|
Carport
|
|
|
No Garage
|
|
|
Covered
|
|
Land
|
Acreage
|
No |
|
Sewer
|
Sanitary Sewer |
|
SizeDepth
|
154 Ft ,1 In |
|
SizeFrontage
|
40 Ft ,1 In |
|
SizeIrregular
|
40.1 X 154.1 Ft |
|
SizeTotalText
|
40.1 X 154.1 Ft |
Rooms
| Level |
Type |
Length |
Width |
Dimensions |
|
Second Level |
Primary Bedroom |
3.23 m |
3.3 m |
3.23 m x 3.3 m |
|
Second Level |
Bedroom 2 |
3.42 m |
2.71 m |
3.42 m x 2.71 m |
|
Second Level |
Bedroom 3 |
3.33 m |
2.28 m |
3.33 m x 2.28 m |
|
Second Level |
Bathroom |
2.21 m |
2.29 m |
2.21 m x 2.29 m |
|
Basement |
Family Room |
4.22 m |
3.22 m |
4.22 m x 3.22 m |
|
Basement |
Bathroom |
2.36 m |
2.21 m |
2.36 m x 2.21 m |
|
Basement |
Utility Room |
4.25 m |
3.51 m |
4.25 m x 3.51 m |
|
Main Level |
Foyer |
3.48 m |
2.12 m |
3.48 m x 2.12 m |
|
Main Level |
Living Room |
5.83 m |
3.31 m |
5.83 m x 3.31 m |
|
Main Level |
Kitchen |
5.83 m |
2.98 m |
5.83 m x 2.98 m |
https://www.realtor.ca/real-estate/28585485/499-smerdon-street-hawkesbury-612-hawkesbury

