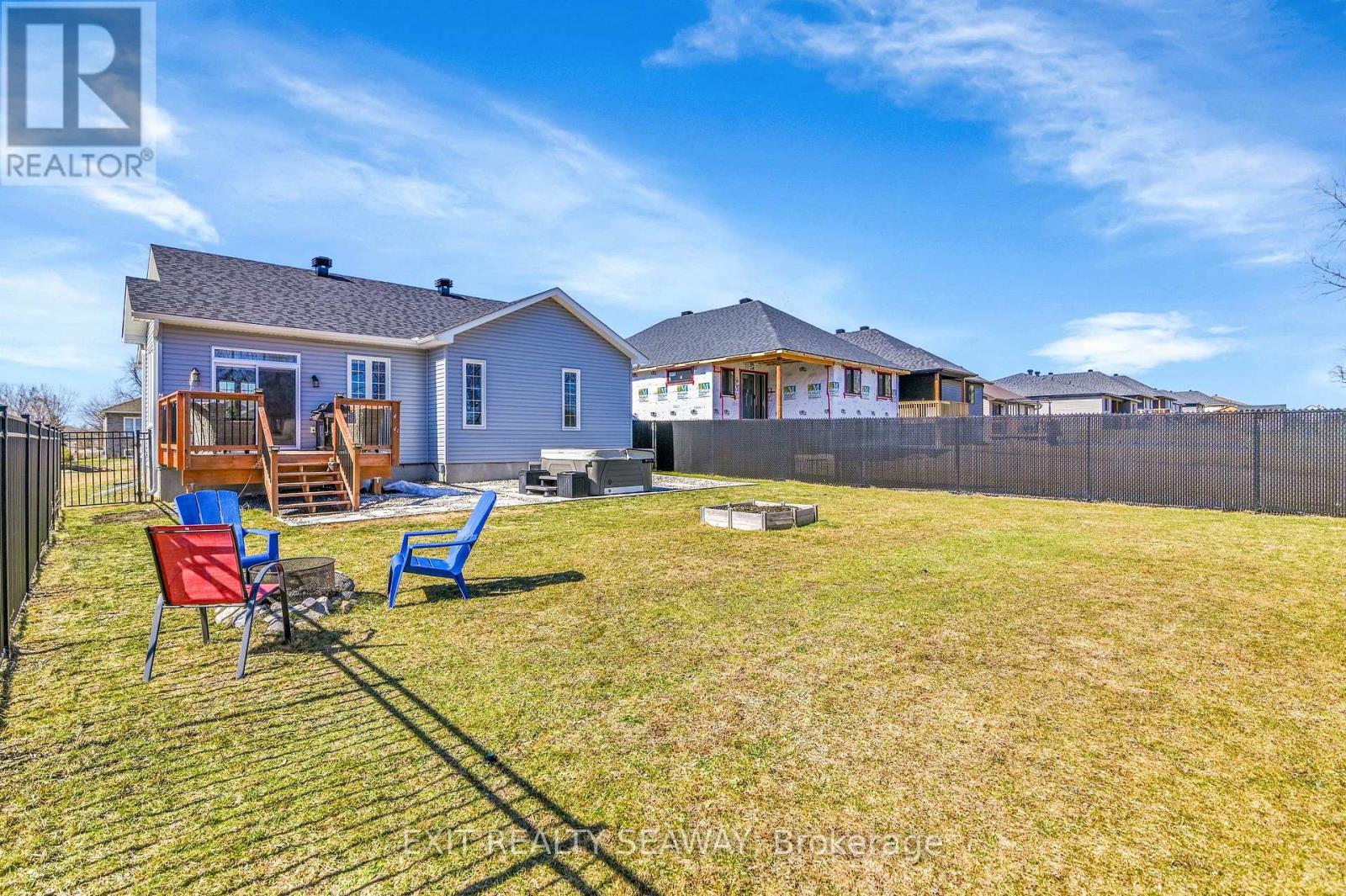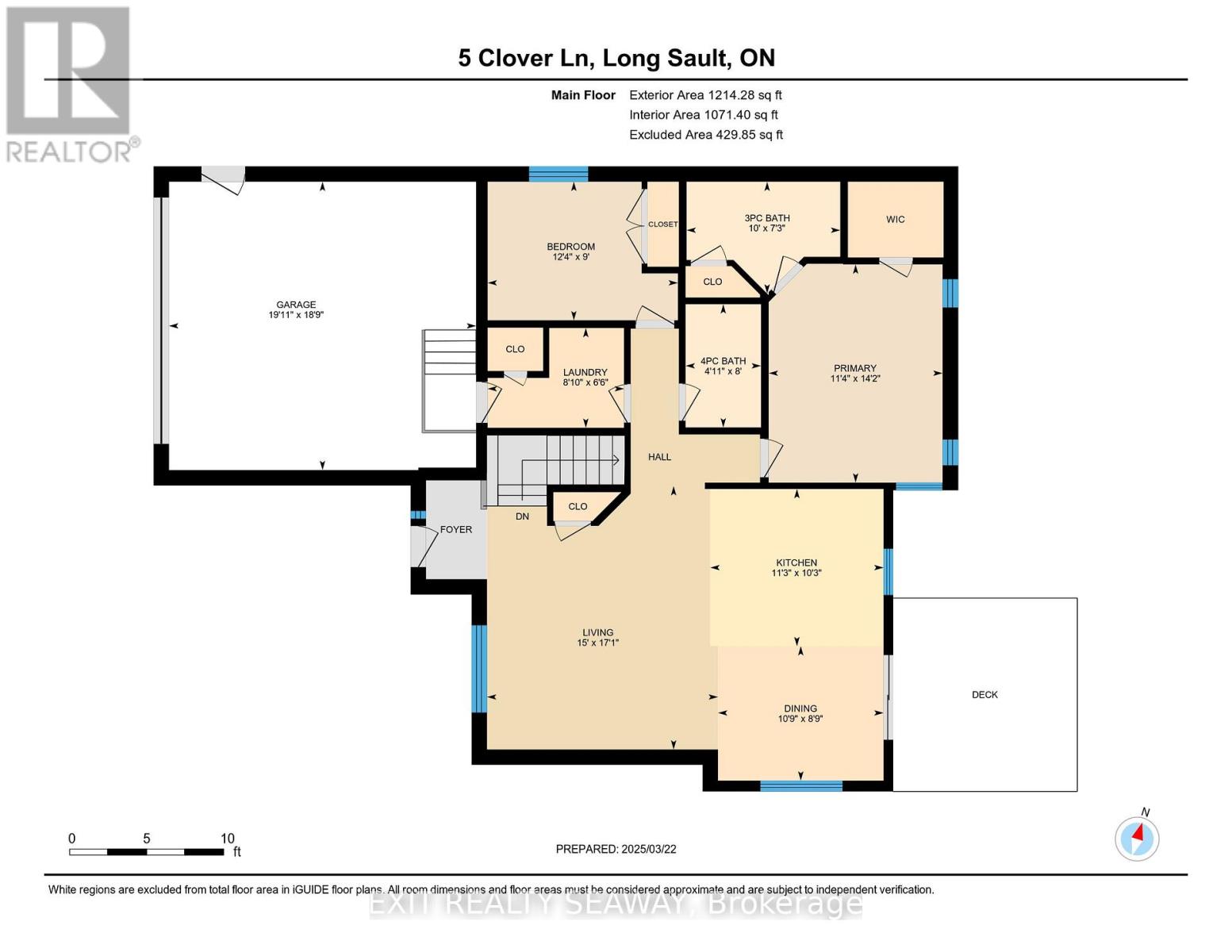3 Bedroom
3 Bathroom
1,100 - 1,500 ft2
Raised Bungalow
Central Air Conditioning
Forced Air
Landscaped, Lawn Sprinkler
$689,000
Stunning Custom - Built Bungalow in Fenton Farm Subdivision in Long Sault - Welcome to this beautifully crafted 3-year-old Brownsdale Construction bungalow, nestled in the sought-after Fenton Farm subdivision. This exceptional home offers modern comforts, high-end finishes, and a seamless blend of style and functionality. Step inside to discover a bright and inviting open-concept layout with soaring 9-foot ceilings. The elegant dining area flows effortlessly onto the deck, overlooking a beautifully landscaped, rod-iron fenced backyard with an underground sprinkler system perfect for outdoor relaxation. A luxurious hot tub, fire pit, and spacious deck enhance the backyard retreat. The primary bedroom is a private sanctuary, featuring a walk-in closet and a stylish 3-piece en-suite with glass shower doors. The main floor is further complemented by a second bedroom, a well-appointed bathroom, and the convenience of a main-level laundry room. Electronic blinds throughout the living, dining, kitchen, and basement areas provide both privacy and ease. The fully finished basement expands the living space, boasting a generous recreation room, a dedicated playroom, a gym, and a spacious third bedroom with a walk-in closet. A modern 3-piece bathroom with a built-in shower seat adds comfort and practicality. Additional features include an advanced alarm system, a total of three bathrooms, and a thoughtfully designed layout that maximizes space and functionality. This is an incredible opportunity to own a move-in-ready home in a family-friendly neighborhood with the perfect balance of country charm and city convenience. Don't miss out - schedule your private viewing today! 1214 Sq. Ft. (id:37229)
Property Details
|
MLS® Number
|
X12044547 |
|
Property Type
|
Single Family |
|
Community Name
|
714 - Long Sault |
|
ParkingSpaceTotal
|
4 |
|
Structure
|
Deck, Porch |
Building
|
BathroomTotal
|
3 |
|
BedroomsAboveGround
|
2 |
|
BedroomsBelowGround
|
1 |
|
BedroomsTotal
|
3 |
|
Age
|
0 To 5 Years |
|
Appliances
|
Garage Door Opener Remote(s), Water Heater - Tankless, Dryer, Microwave, Stove, Washer, Refrigerator |
|
ArchitecturalStyle
|
Raised Bungalow |
|
BasementType
|
Full |
|
ConstructionStyleAttachment
|
Detached |
|
CoolingType
|
Central Air Conditioning |
|
ExteriorFinish
|
Stone, Vinyl Siding |
|
FireplacePresent
|
No |
|
FoundationType
|
Poured Concrete |
|
HeatingFuel
|
Natural Gas |
|
HeatingType
|
Forced Air |
|
StoriesTotal
|
1 |
|
SizeInterior
|
1,100 - 1,500 Ft2 |
|
Type
|
House |
|
UtilityWater
|
Municipal Water |
Parking
Land
|
Acreage
|
No |
|
FenceType
|
Fenced Yard |
|
LandscapeFeatures
|
Landscaped, Lawn Sprinkler |
|
Sewer
|
Sanitary Sewer |
|
SizeDepth
|
149 Ft ,8 In |
|
SizeFrontage
|
51 Ft ,9 In |
|
SizeIrregular
|
51.8 X 149.7 Ft |
|
SizeTotalText
|
51.8 X 149.7 Ft |
|
ZoningDescription
|
Rs-2-h |
Rooms
| Level |
Type |
Length |
Width |
Dimensions |
|
Basement |
Recreational, Games Room |
4.93 m |
4.87 m |
4.93 m x 4.87 m |
|
Basement |
Bedroom |
4.45 m |
3.78 m |
4.45 m x 3.78 m |
|
Basement |
Playroom |
4.71 m |
4.1 m |
4.71 m x 4.1 m |
|
Basement |
Other |
4.92 m |
2.53 m |
4.92 m x 2.53 m |
|
Main Level |
Kitchen |
5.78 m |
3.28 m |
5.78 m x 3.28 m |
|
Main Level |
Living Room |
5.16 m |
4.37 m |
5.16 m x 4.37 m |
|
Main Level |
Bedroom |
4.33 m |
3.48 m |
4.33 m x 3.48 m |
|
Main Level |
Bedroom |
3.09 m |
2.79 m |
3.09 m x 2.79 m |
|
Main Level |
Laundry Room |
2.7 m |
1 m |
2.7 m x 1 m |
Utilities
|
Cable
|
Installed |
|
Sewer
|
Installed |
https://www.realtor.ca/real-estate/28080931/5-clover-lane-south-stormont-714-long-sault



































