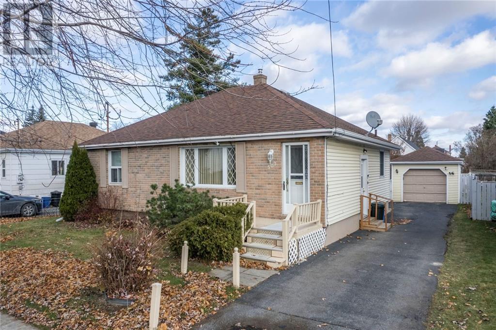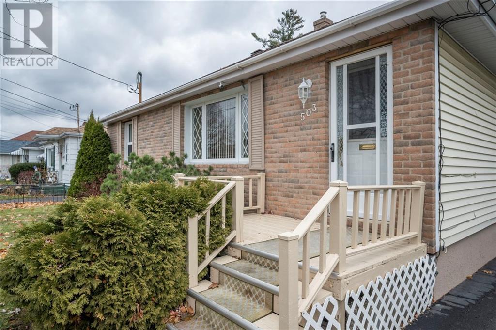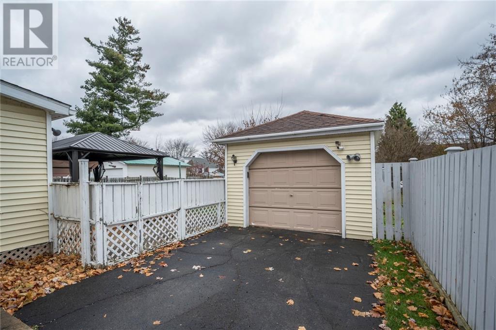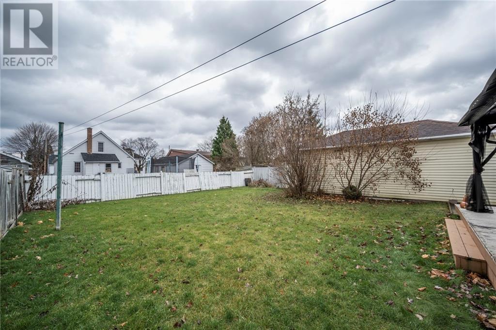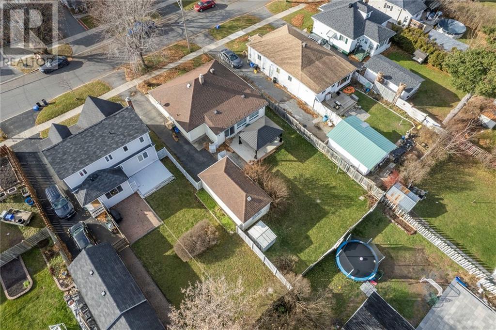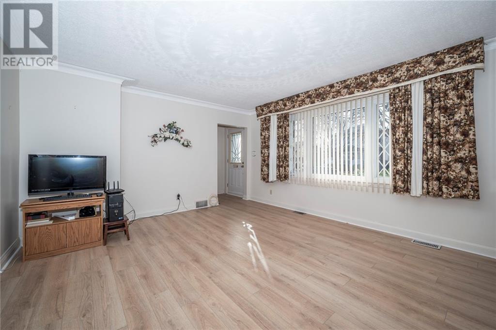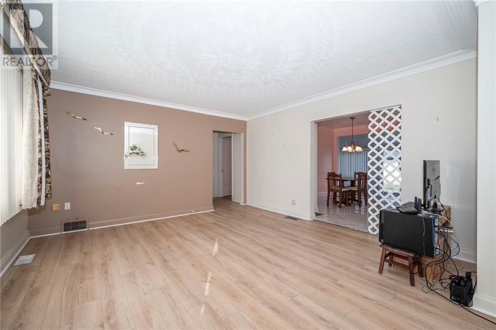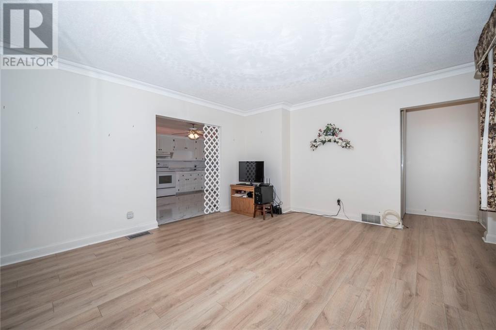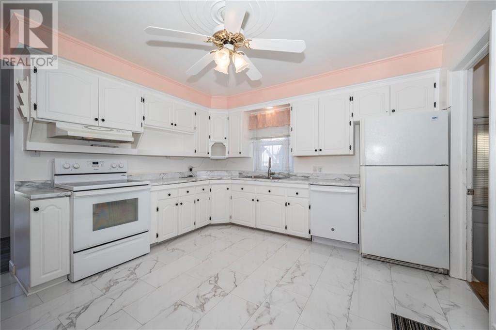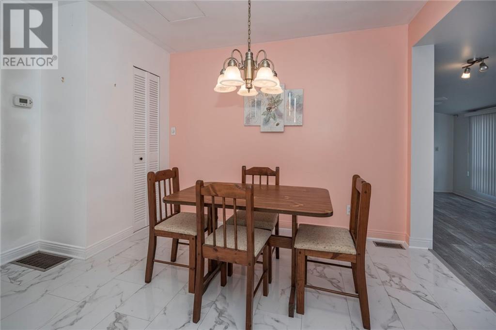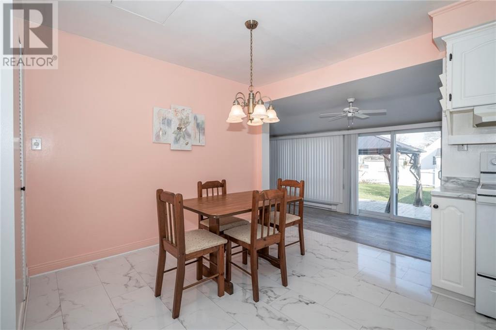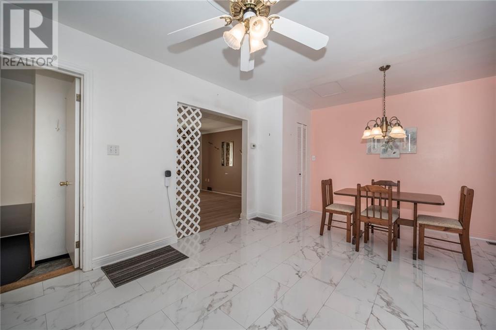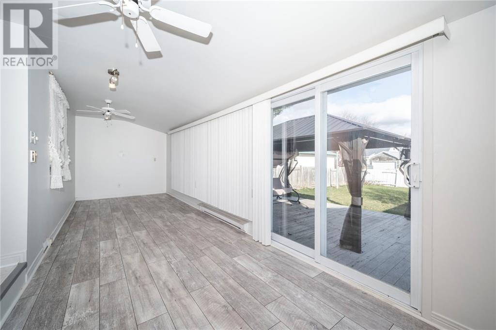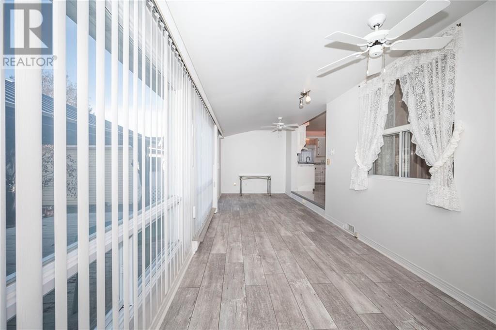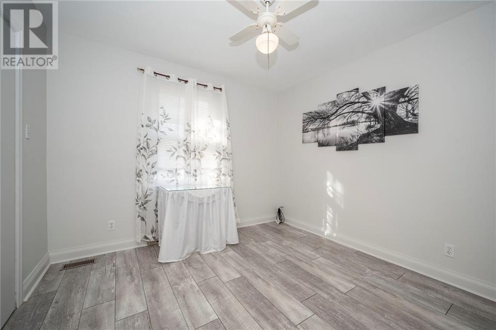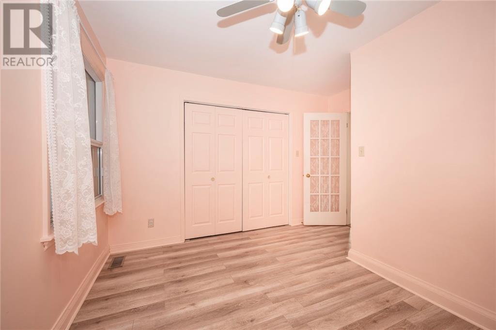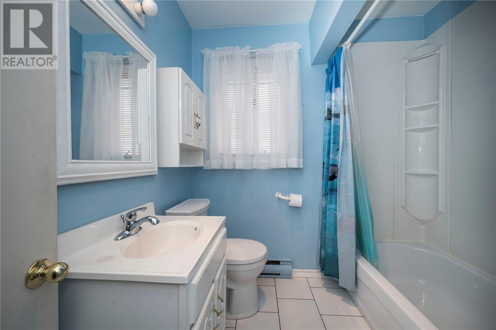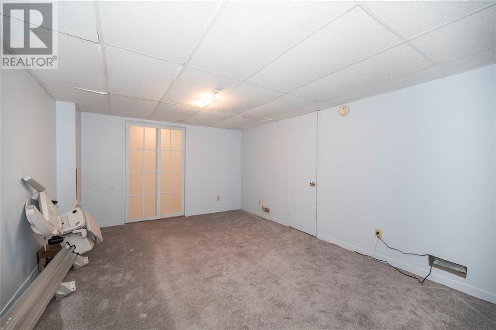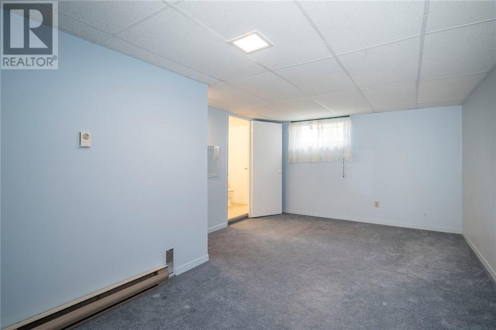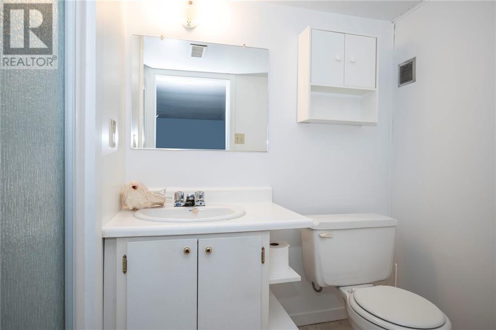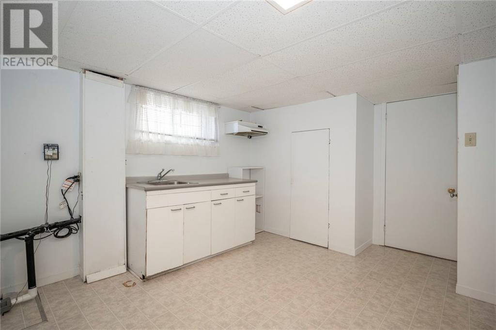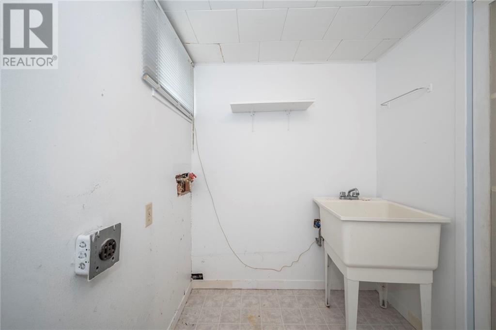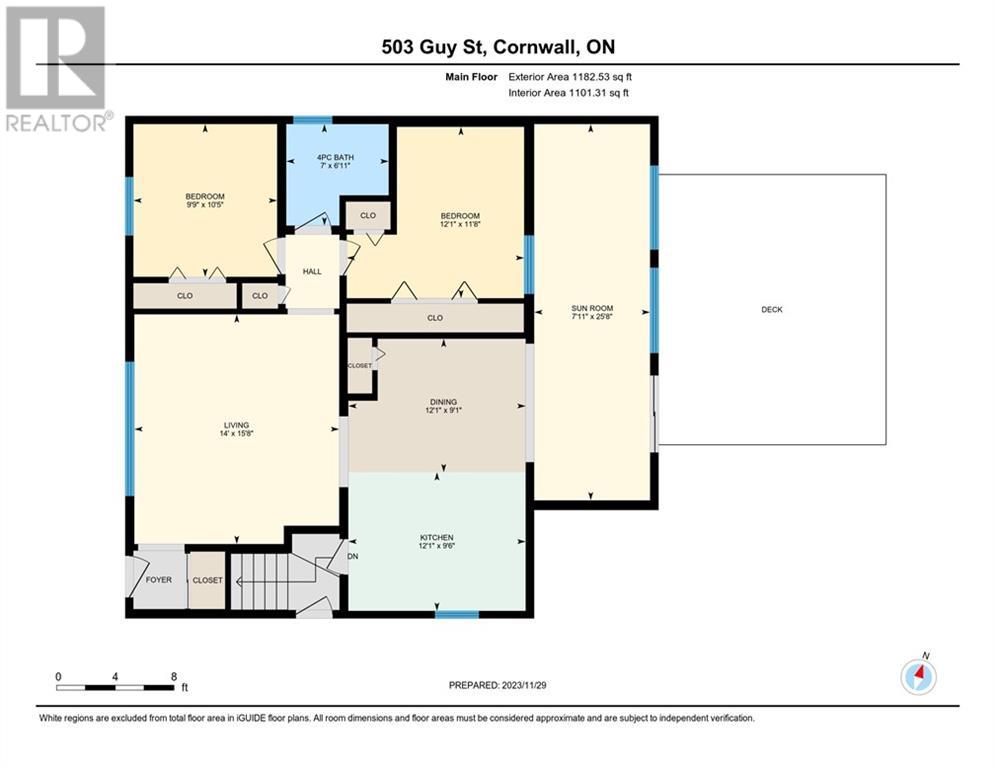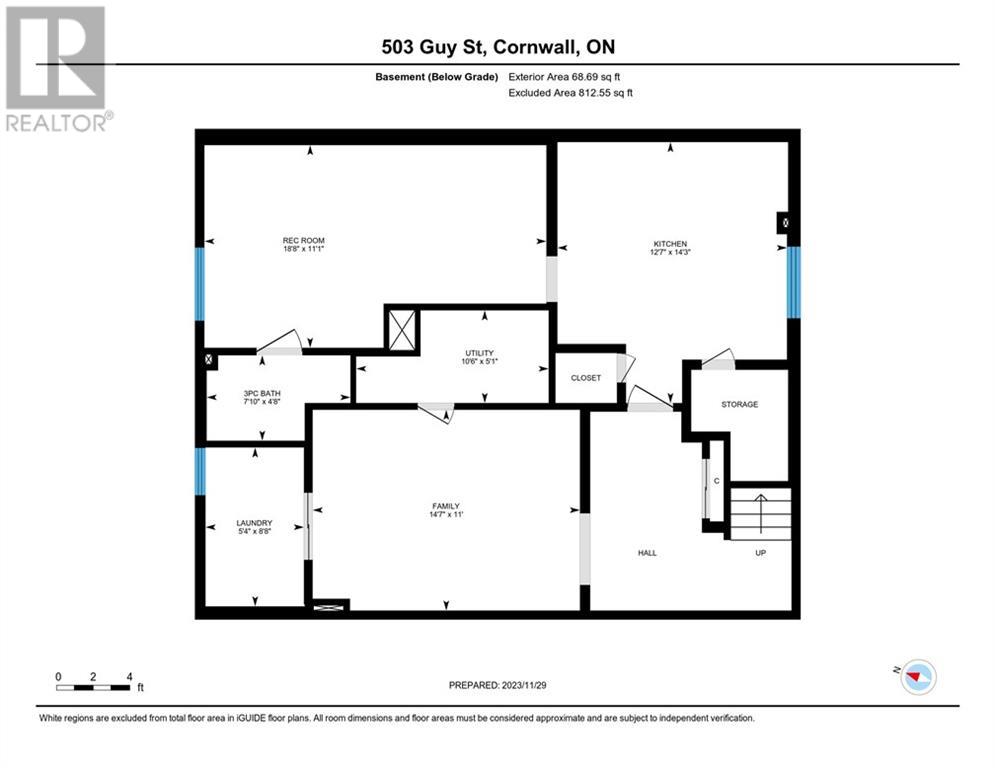3 Bedroom
2 Bathroom
Bungalow
Central Air Conditioning
Forced Air
$374,900
Well-kept and spacious bungalow in convenient East Cornwall location close to parks, schools and many other amenities. A wonderful option for first time buyers or those looking to downsize. Move-in ready condition with a detached garage and fenced yard great for kids or pets to enjoy. The main floor includes a large living room attached to the kitchen-dining space which provides ample cabinetry and countertop space with appliances included. Lovely spacious sunroom just off the kitchen overlooking the yard. The main floor is completed by two generous bedrooms and a full clean bathroom. The fully finished basement includes additional bedroom space along with lots of finished space great for storage, recreation or hobbies. Great opportunity for a well-maintained and efficient bungalow at an affordable price. Per Seller instructions please provide 48 hour irrevocable on all offers. (id:37229)
Property Details
|
MLS® Number
|
1370611 |
|
Property Type
|
Single Family |
|
Neigbourhood
|
East Cornwall |
|
Amenities Near By
|
Public Transit, Recreation Nearby, Shopping |
|
Easement
|
Unknown |
|
Parking Space Total
|
4 |
Building
|
Bathroom Total
|
2 |
|
Bedrooms Above Ground
|
2 |
|
Bedrooms Below Ground
|
1 |
|
Bedrooms Total
|
3 |
|
Appliances
|
Refrigerator, Dishwasher, Stove |
|
Architectural Style
|
Bungalow |
|
Basement Development
|
Finished |
|
Basement Type
|
Full (finished) |
|
Constructed Date
|
1954 |
|
Construction Style Attachment
|
Detached |
|
Cooling Type
|
Central Air Conditioning |
|
Exterior Finish
|
Brick, Vinyl |
|
Fireplace Present
|
No |
|
Flooring Type
|
Laminate, Vinyl |
|
Foundation Type
|
Poured Concrete |
|
Heating Fuel
|
Natural Gas |
|
Heating Type
|
Forced Air |
|
Stories Total
|
1 |
|
Size Exterior
|
1168 Sqft |
|
Type
|
House |
|
Utility Water
|
Municipal Water |
Parking
Land
|
Acreage
|
No |
|
Fence Type
|
Fenced Yard |
|
Land Amenities
|
Public Transit, Recreation Nearby, Shopping |
|
Sewer
|
Municipal Sewage System |
|
Size Depth
|
117 Ft |
|
Size Frontage
|
50 Ft |
|
Size Irregular
|
50 Ft X 117 Ft |
|
Size Total Text
|
50 Ft X 117 Ft |
|
Zoning Description
|
Res20 |
Rooms
| Level |
Type |
Length |
Width |
Dimensions |
|
Basement |
Recreation Room |
|
|
18'8" x 11'1" |
|
Basement |
Laundry Room |
|
|
8'8" x 5'4" |
|
Basement |
3pc Bathroom |
|
|
7'10" x 4'8" |
|
Basement |
Bedroom |
|
|
14'7" x 11'0" |
|
Basement |
Utility Room |
|
|
10'6" x 5'1" |
|
Main Level |
Living Room |
|
|
15'8" x 14'0" |
|
Main Level |
Dining Room |
|
|
12'1" x 9'1" |
|
Main Level |
Kitchen |
|
|
12'1" x 9'6" |
|
Main Level |
Sunroom |
|
|
25'8" x 7'11" |
|
Main Level |
Primary Bedroom |
|
|
12'1" x 11'8" |
|
Main Level |
Bedroom |
|
|
10'5" x 9'9" |
|
Main Level |
Full Bathroom |
|
|
6'11" x 7'0" |
https://www.realtor.ca/real-estate/26320183/503-guy-street-cornwall-east-cornwall

