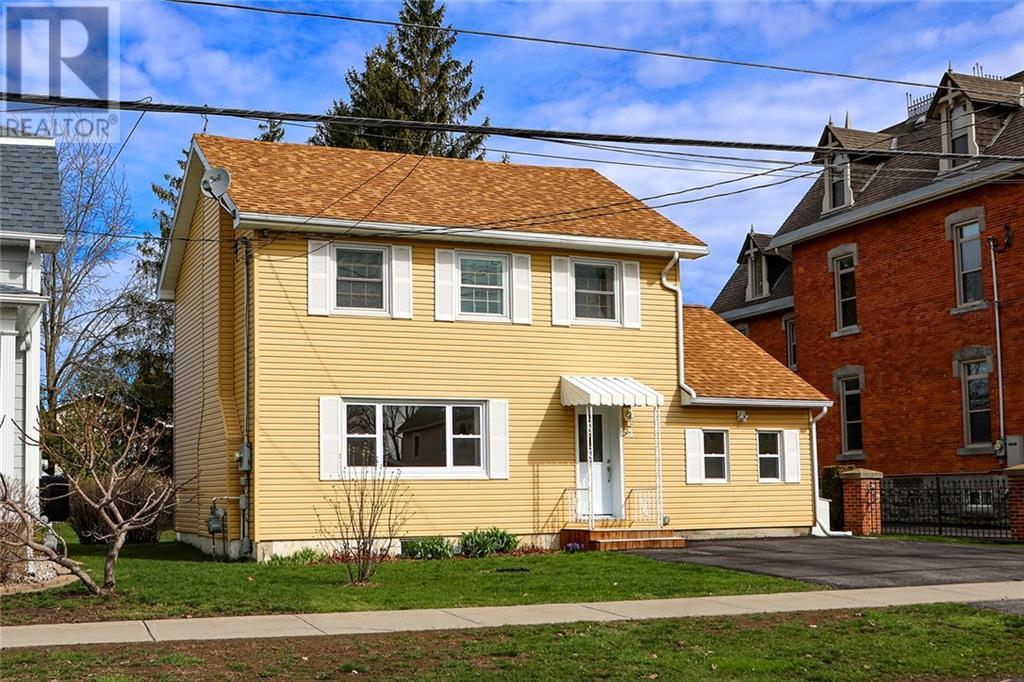4 Bedroom
2 Bathroom
None
Forced Air
$474,000
Welcome home to this spacious, cute-as-a-button two-story on the coveted Lakeshore Drive in Morrisburg! Enjoy a partial view of the mighty St. Lawrence from your living room and bedroom windows, or head to your expansive backyard for more privacy and elbow room. The home offers 4 bedrooms, 1 on the main level and 3 on the upper. Each floor also has its own full bathroom for your convenience. In the basement, you will be pleasantly surprised by how large and clean it is… perfect for storage or extra living space! The home has been significantly renovated in the last decade, with updates including wiring, shingles, a furnace, main-floor windows, the upstairs bathroom, foundations on the West and North sides now having membrane and tile, insulation added to the attic, and a main-floor bathroom renovation this past winter. This turnkey, centrally-located gem is the perfect family home… Book your showing today! Some images have been virtually staged. (id:37229)
Property Details
|
MLS® Number
|
1386643 |
|
Property Type
|
Single Family |
|
Neigbourhood
|
Lakeshore Drive |
|
Amenities Near By
|
Golf Nearby, Recreation Nearby, Shopping, Water Nearby |
|
Features
|
Flat Site |
|
Parking Space Total
|
2 |
Building
|
Bathroom Total
|
2 |
|
Bedrooms Above Ground
|
4 |
|
Bedrooms Total
|
4 |
|
Basement Development
|
Unfinished |
|
Basement Type
|
Full (unfinished) |
|
Constructed Date
|
1948 |
|
Construction Style Attachment
|
Detached |
|
Cooling Type
|
None |
|
Exterior Finish
|
Siding, Vinyl |
|
Fireplace Present
|
No |
|
Flooring Type
|
Hardwood, Laminate, Vinyl |
|
Foundation Type
|
Block |
|
Heating Fuel
|
Natural Gas |
|
Heating Type
|
Forced Air |
|
Stories Total
|
2 |
|
Type
|
House |
|
Utility Water
|
Municipal Water |
Parking
Land
|
Acreage
|
No |
|
Land Amenities
|
Golf Nearby, Recreation Nearby, Shopping, Water Nearby |
|
Sewer
|
Municipal Sewage System |
|
Size Depth
|
137 Ft |
|
Size Frontage
|
53 Ft |
|
Size Irregular
|
53 Ft X 137 Ft (irregular Lot) |
|
Size Total Text
|
53 Ft X 137 Ft (irregular Lot) |
|
Zoning Description
|
Residential |
Rooms
| Level |
Type |
Length |
Width |
Dimensions |
|
Second Level |
3pc Bathroom |
|
|
4’5” x 5’8” |
|
Second Level |
Bedroom |
|
|
7’4” x 14’7” |
|
Second Level |
Bedroom |
|
|
9’5” x 14’5” |
|
Second Level |
Bedroom |
|
|
9’9” x 9’6” |
|
Main Level |
Living Room |
|
|
17’2” x 11’2” |
|
Main Level |
Dining Room |
|
|
10’10” x 12’3” |
|
Main Level |
Kitchen |
|
|
10’0” x 9’6” |
|
Main Level |
Bedroom |
|
|
12’9” x 9’0” |
|
Main Level |
4pc Bathroom |
|
|
5’5” x 6’3” |
Utilities
https://www.realtor.ca/real-estate/26778187/52-lakeshore-drive-morrisburg-lakeshore-drive

























