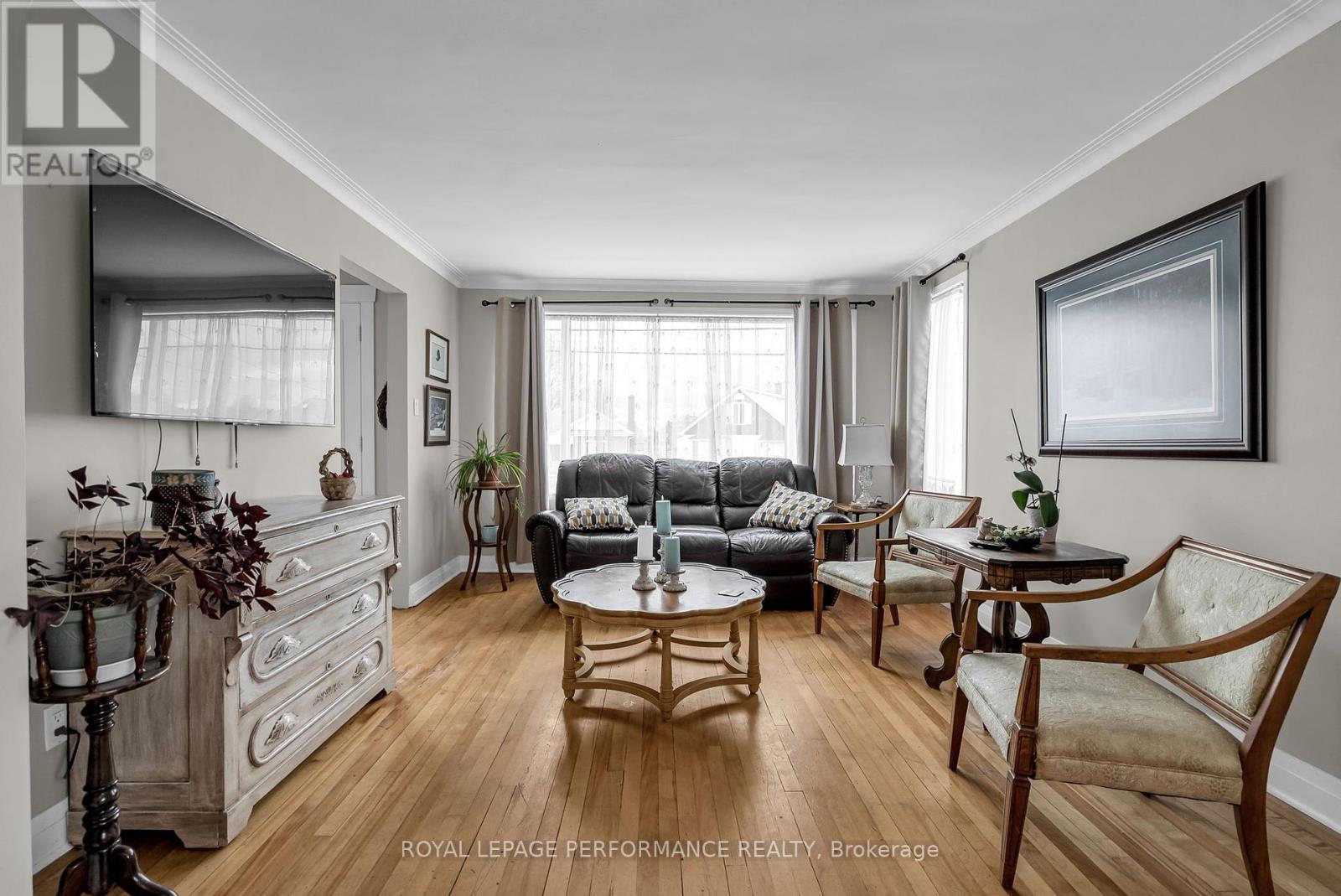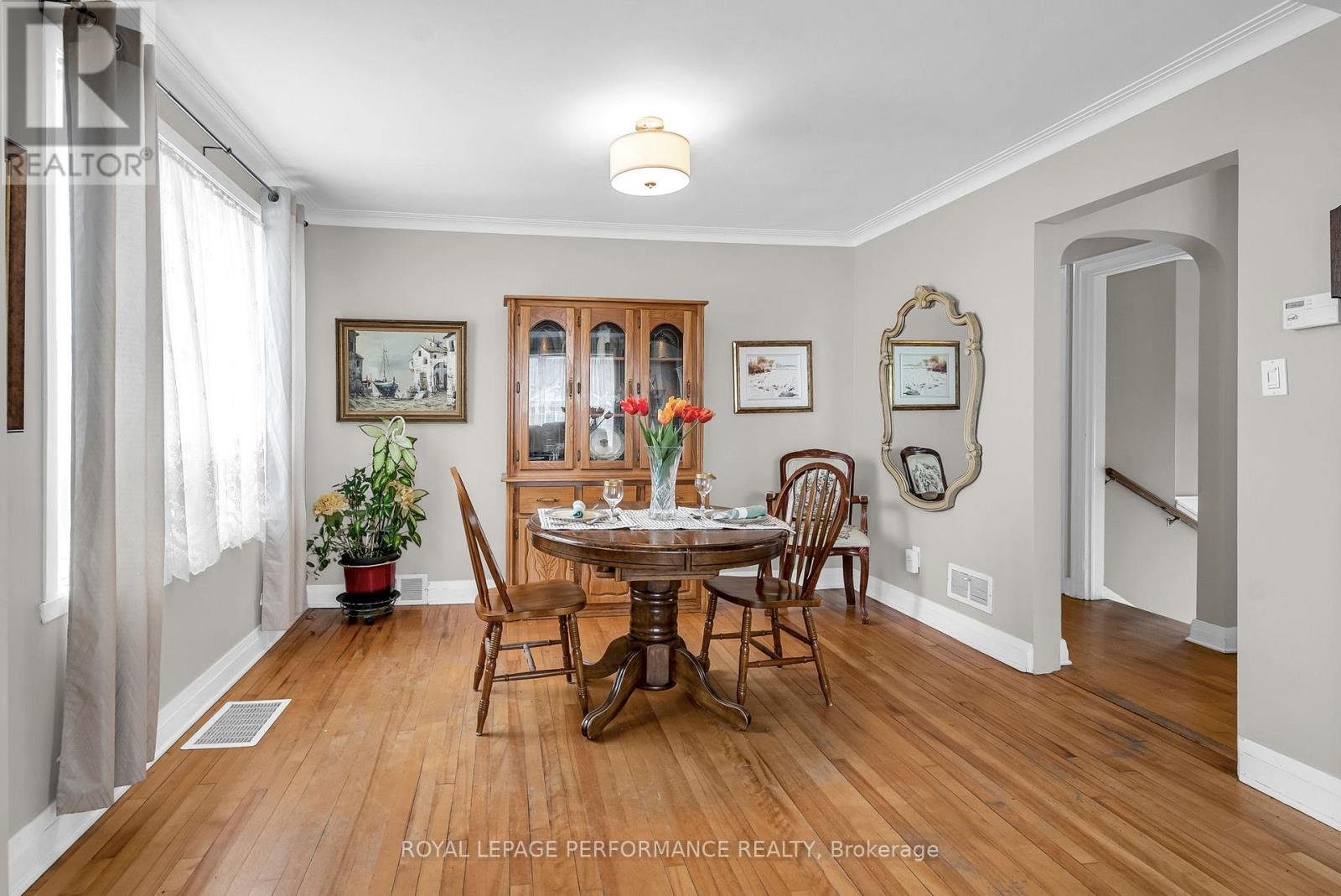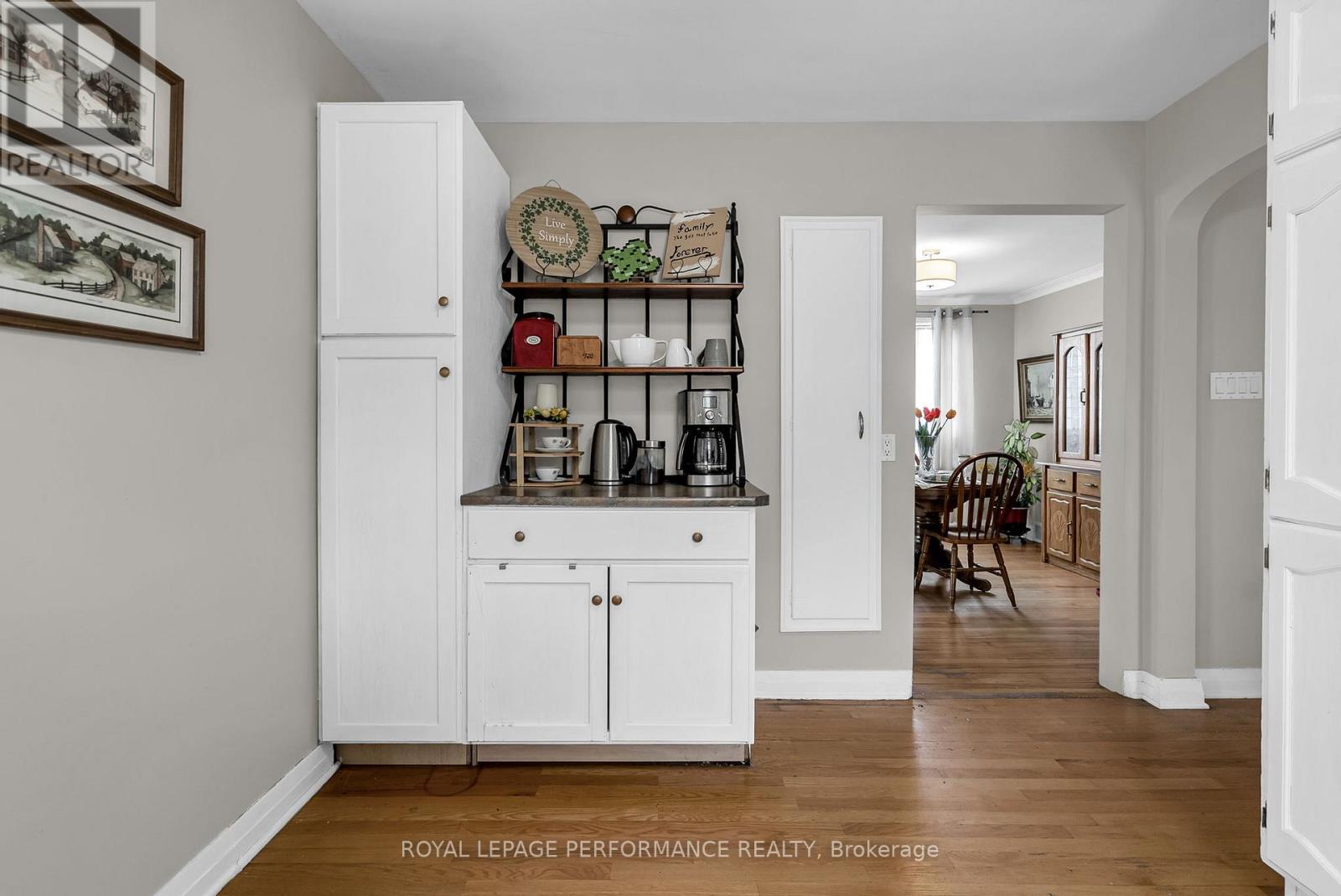3 Bedroom
2 Bathroom
700 - 1,100 ft2
Bungalow
Central Air Conditioning
Forced Air
$409,500
Charming 2+1 bedroom home with detached garage. This all brick bungalow is conveniently located close to many amenities, schools and the community hospital. Boasting hardwood flooring and character finishes throughout. Bright kitchen with plenty of cabinetry and appliances. Breakfast nook/reading room. Spacious living room opens to the formal dining area. Two main floor bedrooms with ample closet space. 3pc bathroom with standup shower. Finished basement includes, rec room with recent flooring 2025, large 3rd bedroom, 3pc bathroom with soaker tub, utility room with laundry hookup. Other notables: Roof shingles -South side 2013 and North side 2020, Gas furnace - 2013, AC- 2017, Front door - 2022, 2nd bedroom window- 2024, basement windows replaced, fenced yard, paved driveway. Great starter home option! As per Seller direction allow 48 hour irrevocable on offers ** This is a linked property.** (id:37229)
Property Details
|
MLS® Number
|
X12087631 |
|
Property Type
|
Single Family |
|
Community Name
|
717 - Cornwall |
|
ParkingSpaceTotal
|
4 |
Building
|
BathroomTotal
|
2 |
|
BedroomsAboveGround
|
3 |
|
BedroomsTotal
|
3 |
|
Appliances
|
Water Heater, Dryer, Stove, Washer, Window Coverings, Refrigerator |
|
ArchitecturalStyle
|
Bungalow |
|
BasementDevelopment
|
Finished |
|
BasementType
|
Full (finished) |
|
ConstructionStyleAttachment
|
Detached |
|
CoolingType
|
Central Air Conditioning |
|
ExteriorFinish
|
Brick |
|
FireplacePresent
|
No |
|
FoundationType
|
Concrete |
|
HeatingFuel
|
Natural Gas |
|
HeatingType
|
Forced Air |
|
StoriesTotal
|
1 |
|
SizeInterior
|
700 - 1,100 Ft2 |
|
Type
|
House |
|
UtilityWater
|
Municipal Water |
Parking
Land
|
Acreage
|
No |
|
Sewer
|
Sanitary Sewer |
|
SizeDepth
|
110 Ft |
|
SizeFrontage
|
48 Ft |
|
SizeIrregular
|
48 X 110 Ft |
|
SizeTotalText
|
48 X 110 Ft |
Rooms
| Level |
Type |
Length |
Width |
Dimensions |
|
Basement |
Recreational, Games Room |
5.18 m |
4.26 m |
5.18 m x 4.26 m |
|
Basement |
Bedroom |
5.63 m |
3.65 m |
5.63 m x 3.65 m |
|
Main Level |
Living Room |
3.81 m |
3.55 m |
3.81 m x 3.55 m |
|
Main Level |
Dining Room |
3.5 m |
3.14 m |
3.5 m x 3.14 m |
|
Main Level |
Other |
2.51 m |
1.82 m |
2.51 m x 1.82 m |
|
Main Level |
Kitchen |
3.04 m |
3.96 m |
3.04 m x 3.96 m |
|
Main Level |
Primary Bedroom |
3.86 m |
3.5 m |
3.86 m x 3.5 m |
|
Main Level |
Bedroom |
3.96 m |
2.18 m |
3.96 m x 2.18 m |
https://www.realtor.ca/real-estate/28178825/525-fifth-street-e-cornwall-717-cornwall



































