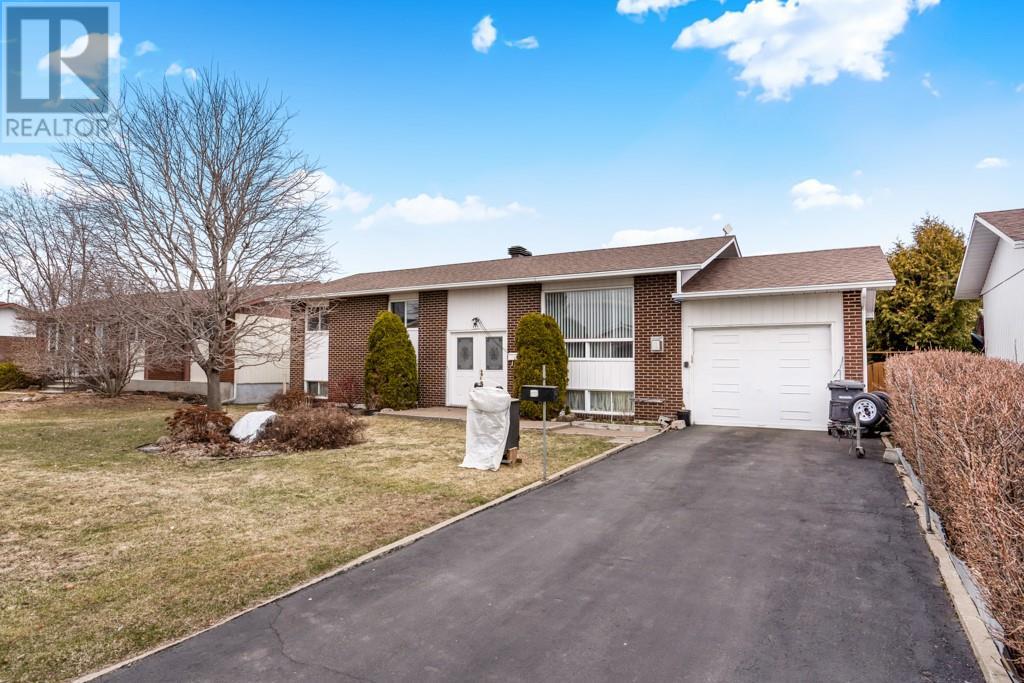540 Albert Street Hawkesbury, Ontario K6A 3B9
3 Bedroom
2 Bathroom
Bungalow
Fireplace
None
Baseboard Heaters
$359,900
Great location in the Mont Roc! Affordable high ranch bungalow. A main living room with gas stove, well designed kitchen with ample cabinets, counter space and breakfast area. Separate dining area with patio doors giving access to a covered deck/gazebo. 3 bedrooms and full bath on the main level. A finished basement with a cozy family room with gas fireplace, home office, laundry room and 2nd bath. Private hedged backyard. Virtual walk through in the multimedia section. 24 hour irrevocable on all offers. (id:37229)
Open House
This property has open houses!
May
5
Sunday
Starts at:
1:00 pm
Ends at:3:00 pm
Property Details
| MLS® Number | 1384570 |
| Property Type | Single Family |
| Neigbourhood | Mont Roc |
| Amenities Near By | Recreation Nearby, Shopping |
| Parking Space Total | 3 |
Building
| Bathroom Total | 2 |
| Bedrooms Above Ground | 3 |
| Bedrooms Total | 3 |
| Appliances | Dishwasher, Blinds |
| Architectural Style | Bungalow |
| Basement Development | Finished |
| Basement Type | Full (finished) |
| Constructed Date | 1978 |
| Construction Style Attachment | Detached |
| Cooling Type | None |
| Exterior Finish | Brick, Siding |
| Fireplace Present | Yes |
| Fireplace Total | 1 |
| Fixture | Drapes/window Coverings |
| Flooring Type | Laminate, Ceramic |
| Foundation Type | Poured Concrete |
| Heating Fuel | Electric |
| Heating Type | Baseboard Heaters |
| Stories Total | 1 |
| Type | House |
| Utility Water | Municipal Water |
Parking
| Attached Garage |
Land
| Acreage | No |
| Land Amenities | Recreation Nearby, Shopping |
| Sewer | Municipal Sewage System |
| Size Depth | 115 Ft ,8 In |
| Size Frontage | 60 Ft |
| Size Irregular | 60 Ft X 115.63 Ft |
| Size Total Text | 60 Ft X 115.63 Ft |
| Zoning Description | Res |
Rooms
| Level | Type | Length | Width | Dimensions |
|---|---|---|---|---|
| Basement | Family Room | 19'7" x 21'2" | ||
| Basement | Office | 12'9" x 14'0" | ||
| Basement | Laundry Room | 7'4" x 6'2" | ||
| Basement | 3pc Bathroom | 6'6" x 6'5" | ||
| Main Level | Living Room | 11'9" x 13'6" | ||
| Main Level | Kitchen | 9'10" x 8'11" | ||
| Main Level | Dining Room | 11'0" x 10'0" | ||
| Main Level | Primary Bedroom | 12'9" x 11'0" | ||
| Main Level | Bedroom | 11'9" x 8'11" | ||
| Main Level | Bedroom | 8'9" x 8'3" | ||
| Main Level | 3pc Bathroom | 11'0" x 5'0" |
https://www.realtor.ca/real-estate/26710625/540-albert-street-hawkesbury-mont-roc
Interested?
Contact us for more information































