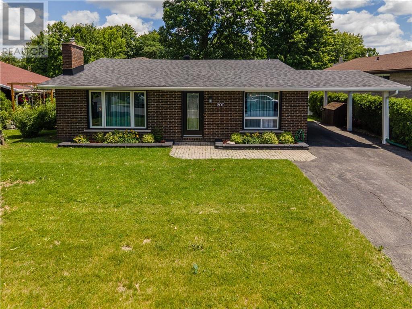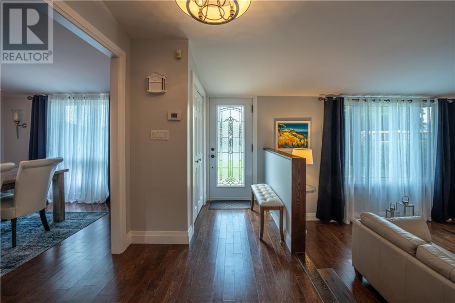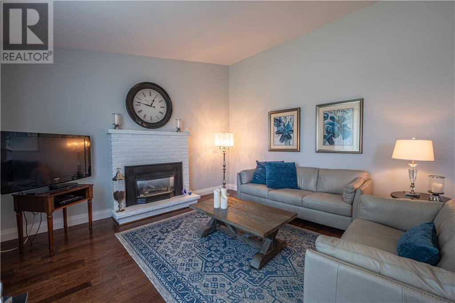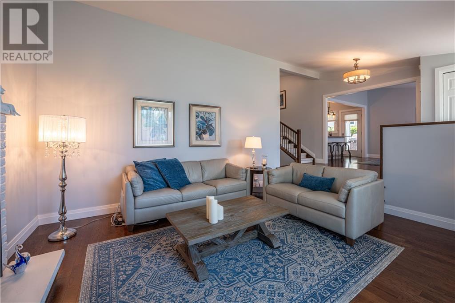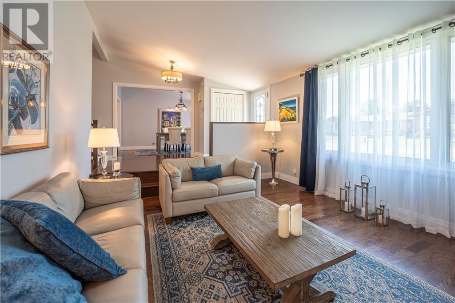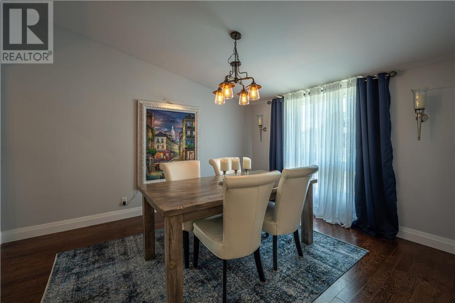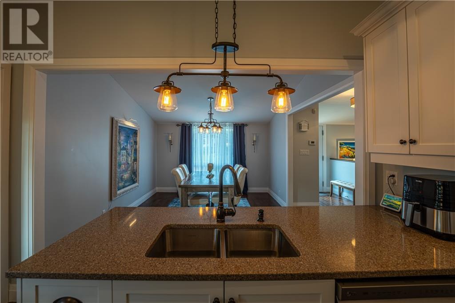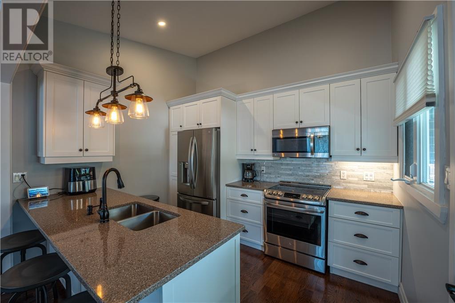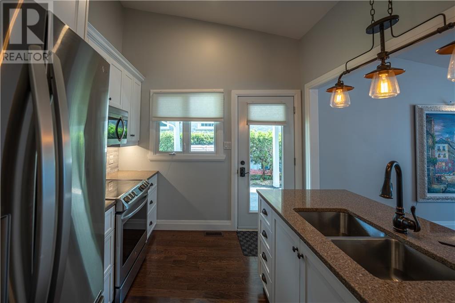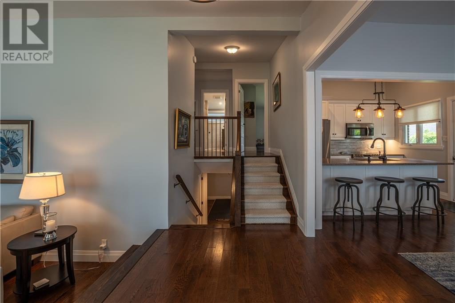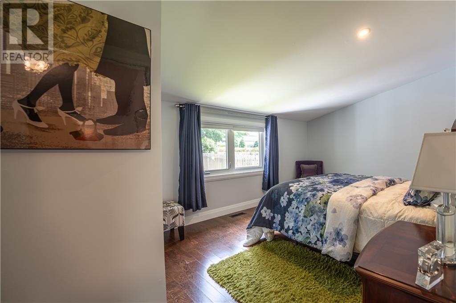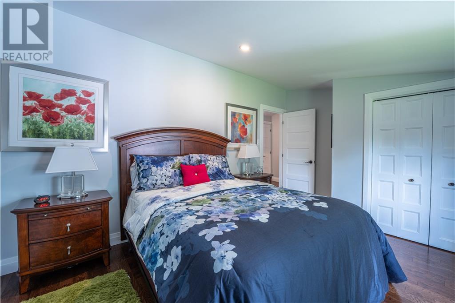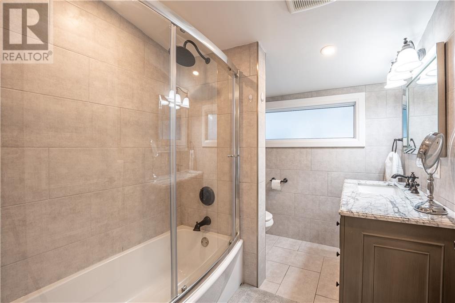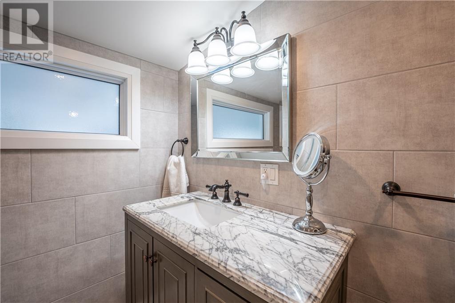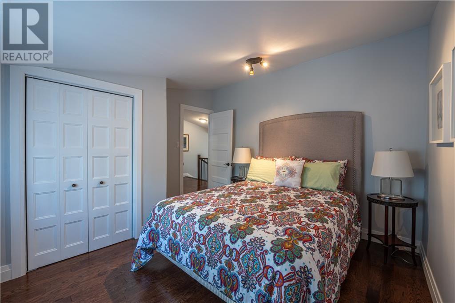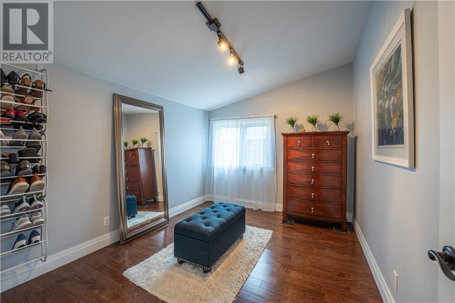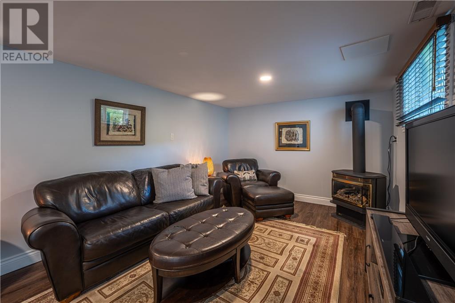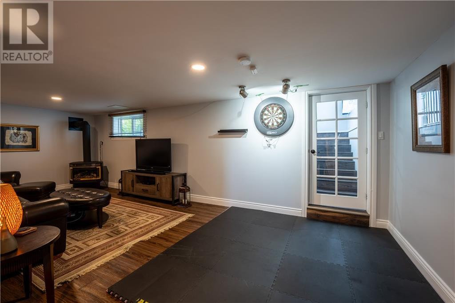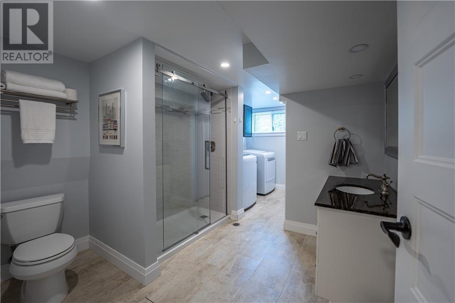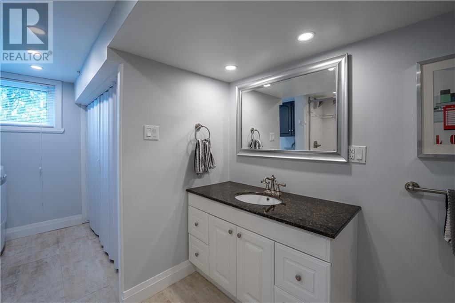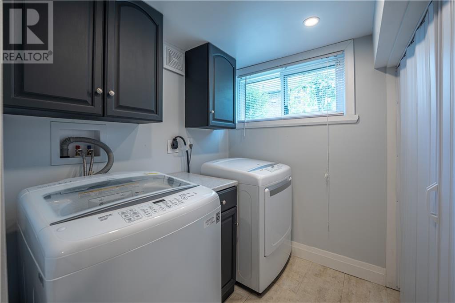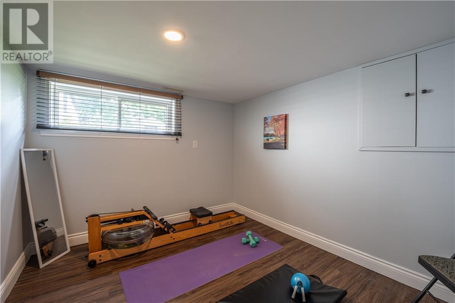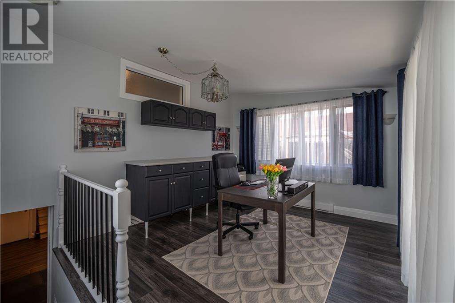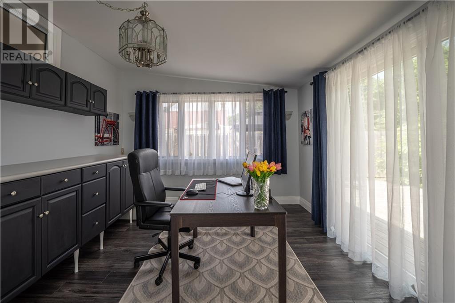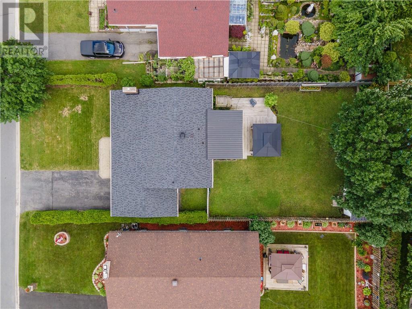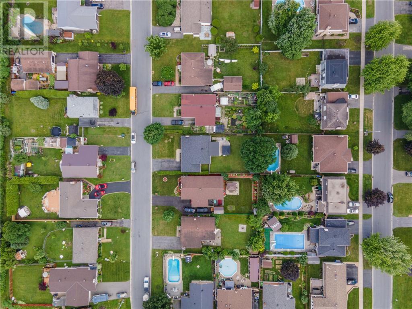4 Bedroom
2 Bathroom
Fireplace
Central Air Conditioning
Forced Air
Landscaped
$539,000
Welcome to this modern back split on a very private street. When you walk in the front door, you will be wowed with this modern updated unique home. The living room on one side is sunken and has a volted ceiling, featured gas fireplace and gleaming hardwood floors. Across the room is a large dining room adjoining the updated kitchen with stainless appliances and granite counter tops. You head upstairs to 3 good size bedrooms and an updated 4pc washroom. Downstairs you will find another updated 3pc washroom/laundry room, a fourth bedroom and a welcoming family room with a gas stove for cold winter night. Downstairs you also have lots of room for storage in the half basement. From the family room you go through the French door up to the main level sunroom/office with patio doors to the large deck and gazebo for your summer entertainment. This home is move in ready and just waiting for a new family to make great memories. Call today for a private viewing. (id:37229)
Property Details
|
MLS® Number
|
1397529 |
|
Property Type
|
Single Family |
|
Neigbourhood
|
East End |
|
Features
|
Flat Site, Gazebo |
|
Parking Space Total
|
3 |
|
Storage Type
|
Storage Shed |
|
Structure
|
Deck |
Building
|
Bathroom Total
|
2 |
|
Bedrooms Above Ground
|
3 |
|
Bedrooms Below Ground
|
1 |
|
Bedrooms Total
|
4 |
|
Appliances
|
Refrigerator, Dishwasher, Dryer, Microwave Range Hood Combo, Stove, Blinds |
|
Basement Development
|
Finished |
|
Basement Features
|
Low |
|
Basement Type
|
Full (finished) |
|
Constructed Date
|
1975 |
|
Construction Style Attachment
|
Detached |
|
Cooling Type
|
Central Air Conditioning |
|
Exterior Finish
|
Brick, Siding |
|
Fireplace Present
|
Yes |
|
Fireplace Total
|
2 |
|
Flooring Type
|
Hardwood, Ceramic |
|
Foundation Type
|
Poured Concrete |
|
Heating Fuel
|
Natural Gas |
|
Heating Type
|
Forced Air |
|
Size Exterior
|
1528 Sqft |
|
Type
|
House |
|
Utility Water
|
Municipal Water |
Parking
Land
|
Acreage
|
No |
|
Fence Type
|
Fenced Yard |
|
Landscape Features
|
Landscaped |
|
Sewer
|
Municipal Sewage System |
|
Size Depth
|
130 Ft |
|
Size Frontage
|
55 Ft |
|
Size Irregular
|
55 Ft X 130 Ft |
|
Size Total Text
|
55 Ft X 130 Ft |
|
Zoning Description
|
Residential |
Rooms
| Level |
Type |
Length |
Width |
Dimensions |
|
Second Level |
Primary Bedroom |
|
|
15'0" x 11'7" |
|
Second Level |
Bedroom |
|
|
11'9" x 11'6" |
|
Second Level |
Bedroom |
|
|
11'9" x 9'2" |
|
Second Level |
4pc Bathroom |
|
|
Measurements not available |
|
Basement |
Bedroom |
|
|
10'11" x 9'5" |
|
Basement |
Family Room |
|
|
23'0" x 11'0" |
|
Basement |
3pc Bathroom |
|
|
Measurements not available |
|
Basement |
Laundry Room |
|
|
Measurements not available |
|
Main Level |
Living Room/fireplace |
|
|
15'5" x 13'7" |
|
Main Level |
Dining Room |
|
|
11'0" x 13'7" |
|
Main Level |
Kitchen |
|
|
11'0" x 9'3" |
|
Main Level |
Sunroom |
|
|
15'0" x 11'4" |
https://www.realtor.ca/real-estate/27060211/540-kirkwood-street-cornwall-east-end

