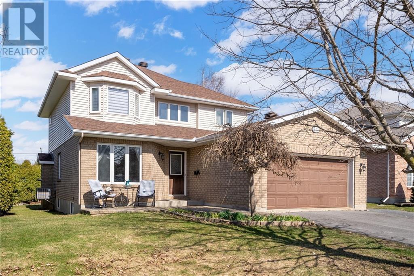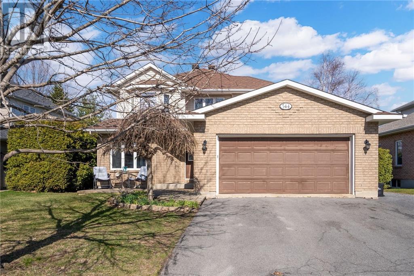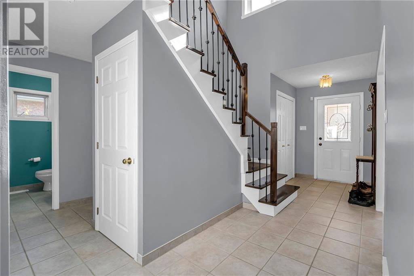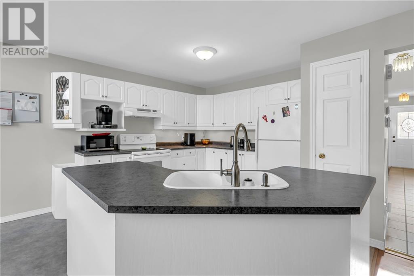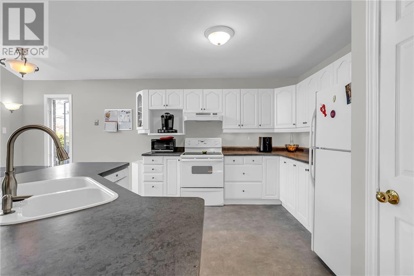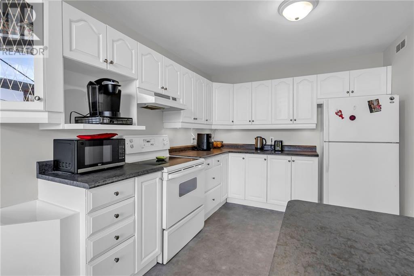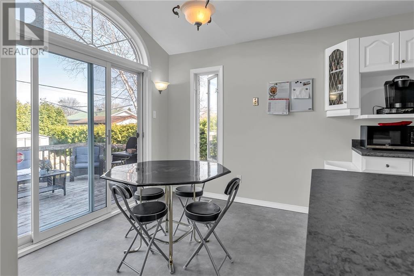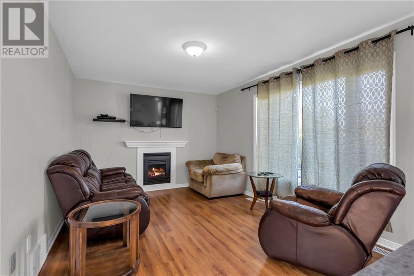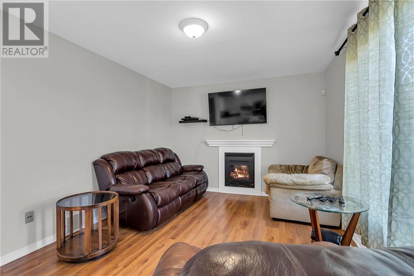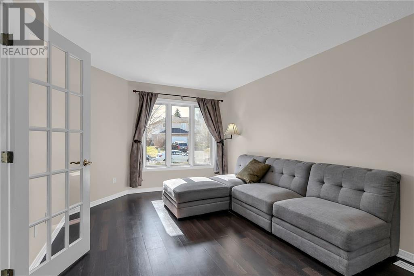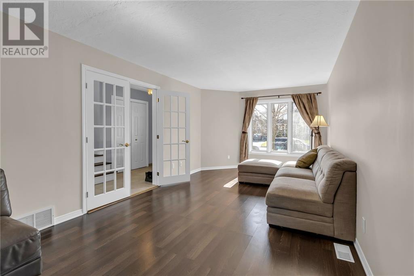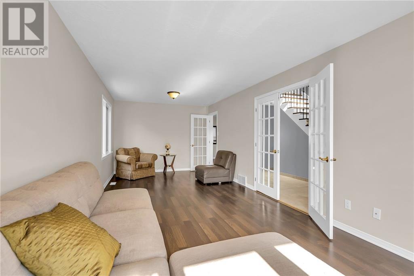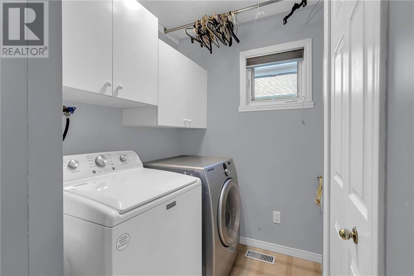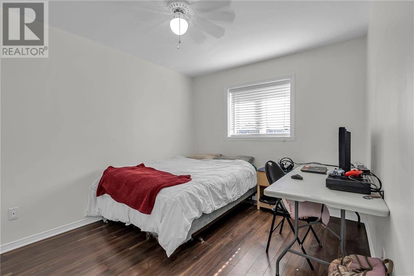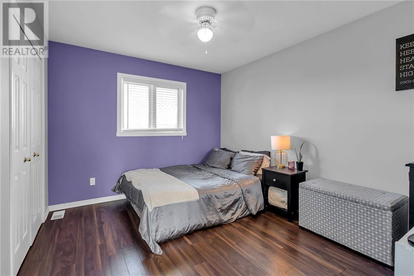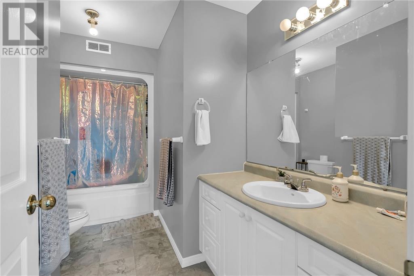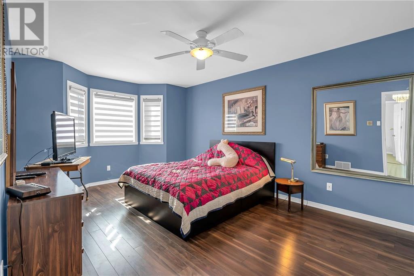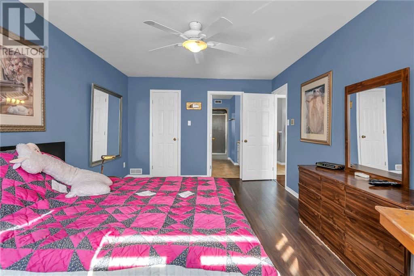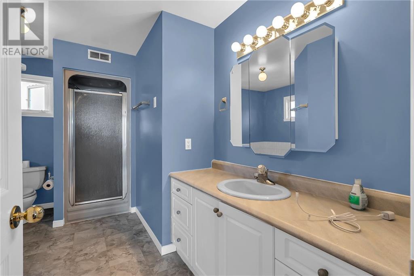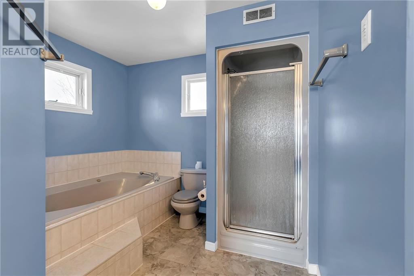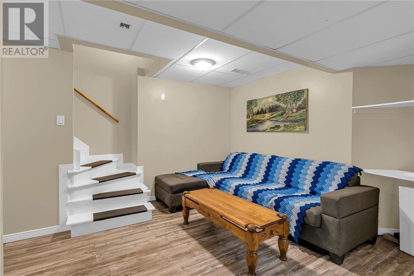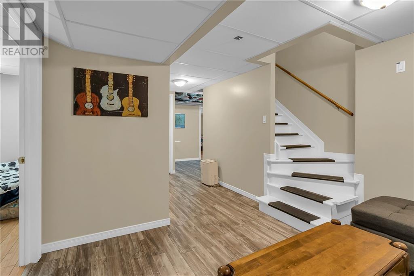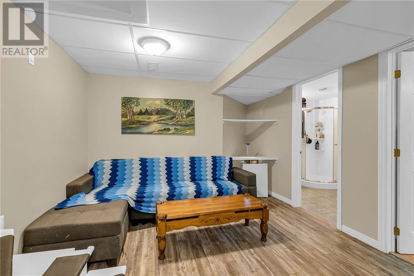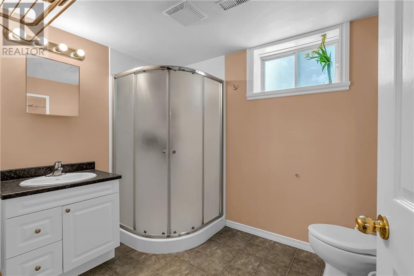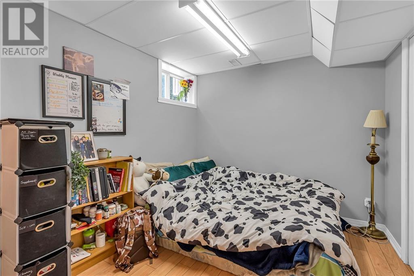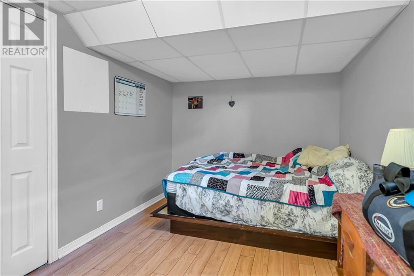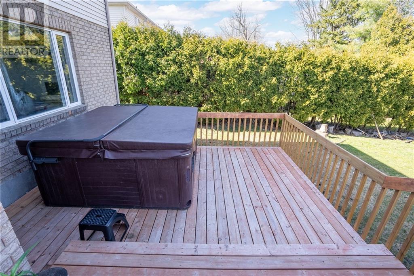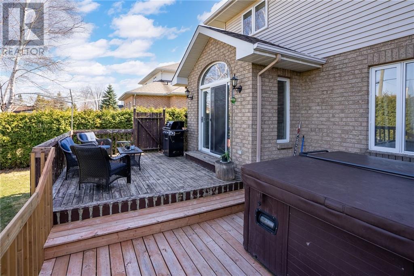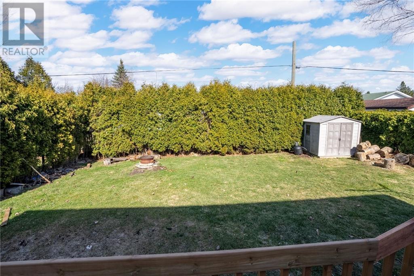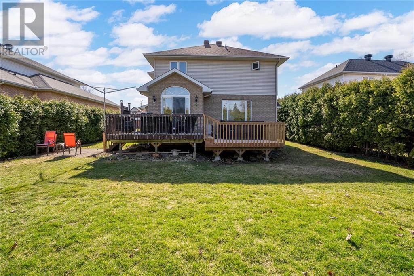5 Bedroom
4 Bathroom
Central Air Conditioning
Forced Air
$699,900
Discover your dream home in this two-storey residence featuring 3+2 bedrooms and 3.5 bathrooms. The cozy gas fireplace creates a warm ambiance in 1 of 2 airy living rooms. Conveniently located main floor laundry and powder room are an added bonus. Upstairs, retreat to the primary bedroom with its ensuite bathroom and walk-in closet. On the same level there are 2 more spacious bedrooms and full bathroom. In the basement you'll find 2 bedrooms, a full bathroom and lots of room for storage. Step out into your private backyard, complete with a patio and hot tub, perfect for relaxing and entertaining. Park your vehicles with ease in the two-car garage. Enjoy the convenience of being close to english and french schools, shopping centre, and restaurants, all nestled in a peaceful and sought-after neighbourhood. As per Form 244 24 hour notice for all showings and 24 hour irrevocable. (id:37229)
Property Details
|
MLS® Number
|
1385986 |
|
Property Type
|
Single Family |
|
Neigbourhood
|
Cornwall |
|
Amenities Near By
|
Recreation Nearby, Shopping |
|
Communication Type
|
Internet Access |
|
Community Features
|
Family Oriented |
|
Easement
|
Right Of Way |
|
Parking Space Total
|
6 |
|
Storage Type
|
Storage Shed |
|
Structure
|
Deck, Patio(s) |
Building
|
Bathroom Total
|
4 |
|
Bedrooms Above Ground
|
3 |
|
Bedrooms Below Ground
|
2 |
|
Bedrooms Total
|
5 |
|
Appliances
|
Refrigerator, Dishwasher, Dryer, Freezer, Hood Fan, Stove, Washer, Hot Tub |
|
Basement Development
|
Finished |
|
Basement Type
|
Full (finished) |
|
Constructed Date
|
1994 |
|
Construction Style Attachment
|
Detached |
|
Cooling Type
|
Central Air Conditioning |
|
Exterior Finish
|
Brick, Siding |
|
Fireplace Present
|
No |
|
Flooring Type
|
Laminate, Vinyl, Ceramic |
|
Foundation Type
|
Poured Concrete |
|
Half Bath Total
|
1 |
|
Heating Fuel
|
Natural Gas |
|
Heating Type
|
Forced Air |
|
Stories Total
|
2 |
|
Type
|
House |
|
Utility Water
|
Municipal Water |
Parking
Land
|
Acreage
|
No |
|
Land Amenities
|
Recreation Nearby, Shopping |
|
Sewer
|
Municipal Sewage System |
|
Size Depth
|
136 Ft |
|
Size Frontage
|
59 Ft ,2 In |
|
Size Irregular
|
59.18 Ft X 136.04 Ft |
|
Size Total Text
|
59.18 Ft X 136.04 Ft |
|
Zoning Description
|
Res |
Rooms
| Level |
Type |
Length |
Width |
Dimensions |
|
Second Level |
4pc Ensuite Bath |
|
|
9'2" x 13'1" |
|
Second Level |
Primary Bedroom |
|
|
11'3" x 17'8" |
|
Second Level |
Bedroom |
|
|
10'3" x 12'1" |
|
Second Level |
Bedroom |
|
|
9'10" x 13'2" |
|
Second Level |
4pc Bathroom |
|
|
5'4" x 12'1" |
|
Basement |
Bedroom |
|
|
8'5" x 12'8" |
|
Basement |
Bedroom |
|
|
8'11" x 12'11" |
|
Basement |
3pc Bathroom |
|
|
7'5" x 9'4" |
|
Main Level |
Family Room |
|
|
15'3" x 11'3" |
|
Main Level |
Living Room |
|
|
11'0" x 25'0" |
|
Main Level |
Kitchen |
|
|
12'3" x 11'1" |
|
Main Level |
Dining Room |
|
|
12'3" x 8'0" |
https://www.realtor.ca/real-estate/26742466/544-joanne-crescent-cornwall-cornwall

