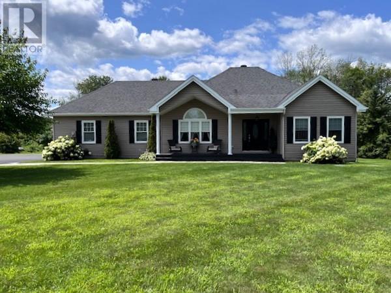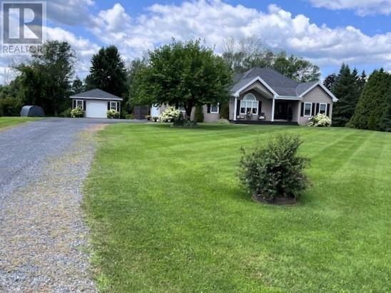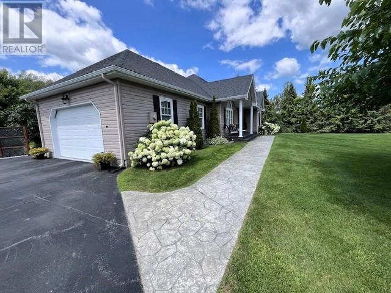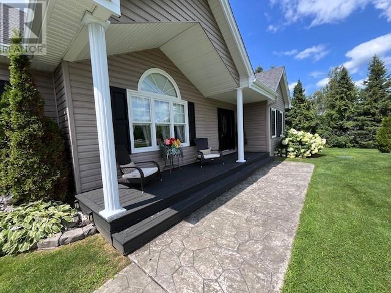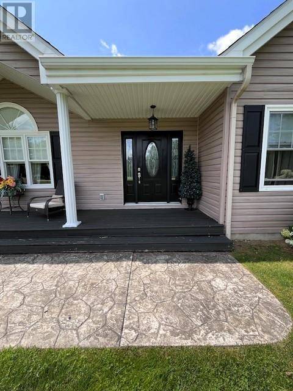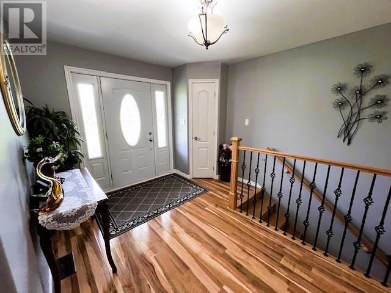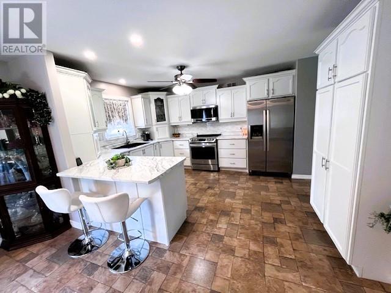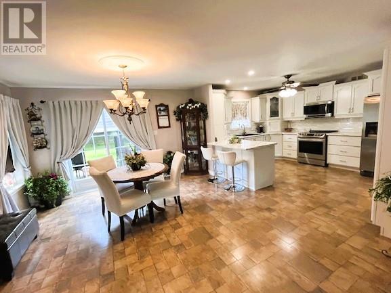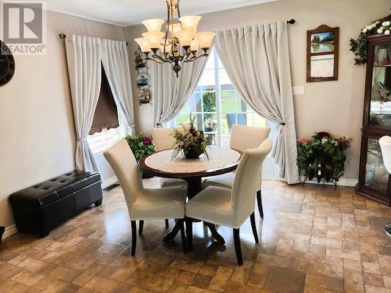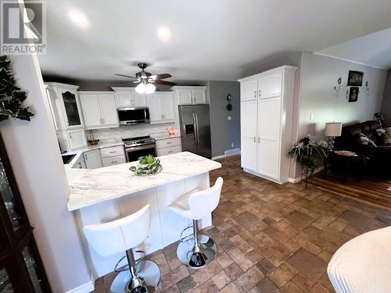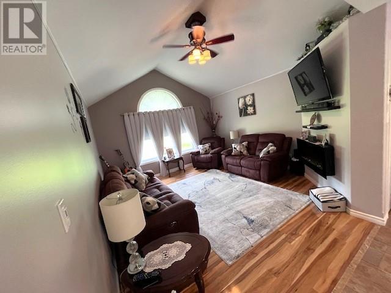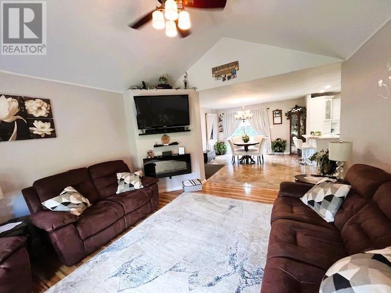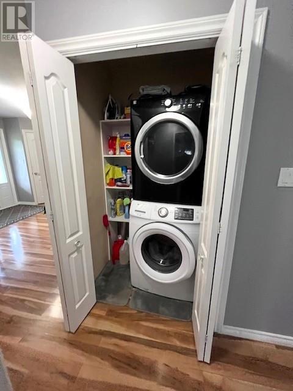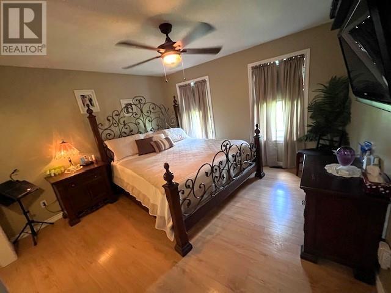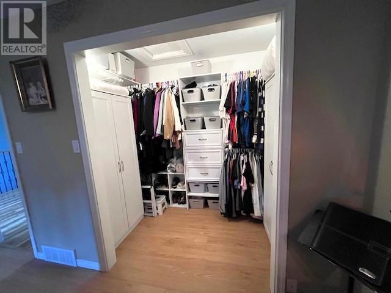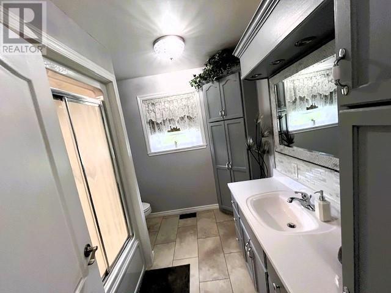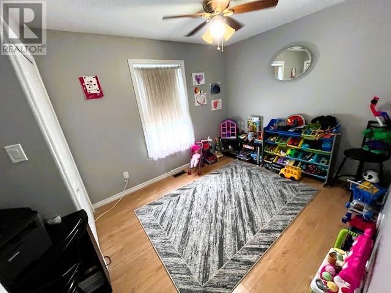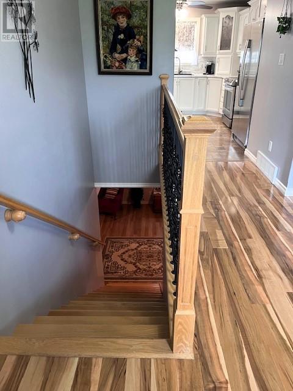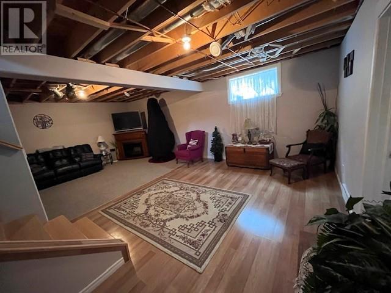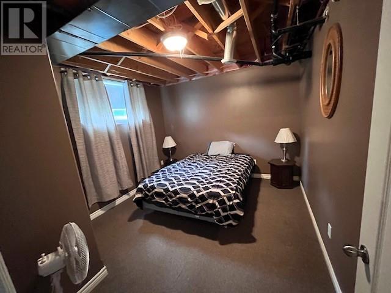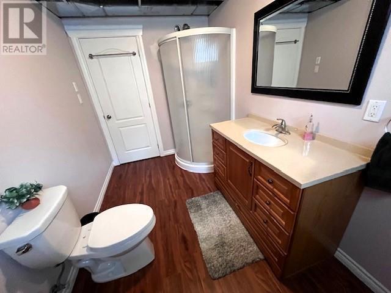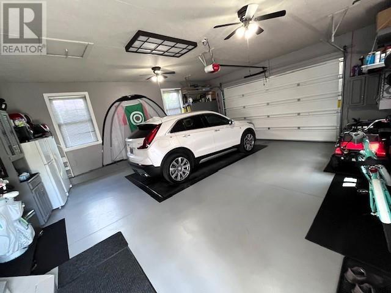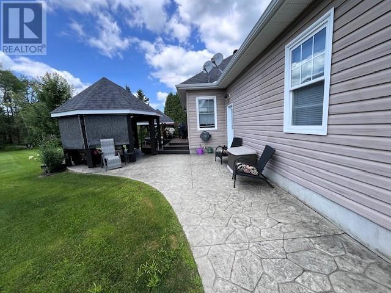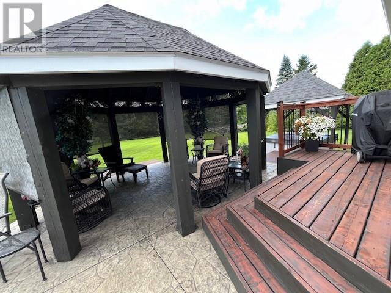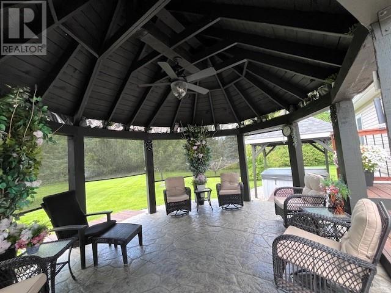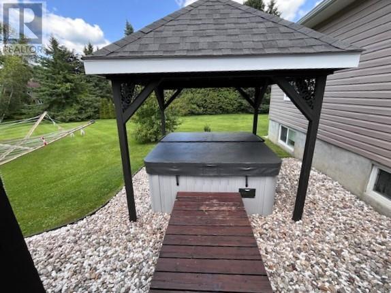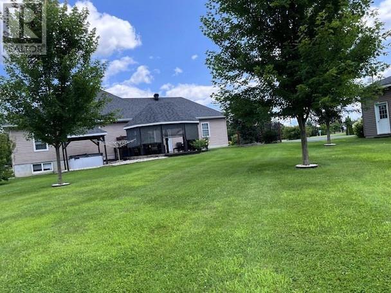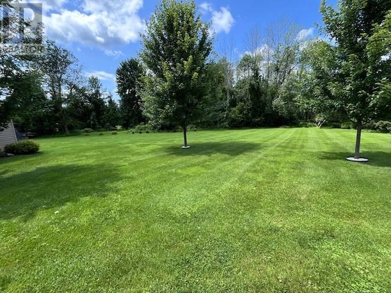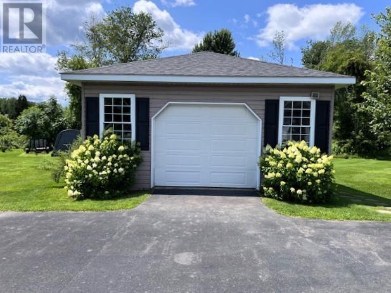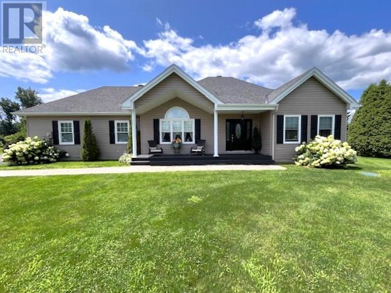5458 County 12 Road Ingleside, Ontario K0C 1M0
3 Bedroom
2 Bathroom
Bungalow
Central Air Conditioning, Air Exchanger
Forced Air
Acreage
Landscaped
$709,900
EXECUTIVE STYLE BUNGALOW 2 + 1 BED RM 2 FULL BATHS ON 1.4ac LOT - BEAUTIFUL OPEN AND BRIGHT KITCHEN/DIN RM AND LIVING ROOM WITH VAULTED CEILINGS - MASTER WITH WALK-IN CLOSET - MAIN FLOOR LAUNDRY - FINISHED BASEMENT(CFI STYROFOAM INSULATED FOUNDATION) WITH 3RD BED ROOM - 3PC BATH ROOM, GOOD SIZED REC ROOM AND TONS OF STORAGE - SUPER CLEAN ATTACHED GARAGE, FEELS LIKE YOUR PARKING YOUR CAR IN THE LIVING RM - SEPERATE HEATED GARAGE/WORKSHOP THAT WORKS FOR ANY HOBBY! ATTENTION TO DETAIL, METICULOUSLY MAINTAINED IS AN UNDERSTATEMENT WHEN DESCRIBING THIS PROPERTY - COME AND SEE FOR YOURSELF!! (id:37229)
Property Details
| MLS® Number | 1403839 |
| Property Type | Single Family |
| Neigbourhood | INGLESIDE |
| AmenitiesNearBy | Recreation Nearby, Shopping, Water Nearby |
| CommunicationType | Internet Access |
| Easement | Unknown |
| Features | Acreage, Gazebo, Automatic Garage Door Opener |
| ParkingSpaceTotal | 8 |
| Structure | Deck |
Building
| BathroomTotal | 2 |
| BedroomsAboveGround | 2 |
| BedroomsBelowGround | 1 |
| BedroomsTotal | 3 |
| Appliances | Refrigerator, Dishwasher, Food Centre, Stove, Washer, Hot Tub |
| ArchitecturalStyle | Bungalow |
| BasementDevelopment | Finished |
| BasementType | Full (finished) |
| ConstructedDate | 2011 |
| ConstructionStyleAttachment | Detached |
| CoolingType | Central Air Conditioning, Air Exchanger |
| ExteriorFinish | Siding |
| FireplacePresent | No |
| Fixture | Ceiling Fans |
| FlooringType | Mixed Flooring, Hardwood |
| FoundationType | Poured Concrete |
| HeatingFuel | Natural Gas |
| HeatingType | Forced Air |
| StoriesTotal | 1 |
| SizeExterior | 1325 Sqft |
| Type | House |
| UtilityWater | Municipal Water |
Parking
| Detached Garage | |
| Attached Garage |
Land
| Acreage | Yes |
| LandAmenities | Recreation Nearby, Shopping, Water Nearby |
| LandscapeFeatures | Landscaped |
| Sewer | Septic System |
| SizeDepth | 295 Ft |
| SizeFrontage | 215 Ft |
| SizeIrregular | 1.45 |
| SizeTotal | 1.45 Ac |
| SizeTotalText | 1.45 Ac |
| ZoningDescription | Ru |
Rooms
| Level | Type | Length | Width | Dimensions |
|---|---|---|---|---|
| Basement | Recreation Room | 21'8" x 23'11" | ||
| Basement | Bedroom | 10'8" x 12'0" | ||
| Basement | 3pc Bathroom | 6'9" x 11'6" | ||
| Basement | Utility Room | 12'1" x 15'9" | ||
| Basement | Storage | 9'0" x 12'11" | ||
| Main Level | Kitchen | 10'8" x 13'11" | ||
| Main Level | Dining Room | 12'9" x 14'7" | ||
| Main Level | Living Room | 13'5" x 15'1" | ||
| Main Level | Bedroom | 12'9" x 13'0" | ||
| Main Level | 4pc Bathroom | 7'11" x 8'5" | ||
| Main Level | Bedroom | 9'0" x 12'11" | ||
| Main Level | Foyer | 10'1" x 15'8" |
https://www.realtor.ca/real-estate/27205082/5458-county-12-road-ingleside-ingleside
Interested?
Contact us for more information

