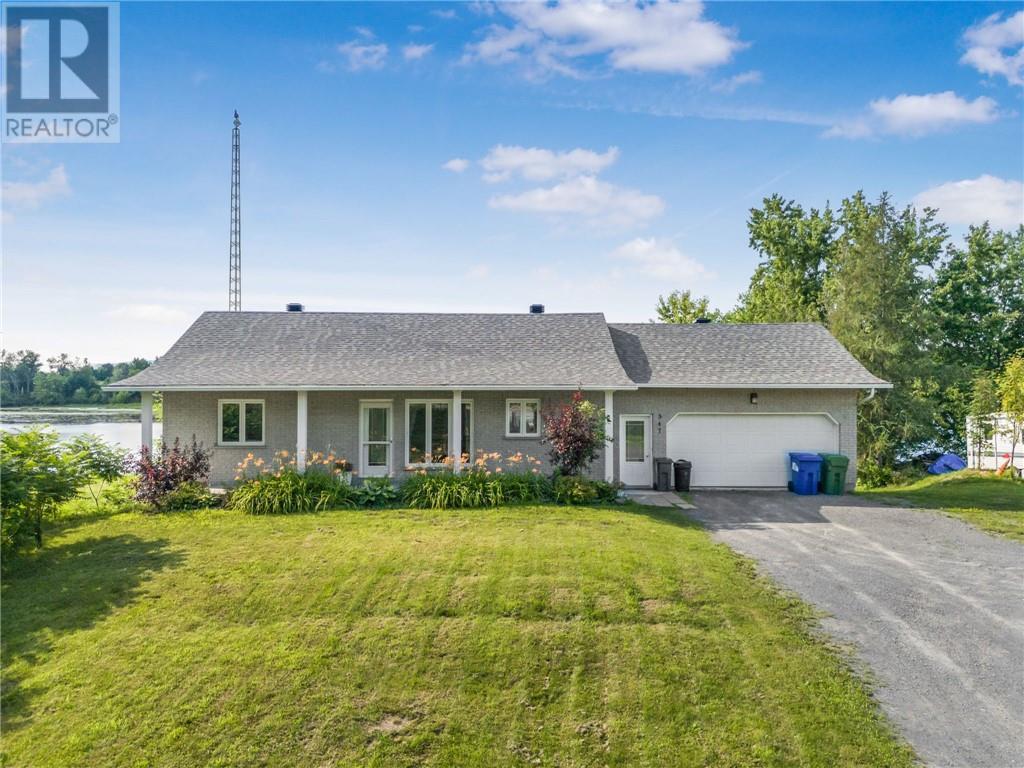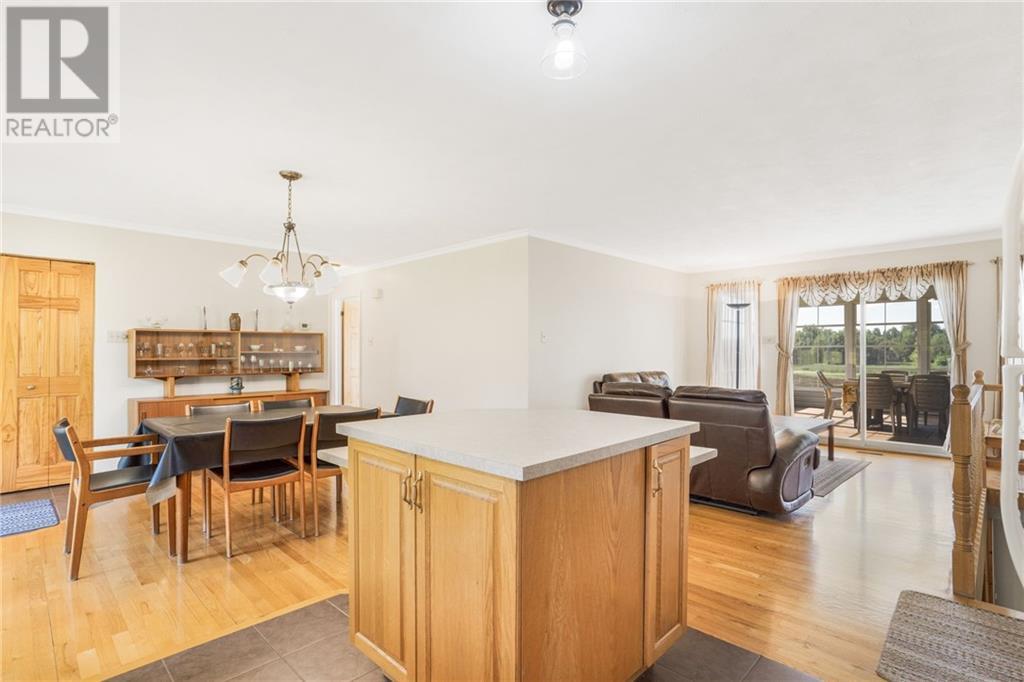3 Bedroom
2 Bathroom
Bungalow
Fireplace
Central Air Conditioning
Forced Air
Waterfront
$639,900
Relaxing sunsets and mountain and river views! Located on the shores of the Ottawa River is this well maintained family home. A large kitchen with plenty of oak cabinets, lots of counter space and center island with lunch counter. An adjacent dining room and a nice size living room that has access to the sunroom overlooking the water. Primary bedroom with walk in closet and patio doors to private balcony area, second bedroom and full bath with soaker tub and separate shower complete the main level living space. Down to the walk out basement where families will gather with a comfortable rec room with gas stove, wet bar area with lots of storage, guest bedroom, 2nd bathroom, huge walk in closet perfect for storing those seasonal items and the unfinished workshop area under the garage. Plenty of room for hobbies and fun. Covered patio area from basement walk out, great backyard space for cool night bonfires. Virtual tour in the multimedia section. (id:37229)
Property Details
|
MLS® Number
|
1400988 |
|
Property Type
|
Single Family |
|
Neigbourhood
|
Alfred |
|
Features
|
Balcony |
|
Parking Space Total
|
6 |
|
Structure
|
Deck, Patio(s) |
|
View Type
|
Mountain View |
|
Water Front Type
|
Waterfront |
Building
|
Bathroom Total
|
2 |
|
Bedrooms Above Ground
|
2 |
|
Bedrooms Below Ground
|
1 |
|
Bedrooms Total
|
3 |
|
Appliances
|
Refrigerator, Dishwasher, Dryer, Hood Fan, Stove, Washer, Blinds |
|
Architectural Style
|
Bungalow |
|
Basement Development
|
Finished |
|
Basement Type
|
Full (finished) |
|
Constructed Date
|
1990 |
|
Construction Style Attachment
|
Detached |
|
Cooling Type
|
Central Air Conditioning |
|
Exterior Finish
|
Brick, Siding |
|
Fireplace Present
|
Yes |
|
Fireplace Total
|
1 |
|
Fixture
|
Drapes/window Coverings |
|
Flooring Type
|
Hardwood, Linoleum, Ceramic |
|
Foundation Type
|
Poured Concrete |
|
Heating Fuel
|
Natural Gas |
|
Heating Type
|
Forced Air |
|
Stories Total
|
1 |
|
Type
|
House |
|
Utility Water
|
Well |
Parking
Land
|
Acreage
|
No |
|
Sewer
|
Septic System |
|
Size Depth
|
207 Ft ,1 In |
|
Size Frontage
|
99 Ft ,7 In |
|
Size Irregular
|
99.61 Ft X 207.12 Ft |
|
Size Total Text
|
99.61 Ft X 207.12 Ft |
|
Zoning Description
|
Res |
Rooms
| Level |
Type |
Length |
Width |
Dimensions |
|
Basement |
Family Room |
|
|
20'6" x 13'1" |
|
Basement |
Bedroom |
|
|
12'0" x 9'7" |
|
Basement |
Other |
|
|
12'11" x 10'2" |
|
Basement |
Laundry Room |
|
|
12'10" x 7'3" |
|
Basement |
Utility Room |
|
|
13'5" x 9'10" |
|
Basement |
Workshop |
|
|
23'0" x 22'8" |
|
Main Level |
Kitchen |
|
|
12'3" x 11'0" |
|
Main Level |
Dining Room |
|
|
12'3" x 11'2" |
|
Main Level |
Living Room |
|
|
11'4" x 14'2" |
|
Main Level |
Primary Bedroom |
|
|
13'8" x 11'1" |
|
Main Level |
Bedroom |
|
|
12'0" x 12'0" |
|
Main Level |
4pc Bathroom |
|
|
10'2" x 8'0" |
|
Main Level |
Sunroom |
|
|
15'6" x 15'8" |
https://www.realtor.ca/real-estate/27127011/547-bay-road-alfred-alfred
































