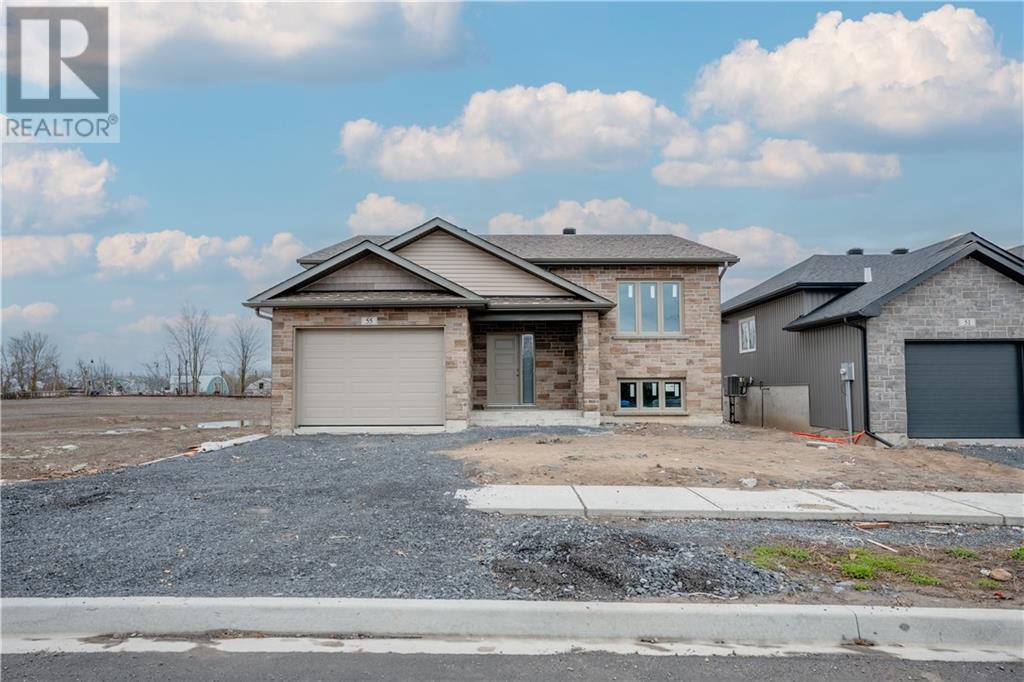4 Bedroom
2 Bathroom
Bungalow
Central Air Conditioning, Air Exchanger
Forced Air
$587,900
Welcome to stunning 55 Forrester Way in the sought-after Chase Meadows community. This brand new home will soon be completed and hosts 2+2 bedrooms PLUS an office, 2 full bathrooms, a bright and open concept living/kitchen/dining area with vaulted ceilings, and a rec/family area on the lower level. The primary bedroom also hosts a spacious walk-in closet while off the the kitchen there is a rear porch that's perfect for a morning coffee or barbecuing for the family. This well laid out home is located near shops, beaches, campsites, and so much more! Just a short walk into the village of Long Sault or a quick 10 minute drive to Cornwall. You can truly get the best of both worlds here - small town living with big city conveniences! This brand new home is heated with a forced air natural gas furnace and cooled with central air conditioning. Enjoy the beautiful stone exterior and stunning curb appeal each and every time you pull into your driveway and attached garage. Take a look today! (id:37229)
Property Details
|
MLS® Number
|
1385885 |
|
Property Type
|
Single Family |
|
Neigbourhood
|
Chase Meadows |
|
Amenities Near By
|
Recreation Nearby, Water Nearby |
|
Communication Type
|
Internet Access |
|
Easement
|
Right Of Way |
|
Parking Space Total
|
3 |
|
Road Type
|
Paved Road |
|
Structure
|
Porch |
Building
|
Bathroom Total
|
2 |
|
Bedrooms Above Ground
|
2 |
|
Bedrooms Below Ground
|
2 |
|
Bedrooms Total
|
4 |
|
Architectural Style
|
Bungalow |
|
Basement Development
|
Finished |
|
Basement Type
|
Full (finished) |
|
Constructed Date
|
2024 |
|
Construction Style Attachment
|
Detached |
|
Cooling Type
|
Central Air Conditioning, Air Exchanger |
|
Exterior Finish
|
Stone, Vinyl |
|
Fireplace Present
|
No |
|
Flooring Type
|
Laminate |
|
Foundation Type
|
Poured Concrete |
|
Heating Fuel
|
Natural Gas |
|
Heating Type
|
Forced Air |
|
Stories Total
|
1 |
|
Type
|
House |
|
Utility Water
|
Municipal Water |
Parking
Land
|
Acreage
|
No |
|
Land Amenities
|
Recreation Nearby, Water Nearby |
|
Sewer
|
Municipal Sewage System |
|
Size Depth
|
127 Ft |
|
Size Frontage
|
49 Ft |
|
Size Irregular
|
49 Ft X 127 Ft |
|
Size Total Text
|
49 Ft X 127 Ft |
|
Zoning Description
|
Res |
Rooms
| Level |
Type |
Length |
Width |
Dimensions |
|
Lower Level |
Recreation Room |
|
|
13'5" x 17'6" |
|
Lower Level |
Bedroom |
|
|
15'1" x 10'1" |
|
Lower Level |
Bedroom |
|
|
9'11" x 12'7" |
|
Lower Level |
Office |
|
|
10'2" x 9'10" |
|
Lower Level |
3pc Bathroom |
|
|
4'11" x 8'11" |
|
Lower Level |
Utility Room |
|
|
8'10" x 15'5" |
|
Main Level |
Kitchen |
|
|
14'1" x 11'0" |
|
Main Level |
Living Room |
|
|
21'10" x 14'6" |
|
Main Level |
Primary Bedroom |
|
|
12'2" x 17'2" |
|
Main Level |
Bedroom |
|
|
12'4" x 10'11" |
|
Main Level |
3pc Bathroom |
|
|
8'4" x 7'11" |
https://www.realtor.ca/real-estate/26780623/55-forrester-way-long-sault-chase-meadows


























