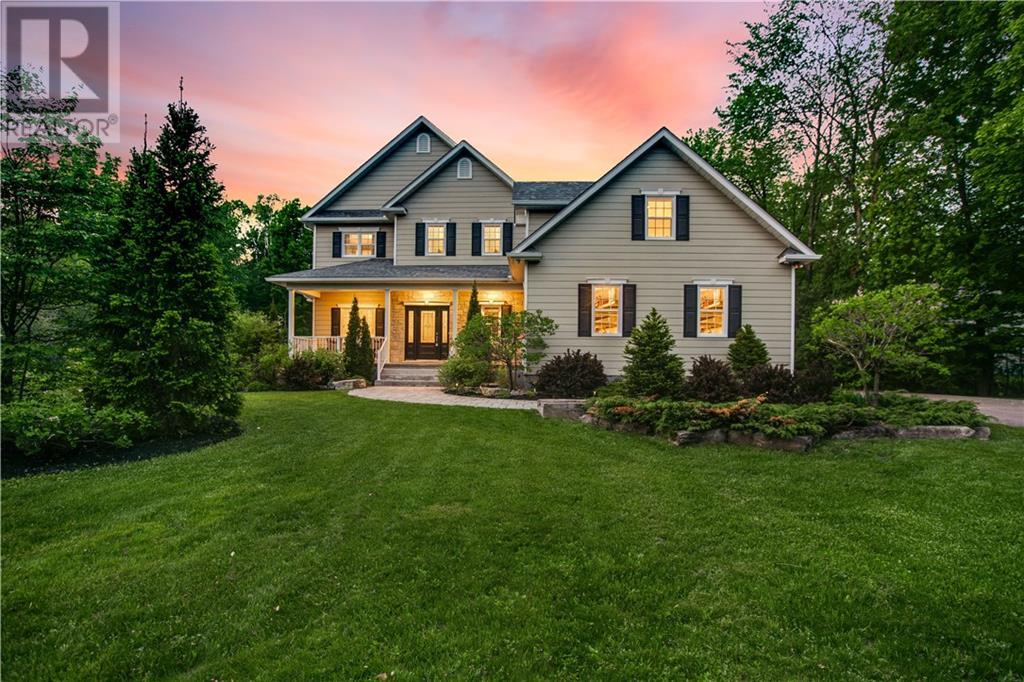5 Bedroom
4 Bathroom
Fireplace
Inground Pool
Central Air Conditioning
Forced Air
Landscaped
$949,900
HERITAGE ESTATE - L'ORIGNAL. Welcome to your dream home! This executive two-storey residence in a desirable neighborhood offers luxury and modern living on a spacious country lot. The open concept design seamlessly integrates living, dining, and kitchen areas, perfect for family gatherings and entertaining. The gourmet kitchen features stainless steel appliances, quartz countertops, and an expansive island. The adjacent living area is bright and inviting, with large windows and contemporary finishes. Upstairs, you'll find a loft-style bonus room, perfect for a home office or media room. There are four spacious bedrooms providing privacy and comfort for everyone. Fully finished basement with cold room, family room, a two additional rooms. Outside, enjoy your private oasis with an inground pool and plenty of space for outdoor activities. This exceptional home combines the tranquility of country living with the convenience of a prime location. Double att. garage! 48hrs irr. on all offers. (id:37229)
Property Details
|
MLS® Number
|
1391793 |
|
Property Type
|
Single Family |
|
Neigbourhood
|
Heriatge Estate |
|
Amenities Near By
|
Recreation Nearby, Water Nearby |
|
Community Features
|
Family Oriented |
|
Features
|
Treed |
|
Parking Space Total
|
6 |
|
Pool Type
|
Inground Pool |
|
Road Type
|
Paved Road |
Building
|
Bathroom Total
|
4 |
|
Bedrooms Above Ground
|
4 |
|
Bedrooms Below Ground
|
1 |
|
Bedrooms Total
|
5 |
|
Appliances
|
Refrigerator, Dishwasher, Hood Fan, Stove, Wine Fridge, Alarm System, Blinds |
|
Basement Development
|
Finished |
|
Basement Type
|
Full (finished) |
|
Constructed Date
|
2011 |
|
Construction Style Attachment
|
Detached |
|
Cooling Type
|
Central Air Conditioning |
|
Exterior Finish
|
Stone, Siding |
|
Fireplace Present
|
Yes |
|
Fireplace Total
|
2 |
|
Flooring Type
|
Hardwood, Ceramic |
|
Foundation Type
|
Poured Concrete |
|
Half Bath Total
|
1 |
|
Heating Fuel
|
Natural Gas |
|
Heating Type
|
Forced Air |
|
Stories Total
|
2 |
|
Type
|
House |
|
Utility Water
|
Drilled Well |
Parking
Land
|
Acreage
|
No |
|
Land Amenities
|
Recreation Nearby, Water Nearby |
|
Landscape Features
|
Landscaped |
|
Sewer
|
Septic System |
|
Size Depth
|
324 Ft ,7 In |
|
Size Frontage
|
128 Ft ,1 In |
|
Size Irregular
|
128.08 Ft X 324.61 Ft (irregular Lot) |
|
Size Total Text
|
128.08 Ft X 324.61 Ft (irregular Lot) |
|
Zoning Description
|
Res |
Rooms
| Level |
Type |
Length |
Width |
Dimensions |
|
Second Level |
Office |
|
|
13'8" x 27'2" |
|
Second Level |
Primary Bedroom |
|
|
14'11" x 15'9" |
|
Second Level |
4pc Ensuite Bath |
|
|
7'8" x 10'10" |
|
Second Level |
Bedroom |
|
|
11'9" x 13'1" |
|
Second Level |
Bedroom |
|
|
11'9" x 13'5" |
|
Second Level |
Bedroom |
|
|
13'4" x 10'10" |
|
Second Level |
Full Bathroom |
|
|
15'11" x 7'9" |
|
Basement |
Family Room |
|
|
23'4" x 27'5" |
|
Basement |
Bedroom |
|
|
12'8" x 9'0" |
|
Basement |
Gym |
|
|
12'8" x 13'5" |
|
Basement |
Full Bathroom |
|
|
7'0" x 7'8" |
|
Basement |
Storage |
|
|
10'11" x 6'11" |
|
Main Level |
Sitting Room |
|
|
11'8" x 11'6" |
|
Main Level |
Living Room/dining Room |
|
|
23'11" x 23'0" |
|
Main Level |
Kitchen |
|
|
13'2" x 15'0" |
|
Main Level |
Laundry Room |
|
|
13'2" x 9'7" |
|
Main Level |
Partial Bathroom |
|
|
6'0" x 5'5" |
https://www.realtor.ca/real-estate/26927833/6-jacquot-street-lorignal-heriatge-estate
































