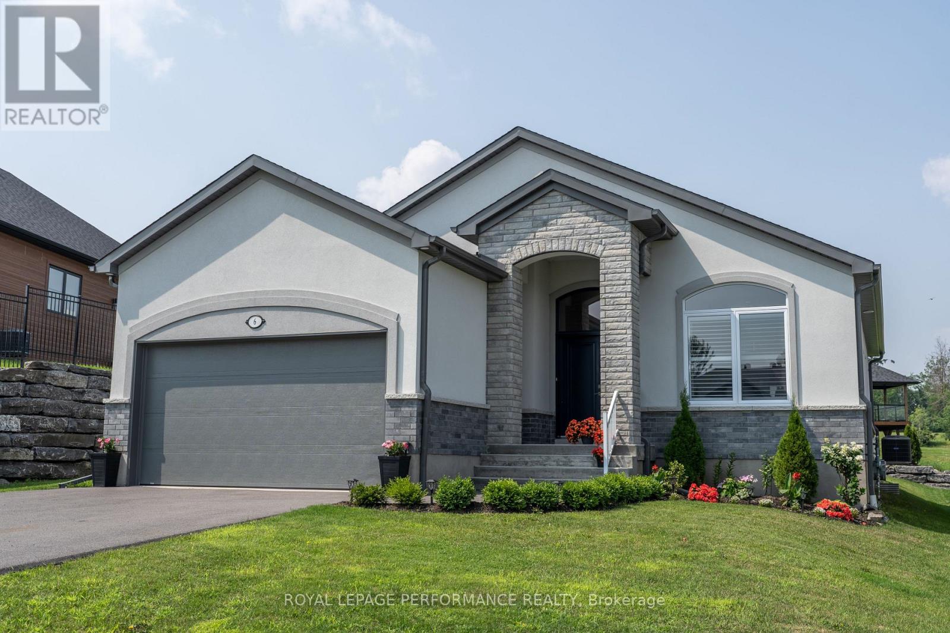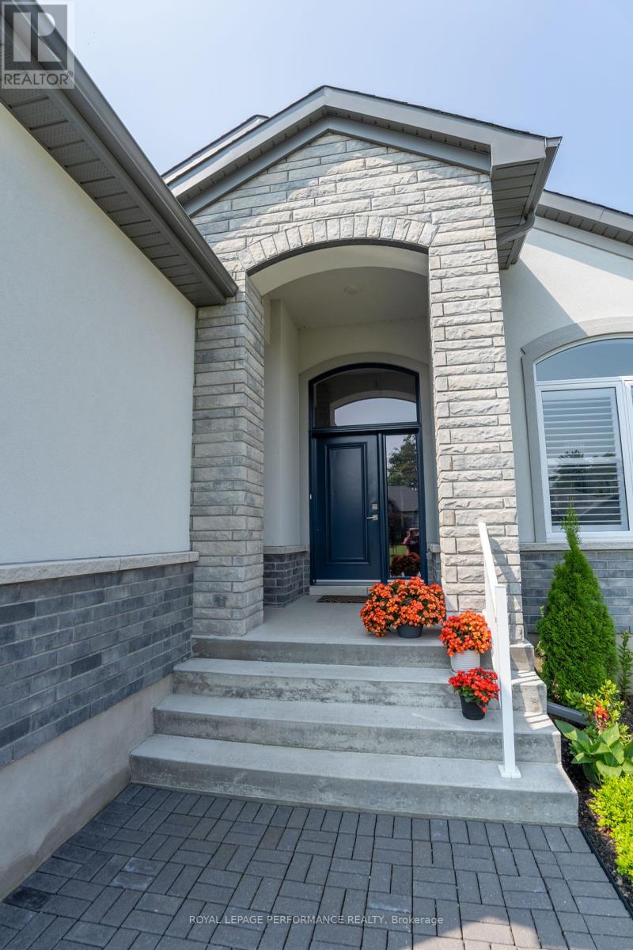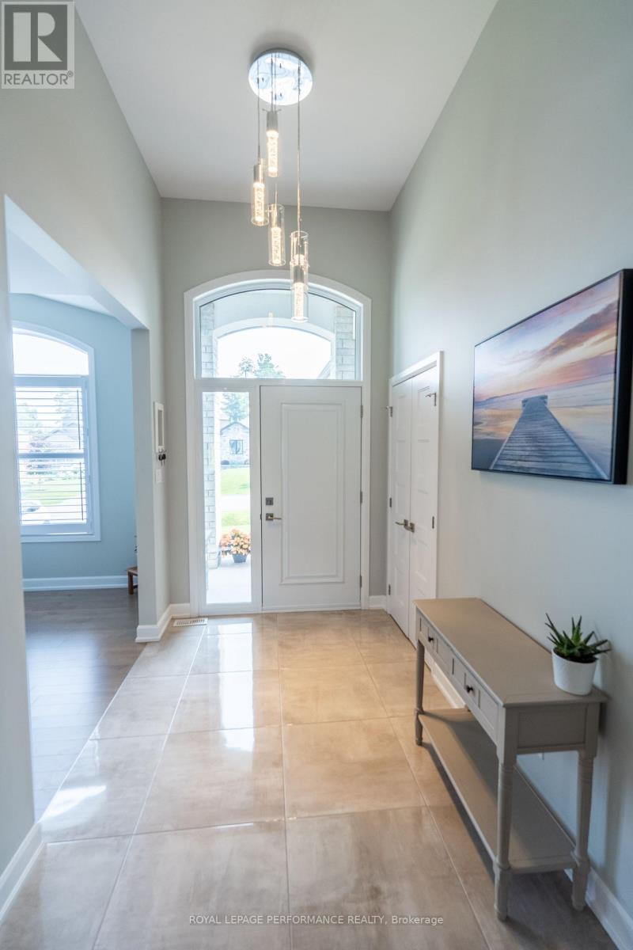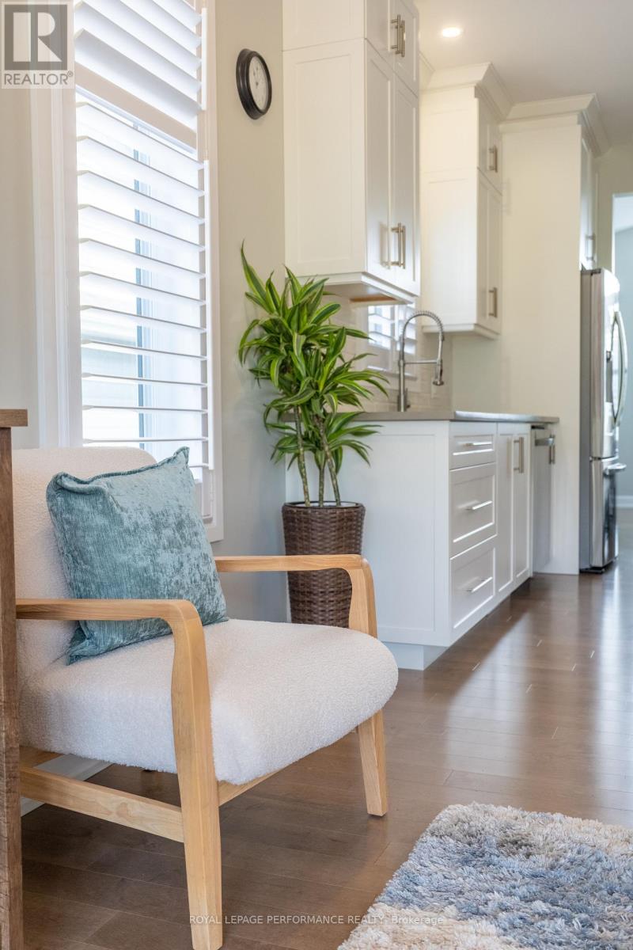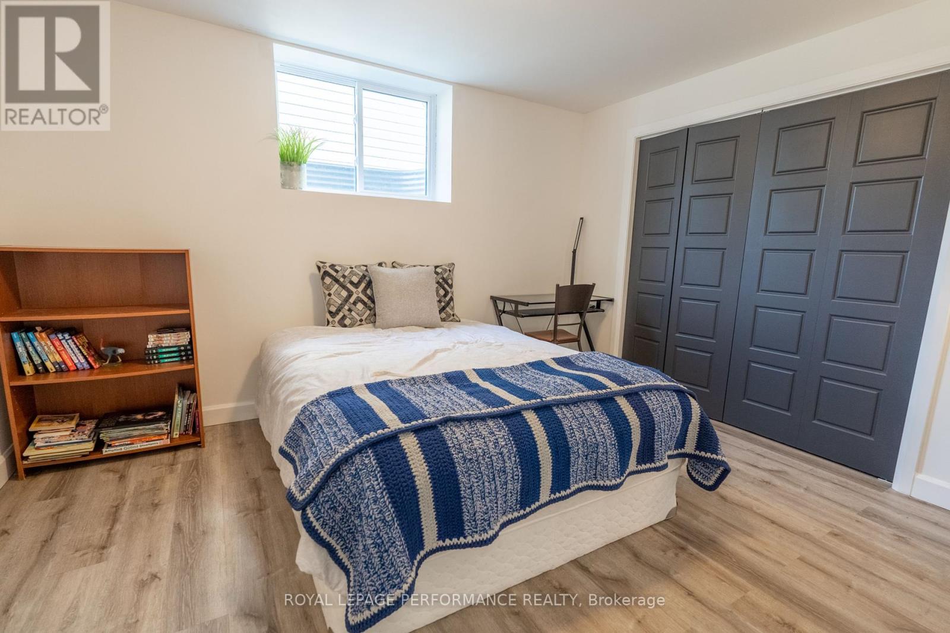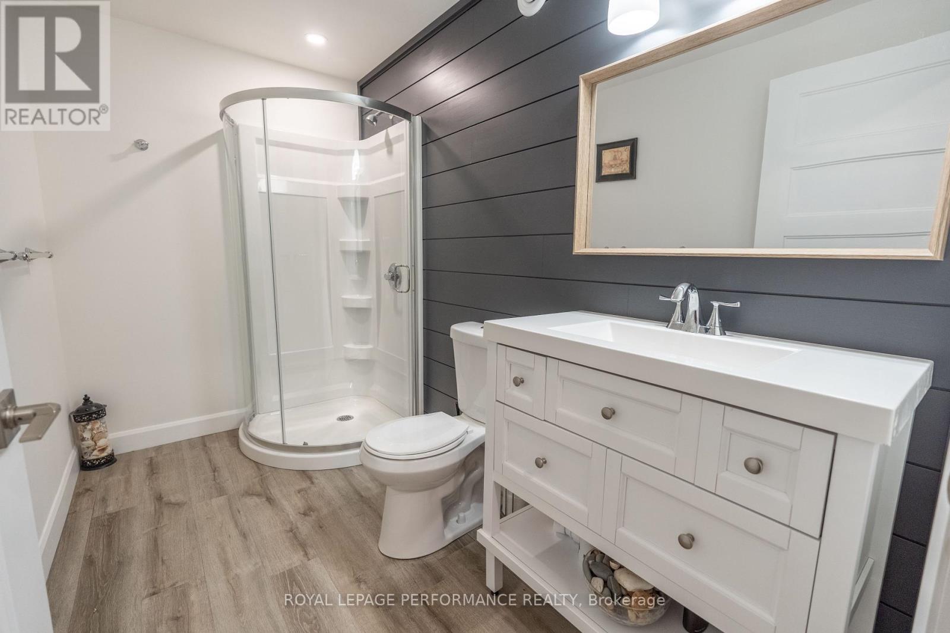4 Bedroom
3 Bathroom
1,500 - 2,000 ft2
Bungalow
Fireplace
Central Air Conditioning, Air Exchanger
Forced Air
Landscaped
$745,000
Stunning Bungalow Custom built by Grant Marion Construction, this gorgeous, high quality home boasts a gorgeous kitchen with quartz counter tops, spacious living room with patio doors leading to a lovely backyard with a new deck, & hot tub for relaxing & star gazing, separate dining room w/large picture window, a spacious Master bedroom with spa like ensuite bath, two additional bedrooms with a common bathroom, all with 9' ceilings throughout. Downstairs leads you to more living space with a generous rec room , gas fireplace, another extra bedroom, a den/playroom or office, a 3rd bathroom and lastly a utility room with plenty of room for storage. The laundry room was moved downstairs but there are also hook ups on the main floor. This home screams quality from top to bottom in the prestigious Arrowhead Estates. (id:37229)
Property Details
|
MLS® Number
|
X12052755 |
|
Property Type
|
Single Family |
|
Community Name
|
714 - Long Sault |
|
ParkingSpaceTotal
|
4 |
|
Structure
|
Deck |
Building
|
BathroomTotal
|
3 |
|
BedroomsAboveGround
|
3 |
|
BedroomsBelowGround
|
1 |
|
BedroomsTotal
|
4 |
|
Age
|
6 To 15 Years |
|
Amenities
|
Fireplace(s) |
|
Appliances
|
Hot Tub, Garage Door Opener Remote(s), Dishwasher, Dryer, Microwave, Stove, Washer, Refrigerator |
|
ArchitecturalStyle
|
Bungalow |
|
BasementDevelopment
|
Finished |
|
BasementType
|
Full (finished) |
|
ConstructionStyleAttachment
|
Detached |
|
CoolingType
|
Central Air Conditioning, Air Exchanger |
|
ExteriorFinish
|
Brick, Stucco |
|
FireplacePresent
|
Yes |
|
FoundationType
|
Concrete |
|
HeatingFuel
|
Natural Gas |
|
HeatingType
|
Forced Air |
|
StoriesTotal
|
1 |
|
SizeInterior
|
1,500 - 2,000 Ft2 |
|
Type
|
House |
|
UtilityWater
|
Municipal Water |
Parking
Land
|
Acreage
|
No |
|
LandscapeFeatures
|
Landscaped |
|
Sewer
|
Sanitary Sewer |
|
SizeDepth
|
114 Ft ,9 In |
|
SizeFrontage
|
55 Ft ,8 In |
|
SizeIrregular
|
55.7 X 114.8 Ft |
|
SizeTotalText
|
55.7 X 114.8 Ft |
Rooms
| Level |
Type |
Length |
Width |
Dimensions |
|
Basement |
Recreational, Games Room |
5.61 m |
6.7 m |
5.61 m x 6.7 m |
|
Basement |
Bedroom 4 |
3.02 m |
3.81 m |
3.02 m x 3.81 m |
|
Basement |
Den |
5.2 m |
2.66 m |
5.2 m x 2.66 m |
|
Main Level |
Living Room |
4.31 m |
4.06 m |
4.31 m x 4.06 m |
|
Main Level |
Kitchen |
5.61 m |
4.54 m |
5.61 m x 4.54 m |
|
Main Level |
Dining Room |
3.5 m |
3.65 m |
3.5 m x 3.65 m |
|
Main Level |
Primary Bedroom |
3.96 m |
3.96 m |
3.96 m x 3.96 m |
|
Main Level |
Bedroom 2 |
3.04 m |
3.04 m |
3.04 m x 3.04 m |
|
Main Level |
Bedroom 3 |
3.04 m |
3 m |
3.04 m x 3 m |
https://www.realtor.ca/real-estate/28099617/6-matthew-kieran-crescent-south-stormont-714-long-sault


