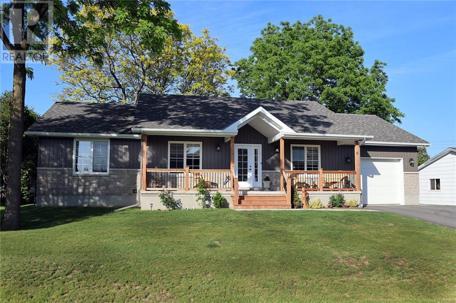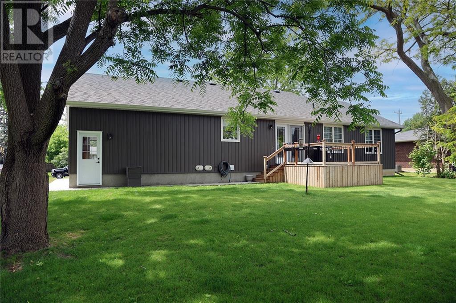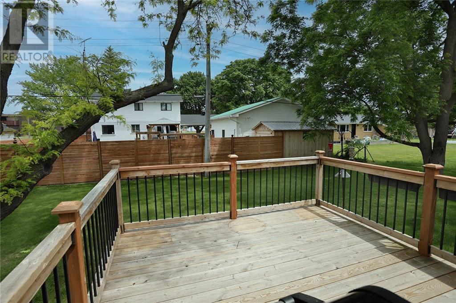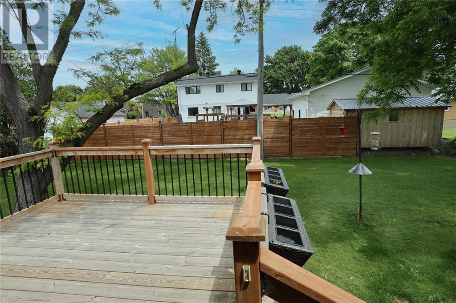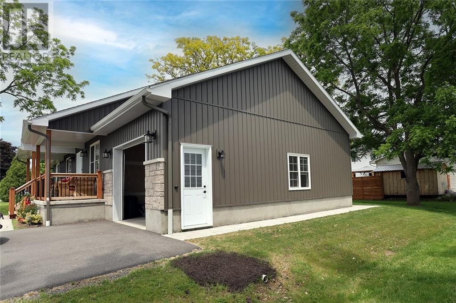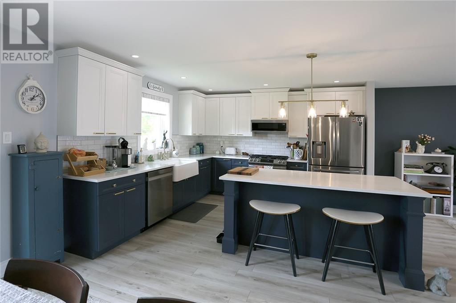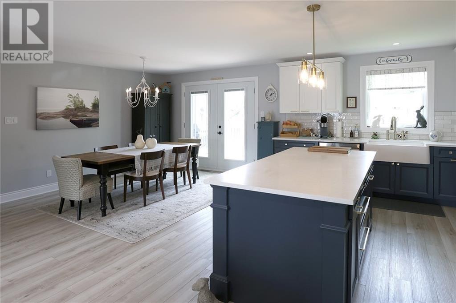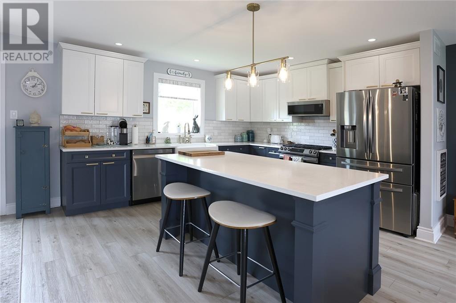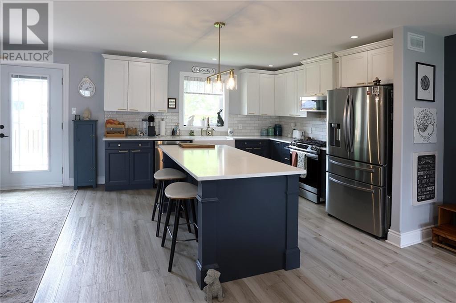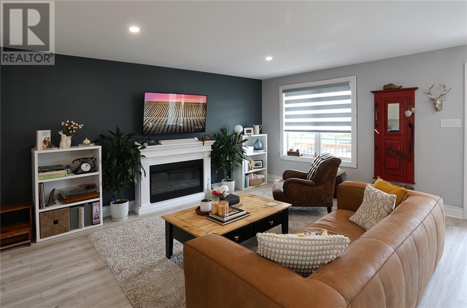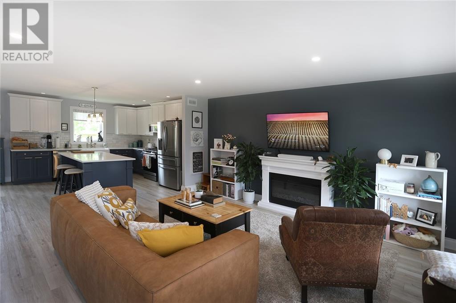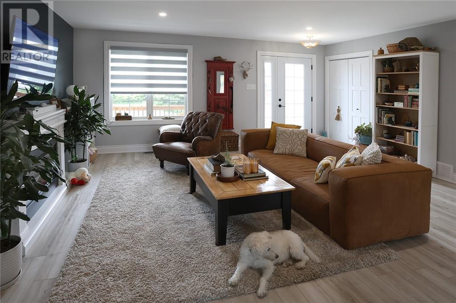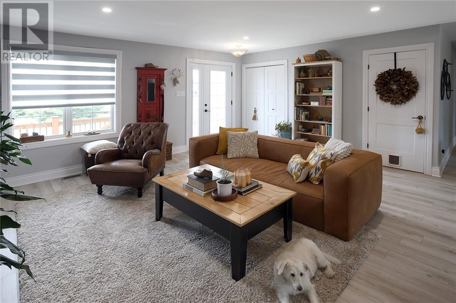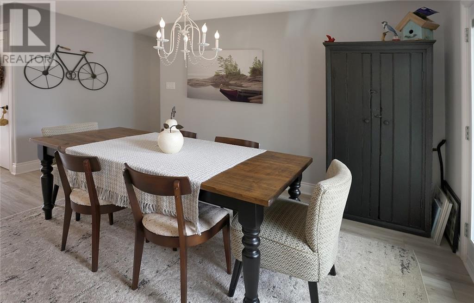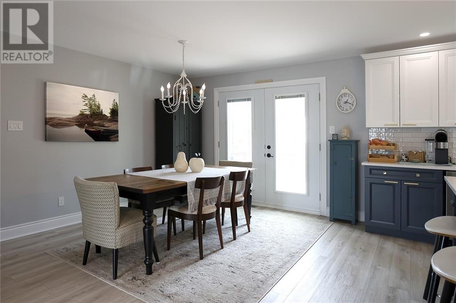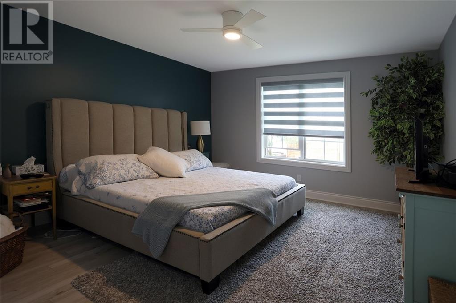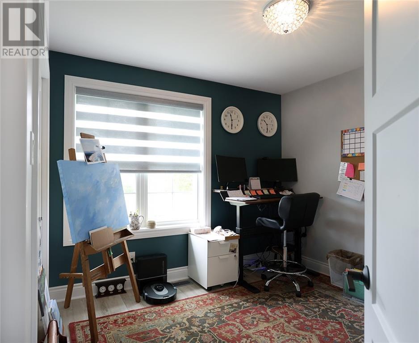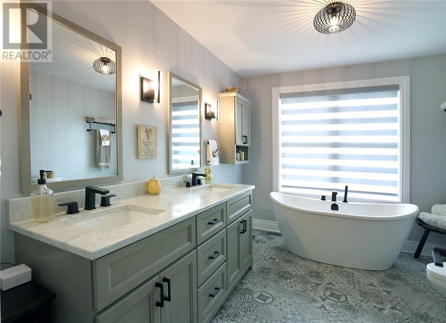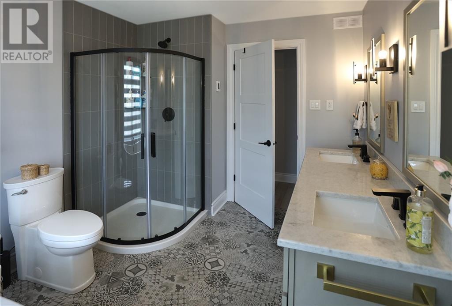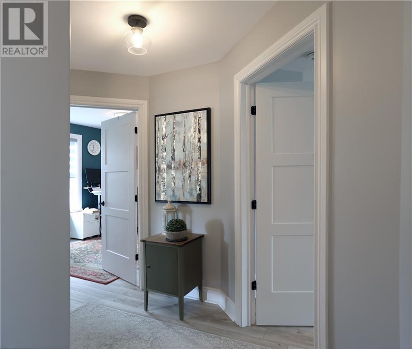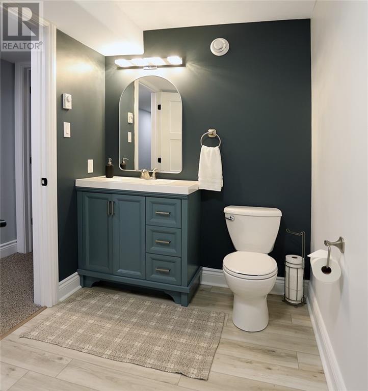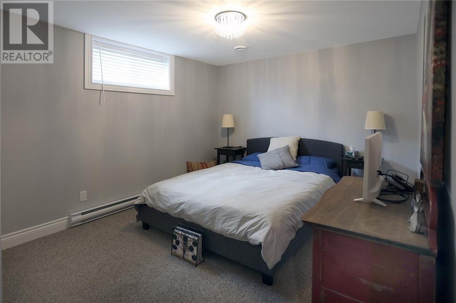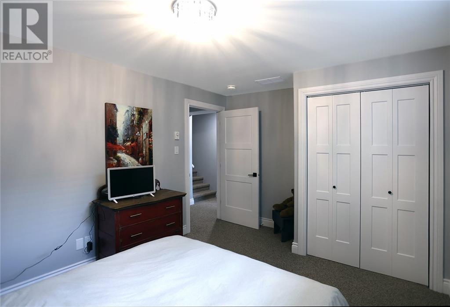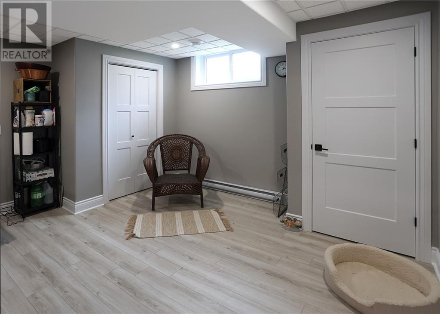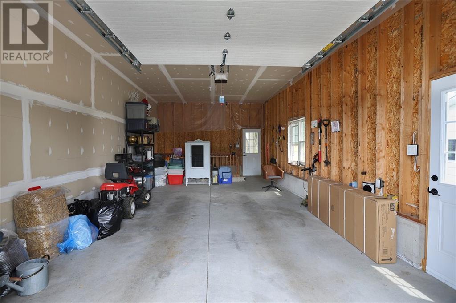4 Bedroom
2 Bathroom
Bungalow
Central Air Conditioning, Air Exchanger
Forced Air
Landscaped
$690,000
Picture Perfect! Here is a unique opportunity to purchase a new modern bungalow in the heart of Morrisburg. Properties like this are difficult to find and boasts an oversized town lot (85' x 100'). Built-in 2022, this bungalow has an open concept main floor with a living, dining area and kitchen with a large island, quartz countertops and a gas range. Three main floor bedrooms and pamper yourself with main bath soaker tub. Lower level features a 3pc bath, laundry/storage area and bedroom/den. The landscaping is complete with rear deck off the patio doors, partially fenced yard and a lovely front porch to enjoy the afternoon sun. Owned modern gas furnace and on demand hot water are just like new. Paved drive along with basement entry from the single car attached garage ('16 x 30') is perfect access from outside to the basement. Orchard Way is a quiet street that offers a short walk to schools, recreation, shopping and the St Lawrence River. Minimum 24 hour irrevocable on all offers. (id:37229)
Property Details
|
MLS® Number
|
1396058 |
|
Property Type
|
Single Family |
|
Neigbourhood
|
Morrisburg |
|
Amenities Near By
|
Golf Nearby, Shopping, Water Nearby |
|
Features
|
Automatic Garage Door Opener |
|
Parking Space Total
|
3 |
|
Structure
|
Deck |
Building
|
Bathroom Total
|
2 |
|
Bedrooms Above Ground
|
3 |
|
Bedrooms Below Ground
|
1 |
|
Bedrooms Total
|
4 |
|
Appliances
|
Refrigerator, Dishwasher, Dryer, Stove, Washer, Blinds |
|
Architectural Style
|
Bungalow |
|
Basement Development
|
Partially Finished |
|
Basement Type
|
Full (partially Finished) |
|
Constructed Date
|
2022 |
|
Construction Style Attachment
|
Detached |
|
Cooling Type
|
Central Air Conditioning, Air Exchanger |
|
Exterior Finish
|
Stone, Vinyl |
|
Fire Protection
|
Smoke Detectors |
|
Fireplace Present
|
No |
|
Flooring Type
|
Laminate, Ceramic |
|
Foundation Type
|
Poured Concrete |
|
Heating Fuel
|
Natural Gas |
|
Heating Type
|
Forced Air |
|
Stories Total
|
1 |
|
Size Exterior
|
1380 Sqft |
|
Type
|
House |
|
Utility Water
|
Municipal Water |
Parking
Land
|
Acreage
|
No |
|
Fence Type
|
Fenced Yard |
|
Land Amenities
|
Golf Nearby, Shopping, Water Nearby |
|
Landscape Features
|
Landscaped |
|
Sewer
|
Municipal Sewage System |
|
Size Depth
|
100 Ft |
|
Size Frontage
|
85 Ft |
|
Size Irregular
|
85 Ft X 100 Ft |
|
Size Total Text
|
85 Ft X 100 Ft |
|
Zoning Description
|
Residential |
Rooms
| Level |
Type |
Length |
Width |
Dimensions |
|
Basement |
3pc Bathroom |
|
|
5'11" x 10'3" |
|
Basement |
Laundry Room |
|
|
13'5" x 19'2" |
|
Basement |
Bedroom |
|
|
10'3" x 13'8" |
|
Basement |
Recreation Room |
|
|
Measurements not available |
|
Basement |
Utility Room |
|
|
Measurements not available |
|
Main Level |
Kitchen |
|
|
13'5" x 17'7" |
|
Main Level |
Eating Area |
|
|
9'6" x 14'6" |
|
Main Level |
Living Room |
|
|
13'9" x 17'7" |
|
Main Level |
5pc Bathroom |
|
|
8'6" x 11'7" |
|
Main Level |
Primary Bedroom |
|
|
13'0" x 18'0" |
|
Main Level |
Bedroom |
|
|
10'2" x 12'2" |
|
Main Level |
Bedroom |
|
|
10'2" x 12'2" |
https://www.realtor.ca/real-estate/27014236/6-orchard-way-morrisburg-morrisburg

