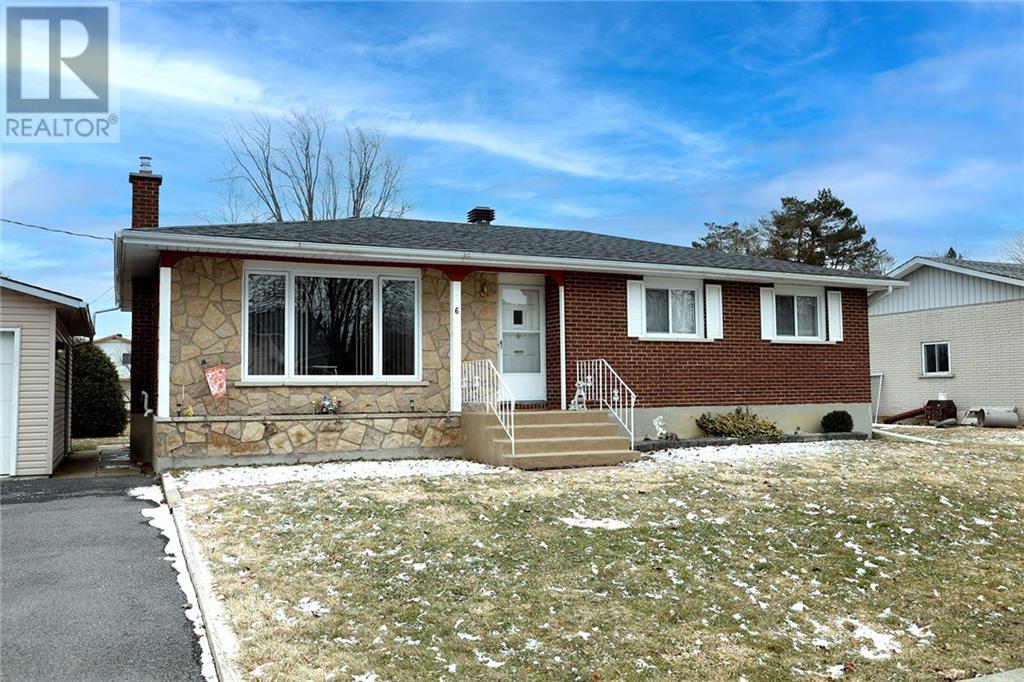3 Bedroom
2 Bathroom
Bungalow
Fireplace
Central Air Conditioning
Forced Air
$398,000
Families and downsizers! This meticulously maintained brick bungalow boasts three spacious bedrooms, each with ample closet space, ensuring organization is never a concern. The home offers two full bathrooms, providing convenience & comfort. Step into the heart of the home, where a bright & airy living space awaits with natural light flooding through large windows. Enjoy the convenience of an eat-in kitchen, or take advantage of the attached dining room when entertaining. The basement has even more living space, with a huge rec-room complete with gas fireplace, a 3pc bath, & tons of storage. The expansive rear yard is perfect for outdoor gatherings & gardening enthusiasts.. The detached one-car garage provides parking convenience & additional storage. Whether you're unwinding on the rear deck or entertaining guests in the inviting living areas, this home offers a seamless blend of comfort & practicality. 48hr irrevocable on all offers. (id:37229)
Property Details
|
MLS® Number
|
1382973 |
|
Property Type
|
Single Family |
|
Neigbourhood
|
Ingleside West |
|
Amenities Near By
|
Shopping, Water Nearby |
|
Features
|
Automatic Garage Door Opener |
|
Parking Space Total
|
5 |
|
Road Type
|
Paved Road |
|
Storage Type
|
Storage Shed |
|
Structure
|
Deck |
Building
|
Bathroom Total
|
2 |
|
Bedrooms Above Ground
|
3 |
|
Bedrooms Total
|
3 |
|
Appliances
|
Refrigerator, Dishwasher, Dryer, Freezer, Microwave, Stove, Washer, Blinds |
|
Architectural Style
|
Bungalow |
|
Basement Development
|
Finished |
|
Basement Type
|
Full (finished) |
|
Constructed Date
|
1974 |
|
Construction Style Attachment
|
Detached |
|
Cooling Type
|
Central Air Conditioning |
|
Exterior Finish
|
Brick |
|
Fireplace Present
|
Yes |
|
Fireplace Total
|
1 |
|
Fixture
|
Drapes/window Coverings |
|
Flooring Type
|
Laminate, Linoleum, Tile |
|
Foundation Type
|
Poured Concrete |
|
Heating Fuel
|
Natural Gas |
|
Heating Type
|
Forced Air |
|
Stories Total
|
1 |
|
Type
|
House |
|
Utility Water
|
Municipal Water |
Parking
Land
|
Acreage
|
No |
|
Land Amenities
|
Shopping, Water Nearby |
|
Sewer
|
Municipal Sewage System |
|
Size Depth
|
147 Ft ,1 In |
|
Size Frontage
|
74 Ft ,7 In |
|
Size Irregular
|
74.56 Ft X 147.11 Ft |
|
Size Total Text
|
74.56 Ft X 147.11 Ft |
|
Zoning Description
|
Res |
Rooms
| Level |
Type |
Length |
Width |
Dimensions |
|
Basement |
Living Room/fireplace |
|
|
14’2” x 26’0” |
|
Basement |
Storage |
|
|
5’5” x 8’6” |
|
Basement |
3pc Bathroom |
|
|
5’3” x 12’4” |
|
Basement |
Utility Room |
|
|
18’0” x 24’0” |
|
Basement |
Storage |
|
|
4’3” x 5’0” |
|
Main Level |
Living Room |
|
|
13’0” x 16’0” |
|
Main Level |
Foyer |
|
|
4’9” x 6’0” |
|
Main Level |
Kitchen |
|
|
11’0” x 12’0” |
|
Main Level |
Dining Room |
|
|
9’0” x 11’3” |
|
Main Level |
4pc Bathroom |
|
|
6’0” x 11’4” |
|
Main Level |
Bedroom |
|
|
7’9” x 11’3” |
|
Main Level |
Bedroom |
|
|
10’4” x 11’2” |
|
Main Level |
Primary Bedroom |
|
|
11’0” x 11’3” |
Utilities
https://www.realtor.ca/real-estate/26663748/6-pine-street-n-ingleside-ingleside-west






























