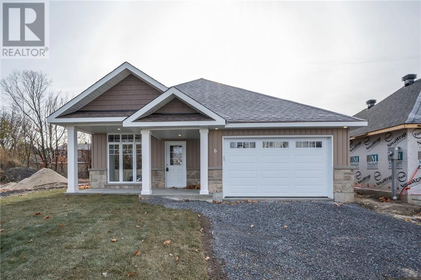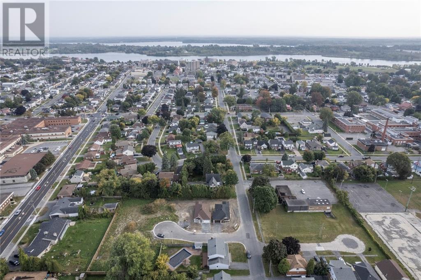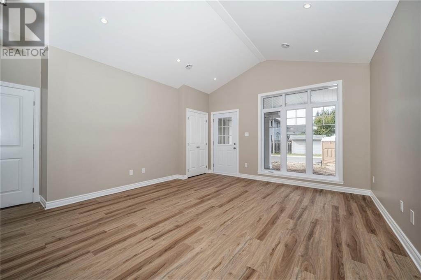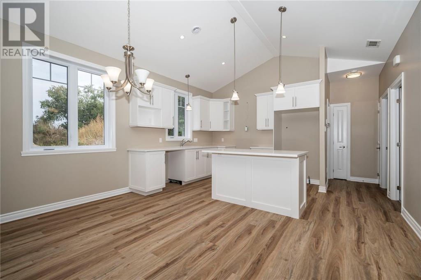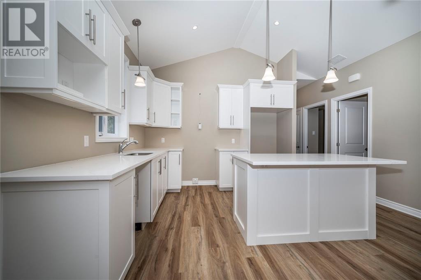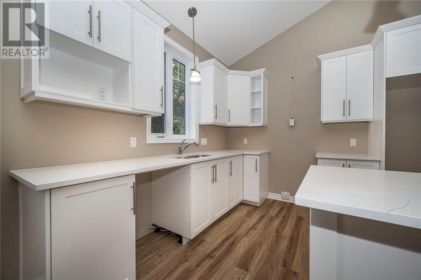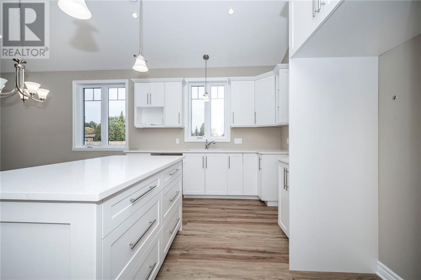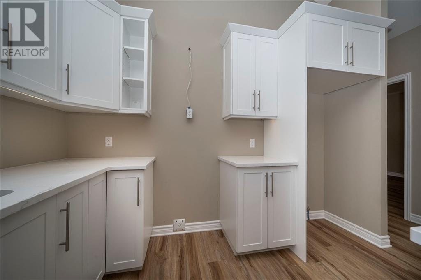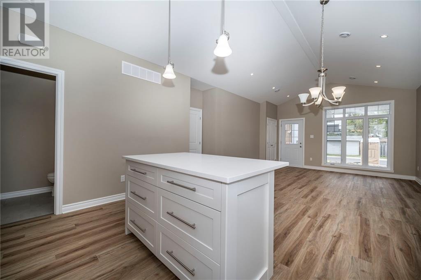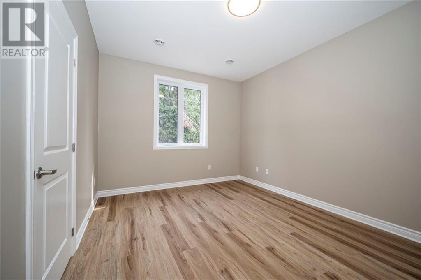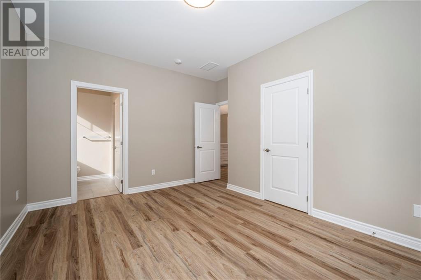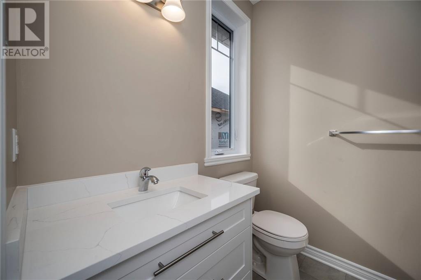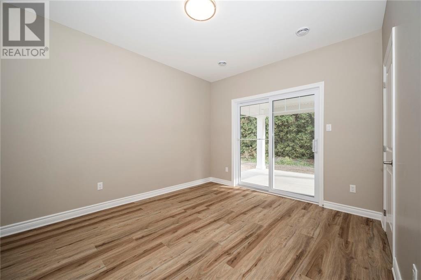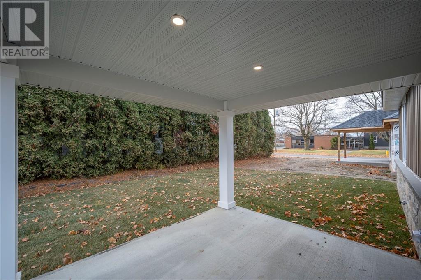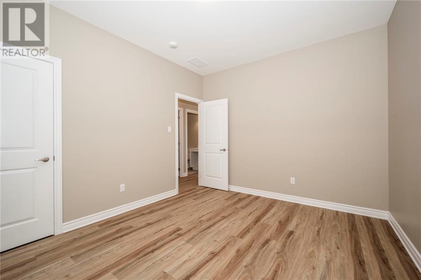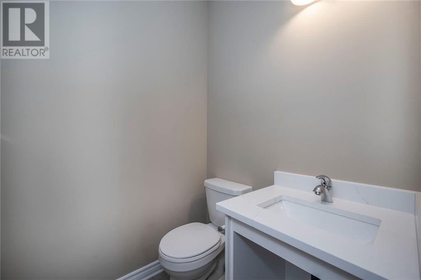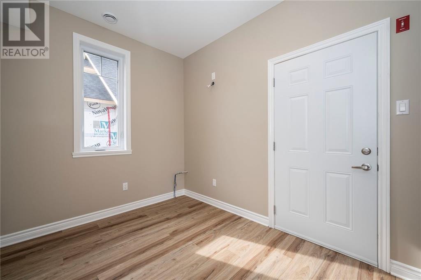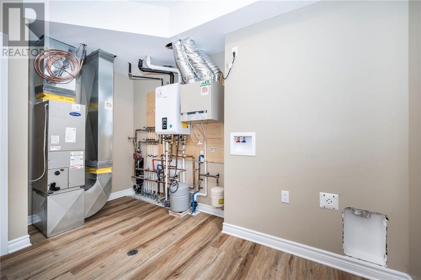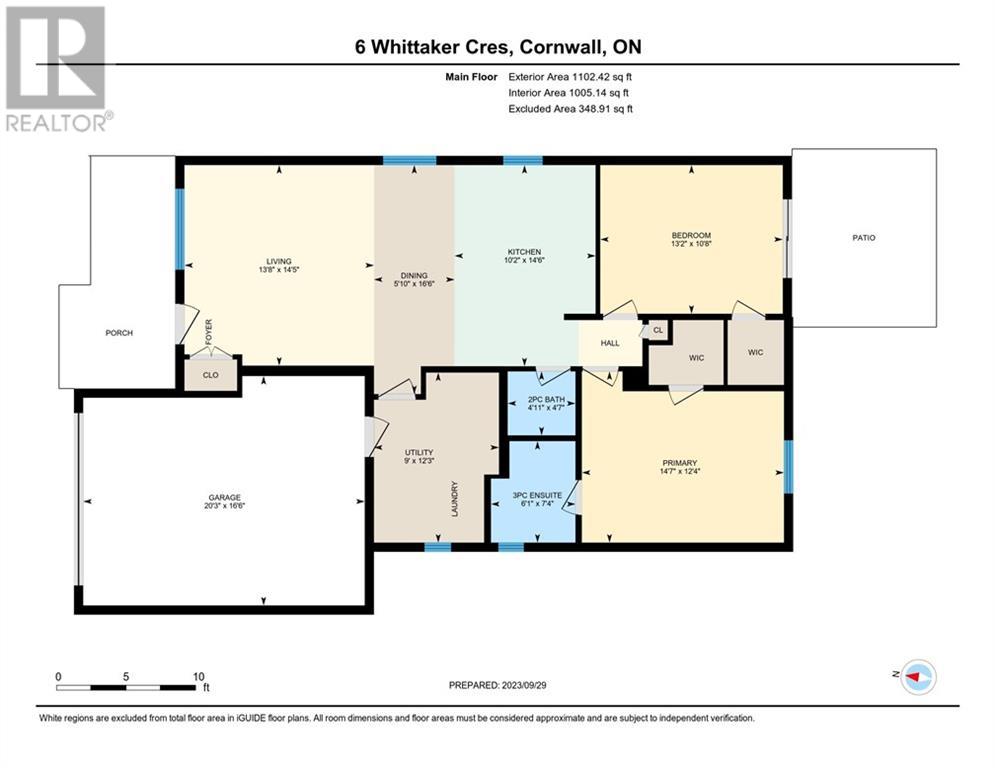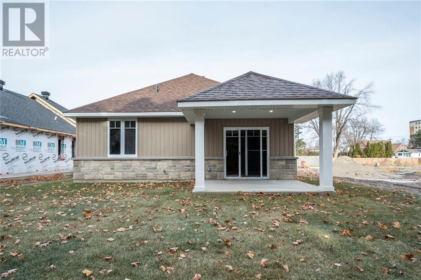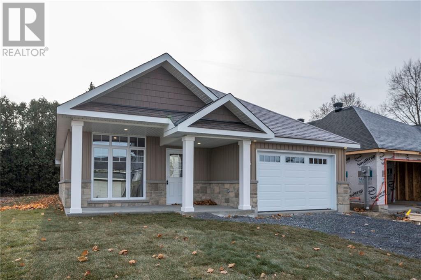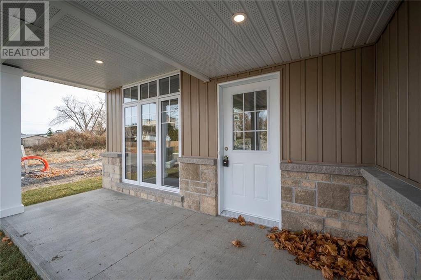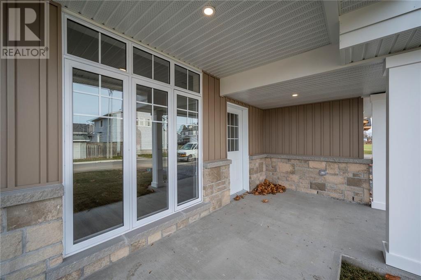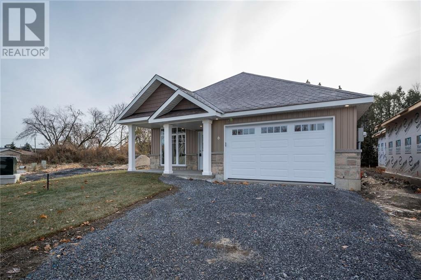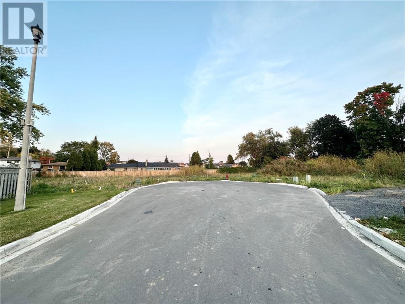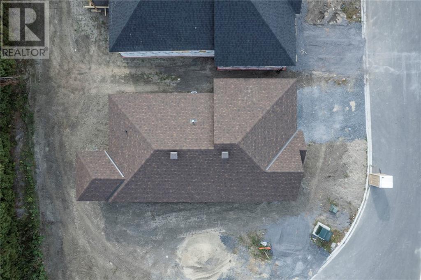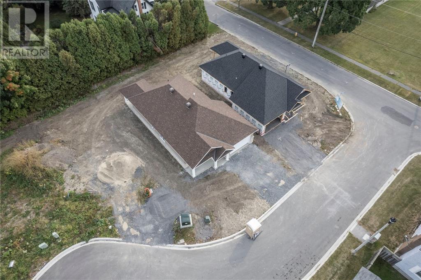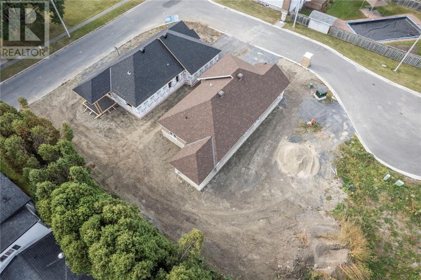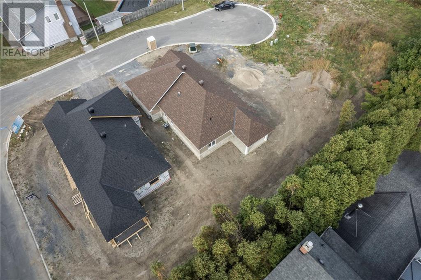2 Bedroom
2 Bathroom
Bungalow
Central Air Conditioning, Air Exchanger
Radiant Heat
$499,900
SIMPLIFIED LIVING AT IT'S BEST! This brand new ground level entry bungalow with front + rear covered patio’s and an attached garage is situated in a brand new Downtown Cornwall Location + built by one of the City’s Premier Builders, J.F. Markell Homes. This 1125sq.ft. slab on grade home is now fully completed and boasts an open concept layout with both 9 foot + vaulted ceilings, a stunning kitchen with an eat-in island, gorgeous quartz countertops throughout, a living room overlooking the quiet cul-de-sac, a 2pc guest bathroom + 3pc ensuite, led lighting, transition-less luxury plank vinyl flooring, a primary + 2nd bedroom/office providing access to the covered rear yard patio, 2 walk-in closets & of course a separate laundry room. Includes a 7 Year Tarion New Home Warranty + the driveway will be paved and the yard will be fully sodded. Actual usable floor space may vary from stated floor area due to construction. The Seller requires 2 full business days to deal with any/all offer(s). (id:37229)
Property Details
|
MLS® Number
|
1361712 |
|
Property Type
|
Single Family |
|
Neigbourhood
|
Whittaker Crescent Subdivision |
|
Amenities Near By
|
Public Transit, Recreation Nearby |
|
Communication Type
|
Internet Access |
|
Community Features
|
Adult Oriented |
|
Easement
|
Right Of Way, Unknown |
|
Features
|
Cul-de-sac, Automatic Garage Door Opener |
|
Parking Space Total
|
3 |
|
Road Type
|
Paved Road |
|
Structure
|
Patio(s) |
Building
|
Bathroom Total
|
2 |
|
Bedrooms Above Ground
|
2 |
|
Bedrooms Total
|
2 |
|
Appliances
|
Hood Fan |
|
Architectural Style
|
Bungalow |
|
Basement Development
|
Not Applicable |
|
Basement Features
|
Slab |
|
Basement Type
|
Unknown (not Applicable) |
|
Constructed Date
|
2023 |
|
Construction Material
|
Wood Frame |
|
Construction Style Attachment
|
Detached |
|
Cooling Type
|
Central Air Conditioning, Air Exchanger |
|
Exterior Finish
|
Stone, Other |
|
Fire Protection
|
Smoke Detectors |
|
Fireplace Present
|
No |
|
Flooring Type
|
Other |
|
Half Bath Total
|
1 |
|
Heating Fuel
|
Natural Gas |
|
Heating Type
|
Radiant Heat |
|
Stories Total
|
1 |
|
Size Exterior
|
1125 Sqft |
|
Type
|
House |
|
Utility Water
|
Municipal Water |
Parking
Land
|
Acreage
|
No |
|
Land Amenities
|
Public Transit, Recreation Nearby |
|
Sewer
|
Municipal Sewage System |
|
Size Depth
|
115 Ft |
|
Size Frontage
|
38 Ft |
|
Size Irregular
|
38 Ft X 115 Ft (irregular Lot) |
|
Size Total Text
|
38 Ft X 115 Ft (irregular Lot) |
|
Zoning Description
|
Residential |
Rooms
| Level |
Type |
Length |
Width |
Dimensions |
|
Main Level |
Living Room |
|
|
14'7" x 9'0" |
|
Main Level |
Dining Room |
|
|
14'7" x 8'0" |
|
Main Level |
Kitchen |
|
|
14'7" x 8'10" |
|
Main Level |
2pc Bathroom |
|
|
Measurements not available |
|
Main Level |
Primary Bedroom |
|
|
14'8" x 11'1" |
|
Main Level |
Other |
|
|
3'9" x 5'3" |
|
Main Level |
4pc Ensuite Bath |
|
|
Measurements not available |
|
Main Level |
Bedroom |
|
|
10'11" x 13'3" |
|
Main Level |
Other |
|
|
4'2" x 5'3" |
|
Main Level |
Utility Room |
|
|
8'1" x 10'8" |
Utilities
https://www.realtor.ca/real-estate/26089371/6-whittaker-crescent-cornwall-whittaker-crescent-subdivision

