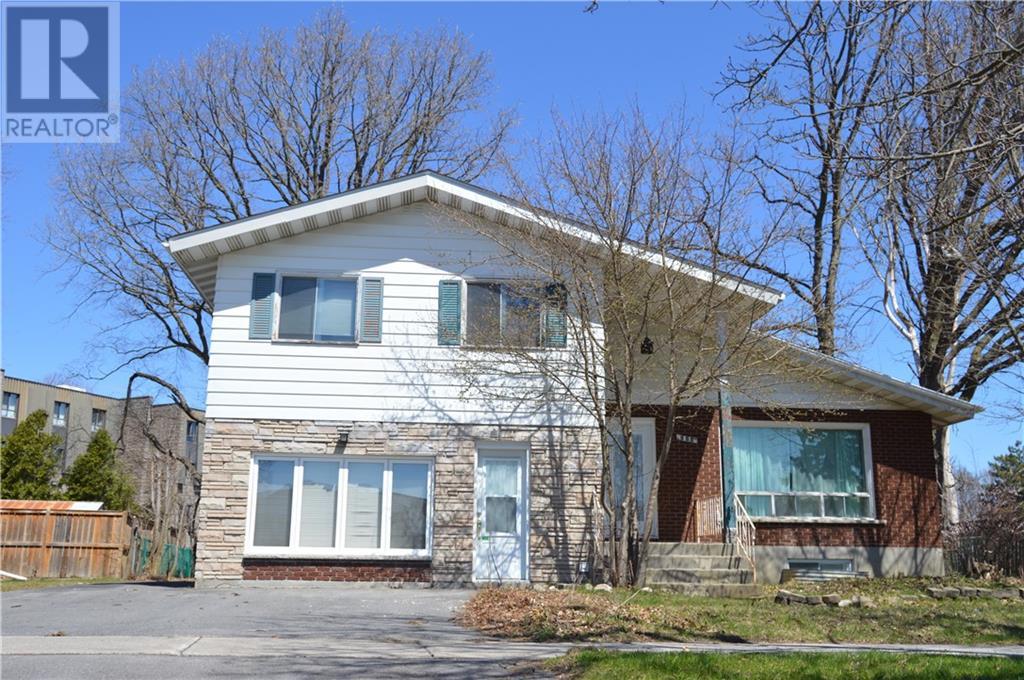4 Bedroom
3 Bathroom
Central Air Conditioning
Forced Air
Landscaped
$399,900
Large family home needing some attention. This Split Level home has a nice size living room/Dining room and kitchen with plenty of cupboards on the main level. The home also features a second living room with separate entrance and a 3 piece washroom and also a large family room with Stone fireplace that has a Natural gas insert. Off the family is a beautiful sunroom with 2 skylights and a Natural Gas Stove for those cooler Spring mornings. Upstairs you will find 4 bedrooms and the main 3 piece bathroom. Basement features a kitchenette and recroom, a room for an office and another 3 piece bathroom. Good size backyard for entertaining in the summer with a rear deck off the dining room. Close to shopping and restaurants. Sold "as is, where is". (id:37229)
Property Details
|
MLS® Number
|
1388016 |
|
Property Type
|
Single Family |
|
Neigbourhood
|
East End |
|
Amenities Near By
|
Public Transit, Shopping |
|
Communication Type
|
Internet Access |
|
Easement
|
Unknown |
|
Parking Space Total
|
3 |
|
Road Type
|
Paved Road |
|
Structure
|
Deck |
Building
|
Bathroom Total
|
3 |
|
Bedrooms Above Ground
|
4 |
|
Bedrooms Total
|
4 |
|
Appliances
|
Refrigerator, Oven - Built-in, Cooktop, Dishwasher |
|
Basement Development
|
Finished |
|
Basement Type
|
Full (finished) |
|
Constructed Date
|
1969 |
|
Construction Style Attachment
|
Detached |
|
Cooling Type
|
Central Air Conditioning |
|
Exterior Finish
|
Brick, Siding |
|
Fireplace Present
|
No |
|
Flooring Type
|
Hardwood, Laminate, Tile |
|
Foundation Type
|
Poured Concrete |
|
Heating Fuel
|
Natural Gas |
|
Heating Type
|
Forced Air |
|
Size Exterior
|
2430 Sqft |
|
Type
|
House |
|
Utility Water
|
Municipal Water |
Parking
Land
|
Acreage
|
No |
|
Land Amenities
|
Public Transit, Shopping |
|
Landscape Features
|
Landscaped |
|
Sewer
|
Municipal Sewage System |
|
Size Depth
|
101 Ft ,6 In |
|
Size Frontage
|
62 Ft |
|
Size Irregular
|
62 Ft X 101.53 Ft |
|
Size Total Text
|
62 Ft X 101.53 Ft |
|
Zoning Description
|
Residential |
Rooms
| Level |
Type |
Length |
Width |
Dimensions |
|
Second Level |
Kitchen |
|
|
10'0" x 12'7" |
|
Second Level |
Dining Room |
|
|
9'0" x 13'0" |
|
Second Level |
Living Room |
|
|
12'3" x 15'7" |
|
Third Level |
Primary Bedroom |
|
|
10'4" x 13'0" |
|
Third Level |
Bedroom |
|
|
10'4" x 10'8" |
|
Third Level |
Bedroom |
|
|
9'10" x 10'9" |
|
Third Level |
Bedroom |
|
|
9'3" x 10'9" |
|
Third Level |
3pc Bathroom |
|
|
6'3" x 6'3" |
|
Basement |
Recreation Room |
|
|
11'5" x 20'2" |
|
Basement |
Office |
|
|
7'11" x 12'11" |
|
Basement |
3pc Bathroom |
|
|
6'2" x 7'9" |
|
Basement |
Utility Room |
|
|
6'5" x 7'4" |
|
Main Level |
Living Room |
|
|
13'4" x 19'0" |
|
Main Level |
3pc Bathroom |
|
|
4'6" x 9'5" |
|
Main Level |
Family Room/fireplace |
|
|
12'7" x 19'8" |
|
Main Level |
Sunroom |
|
|
13'5" x 20'11" |
https://www.realtor.ca/real-estate/26791726/604-champlain-drive-cornwall-east-end
































