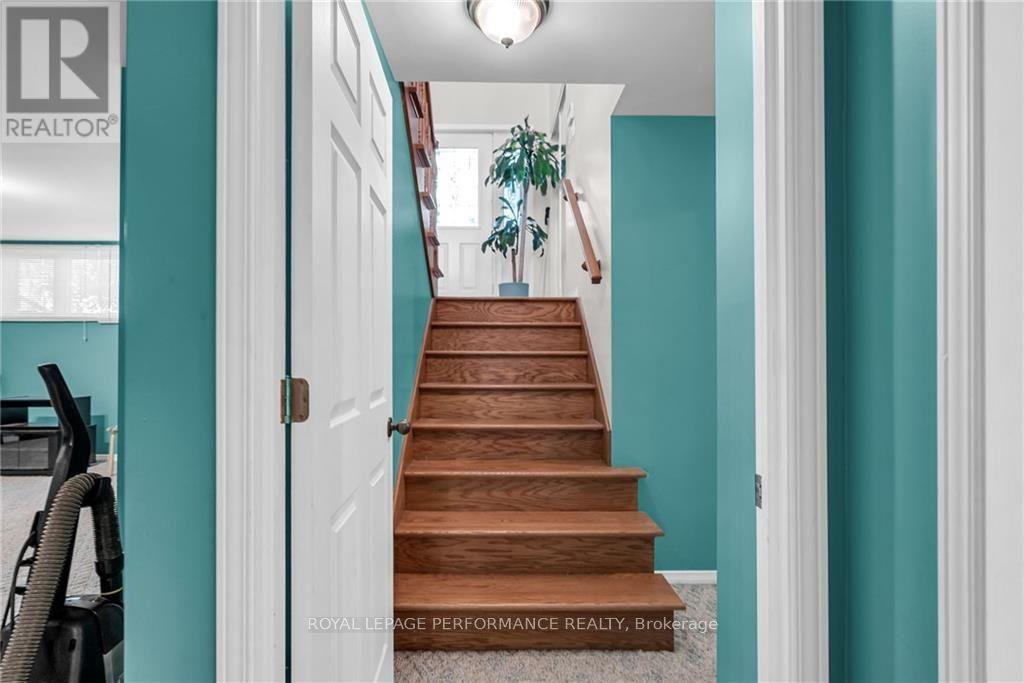5 Bedroom
2 Bathroom
Bungalow
Fireplace
Central Air Conditioning, Air Exchanger
Forced Air
$559,000
Spacious well maintained bungalow with double car garage on 2 acres! This 3+2 bedroom country home is nestled on a treed lot along the Quebec border. Living room with vaulted ceiling. Dining room big enough for your family gatherings. Custom kitchen with plenty of cabinetry, breakfast bar, backsplash and appliances. Natural light showers the sunroom off the rear of the home. Three generous size bedrooms with ample closet space. 4pc bathroom features tub/shower combo and main floor laundry hook up. Fully finished basement includes a large rec room warmed by a free standing fireplace, two additional spare bedrooms, 3pc bath with corner shower, office/den, utility room and a sizeable cold storage. Other notables; heated 2 car garage, shingles 2014, furnace 2019, garden shed, pave driveway. Quick commute to Montreal or Cornwall. Short distance to the St. Lawerence River, park and recreation. As per seller direction allow 24 hr irrevocable on offers., Flooring: Hardwood, Flooring: Ceramic, Flooring: Carpet Wall To Wall (id:37229)
Property Details
|
MLS® Number
|
X10427254 |
|
Property Type
|
Single Family |
|
Community Name
|
724 - South Glengarry (Lancaster) Twp |
|
AmenitiesNearBy
|
Public Transit, Park |
|
Features
|
Wooded Area |
|
ParkingSpaceTotal
|
6 |
|
Structure
|
Deck |
Building
|
BathroomTotal
|
2 |
|
BedroomsAboveGround
|
3 |
|
BedroomsBelowGround
|
2 |
|
BedroomsTotal
|
5 |
|
Amenities
|
Fireplace(s) |
|
Appliances
|
Water Heater, Water Treatment, Dryer, Hood Fan, Microwave, Refrigerator, Stove, Washer |
|
ArchitecturalStyle
|
Bungalow |
|
BasementDevelopment
|
Finished |
|
BasementType
|
Full (finished) |
|
ConstructionStyleAttachment
|
Detached |
|
CoolingType
|
Central Air Conditioning, Air Exchanger |
|
ExteriorFinish
|
Stone |
|
FireplacePresent
|
Yes |
|
FireplaceTotal
|
1 |
|
FoundationType
|
Concrete |
|
HeatingFuel
|
Oil |
|
HeatingType
|
Forced Air |
|
StoriesTotal
|
1 |
|
Type
|
House |
Parking
Land
|
Acreage
|
No |
|
LandAmenities
|
Public Transit, Park |
|
Sewer
|
Septic System |
|
SizeDepth
|
776 Ft ,5 In |
|
SizeFrontage
|
110 Ft |
|
SizeIrregular
|
110 X 776.43 Ft ; 0 |
|
SizeTotalText
|
110 X 776.43 Ft ; 0|1/2 - 1.99 Acres |
|
ZoningDescription
|
Residential |
Rooms
| Level |
Type |
Length |
Width |
Dimensions |
|
Basement |
Bedroom |
3.65 m |
2.94 m |
3.65 m x 2.94 m |
|
Basement |
Bedroom |
4.57 m |
4.14 m |
4.57 m x 4.14 m |
|
Basement |
Family Room |
7.31 m |
9.49 m |
7.31 m x 9.49 m |
|
Main Level |
Foyer |
2.43 m |
2.18 m |
2.43 m x 2.18 m |
|
Main Level |
Living Room |
4.97 m |
6.32 m |
4.97 m x 6.32 m |
|
Main Level |
Dining Room |
4.49 m |
3.22 m |
4.49 m x 3.22 m |
|
Main Level |
Kitchen |
4.49 m |
5.3 m |
4.49 m x 5.3 m |
|
Main Level |
Sunroom |
4.26 m |
5.18 m |
4.26 m x 5.18 m |
|
Main Level |
Bathroom |
4.57 m |
2.97 m |
4.57 m x 2.97 m |
|
Main Level |
Primary Bedroom |
5.05 m |
4.11 m |
5.05 m x 4.11 m |
|
Main Level |
Bedroom |
4.26 m |
3.75 m |
4.26 m x 3.75 m |
|
Main Level |
Bedroom |
4.41 m |
3.35 m |
4.41 m x 3.35 m |
https://www.realtor.ca/real-estate/27684282/6070-5th-line-road-south-glengarry-724-south-glengarry-lancaster-twp
































