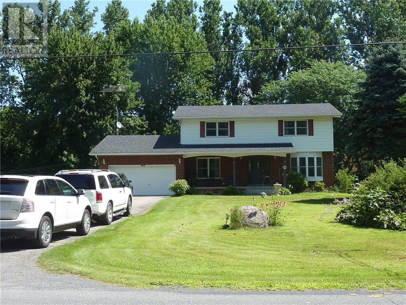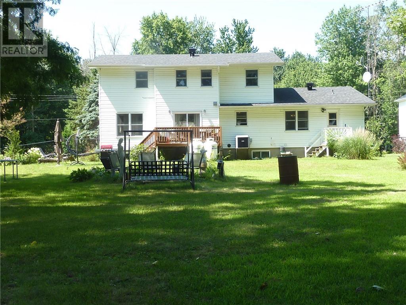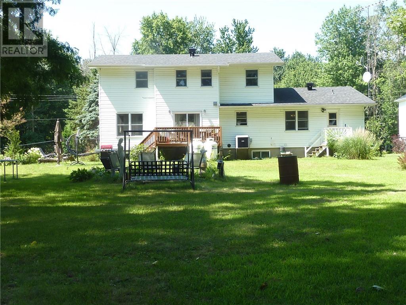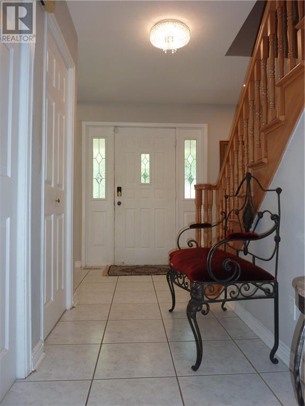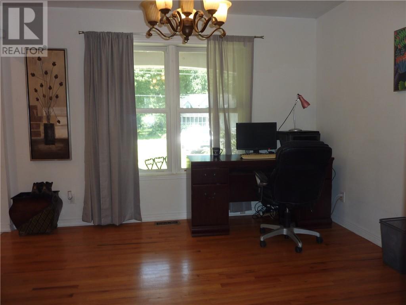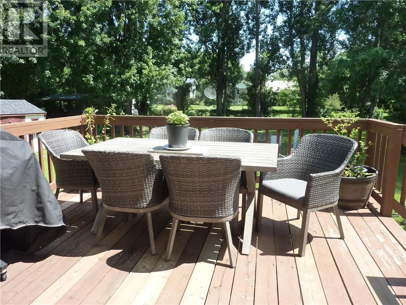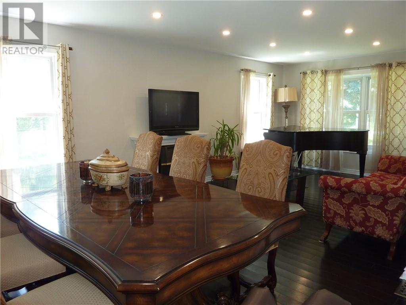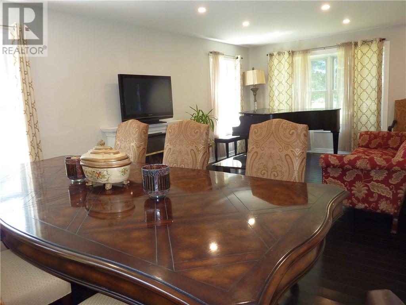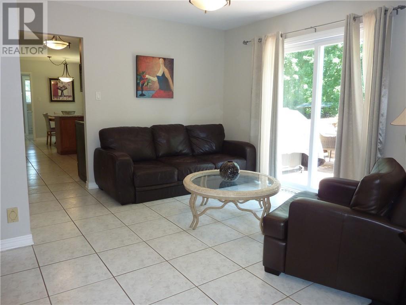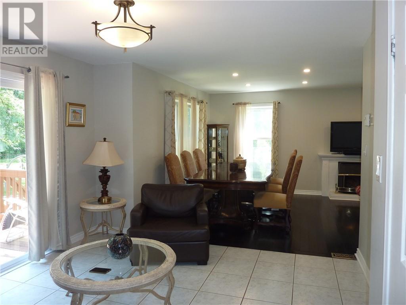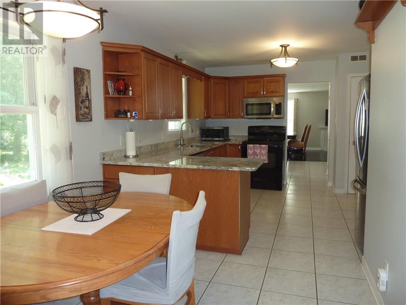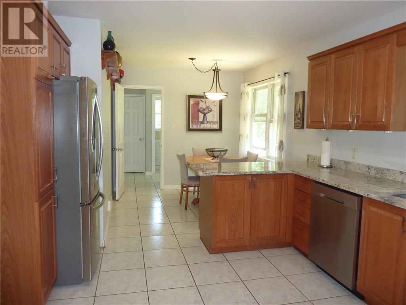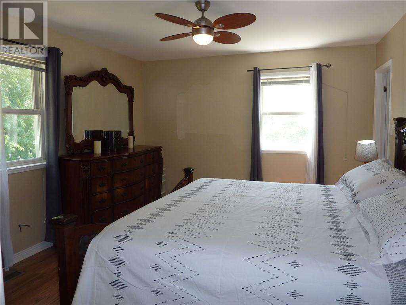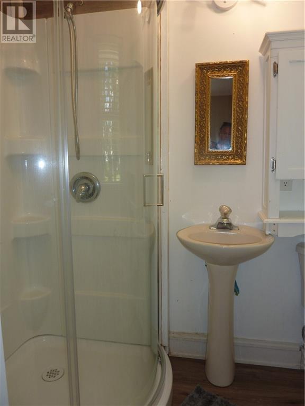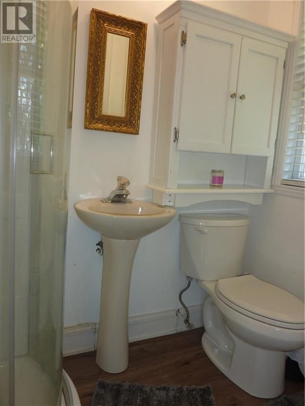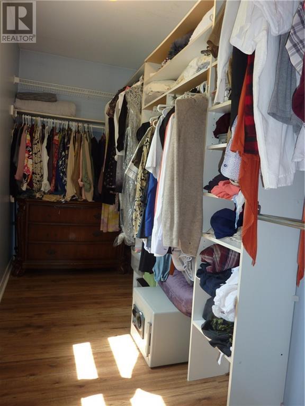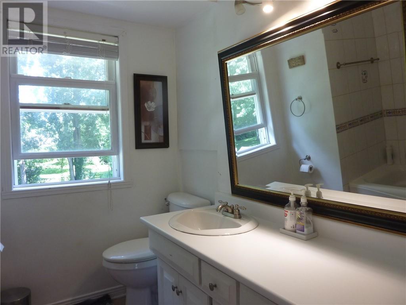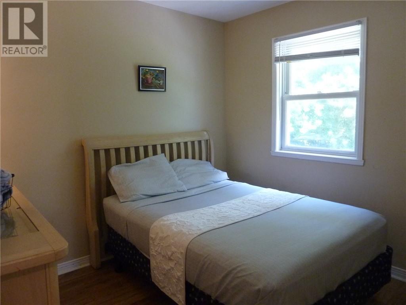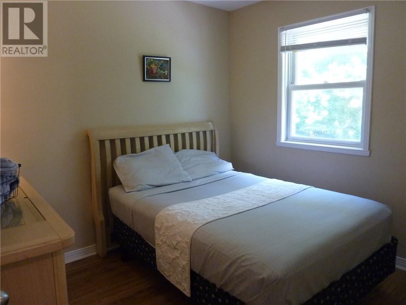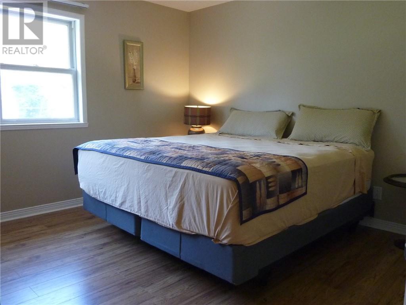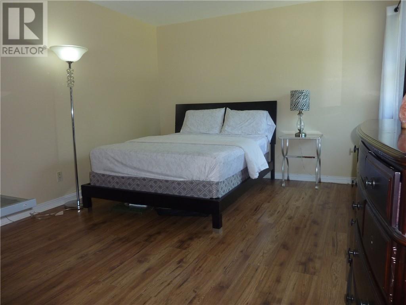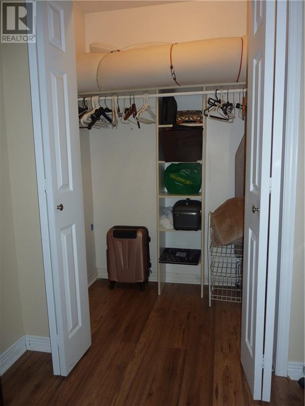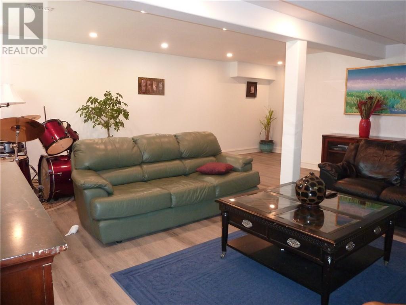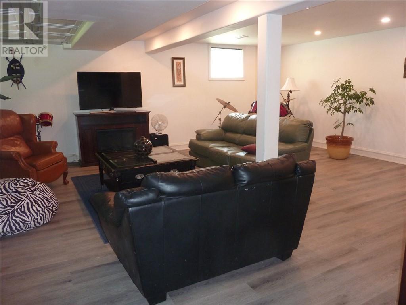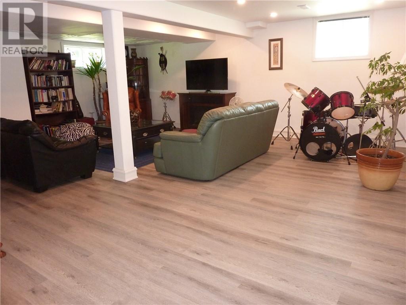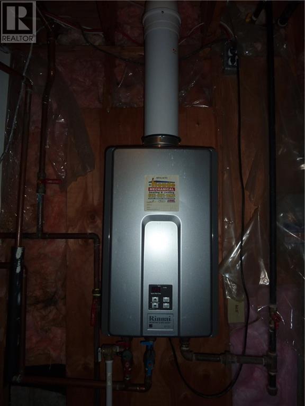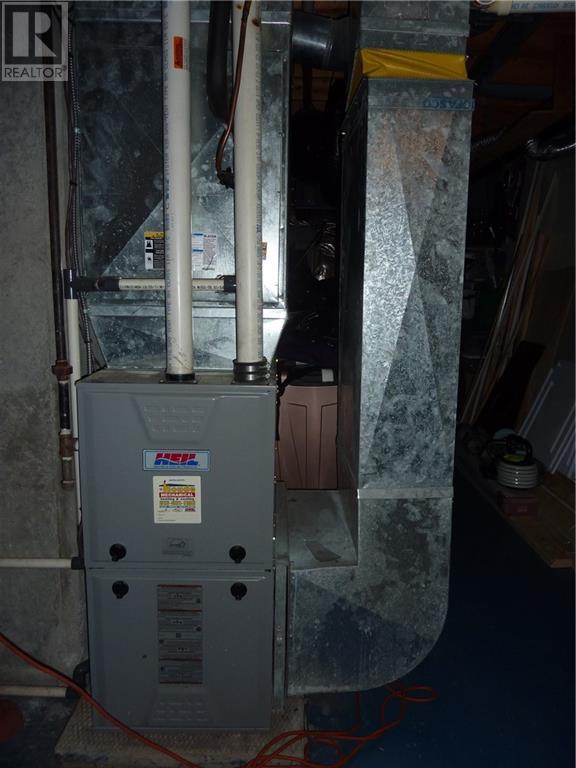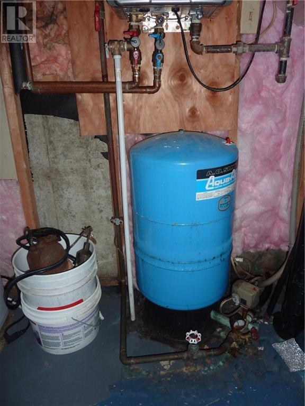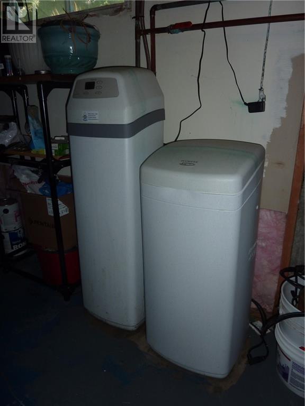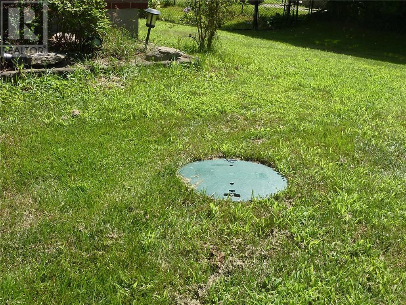6141 Third Line Road Road Bainsville, Ontario K0C 1E0
4 Bedroom
3 Bathroom
Central Air Conditioning, Air Exchanger
Forced Air
$569,900
THIS BEAUTIFUL 4 BEDROOM, 2 1/2 BATH PROPERTY IS LOCATED IN THE QUIET VILLAGE OF BAINSVILLE, JUST MINUTES FROM THE QUEBEC BORDER AND APPROX 30 MINUTES FROM THE WEST ISLAND. THE MAIN FEATURES INCLUDE: LARGE KITCHEN WITH OAK CABINETRY, SPACIOUS LIVING ROOM ACCENTUATED BY A GAS FIREPLACE, FORMAL DINING ROOM, DOUBLE CAR GARAGE, LARGE LANDSCAPED YARD, FIRE PIT AND MORE. LARGE LOT 100' X 225'. (id:37229)
Property Details
| MLS® Number | 1404583 |
| Property Type | Single Family |
| Neigbourhood | Bainsville |
| AmenitiesNearBy | Golf Nearby |
| CommunicationType | Cable Internet Access |
| CommunityFeatures | Family Oriented |
| Easement | Unknown |
| Features | Wooded Area |
| ParkingSpaceTotal | 8 |
| RoadType | Paved Road |
Building
| BathroomTotal | 3 |
| BedroomsAboveGround | 4 |
| BedroomsTotal | 4 |
| Appliances | Dishwasher |
| BasementDevelopment | Finished |
| BasementType | Full (finished) |
| ConstructedDate | 1991 |
| ConstructionStyleAttachment | Detached |
| CoolingType | Central Air Conditioning, Air Exchanger |
| ExteriorFinish | Brick, Vinyl |
| FireplacePresent | No |
| FlooringType | Wood, Tile, Ceramic |
| FoundationType | Poured Concrete |
| HalfBathTotal | 1 |
| HeatingFuel | Propane |
| HeatingType | Forced Air |
| StoriesTotal | 2 |
| SizeExterior | 1872 Sqft |
| Type | House |
| UtilityWater | Drilled Well |
Parking
| Attached Garage |
Land
| Acreage | No |
| FenceType | Fenced Yard |
| LandAmenities | Golf Nearby |
| Sewer | Septic System |
| SizeDepth | 225 Ft |
| SizeFrontage | 100 Ft |
| SizeIrregular | 100 Ft X 225 Ft |
| SizeTotalText | 100 Ft X 225 Ft |
| ZoningDescription | Residential |
Rooms
| Level | Type | Length | Width | Dimensions |
|---|---|---|---|---|
| Second Level | Bedroom | 14'0" x 12'0" | ||
| Second Level | 3pc Bathroom | 7'0" x 4'0" | ||
| Second Level | Other | 12'0" x 4'5" | ||
| Second Level | Bedroom | 14'5" x 11'6" | ||
| Second Level | Bedroom | 12'0" x 11'7" | ||
| Second Level | Bedroom | 8'5" x 4'9" | ||
| Second Level | 3pc Bathroom | 7'5" x 7'0" | ||
| Main Level | Living Room/dining Room | 22'5" x 12'2" | ||
| Main Level | Foyer | 12'5" x 11'0" | ||
| Main Level | Office | 12'0" x 11'0" | ||
| Main Level | Kitchen | 20'6" x 11'5" | ||
| Main Level | Mud Room | 8'0" x 7'0" | ||
| Main Level | 2pc Bathroom | 6'0" x 4'0" |
https://www.realtor.ca/real-estate/27230808/6141-third-line-road-road-bainsville-bainsville
Interested?
Contact us for more information

