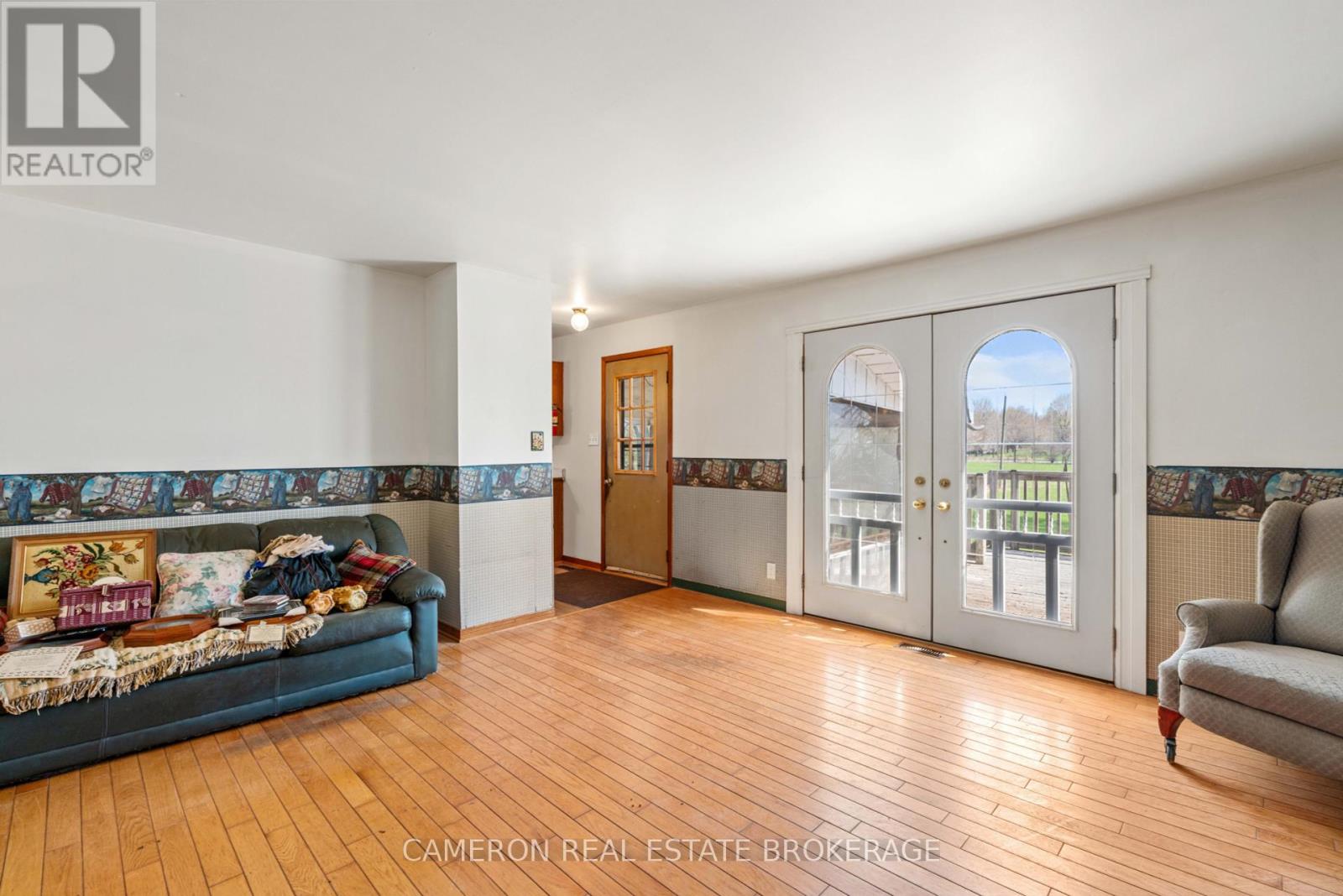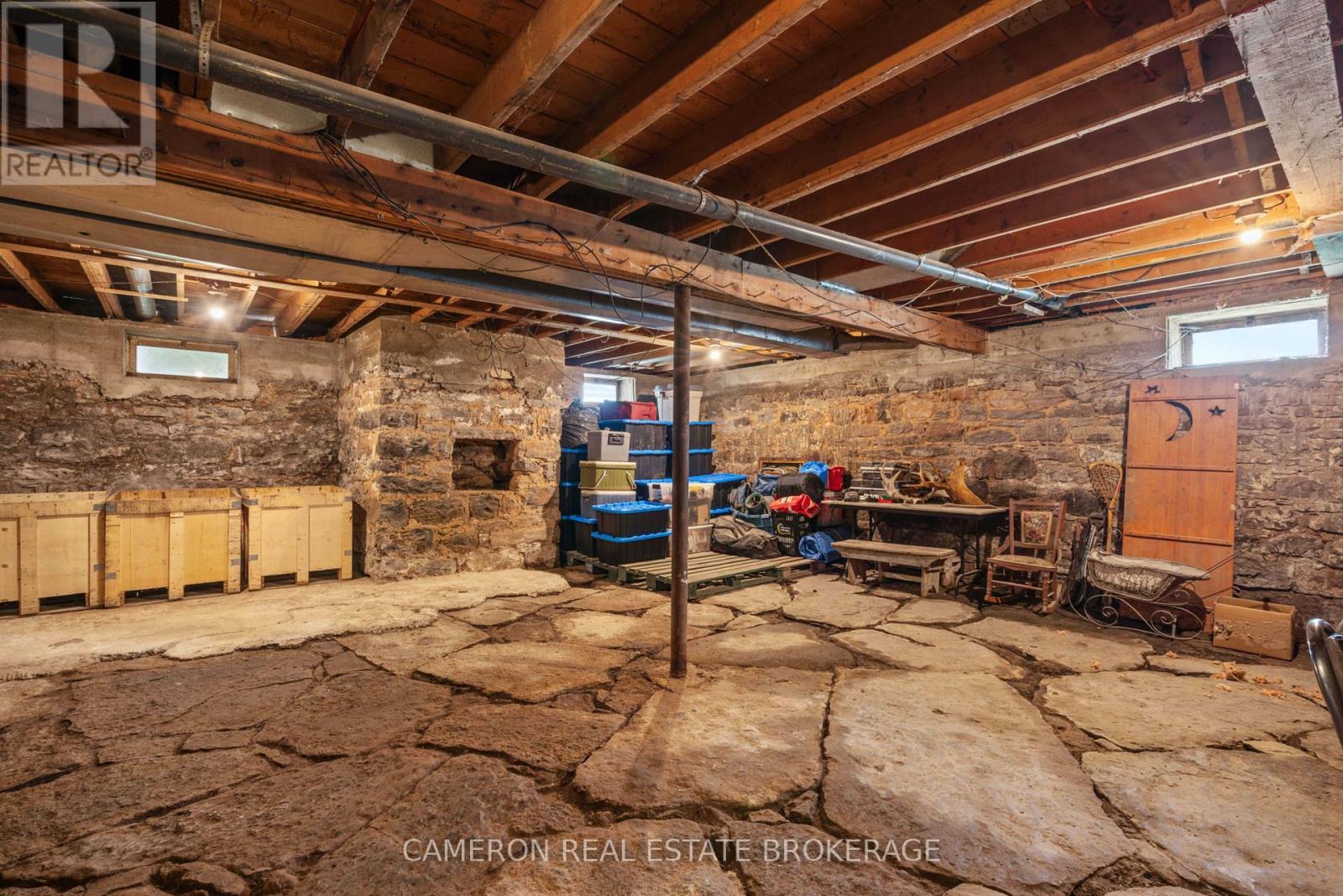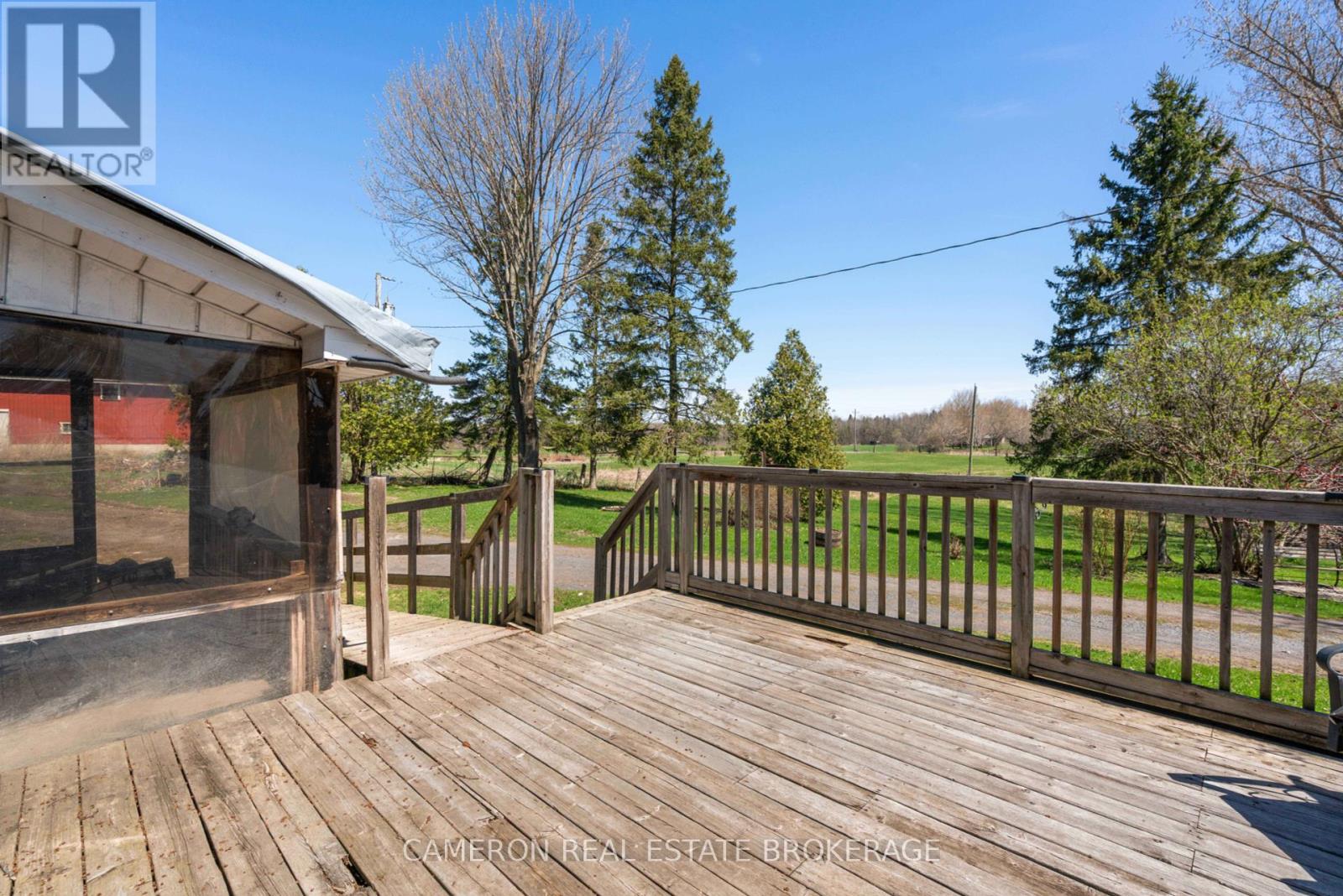3 Bedroom
2 Bathroom
1,100 - 1,500 ft2
Bungalow
Forced Air
$449,900
TRUE COUNTRY HOME ON LARGE LOT! In the market for a bungalow with loads of potential on approximately 2 acres? This one is a must see folks, features include a good sized eat-in kitchen, a large living room overlooking the massive front yard + laneway, 3 main floor bedrooms, 2 baths and the coolest basement you've ever seen which comes complete with a drive-in garage! The home is situated in a quiet country setting and the lot hosts mature trees plus there's a 2-storey shed, a large deck and an enclosed porch. Located just North of Summerstown Station with easy access to the Highway 401, approximately 10 minutes outside of Cornwall + Lancaster and an hour away from both Montreal and Ottawa. Seller requires SPIS signed & submitted with all offer(s) and 2 full business days irrevocable to review any/all offer(s). Sale subject to final severance, precise lot size/measurements, legal description and R-plan to be provided by the sellers solicitor prior to closing. (id:37229)
Property Details
|
MLS® Number
|
X12135440 |
|
Property Type
|
Single Family |
|
Community Name
|
723 - South Glengarry (Charlottenburgh) Twp |
|
Features
|
Wooded Area, Lane, Wheelchair Access |
|
ParkingSpaceTotal
|
11 |
|
Structure
|
Porch, Deck, Shed |
Building
|
BathroomTotal
|
2 |
|
BedroomsAboveGround
|
3 |
|
BedroomsTotal
|
3 |
|
Age
|
31 To 50 Years |
|
Appliances
|
Water Heater, Hood Fan |
|
ArchitecturalStyle
|
Bungalow |
|
BasementDevelopment
|
Unfinished |
|
BasementType
|
N/a (unfinished) |
|
ConstructionStyleAttachment
|
Detached |
|
ExteriorFinish
|
Vinyl Siding |
|
FireplacePresent
|
No |
|
FoundationType
|
Stone |
|
HalfBathTotal
|
1 |
|
HeatingType
|
Forced Air |
|
StoriesTotal
|
1 |
|
SizeInterior
|
1,100 - 1,500 Ft2 |
|
Type
|
House |
|
UtilityWater
|
Drilled Well |
Parking
Land
|
Acreage
|
No |
|
Sewer
|
Septic System |
|
SizeIrregular
|
Yes |
|
SizeTotalText
|
Yes |
Rooms
| Level |
Type |
Length |
Width |
Dimensions |
|
Basement |
Other |
8.54 m |
7.37 m |
8.54 m x 7.37 m |
|
Basement |
Utility Room |
4.89 m |
5.39 m |
4.89 m x 5.39 m |
|
Main Level |
Living Room |
5.56 m |
4.73 m |
5.56 m x 4.73 m |
|
Main Level |
Kitchen |
4.23 m |
5.83 m |
4.23 m x 5.83 m |
|
Main Level |
Laundry Room |
4.07 m |
3.63 m |
4.07 m x 3.63 m |
|
Main Level |
Primary Bedroom |
3.47 m |
3.61 m |
3.47 m x 3.61 m |
|
Main Level |
Bathroom |
2.4 m |
2.11 m |
2.4 m x 2.11 m |
|
Main Level |
Bedroom 2 |
3.62 m |
3.63 m |
3.62 m x 3.63 m |
|
Main Level |
Bedroom 3 |
3.59 m |
3.63 m |
3.59 m x 3.63 m |
https://www.realtor.ca/real-estate/28284384/6196-county-27-road-south-glengarry-723-south-glengarry-charlottenburgh-twp













































