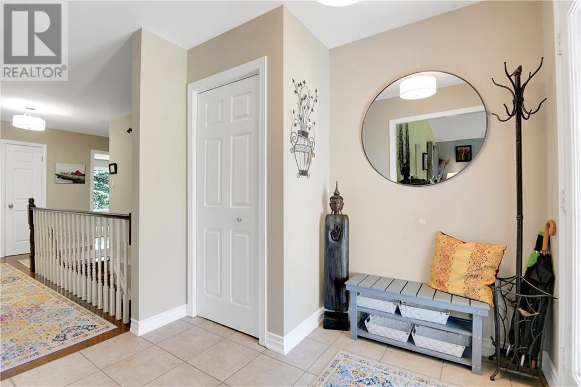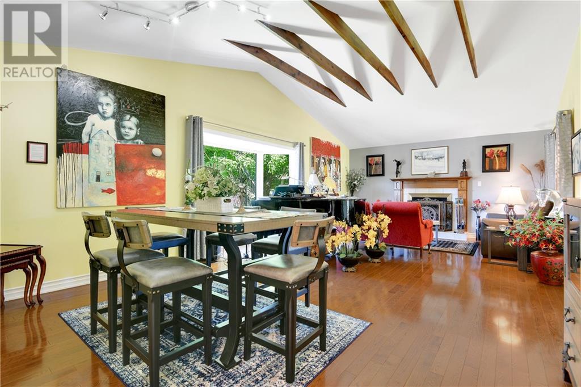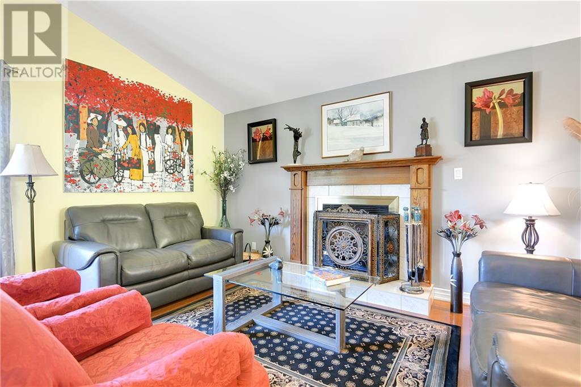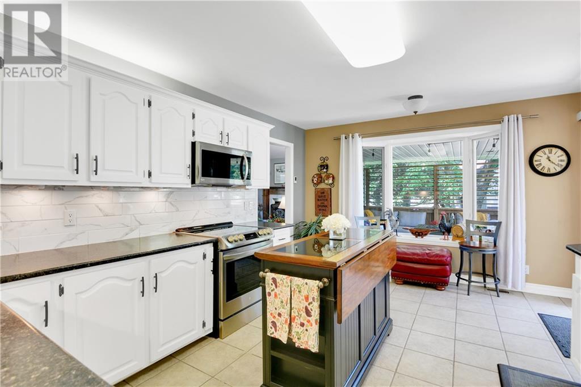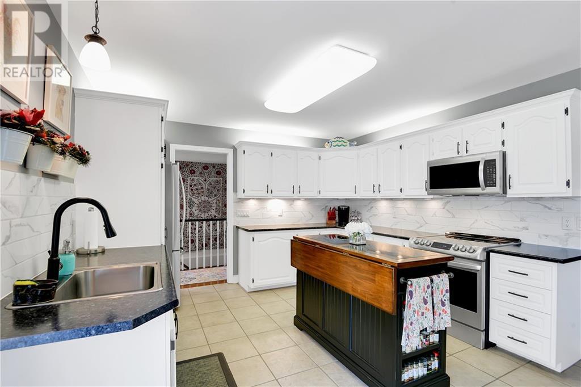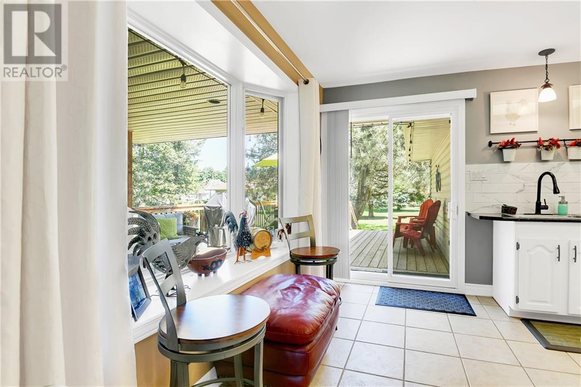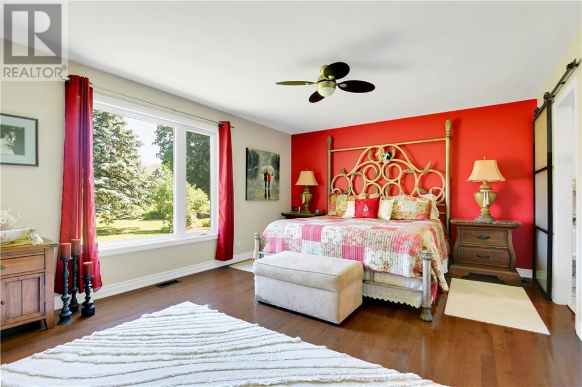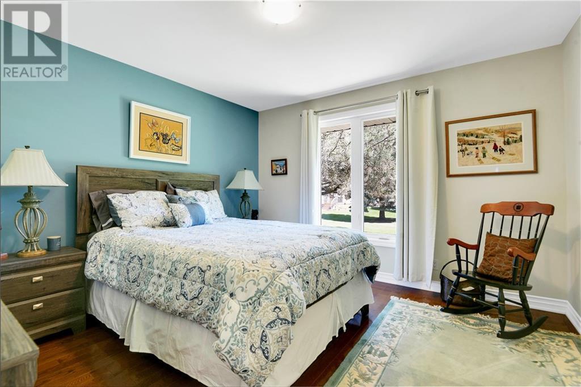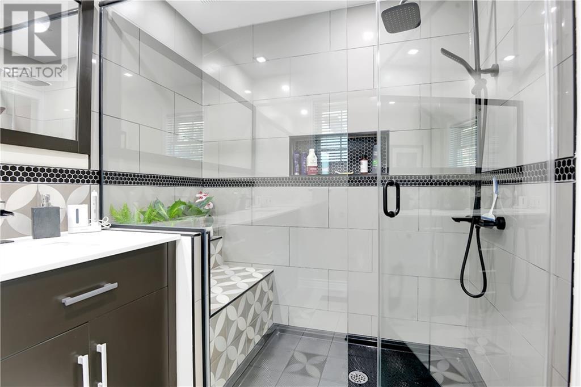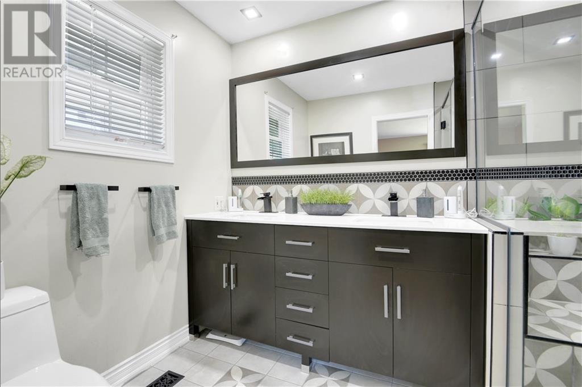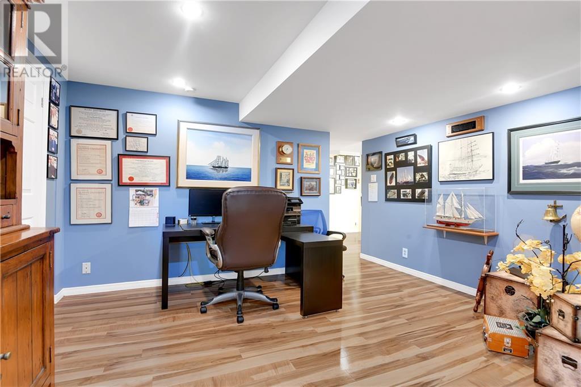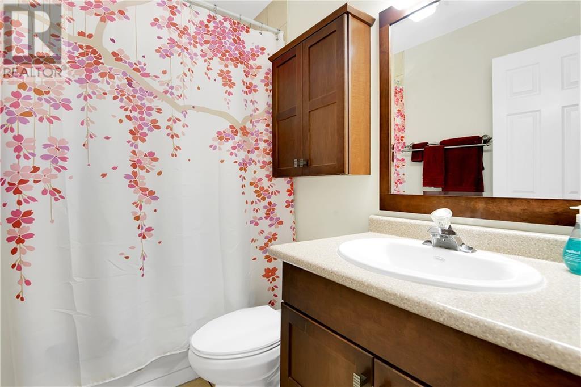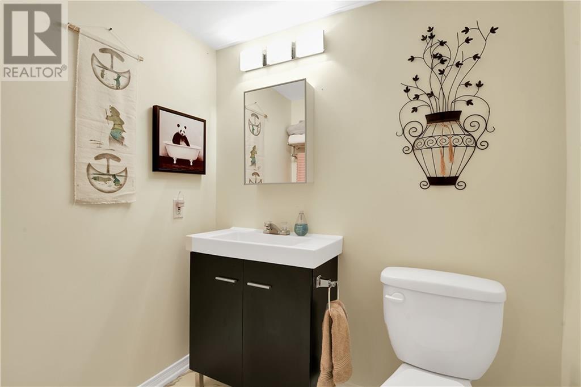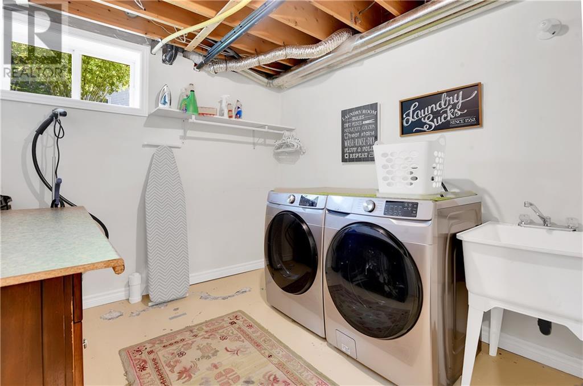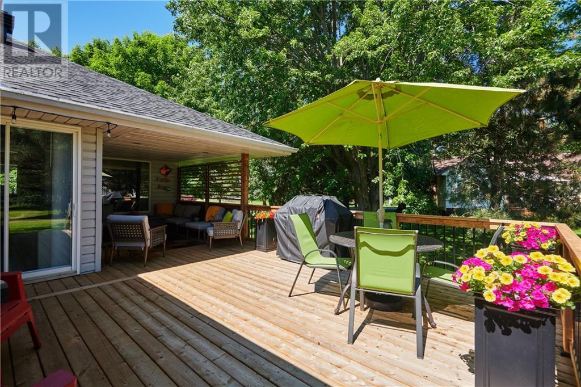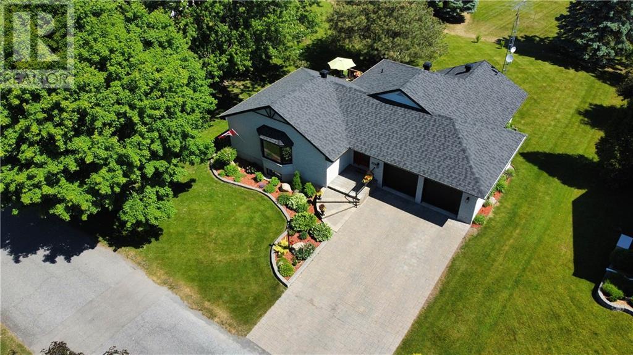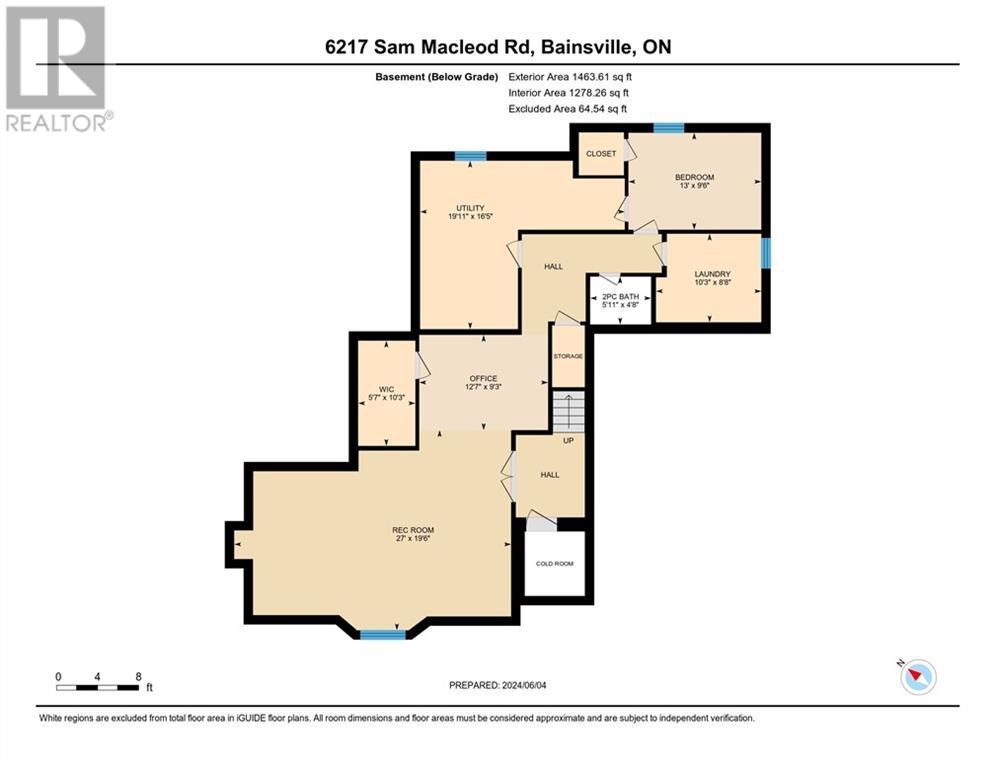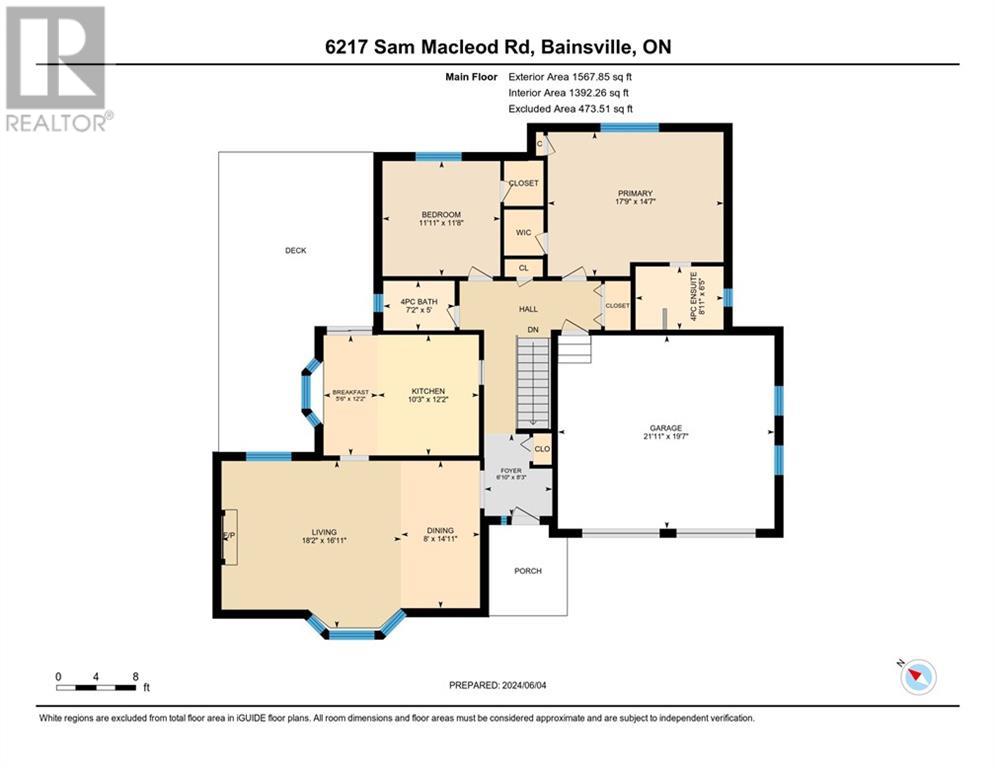6217 Sam Macleod Road Bainsville, Ontario K0C 1E0
$649,900Maintenance, Common Area Maintenance, Property Management, Ground Maintenance, Water, Insurance, Other, See Remarks, Recreation Facilities, Sewer, Parcel of Tied Land
$3,360 Yearly
Maintenance, Common Area Maintenance, Property Management, Ground Maintenance, Water, Insurance, Other, See Remarks, Recreation Facilities, Sewer, Parcel of Tied Land
$3,360 YearlyEscape to your own oasis in this stunning executive bungalow located in a waterfront community designed for those seeking an adult lifestyle. This spacious home offers luxurious living with scenic views just steps away! The semi-open concept layout is perfect for entertaining, with a gourmet kitchen, grand living room, and formal dining area. The primary suite features an ensuite & walk-in closet, while the additional bedrooms are ideal for guests or a home office. Updates 2022/2023: new ensuite bathroom, roof, deck, garage doors, interlock driveway/entrance w/railing, extensive landscaping. Step outside to enjoy the serene surroundings from the expansive deck or take a stroll along the waterfront trails. Community amenities include a clubhouse, tennis court and pool, allowing you to truly make the most of your leisure time. Don't miss the opportunity to live in this exclusive waterfront community and experience the ultimate in luxury living. Contact us to schedule a viewing today! (id:37229)
Property Details
| MLS® Number | 1395883 |
| Property Type | Single Family |
| Neigbourhood | Creg Quay |
| Amenities Near By | Airport, Water Nearby |
| Communication Type | Internet Access |
| Community Features | Recreational Facilities, Adult Oriented |
| Parking Space Total | 6 |
| Road Type | Paved Road |
| Structure | Deck |
Building
| Bathroom Total | 3 |
| Bedrooms Above Ground | 2 |
| Bedrooms Below Ground | 1 |
| Bedrooms Total | 3 |
| Architectural Style | Bungalow |
| Basement Development | Finished |
| Basement Type | Full (finished) |
| Constructed Date | 1994 |
| Construction Style Attachment | Detached |
| Cooling Type | Central Air Conditioning |
| Exterior Finish | Brick |
| Fireplace Present | No |
| Flooring Type | Mixed Flooring |
| Foundation Type | Poured Concrete |
| Half Bath Total | 1 |
| Heating Fuel | Propane |
| Heating Type | Forced Air |
| Stories Total | 1 |
| Size Exterior | 1480 Sqft |
| Type | House |
| Utility Water | Co-operative Well |
Parking
| Attached Garage |
Land
| Acreage | No |
| Land Amenities | Airport, Water Nearby |
| Sewer | Municipal Sewage System |
| Size Depth | 110 Ft ,1 In |
| Size Frontage | 88 Ft ,3 In |
| Size Irregular | 88.27 Ft X 110.09 Ft |
| Size Total Text | 88.27 Ft X 110.09 Ft |
| Zoning Description | Residential |
Rooms
| Level | Type | Length | Width | Dimensions |
|---|---|---|---|---|
| Lower Level | Recreation Room | 19'6" x 27'0" | ||
| Lower Level | Office | 9'3" x 12'7" | ||
| Lower Level | Bedroom | 9'6" x 13'0" | ||
| Lower Level | 2pc Bathroom | 4'8" x 5'11" | ||
| Lower Level | Laundry Room | 8'8" x 10'3" | ||
| Lower Level | Utility Room | 16'5" x 19'11" | ||
| Main Level | Foyer | 8'3" x 6'10" | ||
| Main Level | Living Room | 16'11" x 18'2" | ||
| Main Level | Dining Room | 14'11" x 8'0" | ||
| Main Level | Kitchen | 12'2" x 15'9" | ||
| Main Level | 4pc Bathroom | 5'0" x 7'2" | ||
| Main Level | 4pc Ensuite Bath | 6'5" x 8'11" | ||
| Main Level | Primary Bedroom | 14'7" x 17'9" | ||
| Main Level | Bedroom | 11'8" x 11'11" |
https://www.realtor.ca/real-estate/26997518/6217-sam-macleod-road-bainsville-creg-quay
Interested?
Contact us for more information



