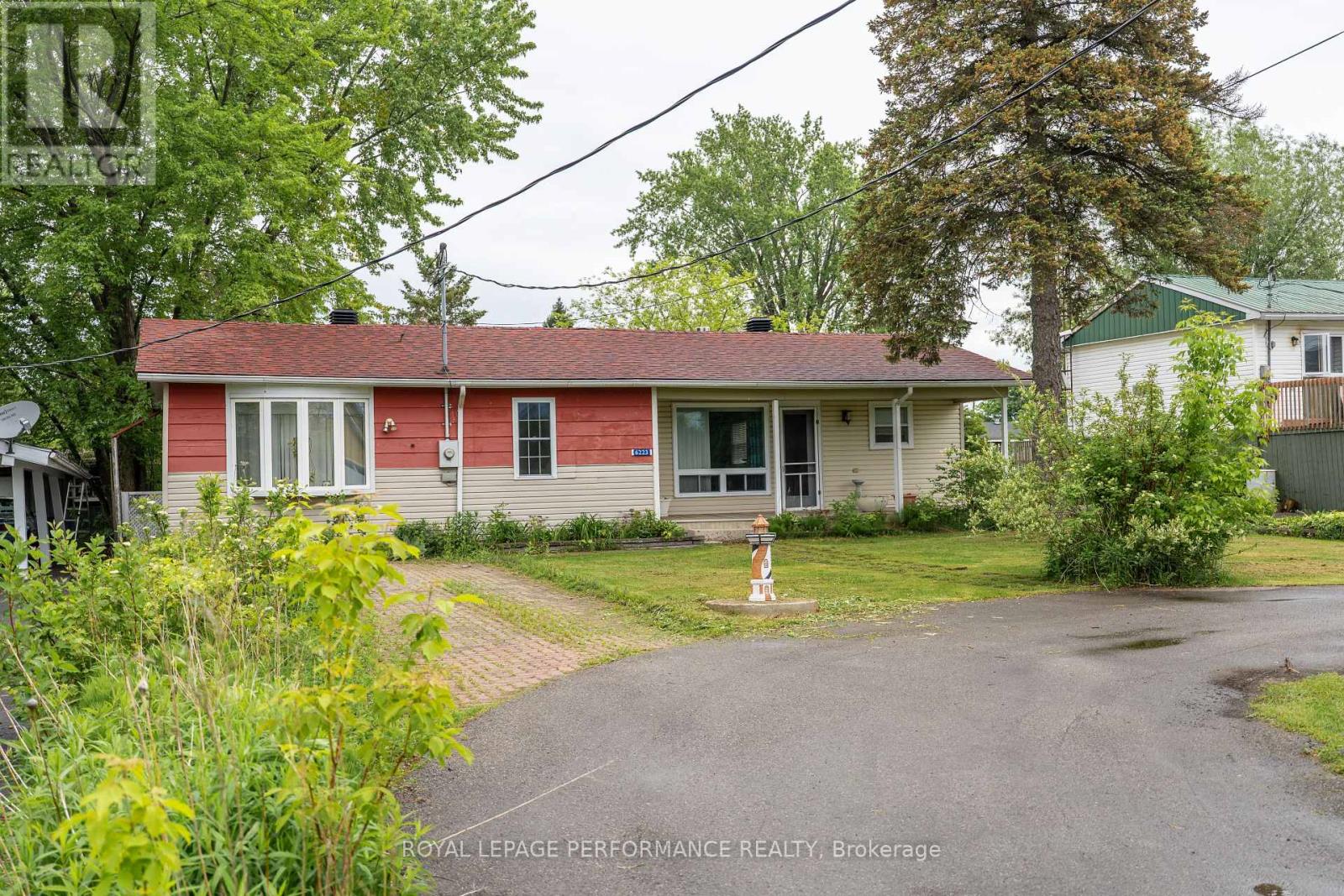3 Bedroom
1 Bathroom
1,100 - 1,500 ft2
Bungalow
Fireplace
Central Air Conditioning
Forced Air
Waterfront
$299,000
Cozy 3 bedroom bungalow with access to the St. Lawrence River. Home is nestled along a quiet canal leading to the waterways connecting Ontario and Quebec. An avid fisherman or boater's delight! Be greeted by the convenient semi circle paved driveway. Featuring a galley style Kitchen with breakfast bar. Dining area opens to the spacious living room boasts a corner wood stove and access to the deck and backyard. 4pc bathroom with tub/shower combo, 2 good size bedrooms and a 3rd BR/office. Laundry/storage room. Other notables: 24x18 boathouse with one slip, room for another watercraft along the canal, propane furnace and central A/C 2017, water pump 2024, most windows changed in 2019, common swimming area for residents, quick commute to Montreal/Cornwall. 401 access, recreation and other amenities nearby. (id:37229)
Property Details
|
MLS® Number
|
X12186144 |
|
Property Type
|
Single Family |
|
Community Name
|
724 - South Glengarry (Lancaster) Twp |
|
AmenitiesNearBy
|
Marina |
|
Easement
|
Easement |
|
ParkingSpaceTotal
|
6 |
|
Structure
|
Deck, Boathouse, Dock |
|
WaterFrontType
|
Waterfront |
Building
|
BathroomTotal
|
1 |
|
BedroomsAboveGround
|
3 |
|
BedroomsTotal
|
3 |
|
Amenities
|
Fireplace(s) |
|
Appliances
|
Water Heater, Hood Fan, Stove, Refrigerator |
|
ArchitecturalStyle
|
Bungalow |
|
BasementType
|
Crawl Space |
|
ConstructionStyleAttachment
|
Detached |
|
CoolingType
|
Central Air Conditioning |
|
ExteriorFinish
|
Vinyl Siding, Wood |
|
FireplacePresent
|
Yes |
|
FireplaceTotal
|
1 |
|
FoundationType
|
Concrete |
|
HeatingFuel
|
Propane |
|
HeatingType
|
Forced Air |
|
StoriesTotal
|
1 |
|
SizeInterior
|
1,100 - 1,500 Ft2 |
|
Type
|
House |
|
UtilityWater
|
Dug Well |
Parking
Land
|
AccessType
|
Private Road, Private Docking |
|
Acreage
|
No |
|
LandAmenities
|
Marina |
|
Sewer
|
Septic System |
|
SizeDepth
|
136 Ft ,9 In |
|
SizeFrontage
|
59 Ft |
|
SizeIrregular
|
59 X 136.8 Ft |
|
SizeTotalText
|
59 X 136.8 Ft |
Rooms
| Level |
Type |
Length |
Width |
Dimensions |
|
Main Level |
Living Room |
5.43 m |
3.3 m |
5.43 m x 3.3 m |
|
Main Level |
Dining Room |
5.15 m |
2.99 m |
5.15 m x 2.99 m |
|
Main Level |
Kitchen |
5.79 m |
2.08 m |
5.79 m x 2.08 m |
|
Main Level |
Primary Bedroom |
4.06 m |
3.32 m |
4.06 m x 3.32 m |
|
Main Level |
Bedroom |
3.02 m |
0.82 m |
3.02 m x 0.82 m |
|
Main Level |
Bedroom |
3.55 m |
3.83 m |
3.55 m x 3.83 m |
|
Main Level |
Laundry Room |
3.4 m |
3.53 m |
3.4 m x 3.53 m |
https://www.realtor.ca/real-estate/28395062/6223-164th-avenue-south-glengarry-724-south-glengarry-lancaster-twp
















































