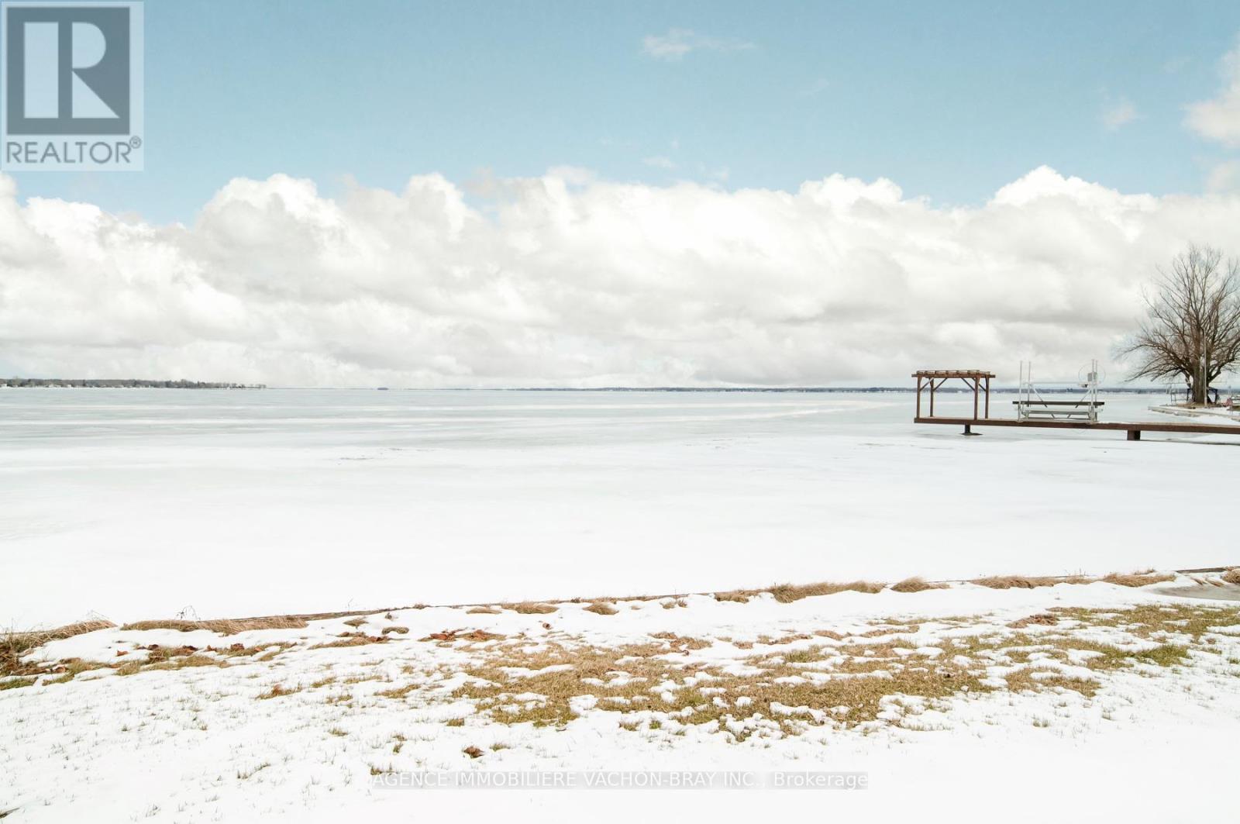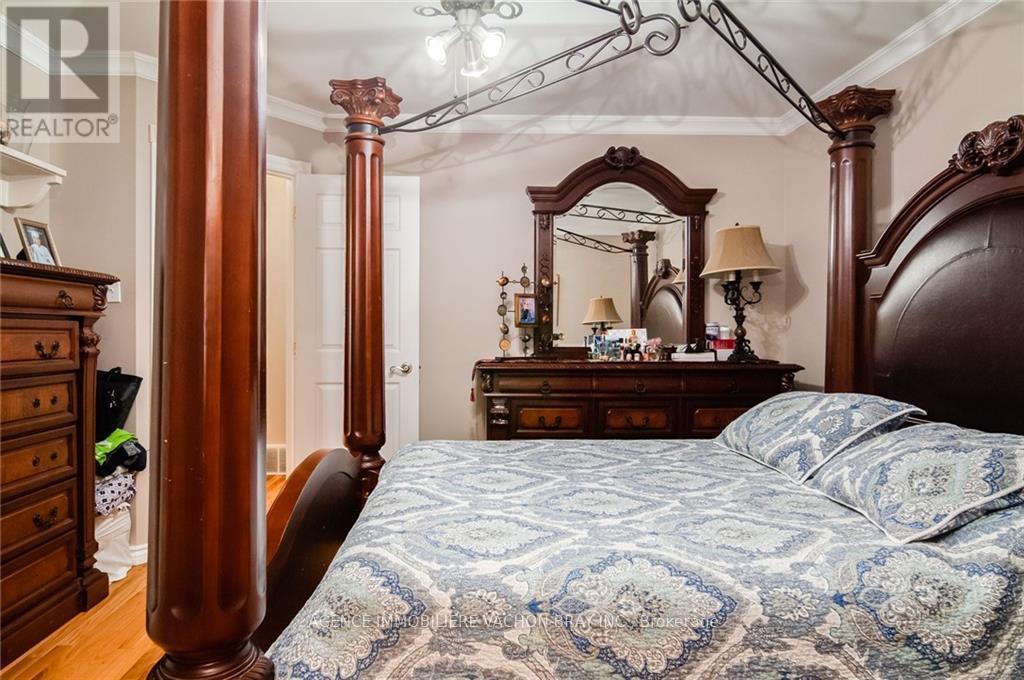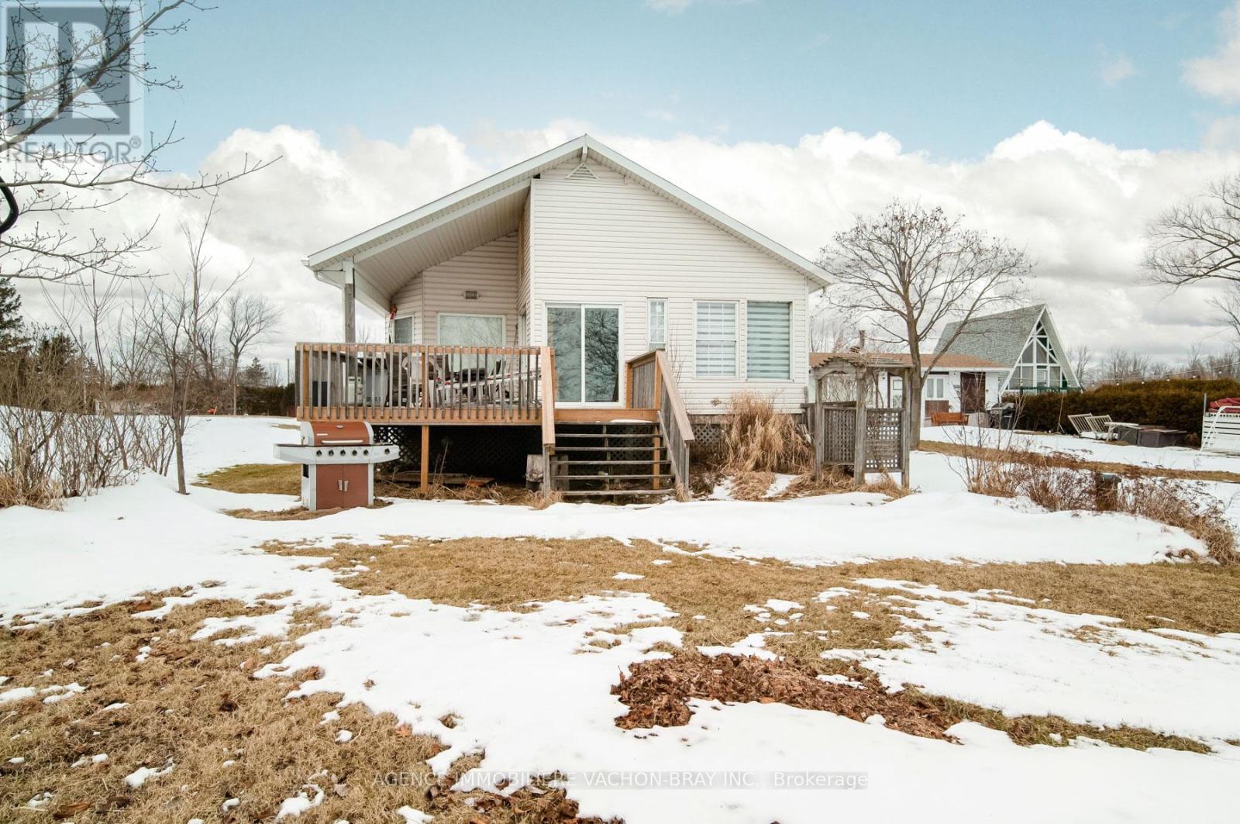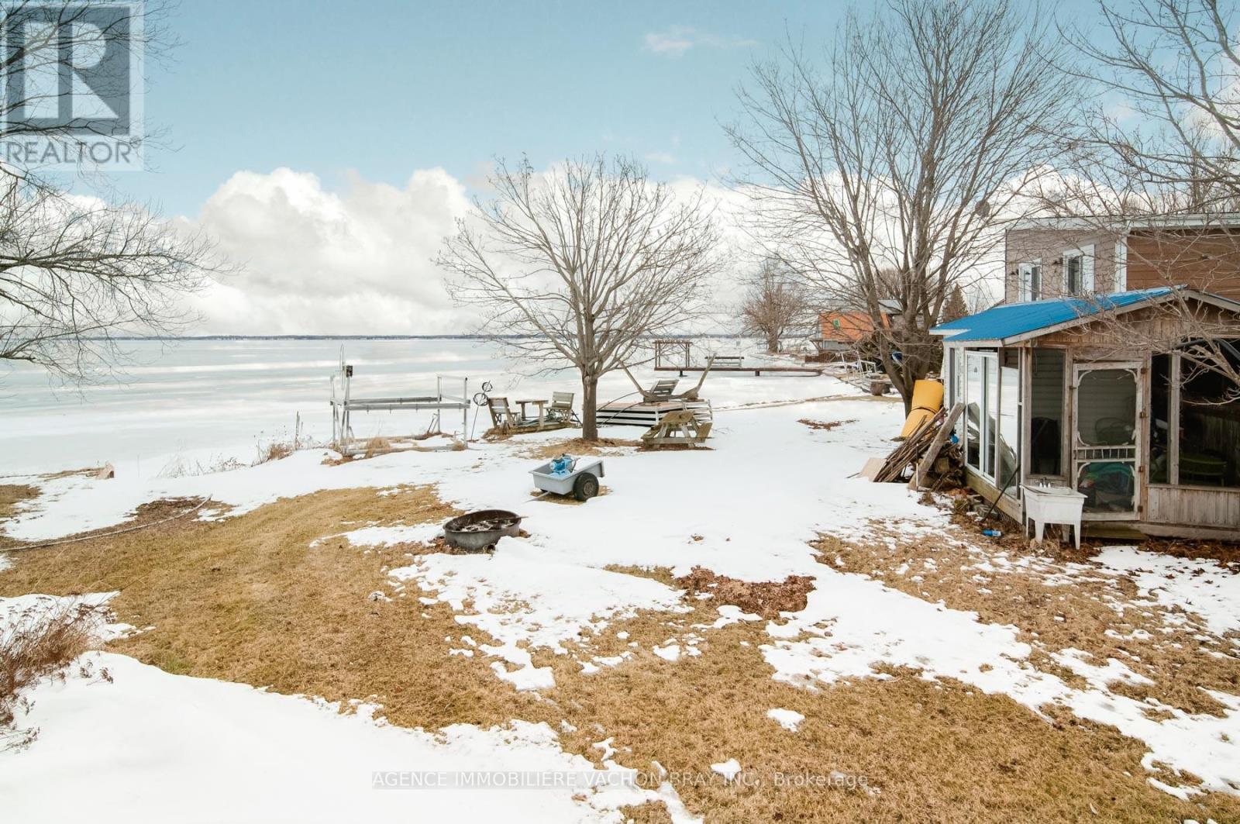3 Bedroom
2 Bathroom
Bungalow
Fireplace
Wall Unit
Forced Air
Waterfront
$769,000
Welcome to this waterfront gem located at 6240, 167th Avenue ! This beautiful bungalow built in 2007 has a breath taking view of the majestic Lake St-Francis & Adirondack Mountains. Open concept kitchen-dining and features large and bright living room that overlooks the water. A total of 3 good sized bedrooms, the primary bedroom boasts ensuite and walk-in-closet. Main floor laundry room, gas stove in the living room, hardwood and ceramic floors throughout. Double detached heated garage 32'x24' (Man cave) with large work area, office space, plus upstairs loft. Metal roof on the main house and the garage. If you are searching for a retreat or all year home, then this bungalow is the perfect choice for a truly magical waterfront living experience. Just minutes from the Quebec border.\r\nBord de l’eau ! Bienvenue au 6240, 167e Avenue ! Maison de plain-pied construite en 2007 a une vue imprenable sur le majestueux Lac St-Francois et les Montagnes Adirondacks., Flooring: Hardwood, Flooring: Ceramic, Flooring: Laminate ** This is a linked property.** (id:37229)
Property Details
|
MLS® Number
|
X9515322 |
|
Property Type
|
Single Family |
|
Community Name
|
724 - South Glengarry (Lancaster) Twp |
|
ParkingSpaceTotal
|
6 |
|
Structure
|
Deck |
|
ViewType
|
Lake View, Direct Water View |
|
WaterFrontType
|
Waterfront |
Building
|
BathroomTotal
|
2 |
|
BedroomsAboveGround
|
3 |
|
BedroomsTotal
|
3 |
|
Amenities
|
Fireplace(s) |
|
Appliances
|
Water Heater, Water Treatment, Cooktop, Dishwasher, Dryer, Refrigerator, Stove, Washer |
|
ArchitecturalStyle
|
Bungalow |
|
BasementType
|
Crawl Space |
|
ConstructionStyleAttachment
|
Detached |
|
CoolingType
|
Wall Unit |
|
ExteriorFinish
|
Vinyl Siding |
|
FireplacePresent
|
Yes |
|
FireplaceTotal
|
1 |
|
FoundationType
|
Concrete |
|
HeatingFuel
|
Propane |
|
HeatingType
|
Forced Air |
|
StoriesTotal
|
1 |
|
Type
|
House |
Parking
Land
|
AccessType
|
Private Road |
|
Acreage
|
No |
|
Sewer
|
Septic System |
|
SizeDepth
|
335 Ft |
|
SizeFrontage
|
51 Ft |
|
SizeIrregular
|
51 X 335 Ft ; 1 |
|
SizeTotalText
|
51 X 335 Ft ; 1 |
|
ZoningDescription
|
Residential |
Rooms
| Level |
Type |
Length |
Width |
Dimensions |
|
Main Level |
Kitchen |
3.04 m |
2.28 m |
3.04 m x 2.28 m |
|
Main Level |
Dining Room |
2.59 m |
2.43 m |
2.59 m x 2.43 m |
|
Main Level |
Living Room |
5.81 m |
5.08 m |
5.81 m x 5.08 m |
|
Main Level |
Bathroom |
2 m |
2.23 m |
2 m x 2.23 m |
|
Main Level |
Primary Bedroom |
3.98 m |
3.37 m |
3.98 m x 3.37 m |
|
Main Level |
Bedroom |
3.5 m |
2.84 m |
3.5 m x 2.84 m |
|
Main Level |
Bedroom |
2.87 m |
3.37 m |
2.87 m x 3.37 m |
|
Main Level |
Laundry Room |
2.28 m |
1.21 m |
2.28 m x 1.21 m |
|
Main Level |
Bathroom |
2.97 m |
1.52 m |
2.97 m x 1.52 m |
https://www.realtor.ca/real-estate/26488006/6240-167th-avenue-south-glengarry-724-south-glengarry-lancaster-twp


































