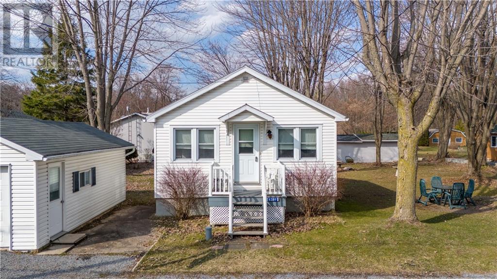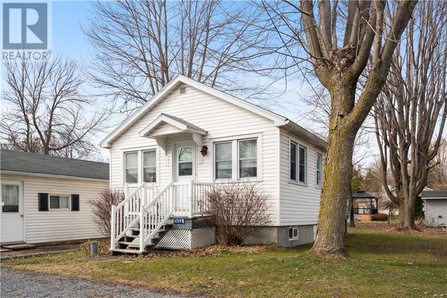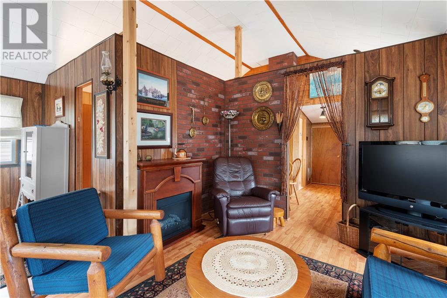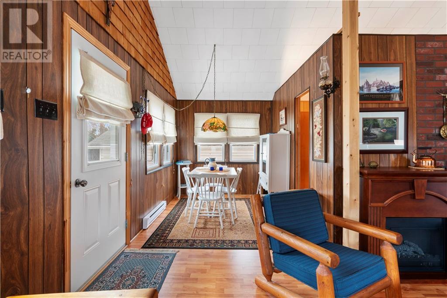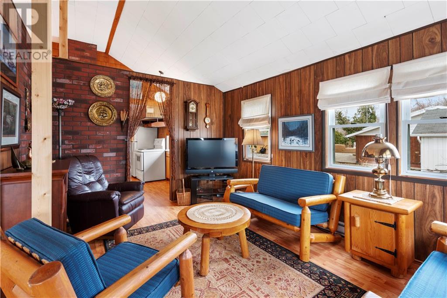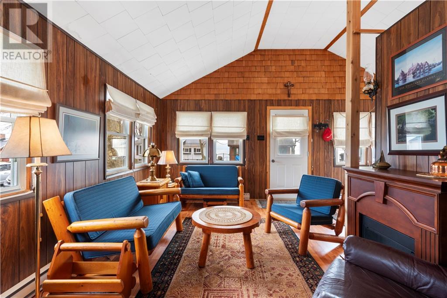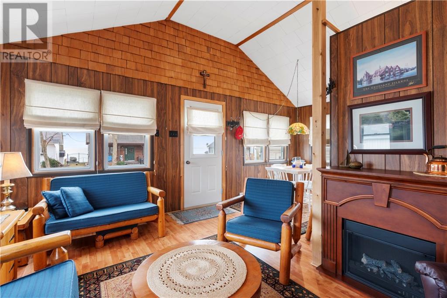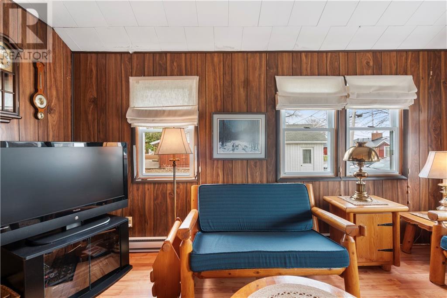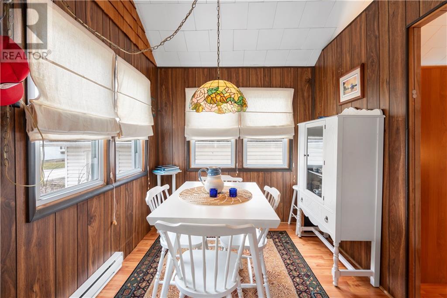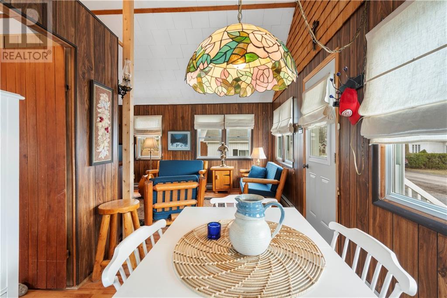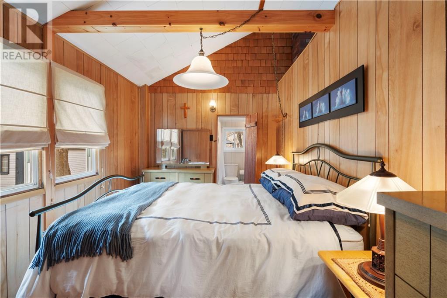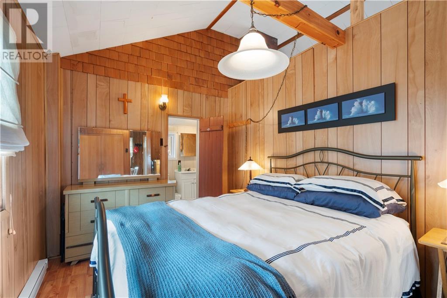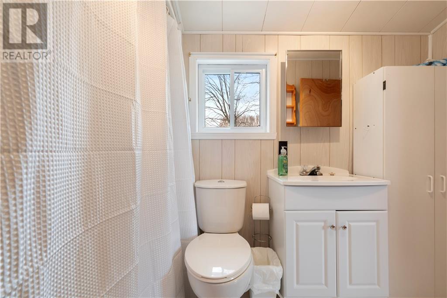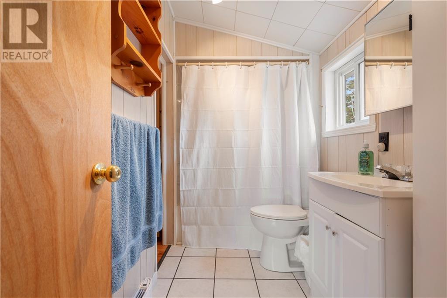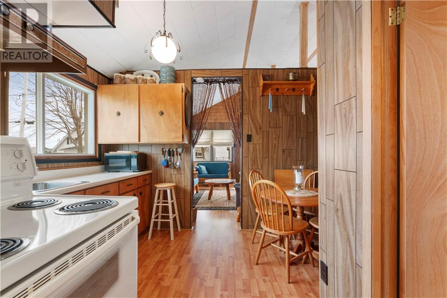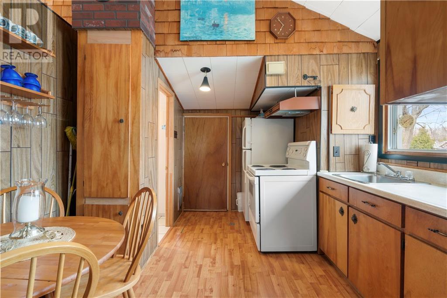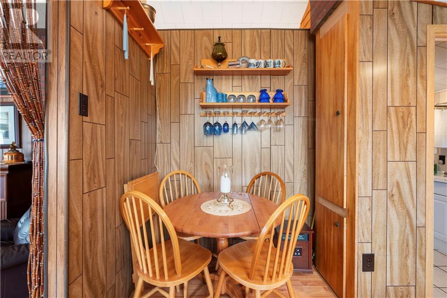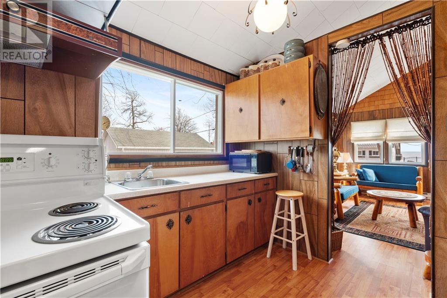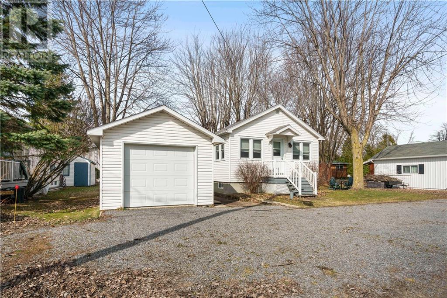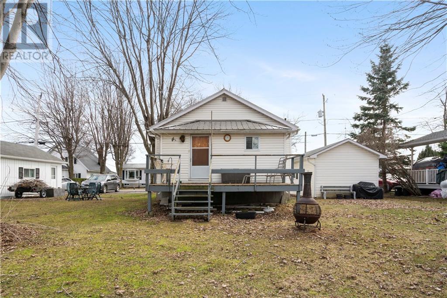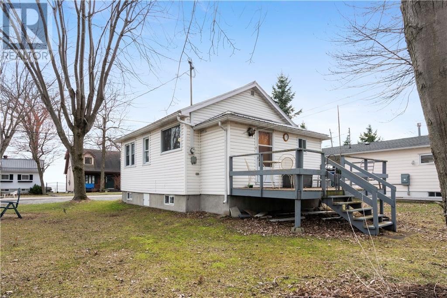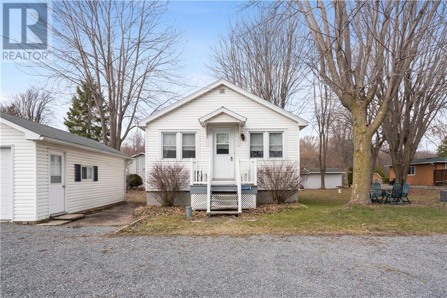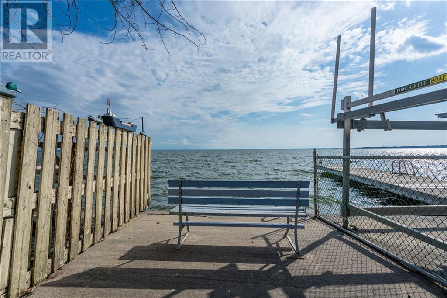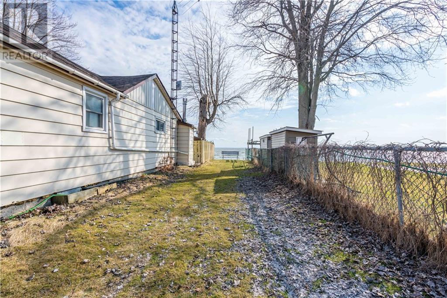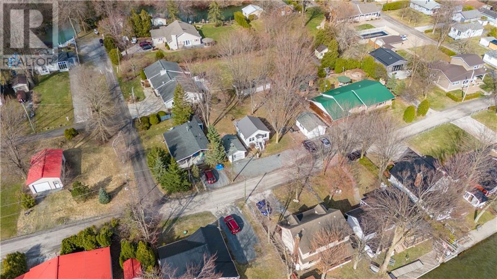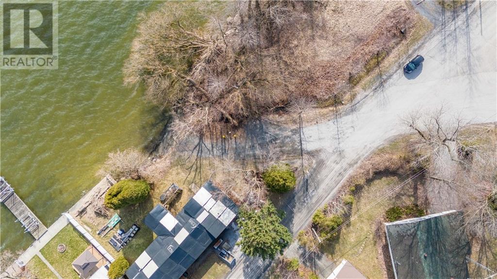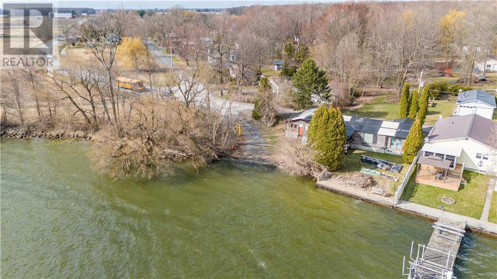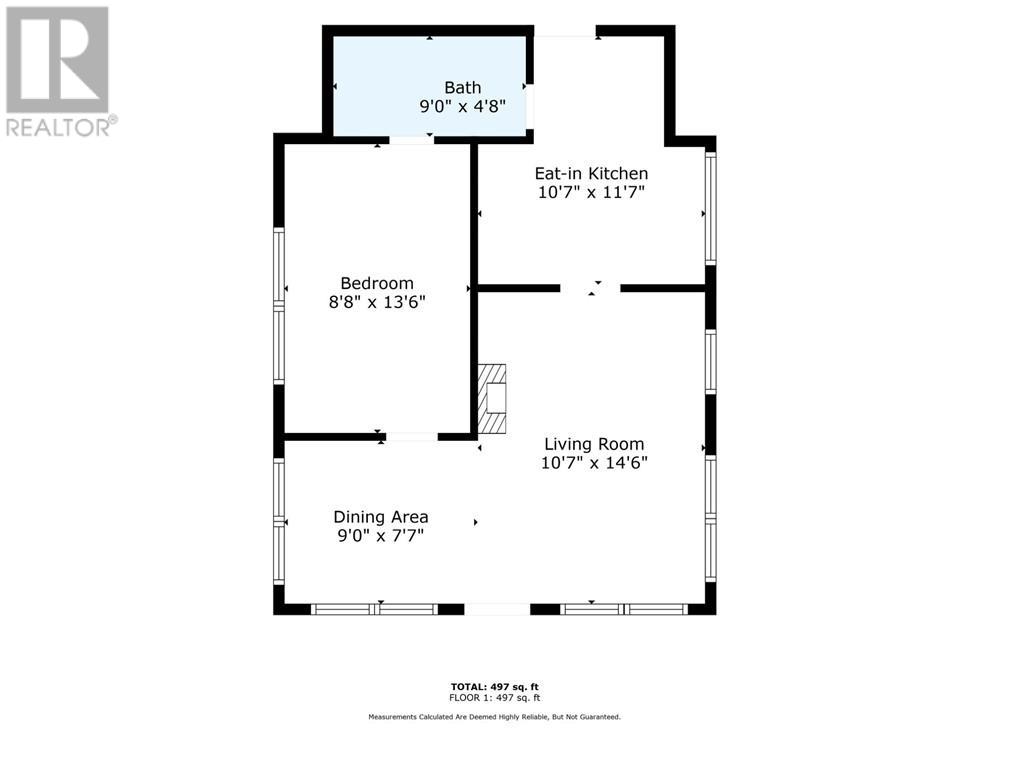6289 Willow Drive Lancaster, Ontario K0C 1N0
$269,900Maintenance, Other, See Remarks, Parcel of Tied Land
$200 Yearly
Maintenance, Other, See Remarks, Parcel of Tied Land
$200 YearlyNestled along the serene shores of the St. Lawrence River, this charming one-bedroom cottage offers a blissful escape from the everyday hustle. Whether seeking a peaceful getaway or year-round residence, this idyllic retreat promises both comfort and convenience. With some updates, this compact treasure will last you for years to come. The picturesque water views, a single car detached garage, and easy access to Montreal just 50 minutes away, are features residents can enjoy. Embrace leisurely swims or canoe adventures via the community path to the water, while the welcoming atmosphere of Westley's Point ensures a safe and friendly community for all. Don't miss the opportunity to experience the allure of waterside living – schedule your viewing today and step into a world of tranquility and natural beauty. (id:37229)
Property Details
| MLS® Number | 1385926 |
| Property Type | Single Family |
| Neigbourhood | Westley's Point |
| Amenities Near By | Water Nearby |
| Features | Park Setting |
| Parking Space Total | 5 |
| View Type | Lake View |
Building
| Bathroom Total | 1 |
| Bedrooms Above Ground | 1 |
| Bedrooms Total | 1 |
| Appliances | Refrigerator, Stove |
| Architectural Style | Bungalow |
| Basement Development | Unfinished |
| Basement Type | Crawl Space (unfinished) |
| Constructed Date | 1940 |
| Construction Style Attachment | Detached |
| Cooling Type | Window Air Conditioner |
| Exterior Finish | Siding, Vinyl |
| Fireplace Present | No |
| Flooring Type | Laminate, Linoleum |
| Foundation Type | Poured Concrete |
| Heating Fuel | Electric |
| Heating Type | Baseboard Heaters |
| Stories Total | 1 |
| Size Exterior | 497 Sqft |
| Type | House |
| Utility Water | Drilled Well |
Parking
| Detached Garage |
Land
| Access Type | Water Access |
| Acreage | No |
| Land Amenities | Water Nearby |
| Landscape Features | Landscaped |
| Size Depth | 108 Ft ,1 In |
| Size Frontage | 50 Ft ,5 In |
| Size Irregular | 50.44 Ft X 108.11 Ft |
| Size Total Text | 50.44 Ft X 108.11 Ft |
| Zoning Description | Res |
Rooms
| Level | Type | Length | Width | Dimensions |
|---|---|---|---|---|
| Main Level | Living Room | 10'7" x 14'6" | ||
| Main Level | Dining Room | 9'0" x 7'7" | ||
| Main Level | Kitchen | 10'7" x 11'7" | ||
| Main Level | Bedroom | 8'8" x 13'6" | ||
| Main Level | 4pc Bathroom | 9'0" x 4'8" |
https://www.realtor.ca/real-estate/26742146/6289-willow-drive-lancaster-westleys-point
Interested?
Contact us for more information

