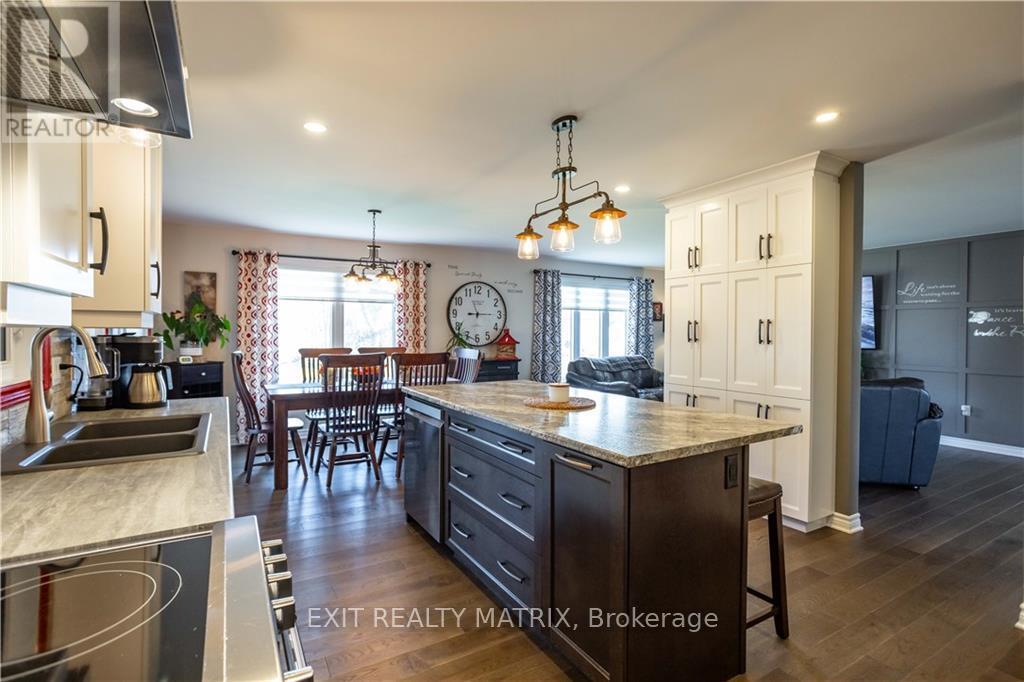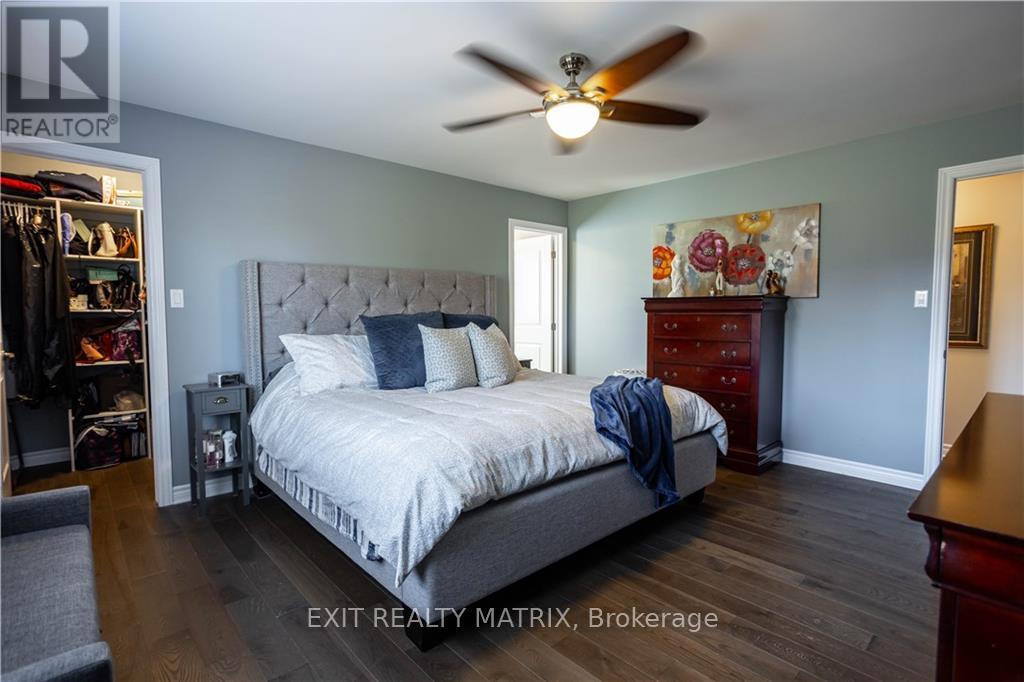4 Bedroom
3 Bathroom
1,500 - 2,000 ft2
Bungalow
Central Air Conditioning
Forced Air
$899,900
This Stunning custom built bungalow, completed in 2017, is perfect for families looking for comfort and convenience. Located in a family friendly neighborhood, close to schools, shops and the recreational trail, this home offers 3 ample size bedrooms with fantastic sized closets, in the primary you will find a beautiful 3 piece ensuite bathroom as well as a nice walk in closet. The main bathroom is perfect for the kids or guests. Off the gorgeous kitchen you will find the perfect mud room with laundry, storage and access to the heated double garage to keep your vehicles warm all winter. This home has a thoughtfully designed layout, ideal for family living or entertaining guests (on the massive screened in porch). Don't miss this opportunity to call this beautiful property your forever home. call today for showing., Flooring: Hardwood, Flooring: Ceramic, Flooring: Carpet Wall To Wall (id:37229)
Property Details
|
MLS® Number
|
X10477058 |
|
Property Type
|
Single Family |
|
Community Name
|
607 - Clarence/Rockland Twp |
|
ParkingSpaceTotal
|
8 |
|
Structure
|
Deck |
Building
|
BathroomTotal
|
3 |
|
BedroomsAboveGround
|
3 |
|
BedroomsBelowGround
|
1 |
|
BedroomsTotal
|
4 |
|
Appliances
|
Water Heater, Dishwasher, Dryer, Hood Fan, Refrigerator, Stove, Washer |
|
ArchitecturalStyle
|
Bungalow |
|
BasementDevelopment
|
Partially Finished |
|
BasementType
|
Full (partially Finished) |
|
ConstructionStyleAttachment
|
Detached |
|
CoolingType
|
Central Air Conditioning |
|
ExteriorFinish
|
Stone |
|
FireplacePresent
|
No |
|
FoundationType
|
Concrete |
|
HalfBathTotal
|
1 |
|
HeatingFuel
|
Natural Gas |
|
HeatingType
|
Forced Air |
|
StoriesTotal
|
1 |
|
SizeInterior
|
1,500 - 2,000 Ft2 |
|
Type
|
House |
|
UtilityWater
|
Municipal Water |
Parking
Land
|
Acreage
|
No |
|
Sewer
|
Septic System |
|
SizeDepth
|
209 Ft ,9 In |
|
SizeFrontage
|
127 Ft ,3 In |
|
SizeIrregular
|
127.3 X 209.8 Ft ; 0 |
|
SizeTotalText
|
127.3 X 209.8 Ft ; 0 |
|
ZoningDescription
|
Residential |
Rooms
| Level |
Type |
Length |
Width |
Dimensions |
|
Lower Level |
Recreational, Games Room |
7.87 m |
6.93 m |
7.87 m x 6.93 m |
|
Lower Level |
Bedroom |
5.74 m |
3.91 m |
5.74 m x 3.91 m |
|
Lower Level |
Bathroom |
2.43 m |
1.8 m |
2.43 m x 1.8 m |
|
Main Level |
Living Room |
3.73 m |
5.81 m |
3.73 m x 5.81 m |
|
Main Level |
Dining Room |
4.11 m |
2.89 m |
4.11 m x 2.89 m |
|
Main Level |
Kitchen |
4.11 m |
3.96 m |
4.11 m x 3.96 m |
|
Main Level |
Primary Bedroom |
4.08 m |
4.69 m |
4.08 m x 4.69 m |
|
Main Level |
Bathroom |
1.54 m |
3.04 m |
1.54 m x 3.04 m |
|
Main Level |
Bathroom |
2.43 m |
2.28 m |
2.43 m x 2.28 m |
|
Main Level |
Bedroom |
3.5 m |
3.27 m |
3.5 m x 3.27 m |
|
Main Level |
Bedroom |
3.3 m |
4.24 m |
3.3 m x 4.24 m |
|
Main Level |
Laundry Room |
2.74 m |
3.07 m |
2.74 m x 3.07 m |
Utilities
|
Natural Gas Available
|
Available |
https://www.realtor.ca/real-estate/27678385/63-nadine-street-clarence-rockland-607-clarencerockland-twp






















