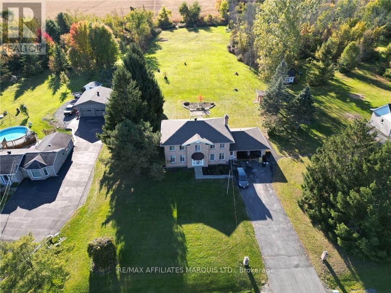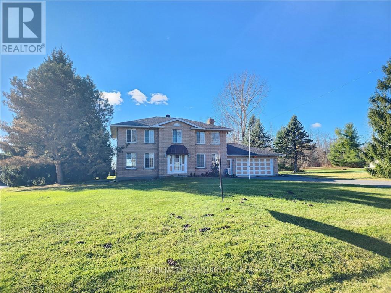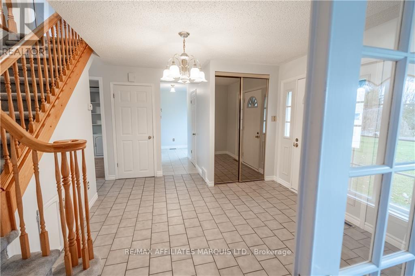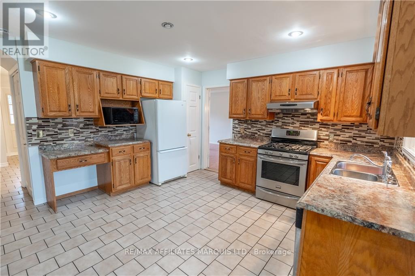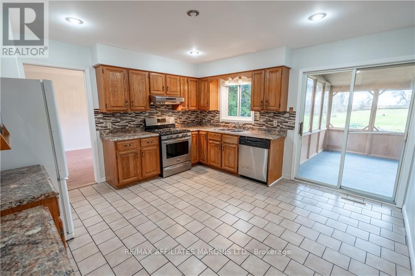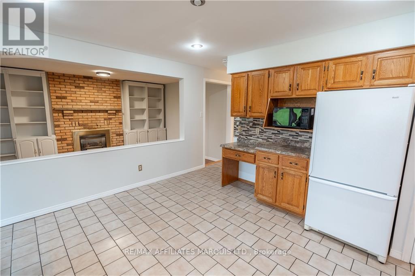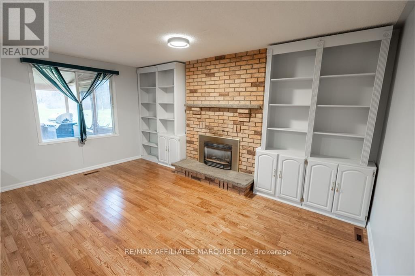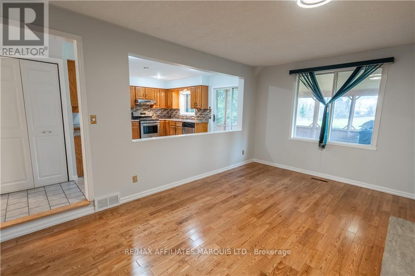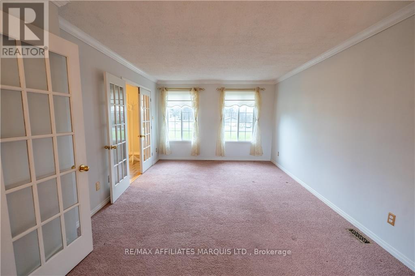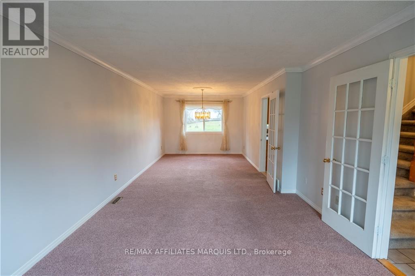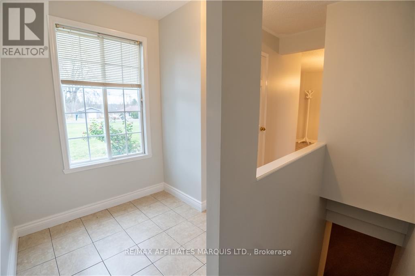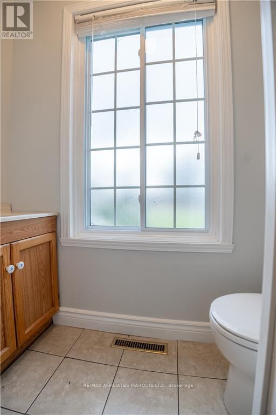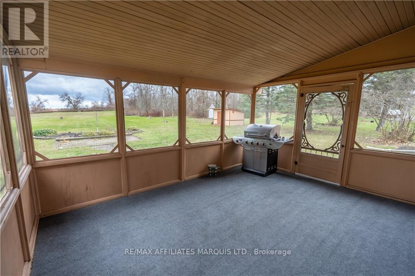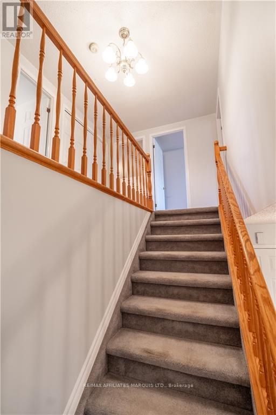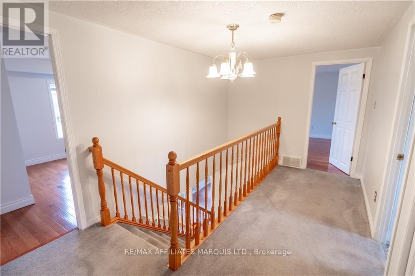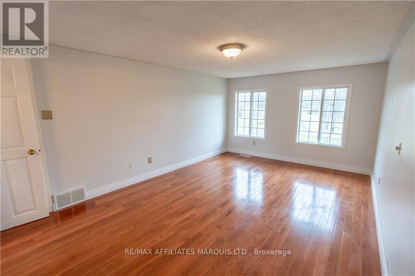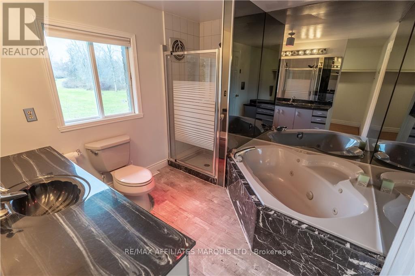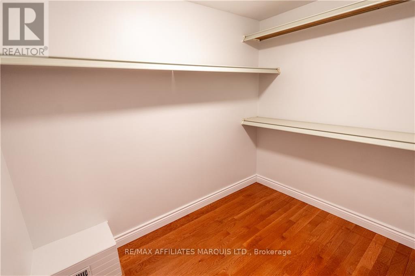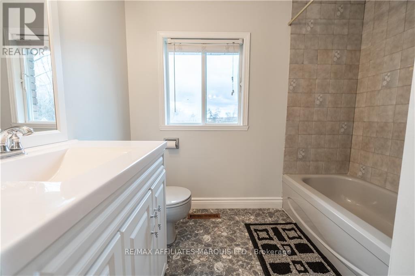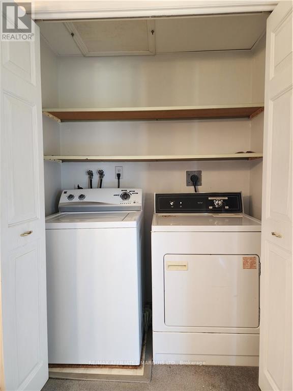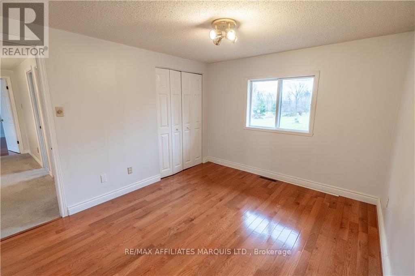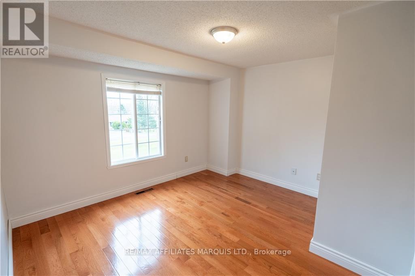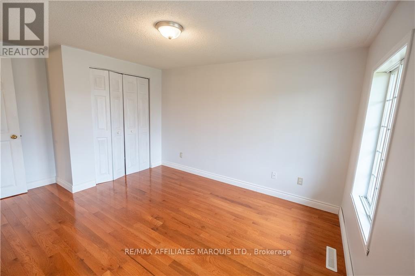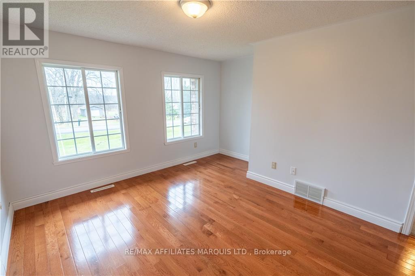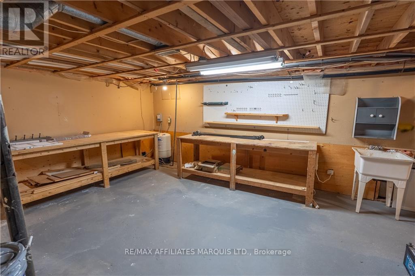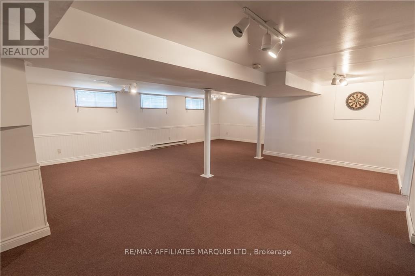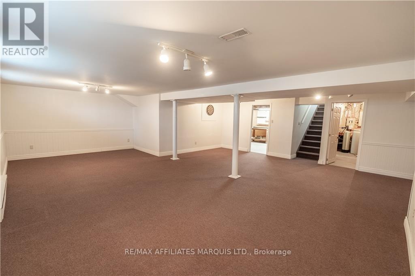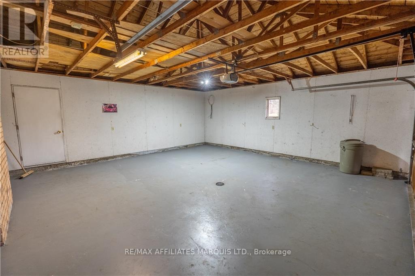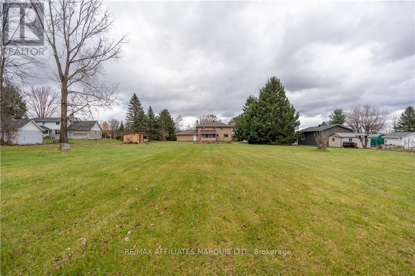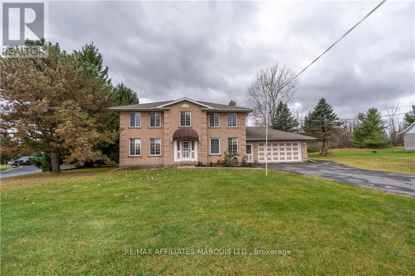4 Bedroom
6 Bathroom
Fireplace
Central Air Conditioning
Forced Air
$575,000
Santa will fit down this chimney! Be settled for the holidays in this oversized family home, perfect for your big happy crew. If you've been searching for a BIG home, this is it! Its timeless layout & traditional detail feel like a classic movie set. You're greeted with a spacious front foyer. The grand living rm opens into a bright formal dining room. The kitchen has loads of cabinetry, eat-in capability and an open view to the family-rm. The 2nd story hosts 4 beds, a 4pc bath and 1 ginormous primary bedroom with its own lavish ensuite & walk-in closet. Comfortably finished basement provides more entertainment space, a work-shop & utility area. Attached double+ garage to keep you comfortable this winter has its own spacious entryway into the house. Main-floor 1/2 bath. Out back, there's a giant 3 season rm. Host gatherings with 600ft of gorgeous rural backyard. Located on the fringe of city limits, minutes from all conveniences. 24hr irrevocable. Call today, move-in before Christmas!, Flooring: Hardwood (id:37229)
Property Details
|
MLS® Number
|
X10423082 |
|
Property Type
|
Single Family |
|
Neigbourhood
|
Purcell Rd. |
|
Community Name
|
723 - South Glengarry (Charlottenburgh) Twp |
|
ParkingSpaceTotal
|
8 |
Building
|
BathroomTotal
|
6 |
|
BedroomsAboveGround
|
4 |
|
BedroomsTotal
|
4 |
|
BasementDevelopment
|
Finished |
|
BasementType
|
Full (finished) |
|
ConstructionStyleAttachment
|
Detached |
|
CoolingType
|
Central Air Conditioning |
|
ExteriorFinish
|
Brick |
|
FireplacePresent
|
Yes |
|
FireplaceTotal
|
1 |
|
FoundationType
|
Concrete |
|
HalfBathTotal
|
1 |
|
HeatingFuel
|
Natural Gas |
|
HeatingType
|
Forced Air |
|
StoriesTotal
|
2 |
|
Type
|
House |
Parking
Land
|
Acreage
|
No |
|
Sewer
|
Septic System |
|
SizeDepth
|
616 Ft |
|
SizeFrontage
|
150 Ft |
|
SizeIrregular
|
150 X 616 Ft ; 0 |
|
SizeTotalText
|
150 X 616 Ft ; 0 |
|
ZoningDescription
|
Res |
Rooms
| Level |
Type |
Length |
Width |
Dimensions |
|
Second Level |
Primary Bedroom |
5.48 m |
3.65 m |
5.48 m x 3.65 m |
|
Second Level |
Bathroom |
4 m |
3 m |
4 m x 3 m |
|
Second Level |
Bathroom |
5 m |
4 m |
5 m x 4 m |
|
Second Level |
Bedroom |
4.26 m |
3.35 m |
4.26 m x 3.35 m |
|
Second Level |
Bedroom |
4.26 m |
3.04 m |
4.26 m x 3.04 m |
|
Second Level |
Bedroom |
3.65 m |
3.04 m |
3.65 m x 3.04 m |
|
Main Level |
Kitchen |
4.11 m |
4.11 m |
4.11 m x 4.11 m |
|
Main Level |
Living Room |
3.96 m |
3.5 m |
3.96 m x 3.5 m |
|
Main Level |
Dining Room |
4.26 m |
3.5 m |
4.26 m x 3.5 m |
|
Main Level |
Family Room |
5.33 m |
3.65 m |
5.33 m x 3.65 m |
|
Main Level |
Sunroom |
4.72 m |
3.81 m |
4.72 m x 3.81 m |
|
Main Level |
Bathroom |
2 m |
3 m |
2 m x 3 m |
https://www.realtor.ca/real-estate/27643431/6324-purcell-road-south-glengarry-723-south-glengarry-charlottenburgh-twp

