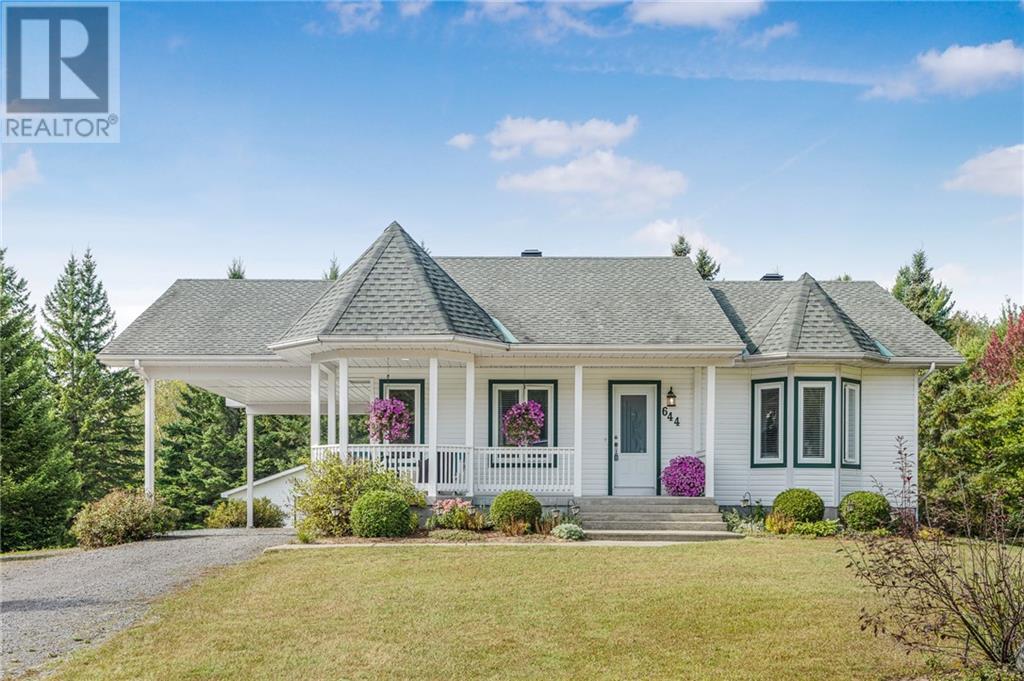4 Bedroom
1 Bathroom
Bungalow
Above Ground Pool
Central Air Conditioning
Forced Air
Acreage
$574,900
Located on a 1 acre country lot, with the bonus of municipal water, is this well maintained family home. A welcoming open concept with a spacious living room, updated kitchen with plenty of cabinets, combined dining area and garden doors giving access to a multi level deck and above ground pool. A walk through the back yard leads to a private gathering area with covered gazebo, firepit and storage shed. 2 bedrooms with hardwood flooring and a full bath with combined laundry area complete the main level. Extra living space in the finished basement with 2 additional bedrooms and a large rec room. Cold room, storage and utility room. Detached garage/workshop, natural gas heat, central air. Call for a visit and have a look at the virtual walk through in the multimedia section. (id:37229)
Property Details
|
MLS® Number
|
1387032 |
|
Property Type
|
Single Family |
|
Neigbourhood
|
Alfred |
|
Parking Space Total
|
8 |
|
Pool Type
|
Above Ground Pool |
|
Road Type
|
Paved Road |
Building
|
Bathroom Total
|
1 |
|
Bedrooms Above Ground
|
2 |
|
Bedrooms Below Ground
|
2 |
|
Bedrooms Total
|
4 |
|
Appliances
|
Dishwasher, Dryer, Hood Fan, Washer, Blinds |
|
Architectural Style
|
Bungalow |
|
Basement Development
|
Finished |
|
Basement Type
|
Full (finished) |
|
Constructed Date
|
1997 |
|
Construction Style Attachment
|
Detached |
|
Cooling Type
|
Central Air Conditioning |
|
Exterior Finish
|
Siding |
|
Fireplace Present
|
No |
|
Fixture
|
Drapes/window Coverings |
|
Flooring Type
|
Hardwood, Laminate, Vinyl |
|
Foundation Type
|
Poured Concrete |
|
Heating Fuel
|
Natural Gas |
|
Heating Type
|
Forced Air |
|
Stories Total
|
1 |
|
Type
|
House |
|
Utility Water
|
Municipal Water |
Parking
Land
|
Acreage
|
Yes |
|
Sewer
|
Septic System |
|
Size Depth
|
396 Ft |
|
Size Frontage
|
120 Ft |
|
Size Irregular
|
1.1 |
|
Size Total
|
1.1 Ac |
|
Size Total Text
|
1.1 Ac |
|
Zoning Description
|
Res |
Rooms
| Level |
Type |
Length |
Width |
Dimensions |
|
Basement |
Bedroom |
|
|
11'5" x 10'10" |
|
Basement |
Bedroom |
|
|
11'2" x 10'10" |
|
Basement |
Family Room |
|
|
33'7" x 12'7" |
|
Basement |
Utility Room |
|
|
10'10" x 8'4" |
|
Basement |
Storage |
|
|
12'7" x 4'5" |
|
Main Level |
Kitchen |
|
|
14'2" x 13'10" |
|
Main Level |
Living Room |
|
|
12'4" x 18'10" |
|
Main Level |
Primary Bedroom |
|
|
13'3" x 10'8" |
|
Main Level |
Bedroom |
|
|
13'3" x 7'9" |
|
Main Level |
3pc Bathroom |
|
|
8'1" x 9'8" |
https://www.realtor.ca/real-estate/26764487/644-station-road-alfred-alfred
































