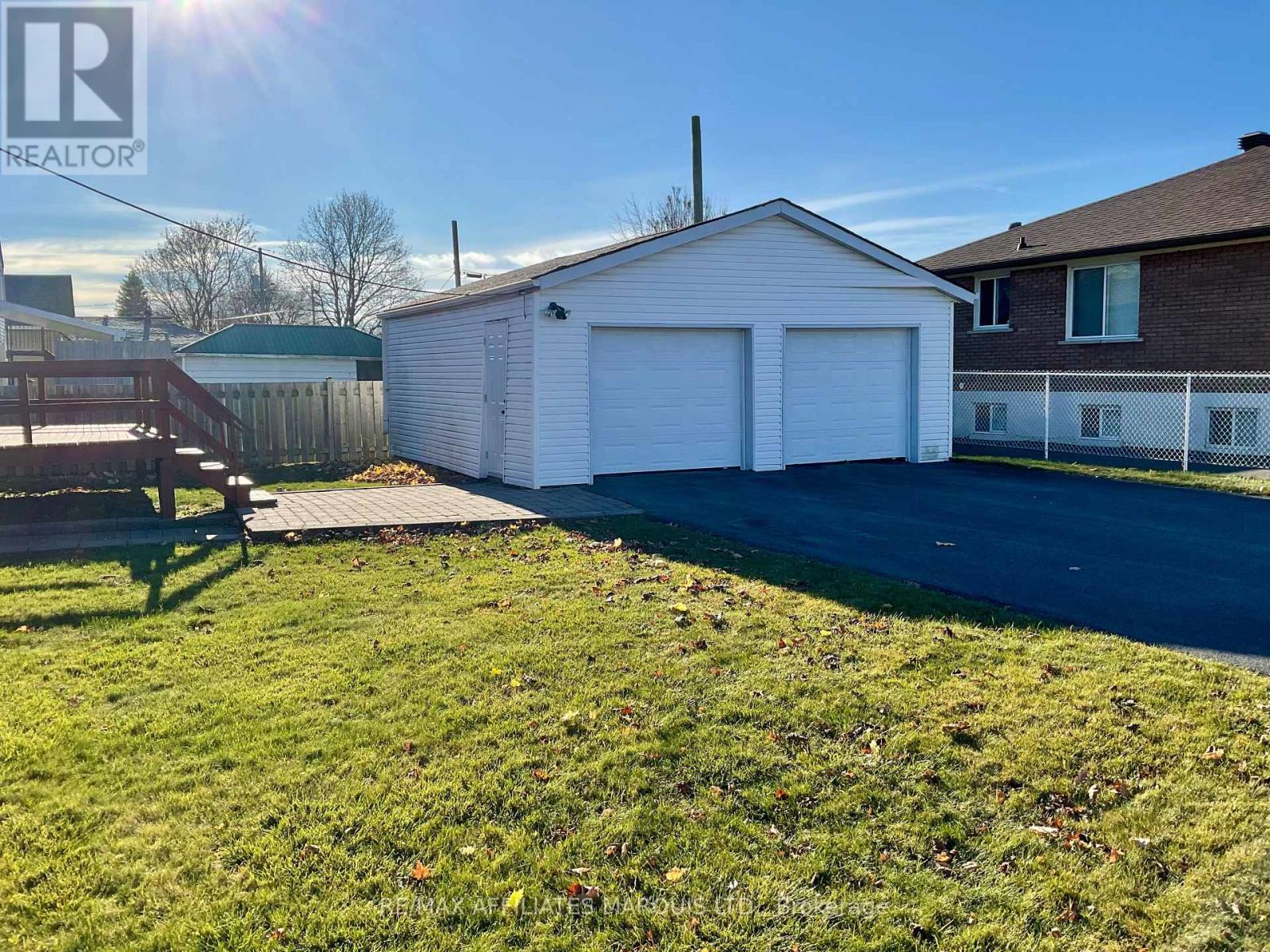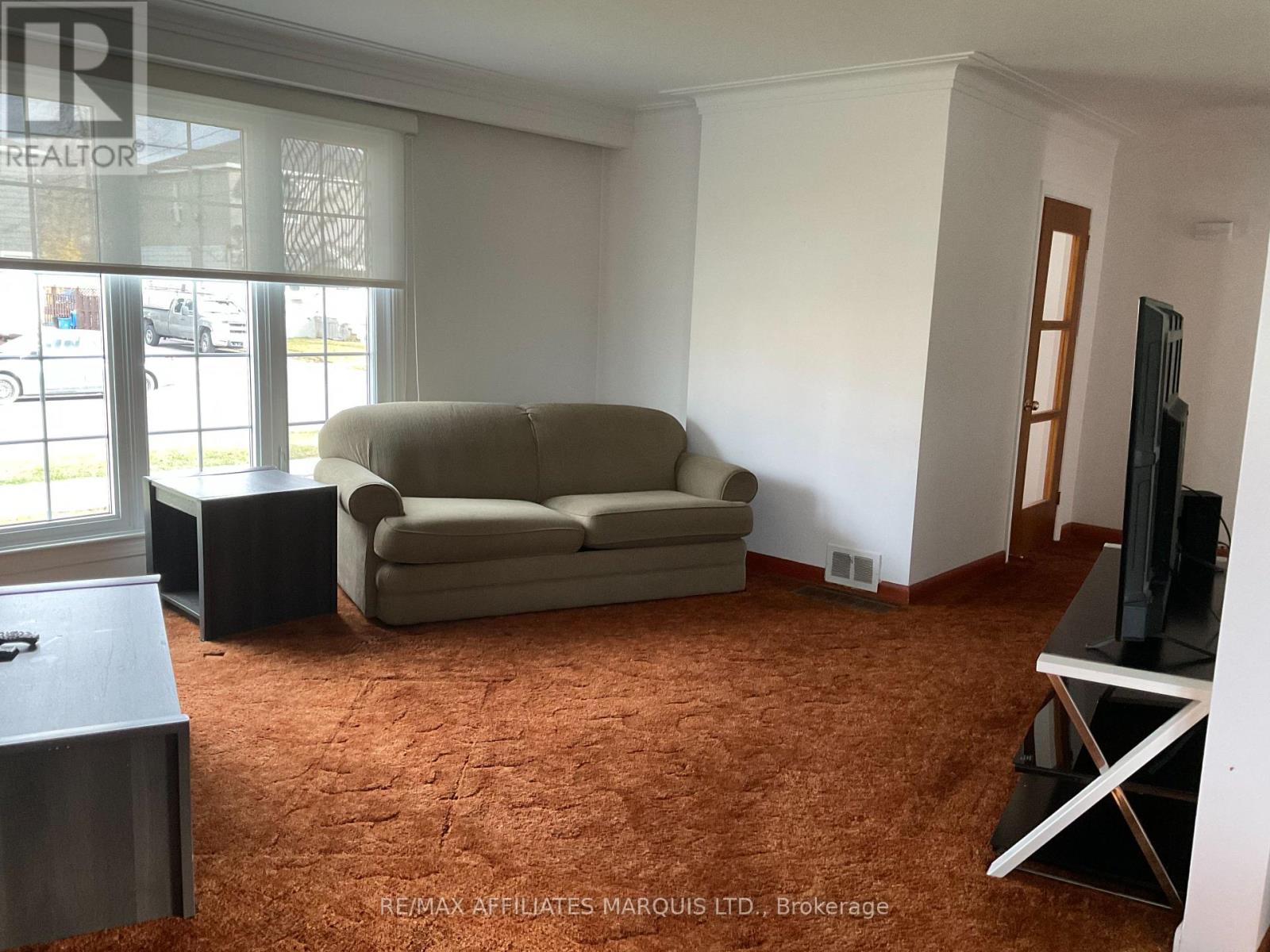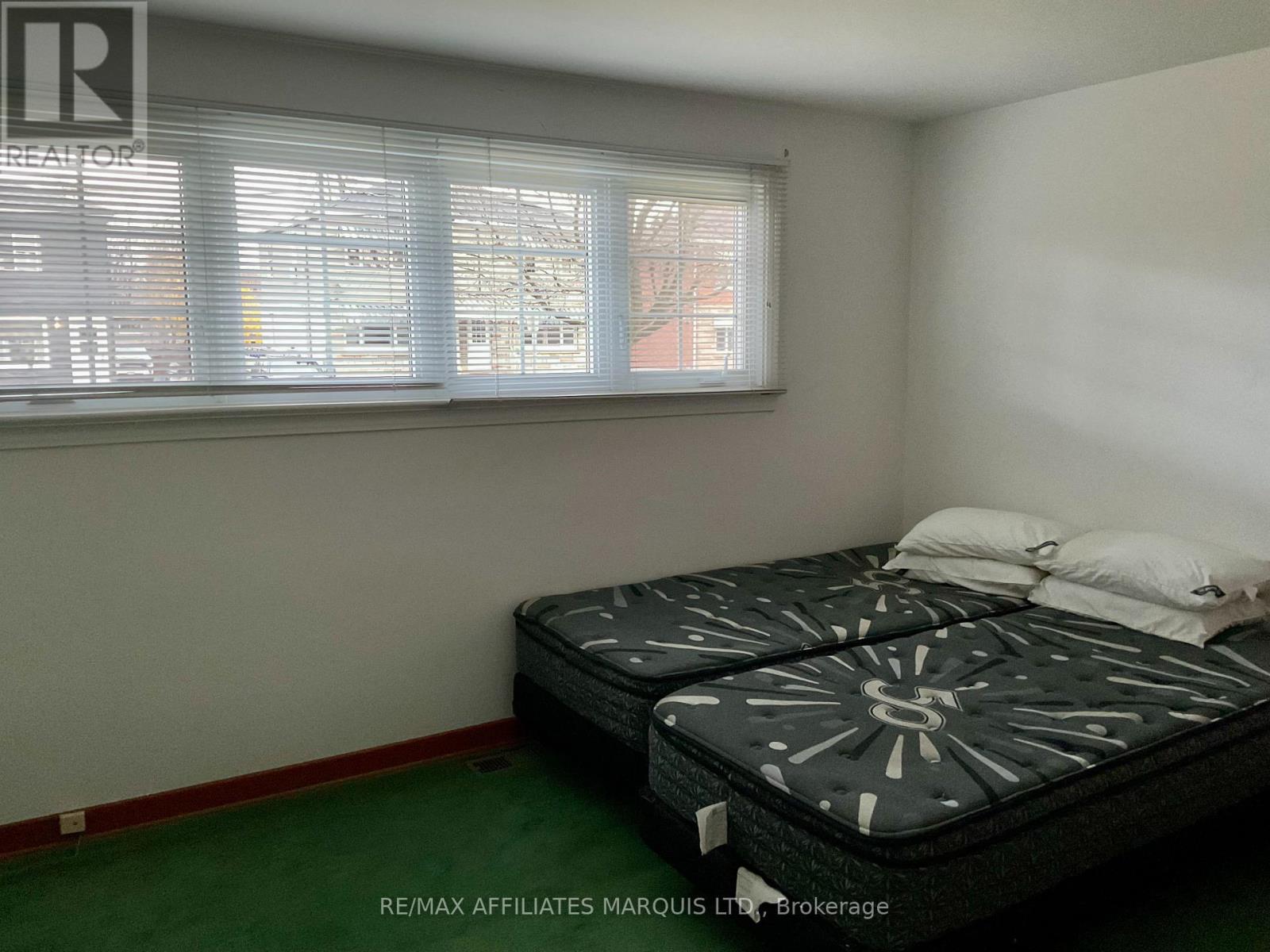3 Bedroom
2 Bathroom
Bungalow
Central Air Conditioning
Forced Air
Landscaped
$424,900
Classic three bedroom, two bath all brick bungalow in a very desirable East-end Cornwall neighbourhood close to all amenities, schools, shopping and walking distance to the Cornwall Community Hospital. Main floor; foyer, large living room, dining room, kitchen with lots of cupboard and counter space featuring built-in cooktop, double ovens and dishwasher, primary bedroom with plenty of room for a king size bed, two more bedrooms and 4pc-bath. Basement; recreation room, 3pc-bath, laundry room and utility/workroom. Outside; tastefully landscaped, raised wooden deck and detached two car garage with parking for 6 cars. Please allow 72hr business days irrevocable. **** EXTRAS **** Updated roof, windows and entrance doors & AC. Sewer lateral changed inside and outside. (id:37229)
Property Details
|
MLS® Number
|
X11432492 |
|
Property Type
|
Single Family |
|
Community Name
|
717 - Cornwall |
|
AmenitiesNearBy
|
Park, Public Transit, Schools |
|
ParkingSpaceTotal
|
6 |
|
Structure
|
Deck |
Building
|
BathroomTotal
|
2 |
|
BedroomsAboveGround
|
3 |
|
BedroomsTotal
|
3 |
|
Appliances
|
Oven - Built-in, Range, Water Heater, Dishwasher, Hood Fan, Oven, Refrigerator |
|
ArchitecturalStyle
|
Bungalow |
|
BasementDevelopment
|
Partially Finished |
|
BasementType
|
N/a (partially Finished) |
|
ConstructionStyleAttachment
|
Detached |
|
CoolingType
|
Central Air Conditioning |
|
ExteriorFinish
|
Brick |
|
FireProtection
|
Smoke Detectors |
|
FireplacePresent
|
No |
|
FoundationType
|
Poured Concrete |
|
HeatingFuel
|
Electric |
|
HeatingType
|
Forced Air |
|
StoriesTotal
|
1 |
|
Type
|
House |
|
UtilityWater
|
Municipal Water |
Parking
Land
|
Acreage
|
No |
|
LandAmenities
|
Park, Public Transit, Schools |
|
LandscapeFeatures
|
Landscaped |
|
Sewer
|
Sanitary Sewer |
|
SizeDepth
|
100 Ft |
|
SizeFrontage
|
65 Ft |
|
SizeIrregular
|
65 X 100 Ft |
|
SizeTotalText
|
65 X 100 Ft |
|
ZoningDescription
|
Residential |
Rooms
| Level |
Type |
Length |
Width |
Dimensions |
|
Basement |
Laundry Room |
2.51 m |
2.35 m |
2.51 m x 2.35 m |
|
Basement |
Recreational, Games Room |
8.24 m |
6.42 m |
8.24 m x 6.42 m |
|
Basement |
Utility Room |
8.27 m |
5.09 m |
8.27 m x 5.09 m |
|
Basement |
Bathroom |
1.75 m |
1.5 m |
1.75 m x 1.5 m |
|
Main Level |
Living Room |
5.35 m |
3.95 m |
5.35 m x 3.95 m |
|
Main Level |
Dining Room |
3.56 m |
4.26 m |
3.56 m x 4.26 m |
|
Main Level |
Kitchen |
3.07 m |
4.25 m |
3.07 m x 4.25 m |
|
Main Level |
Primary Bedroom |
3.51 m |
4.51 m |
3.51 m x 4.51 m |
|
Main Level |
Bedroom 2 |
3.51 m |
2.88 m |
3.51 m x 2.88 m |
|
Main Level |
Bedroom 3 |
3.51 m |
2.53 m |
3.51 m x 2.53 m |
|
Main Level |
Bathroom |
2.47 m |
1.5 m |
2.47 m x 1.5 m |
Utilities
|
Cable
|
Available |
|
Sewer
|
Installed |
https://www.realtor.ca/real-estate/27692154/647-st-felix-street-cornwall-717-cornwall




























