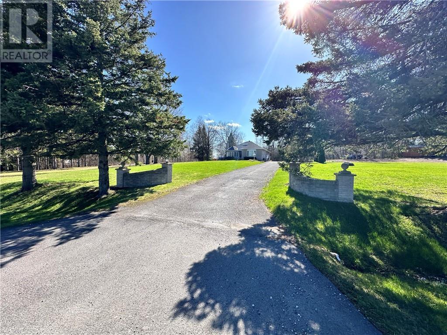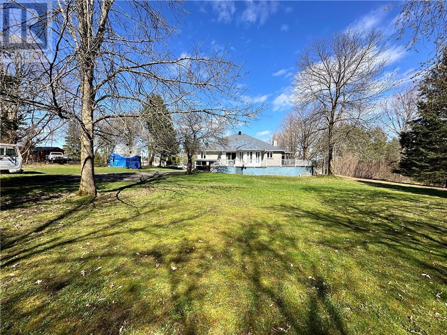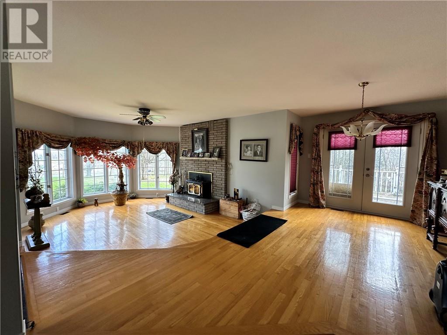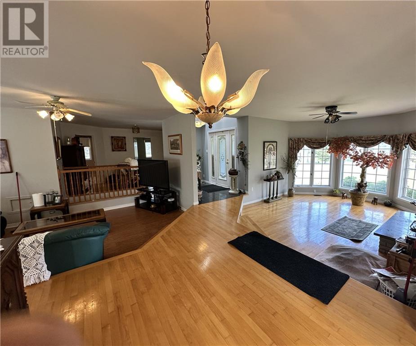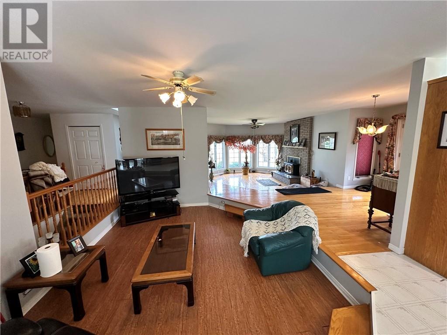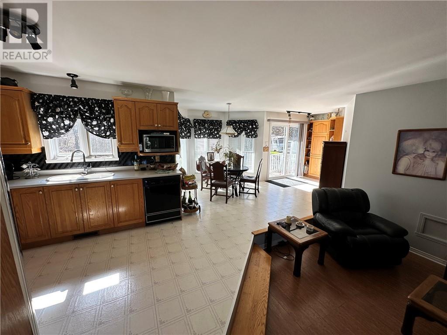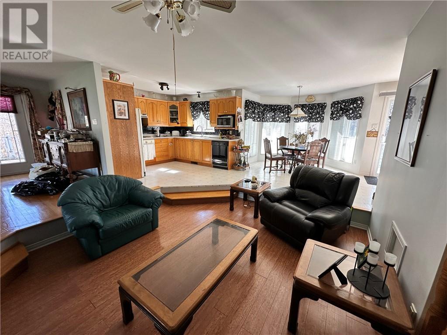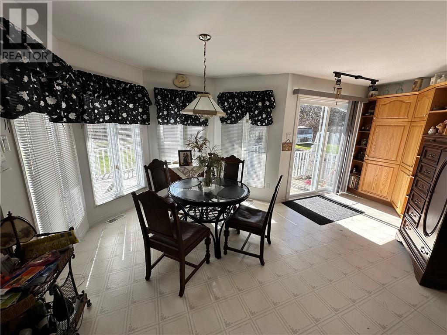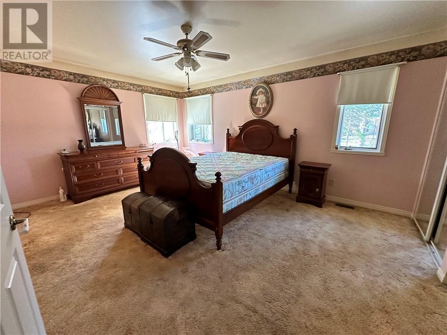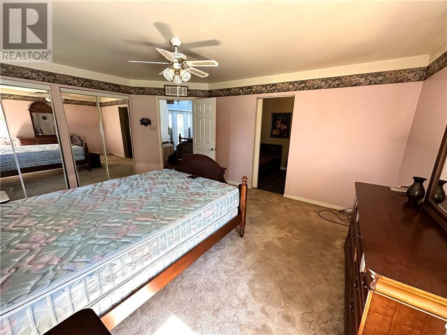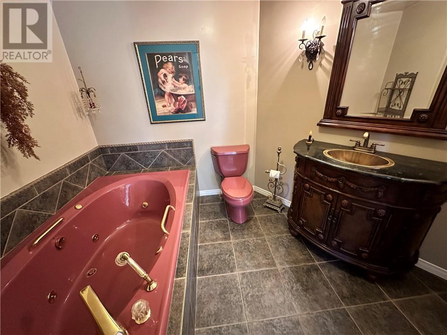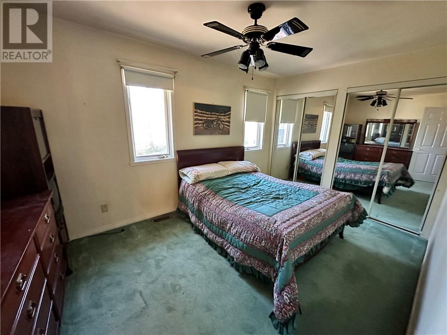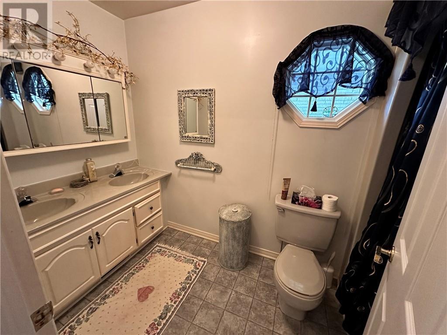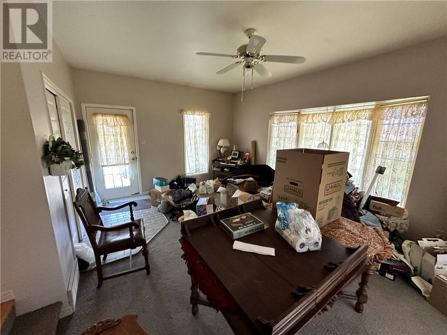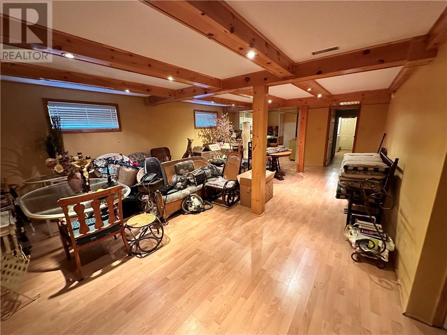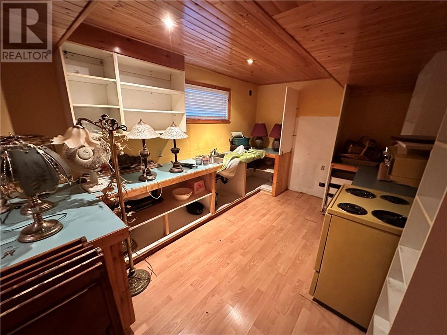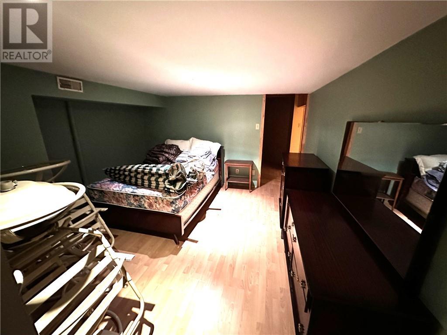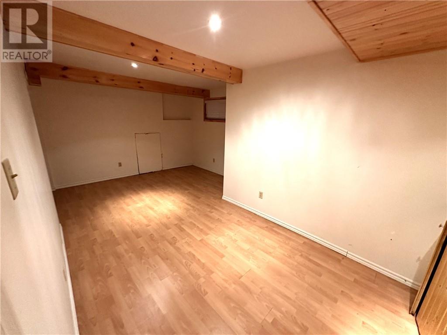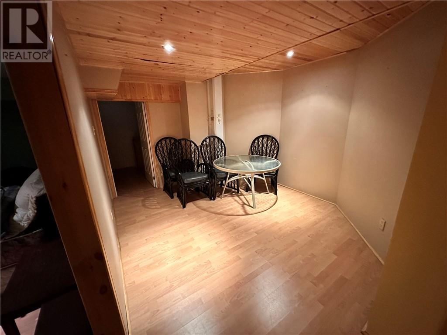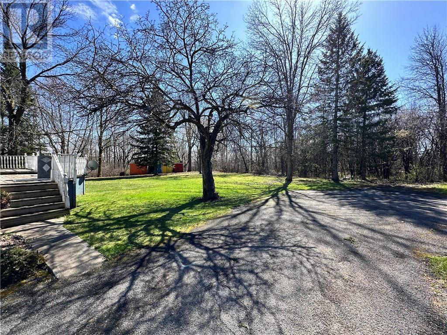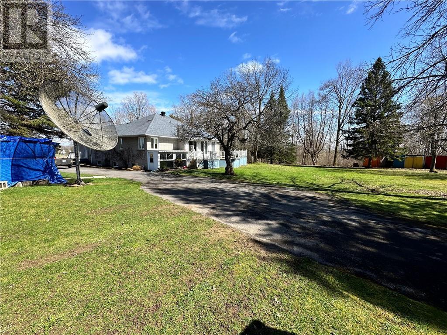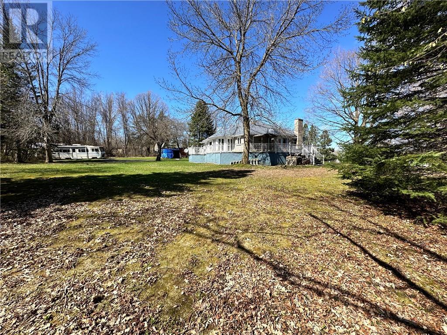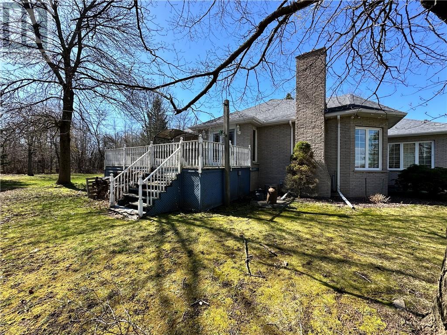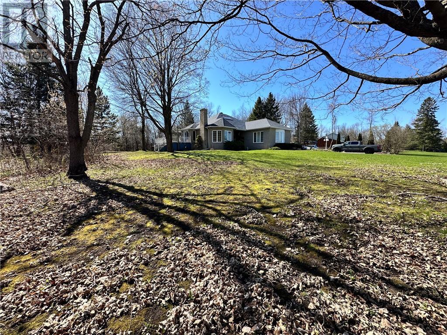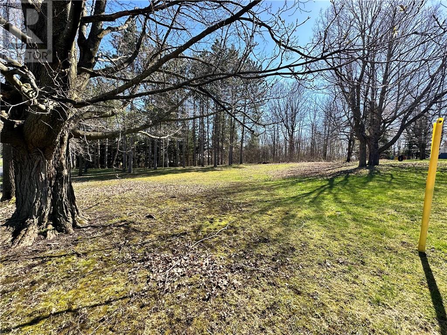3 Bedroom
3 Bathroom
Bungalow
Central Air Conditioning
Forced Air
$609,000
Solid Brick bungalow minutes from Cornwall and less than 2KM to the St Lawrence River. The bright, open concept layout of this home will impress you! Main floor features two bedrooms, two bathrooms, kitchen, dining room, two sunken living rooms (one with wood fireplace) and a large den. With shinning hard wood floors, this house offers many sitting areas for separate gatherings and also comes with a full size one bedroom basement apartment with private access from outside. The large, private landscaped lot with many trees such as oak and pine has been well maintained. As per the sellers; Water is drinkable and the septic works great. Call Today!!! (id:37229)
Property Details
|
MLS® Number
|
1388332 |
|
Property Type
|
Single Family |
|
Neigbourhood
|
South Glengarry |
|
Amenities Near By
|
Golf Nearby, Recreation Nearby, Water Nearby |
|
Community Features
|
Family Oriented |
|
Parking Space Total
|
12 |
|
Road Type
|
Paved Road |
|
Structure
|
Patio(s) |
Building
|
Bathroom Total
|
3 |
|
Bedrooms Above Ground
|
2 |
|
Bedrooms Below Ground
|
1 |
|
Bedrooms Total
|
3 |
|
Appliances
|
Dishwasher |
|
Architectural Style
|
Bungalow |
|
Basement Development
|
Finished |
|
Basement Type
|
Full (finished) |
|
Constructed Date
|
1990 |
|
Construction Style Attachment
|
Detached |
|
Cooling Type
|
Central Air Conditioning |
|
Exterior Finish
|
Brick |
|
Fireplace Present
|
No |
|
Flooring Type
|
Mixed Flooring, Hardwood |
|
Foundation Type
|
Poured Concrete |
|
Heating Fuel
|
Oil |
|
Heating Type
|
Forced Air |
|
Stories Total
|
1 |
|
Type
|
House |
|
Utility Water
|
Drilled Well |
Parking
Land
|
Acreage
|
No |
|
Land Amenities
|
Golf Nearby, Recreation Nearby, Water Nearby |
|
Sewer
|
Septic System |
|
Size Depth
|
279 Ft ,2 In |
|
Size Frontage
|
277 Ft ,3 In |
|
Size Irregular
|
277.28 Ft X 279.18 Ft (irregular Lot) |
|
Size Total Text
|
277.28 Ft X 279.18 Ft (irregular Lot) |
|
Zoning Description
|
Rural |
Rooms
| Level |
Type |
Length |
Width |
Dimensions |
|
Basement |
Living Room |
|
|
26'0" x 20'0" |
|
Basement |
Kitchen |
|
|
14'0" x 9'2" |
|
Basement |
3pc Bathroom |
|
|
8'5" x 10'0" |
|
Basement |
Bedroom |
|
|
22'0" x 14'0" |
|
Main Level |
Living Room |
|
|
14'0" x 17'0" |
|
Main Level |
Kitchen |
|
|
17'5" x 13'0" |
|
Main Level |
Dining Room |
|
|
12'0" x 13'0" |
|
Main Level |
Bedroom |
|
|
9'0" x 14'0" |
|
Main Level |
Primary Bedroom |
|
|
17'5" x 13'0" |
|
Main Level |
3pc Ensuite Bath |
|
|
7'5" x 12'0" |
|
Main Level |
4pc Bathroom |
|
|
5'0" x 10'5" |
|
Main Level |
Den |
|
|
18'5" x 13'0" |
https://www.realtor.ca/real-estate/26799302/6540-rae-road-south-glengarry-south-glengarry

