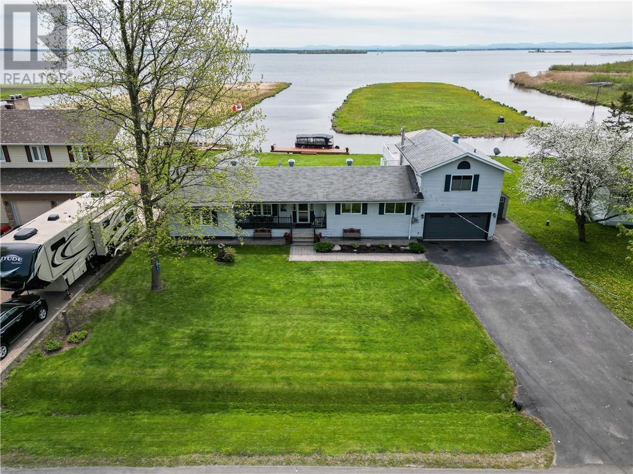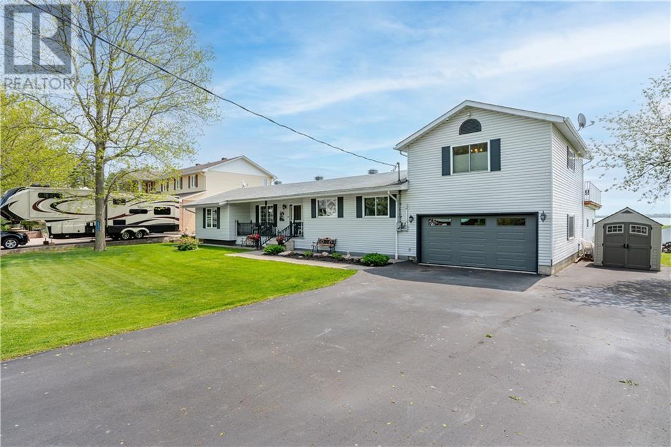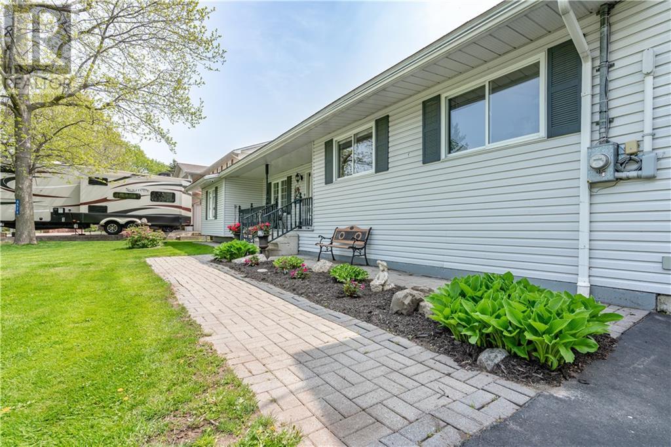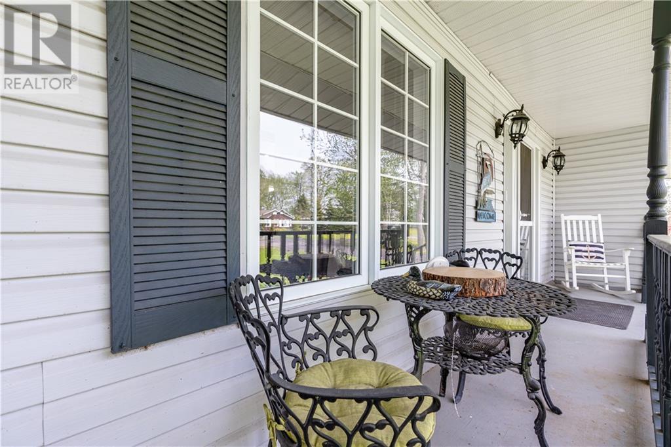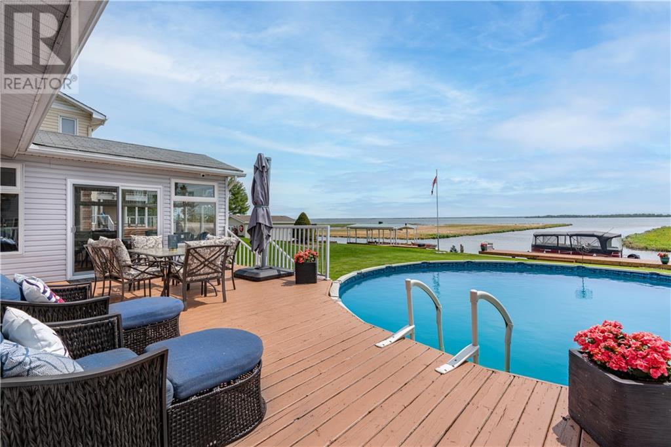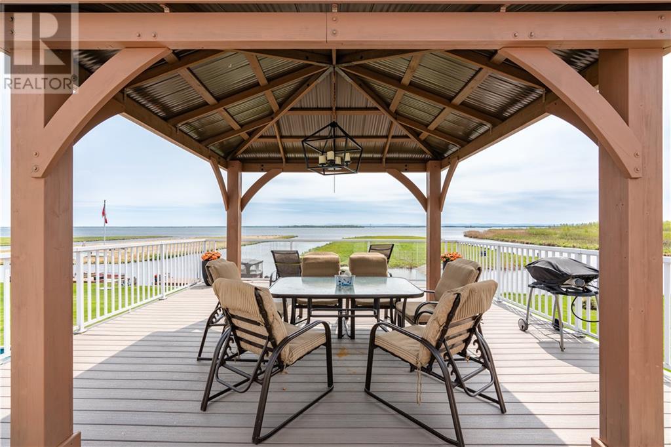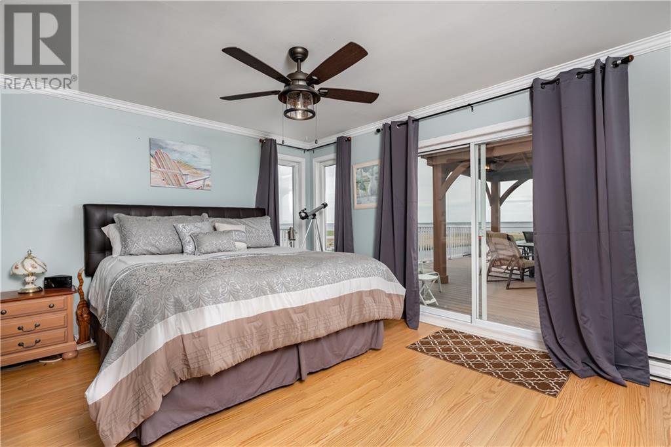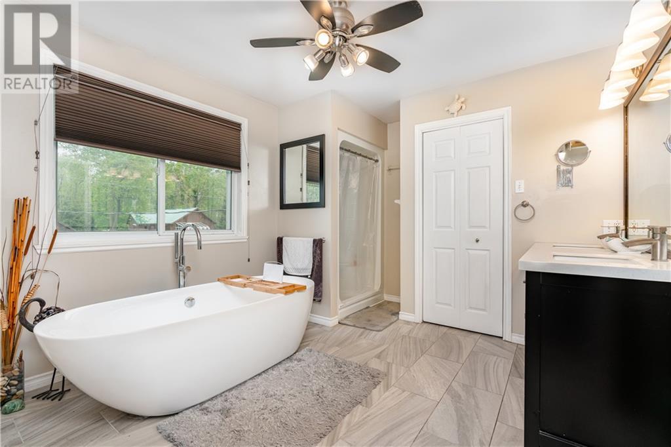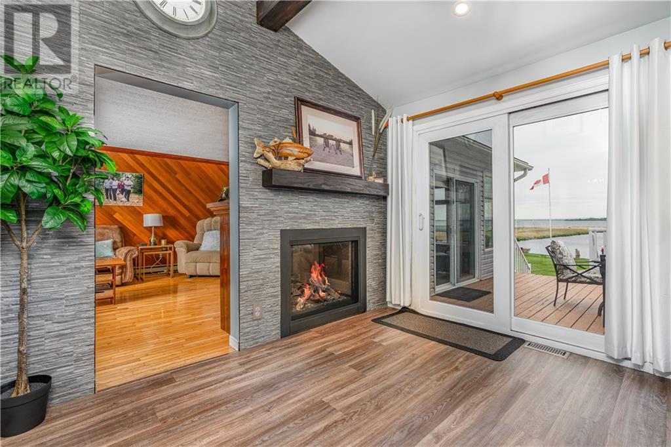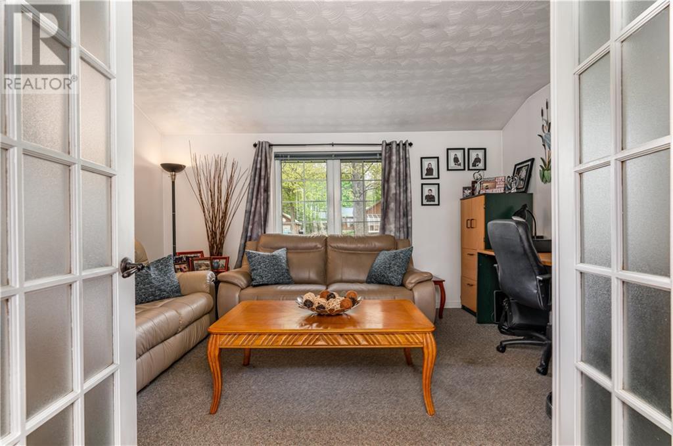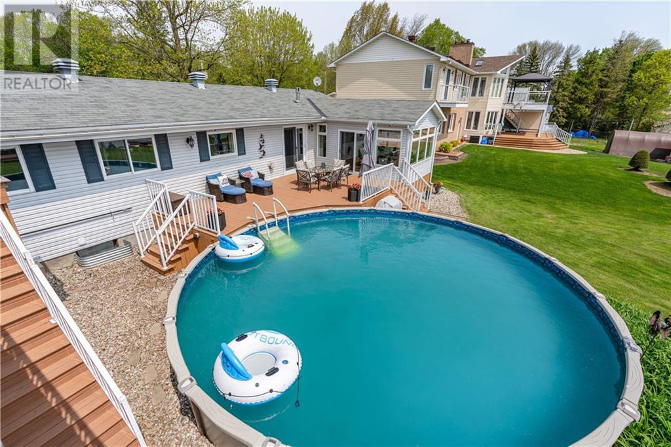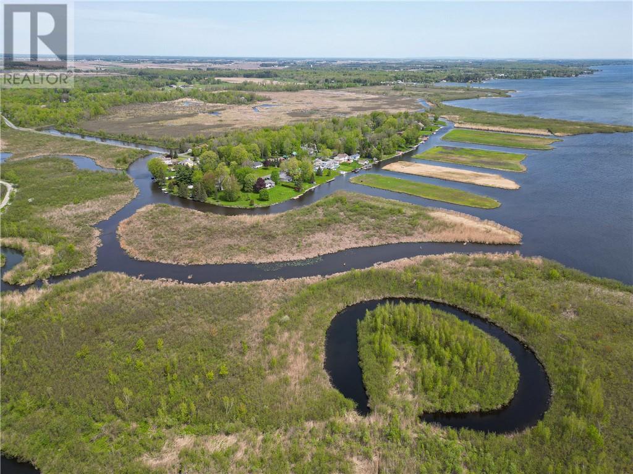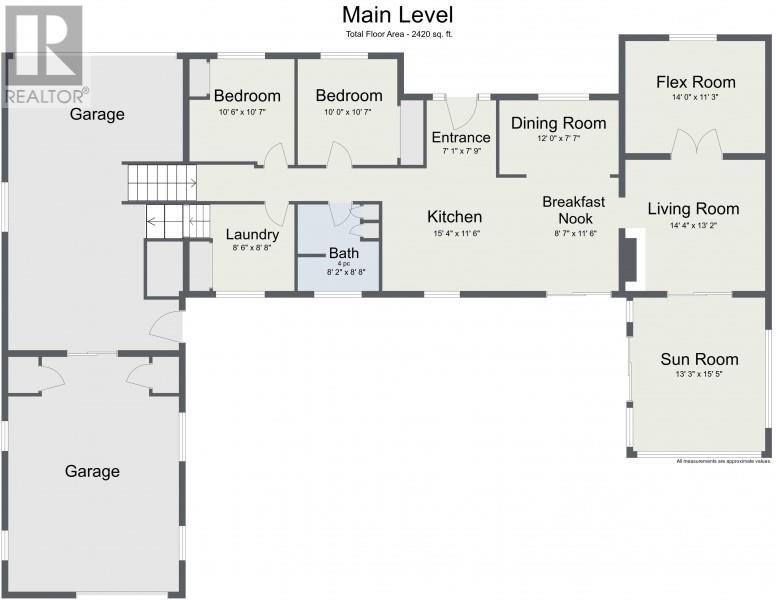3 Bedroom
2 Bathroom
Bungalow
Fireplace
Above Ground Pool
Central Air Conditioning
Forced Air
Waterfront On Lake
$1,059,000
Welcome to 6576 Tree Haven, where location and lifestyle are at the heart of this design. Escape to your own private oasis on the shores of the St Lawrence River. This magnificent property offers a rare opportunity to own a stunning house with amazing views of the river & Adirondacks. Bay Leblanc is less than10 minutes away by boat. Speaking of boat, the property has a new dock, and has been dredged to a 5ft depth all the way to the shoreline. As soon as you enter the beautiful property, you immediately get the WOW factor with the stunning large open kitchen and beautiful views. It's all about the views with the large sunroom, massive upper level terrace, large kitchen island, and tons of room throughout. Master retreat upstairs has a walk-in closet, large ensuite washroom and beautiful bedroom overlooking the river. Whether you enjoy tranquility or entertaining, this property can do it all! Never worry about flooding in this sought after area, protected by the seaway locks. (id:37229)
Property Details
|
MLS® Number
|
1390446 |
|
Property Type
|
Single Family |
|
Neigbourhood
|
Tree Haven |
|
Amenities Near By
|
Golf Nearby, Water Nearby |
|
Communication Type
|
Internet Access |
|
Easement
|
None |
|
Features
|
Balcony, Automatic Garage Door Opener |
|
Parking Space Total
|
8 |
|
Pool Type
|
Above Ground Pool |
|
Road Type
|
Paved Road |
|
Storage Type
|
Storage Shed |
|
Structure
|
Deck |
|
View Type
|
Mountain View, River View |
|
Water Front Type
|
Waterfront On Lake |
Building
|
Bathroom Total
|
2 |
|
Bedrooms Above Ground
|
3 |
|
Bedrooms Total
|
3 |
|
Appliances
|
Refrigerator, Dishwasher, Dryer, Freezer, Microwave Range Hood Combo, Stove, Washer, Blinds |
|
Architectural Style
|
Bungalow |
|
Basement Development
|
Not Applicable |
|
Basement Type
|
Crawl Space (not Applicable) |
|
Constructed Date
|
1966 |
|
Construction Style Attachment
|
Detached |
|
Cooling Type
|
Central Air Conditioning |
|
Exterior Finish
|
Siding, Vinyl |
|
Fire Protection
|
Smoke Detectors |
|
Fireplace Present
|
Yes |
|
Fireplace Total
|
1 |
|
Fixture
|
Drapes/window Coverings, Ceiling Fans |
|
Flooring Type
|
Hardwood, Laminate, Tile |
|
Foundation Type
|
Block, Poured Concrete |
|
Heating Fuel
|
Propane |
|
Heating Type
|
Forced Air |
|
Stories Total
|
1 |
|
Size Exterior
|
2020 Sqft |
|
Type
|
House |
|
Utility Water
|
Drilled Well |
Parking
|
Attached Garage
|
|
|
Oversize
|
|
|
Surfaced
|
|
Land
|
Acreage
|
No |
|
Land Amenities
|
Golf Nearby, Water Nearby |
|
Sewer
|
Septic System |
|
Size Depth
|
154 Ft ,6 In |
|
Size Frontage
|
96 Ft |
|
Size Irregular
|
96 Ft X 154.54 Ft |
|
Size Total Text
|
96 Ft X 154.54 Ft |
|
Zoning Description
|
Residential |
Rooms
| Level |
Type |
Length |
Width |
Dimensions |
|
Second Level |
Primary Bedroom |
|
|
16'11" x 14'10" |
|
Second Level |
5pc Ensuite Bath |
|
|
12'7" x 10'3" |
|
Second Level |
Porch |
|
|
16'11" x 20'0" |
|
Main Level |
Foyer |
|
|
7'9" x 7'1" |
|
Main Level |
Dining Room |
|
|
12'0" x 7'7" |
|
Main Level |
Kitchen |
|
|
15'4" x 11'6" |
|
Main Level |
Eating Area |
|
|
8'7" x 11'6" |
|
Main Level |
5pc Bathroom |
|
|
8'8" x 8'6" |
|
Main Level |
Bedroom |
|
|
10'6" x 10'7" |
|
Main Level |
Bedroom |
|
|
10'0" x 10'7" |
|
Main Level |
Computer Room |
|
|
14'0" x 11'3" |
|
Main Level |
Living Room/fireplace |
|
|
14'4" x 13'2" |
|
Main Level |
Sunroom |
|
|
15'5" x 13'3" |
|
Main Level |
Laundry Room |
|
|
8'8" x 8'6" |
https://www.realtor.ca/real-estate/26854949/6576-tree-haven-road-south-glengarry-tree-haven

