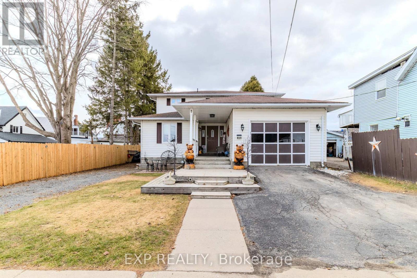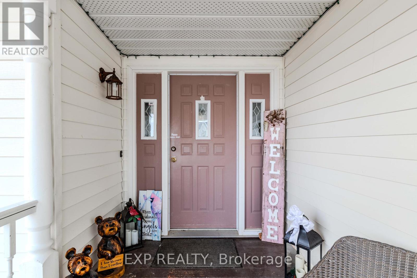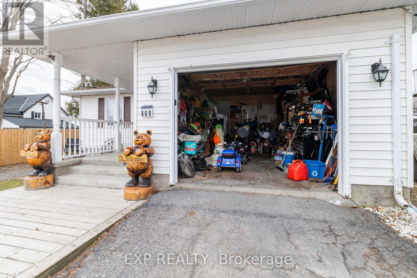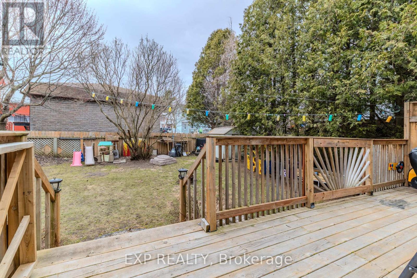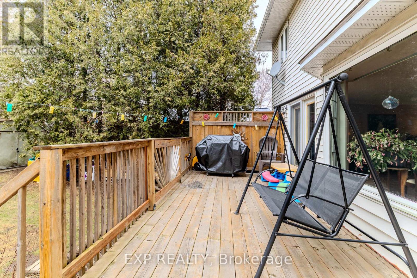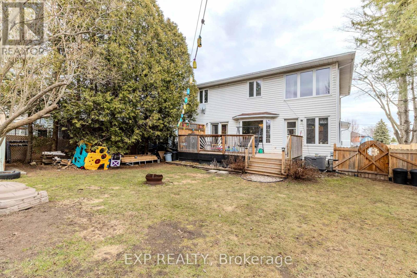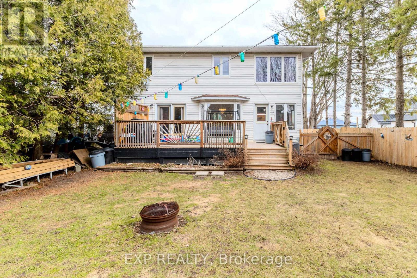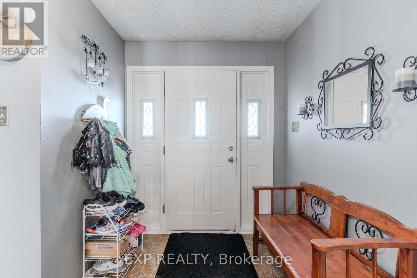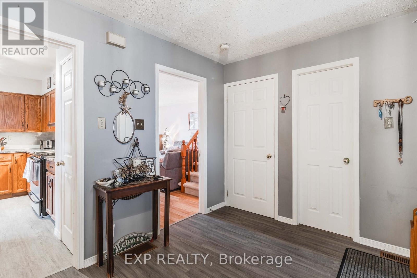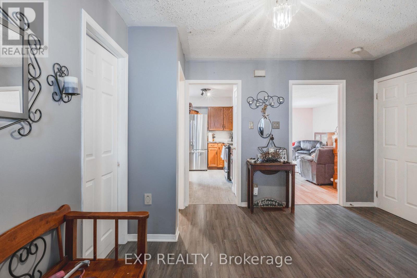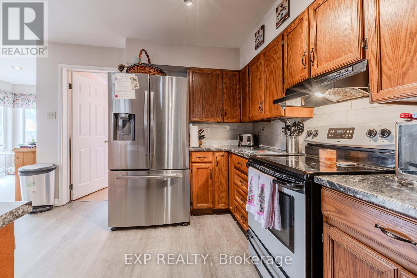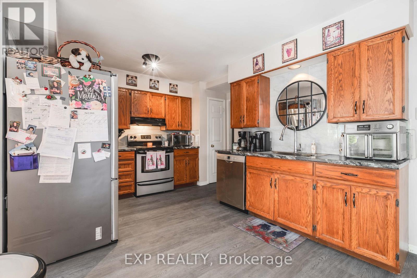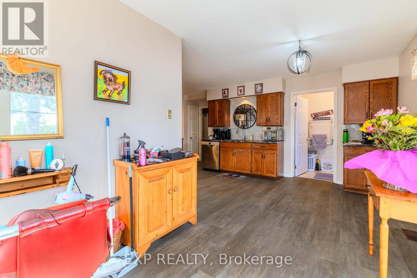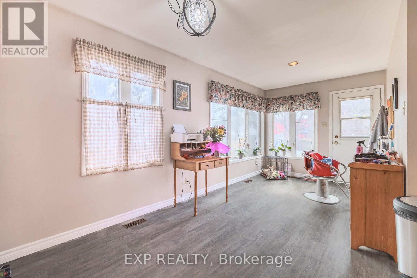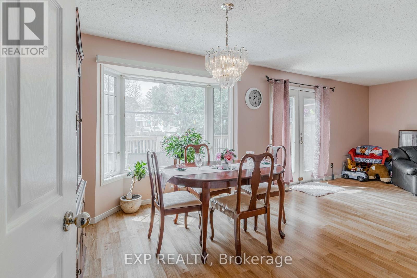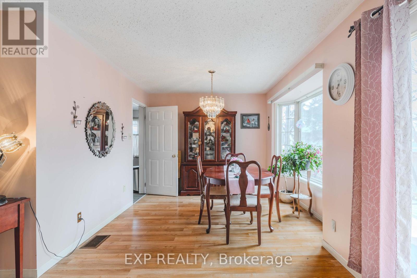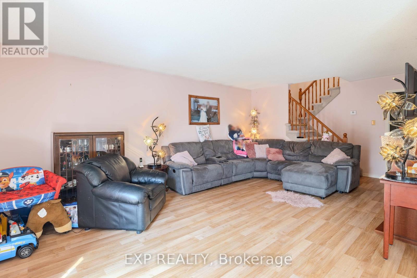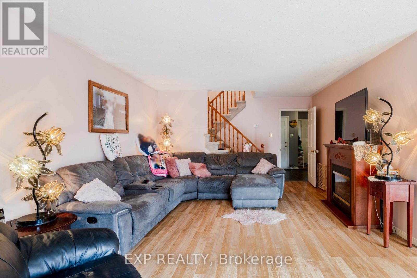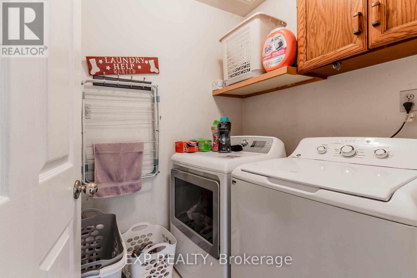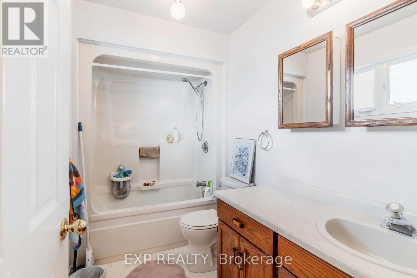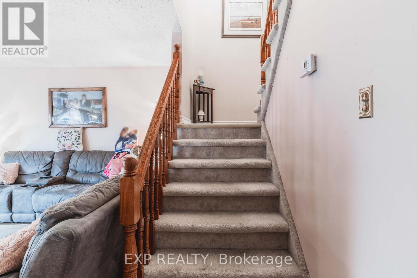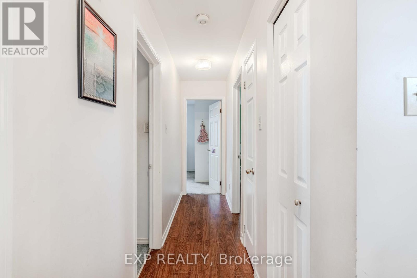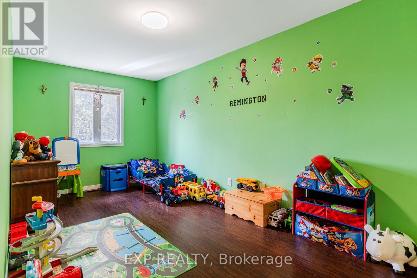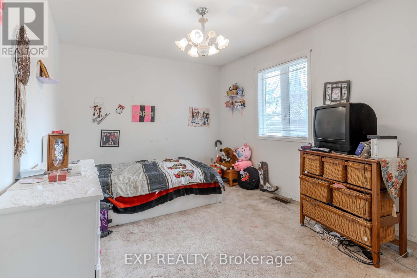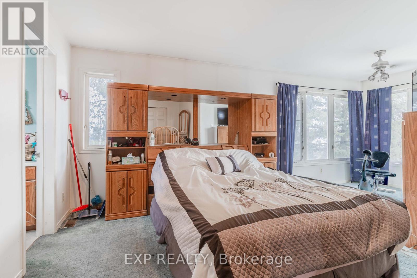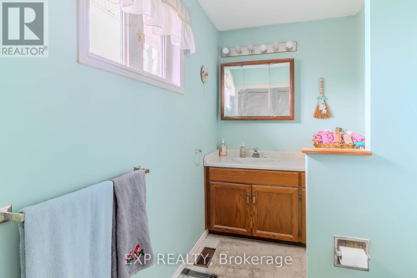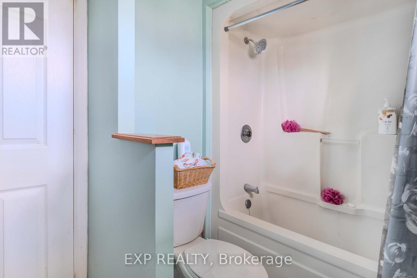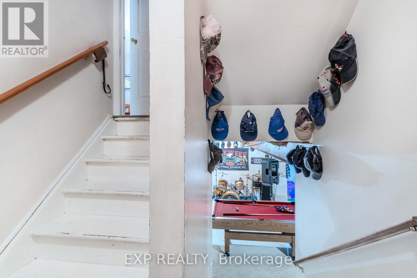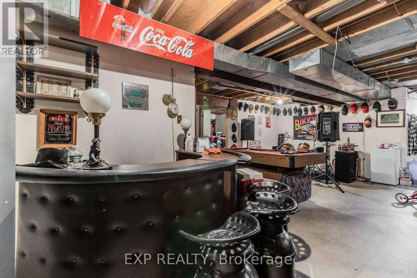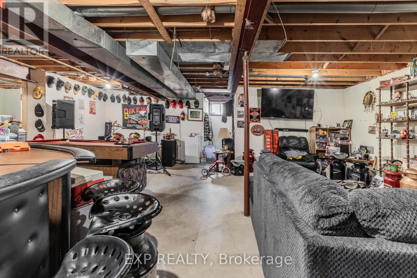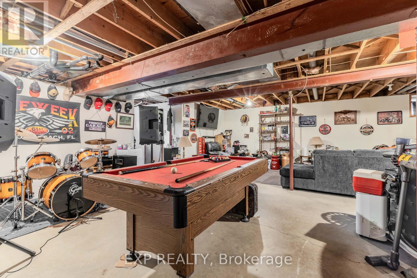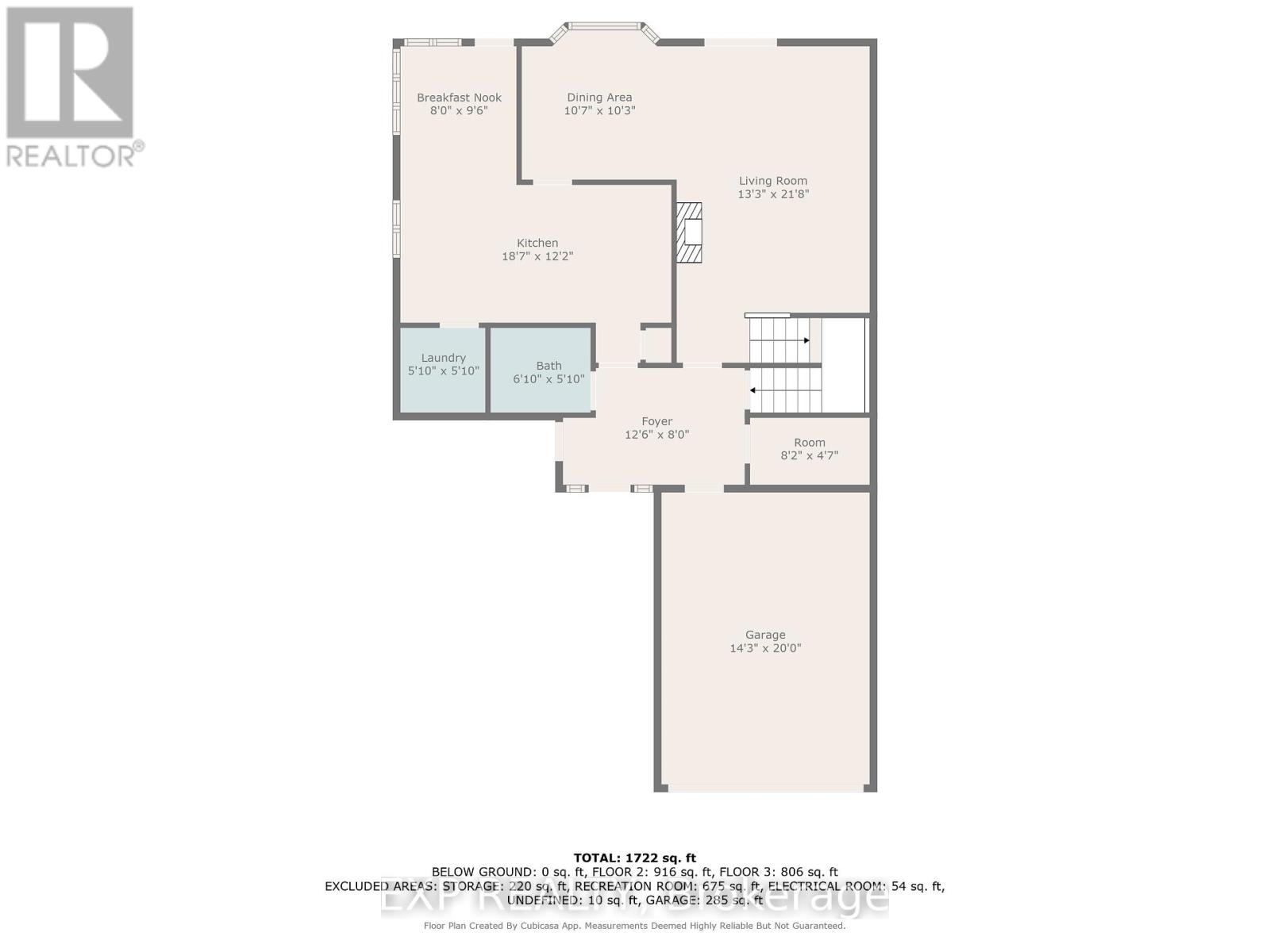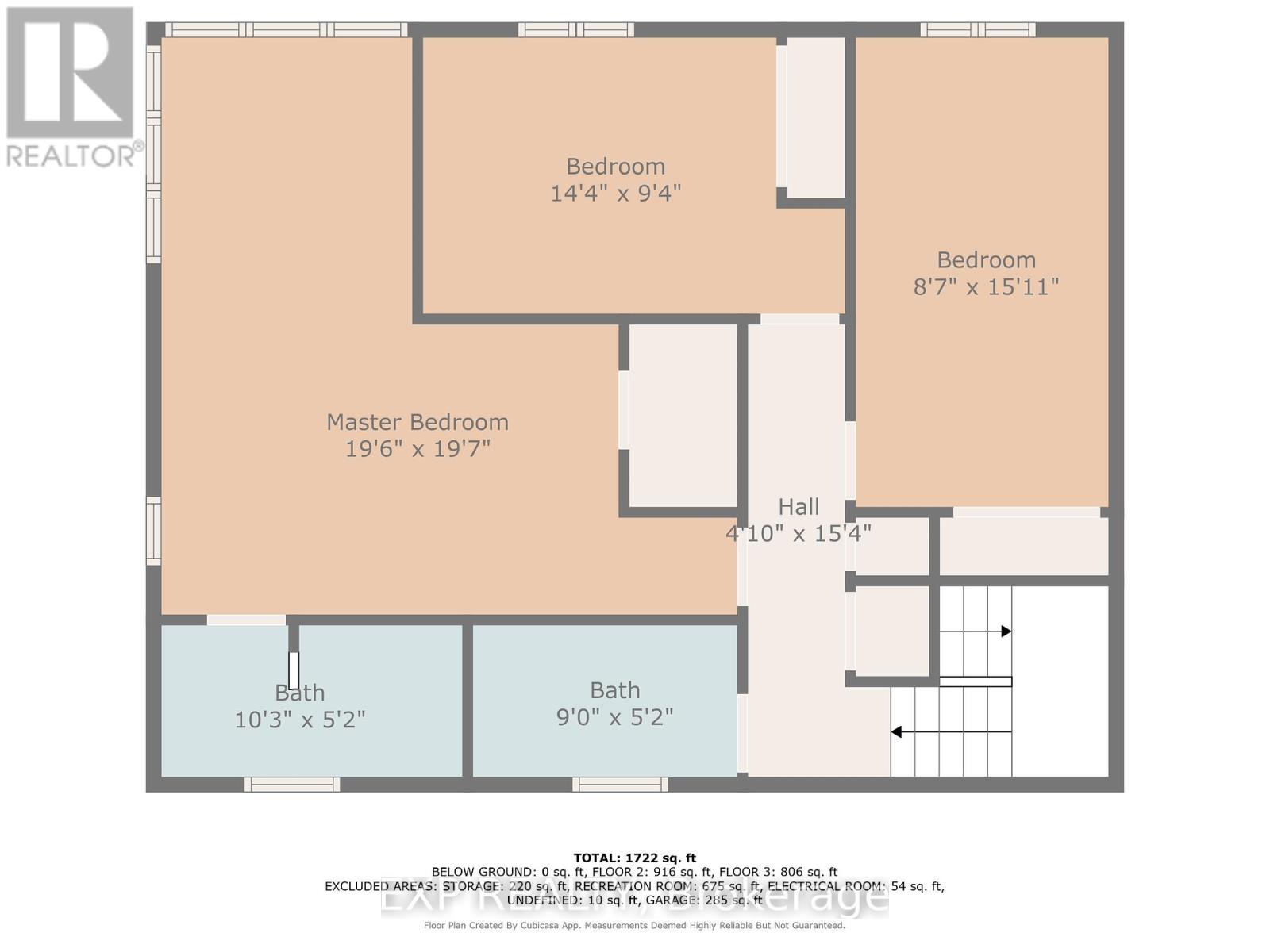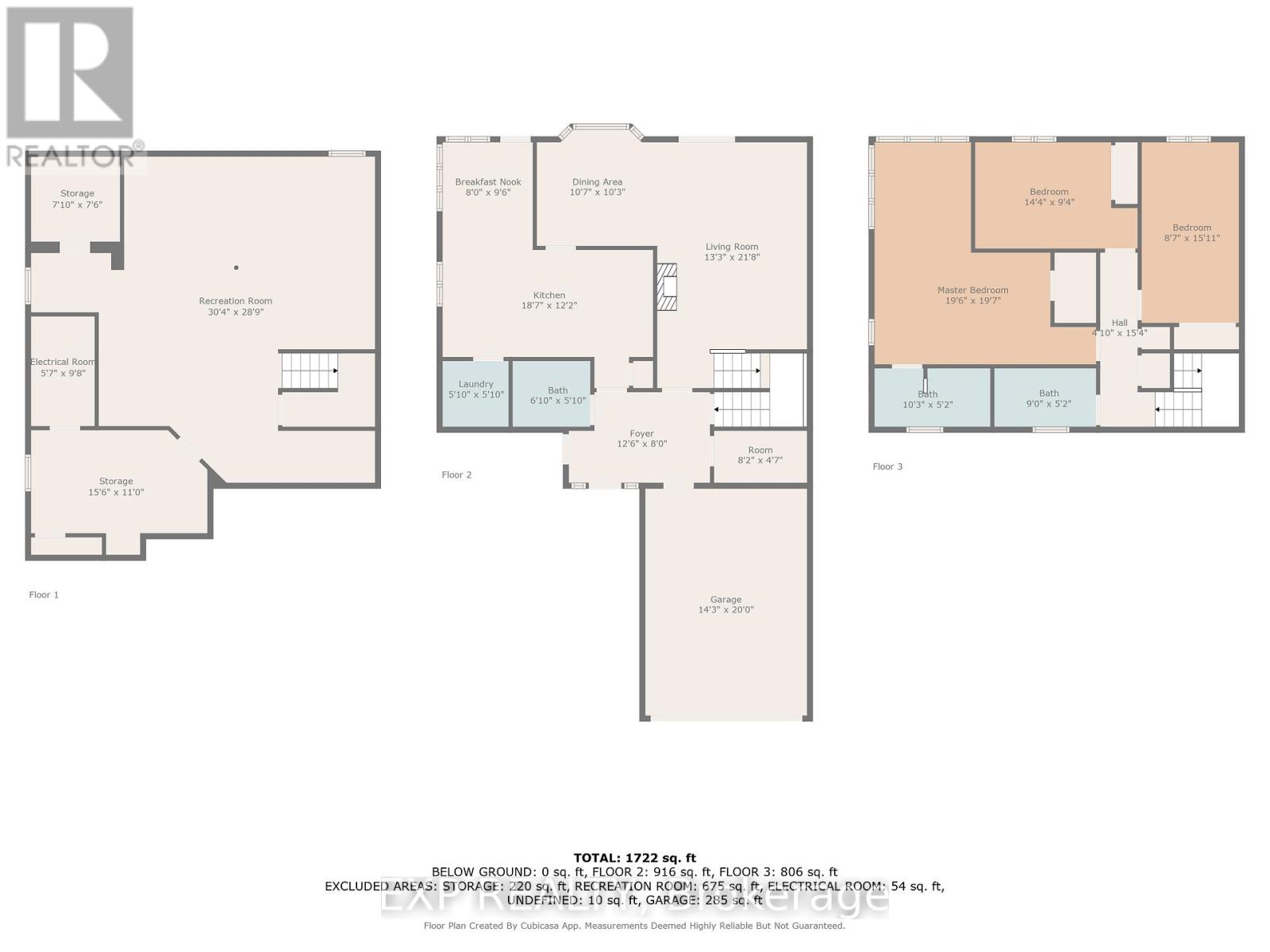4 Bedroom
3 Bathroom
2,000 - 2,500 ft2
Fireplace
Central Air Conditioning
Forced Air
$479,000
Spacious Family Home in Cardinal Room for Everyone! Welcome to this generously sized home (over 2200 SF) nestled in the heart of Cardinal, only steps to the St Lawrence River - perfect for a growing family! Step inside and be amazed by the massive bedroom sizes, including a luxurious primary suite complete with a private ensuite, walk-in closet, and cozy sitting area overlooking the expansive, fully fenced backyard. Featuring 3 full bathrooms and tons of storage throughout, this home also includes a versatile front den/office, currently used as a 4th bedroom ideal for guests or remote work. Downstairs, the partially finished basement (drywalled) offers a spacious family room, a fifth bedroom, and a cold storage room ready to customize to your needs! Enjoy cooking in the modern kitchen with stainless steel appliances and an oversized farmhouse sink, A breakfast nook is surrounded by windows! . The bright foyer boasts a walk-in closet, and you'll love the main floor laundry for added convenience. Outside, the 50 x 125 lot includes a single attached garage (with an indoor entrance) , parking for 3 outside, a large deck, and a welcoming front porch perfect for relaxing or entertaining. A fireplace rough-in is ready for future cozy nights in the living room. With low-maintenance vinyl and laminate flooring throughout and carpeted bedrooms for added comfort, this home checks all the boxes for comfort and functionality. Don't miss out on this incredible value space, comfort, and style await! - Measurements believed to be accurate - but please verify (id:37229)
Property Details
|
MLS® Number
|
X12100029 |
|
Property Type
|
Single Family |
|
Community Name
|
806 - Town of Cardinal |
|
EquipmentType
|
Water Heater - Gas |
|
Features
|
Sump Pump |
|
ParkingSpaceTotal
|
4 |
|
RentalEquipmentType
|
Water Heater - Gas |
|
Structure
|
Deck, Shed |
Building
|
BathroomTotal
|
3 |
|
BedroomsAboveGround
|
3 |
|
BedroomsBelowGround
|
1 |
|
BedroomsTotal
|
4 |
|
Age
|
31 To 50 Years |
|
Amenities
|
Fireplace(s) |
|
Appliances
|
Garage Door Opener Remote(s), Central Vacuum, Dishwasher, Dryer, Garage Door Opener, Stove, Washer, Refrigerator |
|
BasementDevelopment
|
Partially Finished |
|
BasementType
|
N/a (partially Finished) |
|
ConstructionStyleAttachment
|
Detached |
|
CoolingType
|
Central Air Conditioning |
|
ExteriorFinish
|
Vinyl Siding |
|
FireplacePresent
|
Yes |
|
FireplaceType
|
Roughed In |
|
FoundationType
|
Block |
|
HeatingFuel
|
Natural Gas |
|
HeatingType
|
Forced Air |
|
StoriesTotal
|
2 |
|
SizeInterior
|
2,000 - 2,500 Ft2 |
|
Type
|
House |
|
UtilityWater
|
Municipal Water |
Parking
|
Attached Garage
|
|
|
Garage
|
|
|
Inside Entry
|
|
Land
|
Acreage
|
No |
|
FenceType
|
Partially Fenced |
|
SizeDepth
|
125 Ft |
|
SizeFrontage
|
50 Ft |
|
SizeIrregular
|
50 X 125 Ft |
|
SizeTotalText
|
50 X 125 Ft |
|
ZoningDescription
|
Residential |
Rooms
| Level |
Type |
Length |
Width |
Dimensions |
|
Second Level |
Primary Bedroom |
6 m |
6.02 m |
6 m x 6.02 m |
|
Second Level |
Bedroom 2 |
4.41 m |
2.87 m |
4.41 m x 2.87 m |
|
Second Level |
Bedroom 3 |
2.64 m |
4.89 m |
2.64 m x 4.89 m |
|
Lower Level |
Other |
2.41 m |
2.3 m |
2.41 m x 2.3 m |
|
Lower Level |
Bedroom 4 |
4.89 m |
3.38 m |
4.89 m x 3.38 m |
|
Lower Level |
Utility Room |
1.71 m |
2.97 m |
1.71 m x 2.97 m |
|
Lower Level |
Family Room |
9.33 m |
8.84 m |
9.33 m x 8.84 m |
|
Main Level |
Living Room |
3.46 m |
2.6 m |
3.46 m x 2.6 m |
|
Main Level |
Den |
4 m |
3.99 m |
4 m x 3.99 m |
|
Main Level |
Laundry Room |
1.79 m |
1.79 m |
1.79 m x 1.79 m |
|
Main Level |
Foyer |
3.84 m |
2.46 m |
3.84 m x 2.46 m |
|
Main Level |
Kitchen |
5.71 m |
3.74 m |
5.71 m x 3.74 m |
|
Main Level |
Eating Area |
2.46 m |
2.92 m |
2.46 m x 2.92 m |
|
Main Level |
Dining Room |
3.3 m |
3.15 m |
3.3 m x 3.15 m |
Utilities
|
Cable
|
Installed |
|
Electricity
|
Installed |
|
Sewer
|
Installed |
https://www.realtor.ca/real-estate/28206384/660-east-street-edwardsburghcardinal-806-town-of-cardinal

