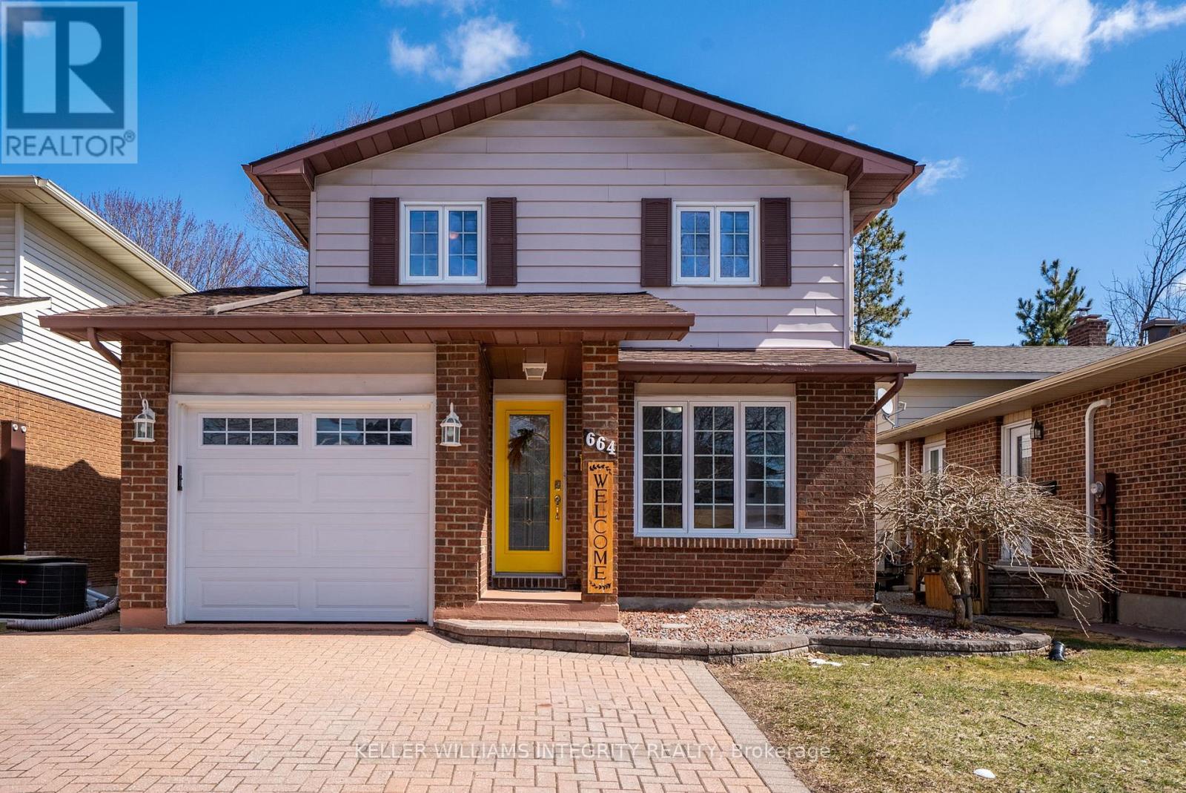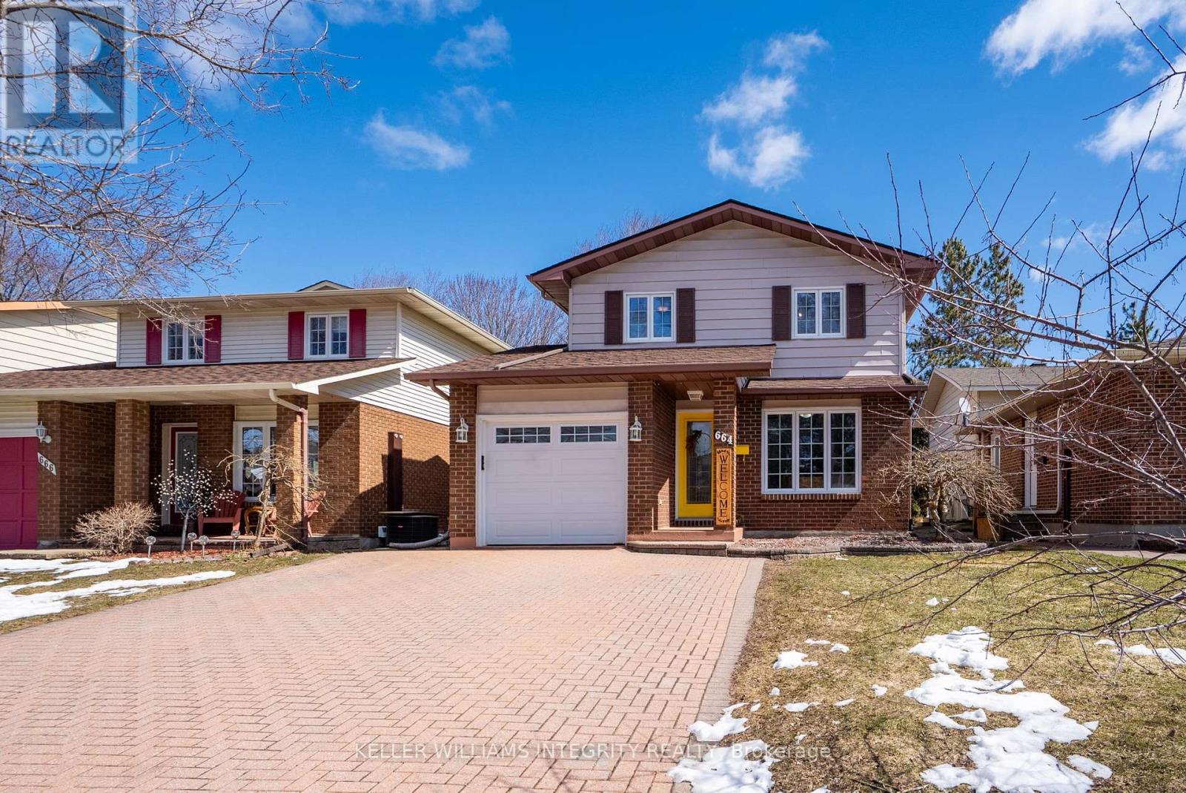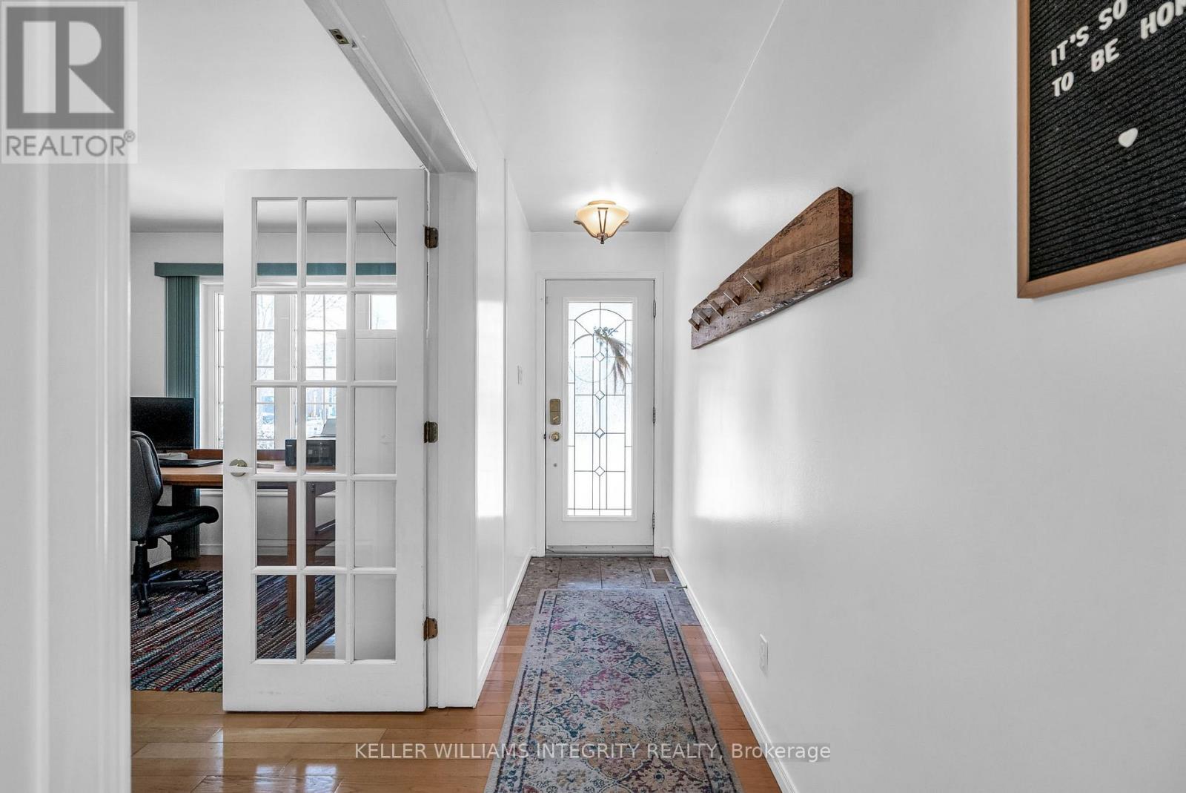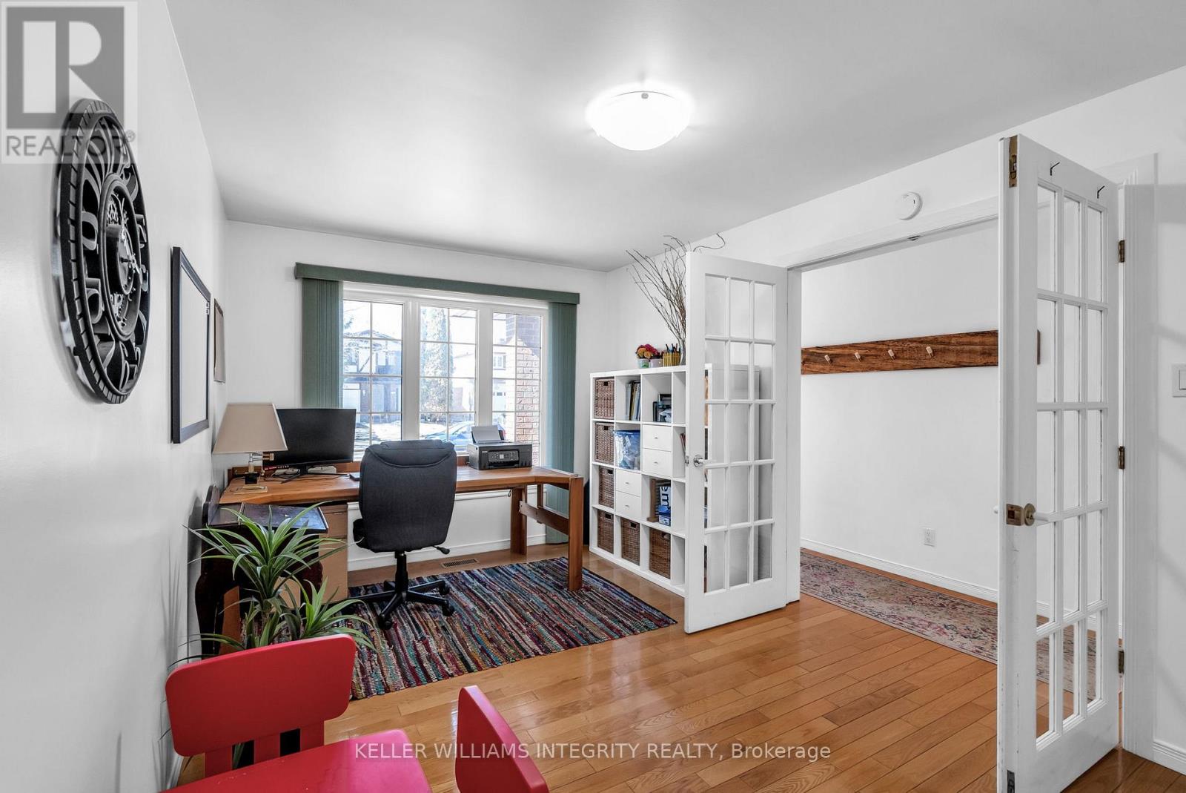4 Bedroom
3 Bathroom
1,500 - 2,000 ft2
Fireplace
Central Air Conditioning
Forced Air
$579,900
This beautifully maintained two-story home, located in a desirable area of Cornwall, is the perfect blend of classic elegance and modern comfort. The home features a stunning brick and aluminum siding exterior, offering both durability and curb appeal. Inside, you'll find 4 spacious bedrooms and 3 well-appointed bathrooms, providing ample space for family living. The open-concept first floor is ideal for entertaining, featuring a large living room that flows seamlessly into the dining and kitchen areas. The inviting layout creates a warm and welcoming atmosphere for family gatherings or quiet nights at home. An attached 1-car garage adds convenience and additional storage. The large backyard is a peaceful retreat, perfect for outdoor activities, gardening, or simply relaxing in the fresh outdoors. This homes prime location is just minutes from Cornwall's essential amenities, including the hospital, schools, and the East Court Mall, making it incredibly convenient for shopping, healthcare, and daily living. With its exceptional features and sought-after location, this home truly offers the best of Cornwall living. (id:37229)
Property Details
|
MLS® Number
|
X12061440 |
|
Property Type
|
Single Family |
|
Community Name
|
717 - Cornwall |
|
ParkingSpaceTotal
|
3 |
|
Structure
|
Shed |
Building
|
BathroomTotal
|
3 |
|
BedroomsAboveGround
|
3 |
|
BedroomsBelowGround
|
1 |
|
BedroomsTotal
|
4 |
|
Amenities
|
Fireplace(s) |
|
Appliances
|
Water Meter, Range, Stove, Refrigerator |
|
BasementDevelopment
|
Finished |
|
BasementType
|
N/a (finished) |
|
ConstructionStyleAttachment
|
Detached |
|
CoolingType
|
Central Air Conditioning |
|
ExteriorFinish
|
Aluminum Siding, Brick |
|
FireplacePresent
|
Yes |
|
FireplaceTotal
|
2 |
|
FoundationType
|
Poured Concrete |
|
HalfBathTotal
|
1 |
|
HeatingFuel
|
Natural Gas |
|
HeatingType
|
Forced Air |
|
StoriesTotal
|
2 |
|
SizeInterior
|
1,500 - 2,000 Ft2 |
|
Type
|
House |
|
UtilityWater
|
Municipal Water |
Parking
Land
|
Acreage
|
No |
|
Sewer
|
Sanitary Sewer |
|
SizeDepth
|
231 Ft ,6 In |
|
SizeFrontage
|
34 Ft ,10 In |
|
SizeIrregular
|
34.9 X 231.5 Ft |
|
SizeTotalText
|
34.9 X 231.5 Ft |
|
ZoningDescription
|
Res15 |
Rooms
| Level |
Type |
Length |
Width |
Dimensions |
|
Second Level |
Bedroom |
3.45 m |
4.42 m |
3.45 m x 4.42 m |
|
Second Level |
Bedroom 2 |
3.3 m |
2.82 m |
3.3 m x 2.82 m |
|
Second Level |
Bedroom 3 |
3.3 m |
3.4 m |
3.3 m x 3.4 m |
|
Second Level |
Bathroom |
1.8 m |
3.25 m |
1.8 m x 3.25 m |
|
Basement |
Bedroom 4 |
2.26 m |
4.72 m |
2.26 m x 4.72 m |
|
Basement |
Bathroom |
2.16 m |
3.05 m |
2.16 m x 3.05 m |
|
Basement |
Recreational, Games Room |
3.2 m |
5.97 m |
3.2 m x 5.97 m |
|
Main Level |
Kitchen |
3.25 m |
3.43 m |
3.25 m x 3.43 m |
|
Main Level |
Dining Room |
2.64 m |
3.2 m |
2.64 m x 3.2 m |
|
Main Level |
Office |
2.94 m |
4.77 m |
2.94 m x 4.77 m |
|
Main Level |
Living Room |
4.87 m |
6.27 m |
4.87 m x 6.27 m |
|
Main Level |
Bathroom |
0.84 m |
1.88 m |
0.84 m x 1.88 m |
Utilities
|
Cable
|
Installed |
|
Sewer
|
Installed |
https://www.realtor.ca/real-estate/28119719/664-champlain-drive-cornwall-717-cornwall




















































