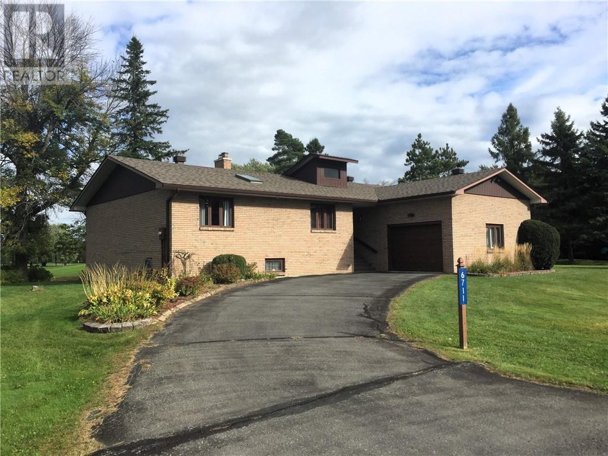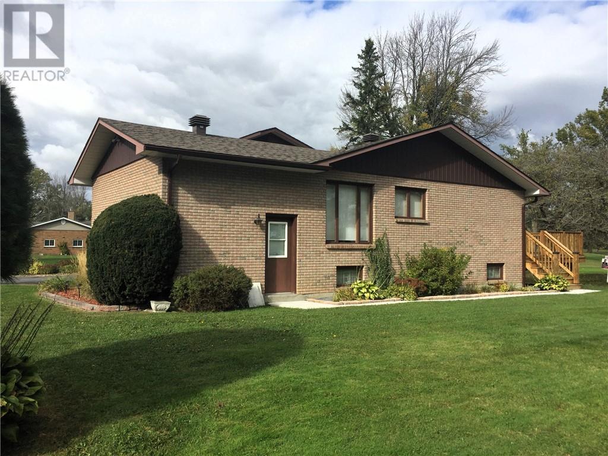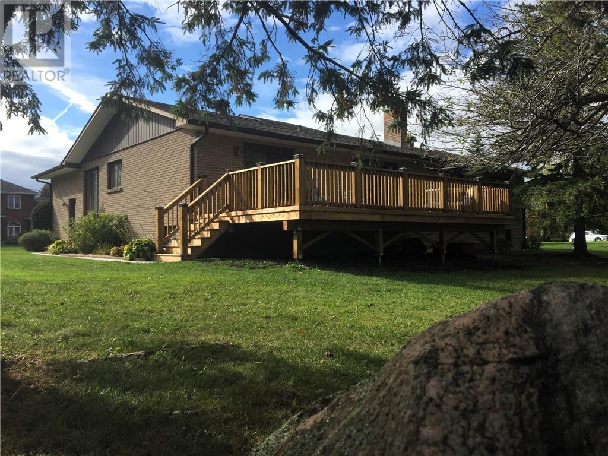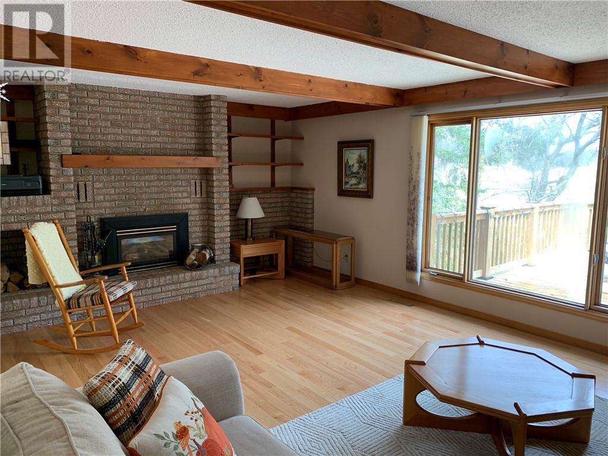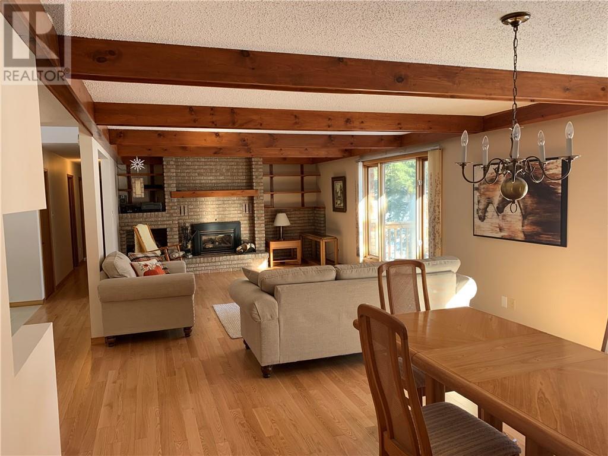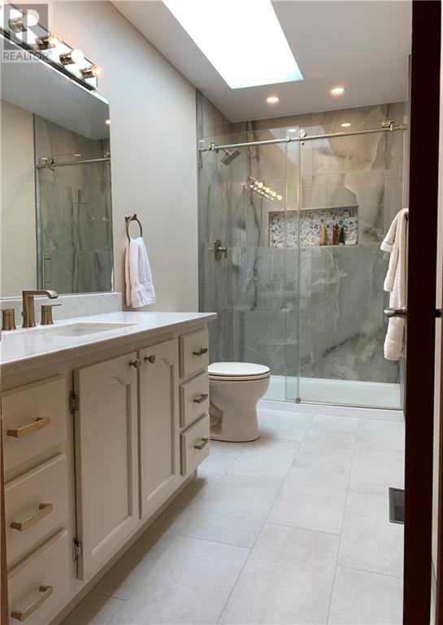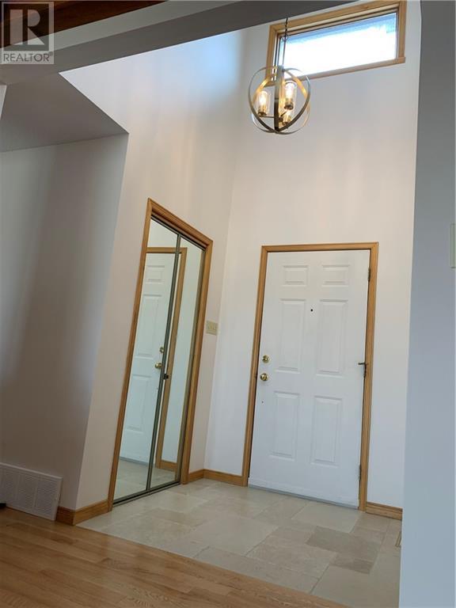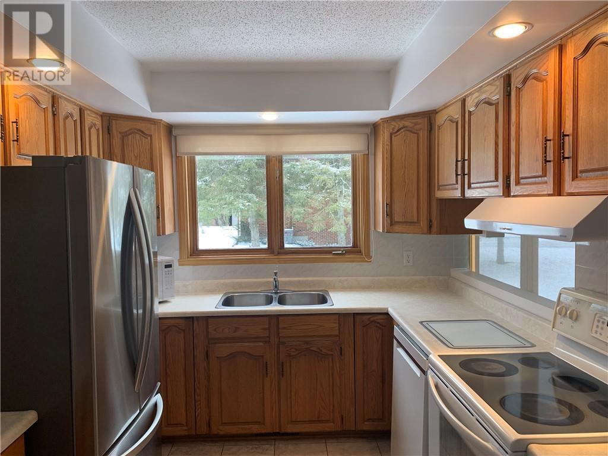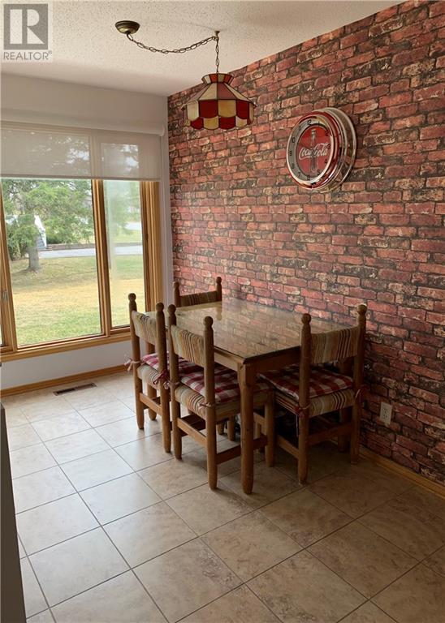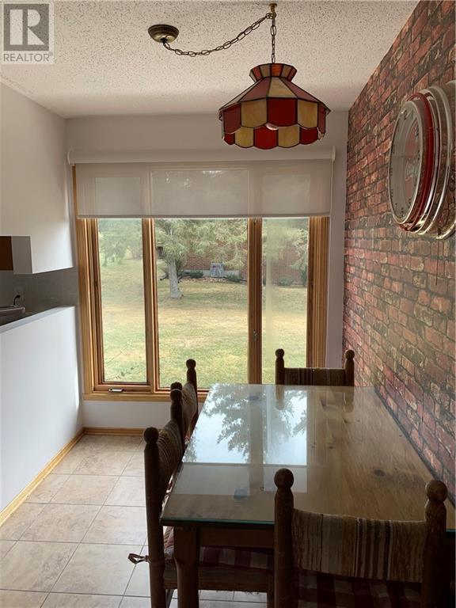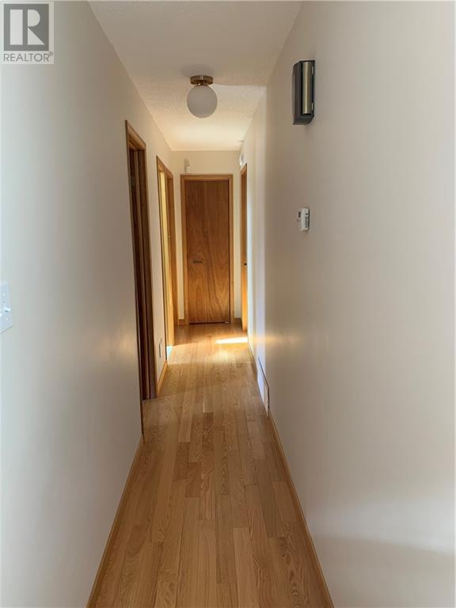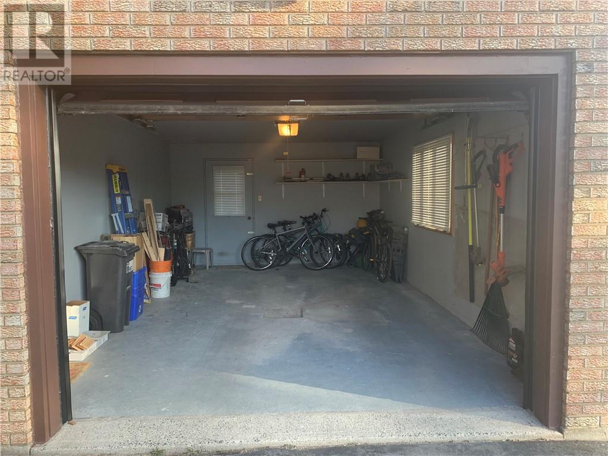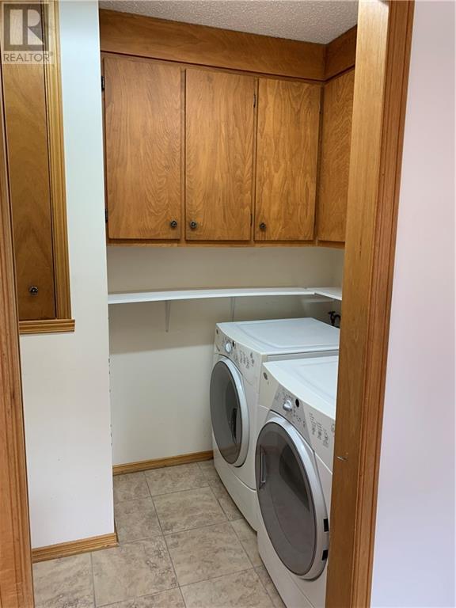3 Bedroom
2 Bathroom
Bungalow
Fireplace
Central Air Conditioning
Forced Air
Landscaped
$629,900
This 1600 sq ft executive style bungalow with attached garage. Located on the 9th fairway of the Cornwall golf & country club, Restaurant and Club House. This specious 3 bedroom home features; Large main bath with skylight, main floor laundry room, master bedroom with en suite and large walk in closet, open concept kitchen, living room with gas brick fireplace and sliding doors to an extra large back deck with stunning views of the golf course and club house. Updates include, hard wood floors, updated master bath & walk in closet, updated main bath 2023, shingles 2017, back deck (28’6 x 14’2”) 2023, furnace 2021, (id:37229)
Property Details
|
MLS® Number
|
1387462 |
|
Property Type
|
Single Family |
|
Neigbourhood
|
GLEN WALTER |
|
Amenities Near By
|
Golf Nearby, Water Nearby |
|
Features
|
Park Setting, Automatic Garage Door Opener |
|
Parking Space Total
|
3 |
|
Road Type
|
Paved Road |
|
Structure
|
Clubhouse, Deck |
Building
|
Bathroom Total
|
2 |
|
Bedrooms Above Ground
|
3 |
|
Bedrooms Total
|
3 |
|
Appliances
|
Refrigerator, Dishwasher, Dryer, Hood Fan, Stove, Washer, Alarm System |
|
Architectural Style
|
Bungalow |
|
Basement Development
|
Unfinished |
|
Basement Type
|
Full (unfinished) |
|
Constructed Date
|
1985 |
|
Construction Style Attachment
|
Detached |
|
Cooling Type
|
Central Air Conditioning |
|
Exterior Finish
|
Brick |
|
Fireplace Present
|
Yes |
|
Fireplace Total
|
1 |
|
Fixture
|
Ceiling Fans |
|
Flooring Type
|
Hardwood, Ceramic |
|
Foundation Type
|
Poured Concrete |
|
Heating Fuel
|
Natural Gas |
|
Heating Type
|
Forced Air |
|
Stories Total
|
1 |
|
Size Exterior
|
1600 Sqft |
|
Type
|
House |
|
Utility Water
|
Drilled Well |
Parking
Land
|
Acreage
|
No |
|
Land Amenities
|
Golf Nearby, Water Nearby |
|
Landscape Features
|
Landscaped |
|
Sewer
|
Septic System |
|
Size Depth
|
119 Ft |
|
Size Frontage
|
166 Ft |
|
Size Irregular
|
166 Ft X 119 Ft |
|
Size Total Text
|
166 Ft X 119 Ft |
|
Zoning Description
|
Res |
Rooms
| Level |
Type |
Length |
Width |
Dimensions |
|
Main Level |
Family Room/fireplace |
|
|
32'0" x 14'0" |
|
Main Level |
3pc Bathroom |
|
|
12'3" x 4'9" |
|
Main Level |
Laundry Room |
|
|
8'7" x 5'3" |
|
Main Level |
Bedroom |
|
|
14'0" x 12'0" |
|
Main Level |
Bedroom |
|
|
12'0" x 12'0" |
|
Main Level |
Bedroom |
|
|
12'0" x 10'8" |
|
Main Level |
Kitchen |
|
|
16'0" x 12'8" |
https://www.realtor.ca/real-estate/26781006/6711-gilmore-hill-road-cornwall-glen-walter

