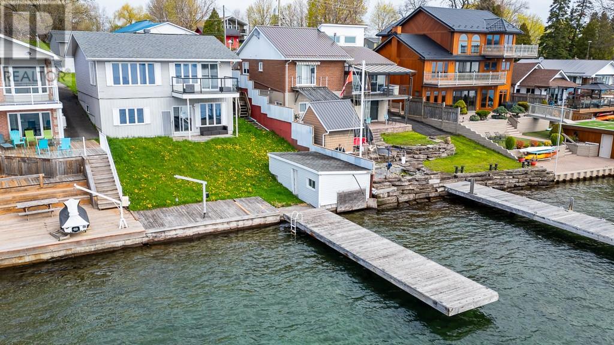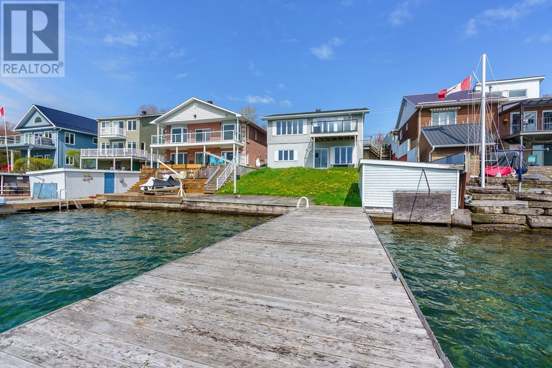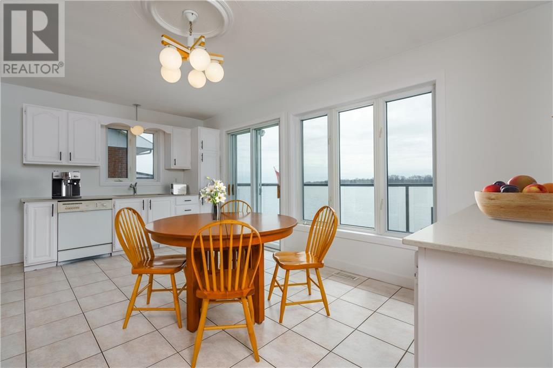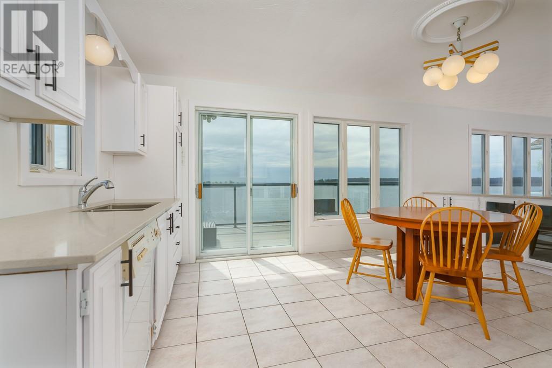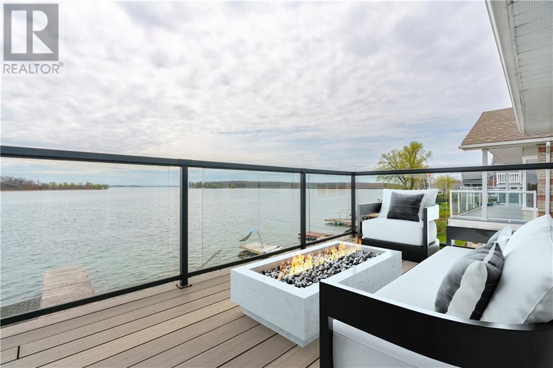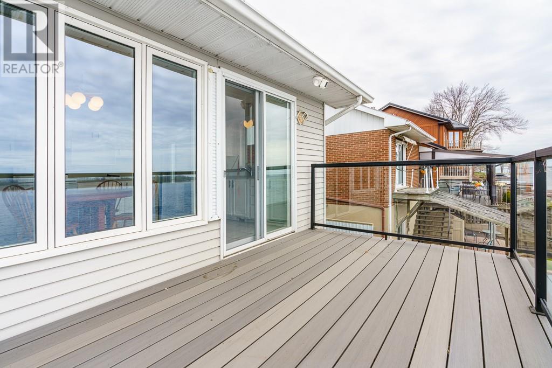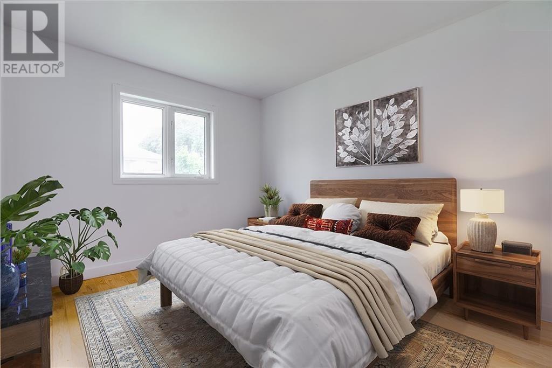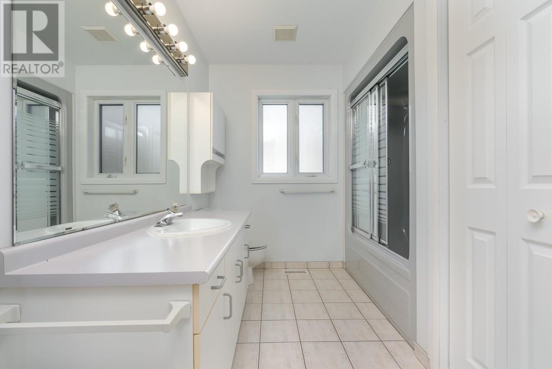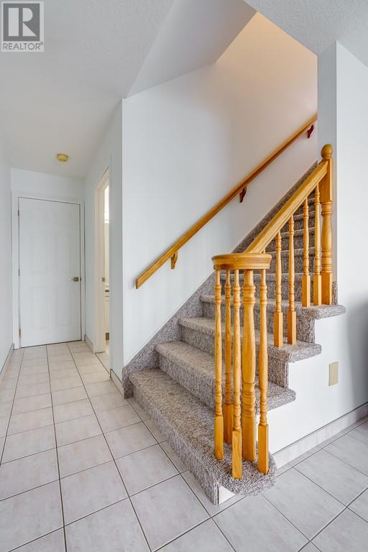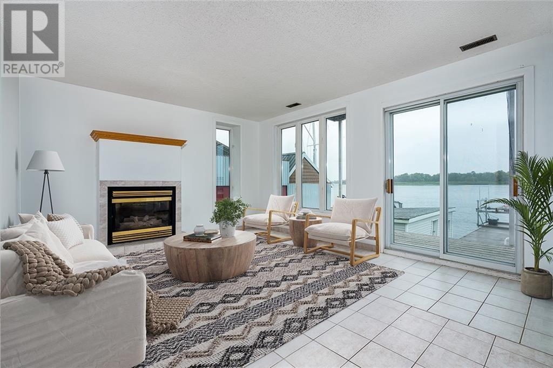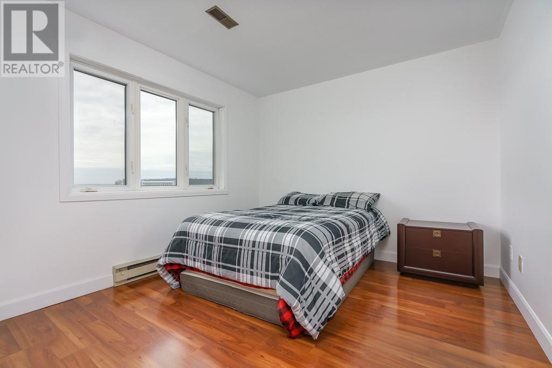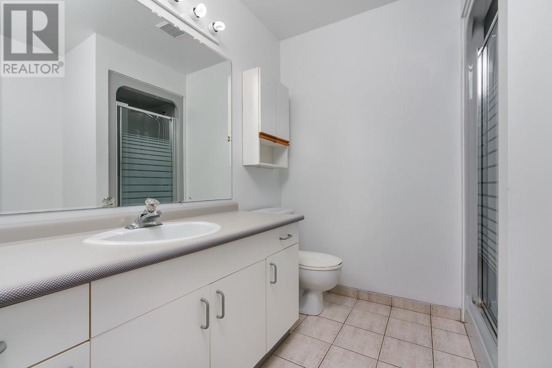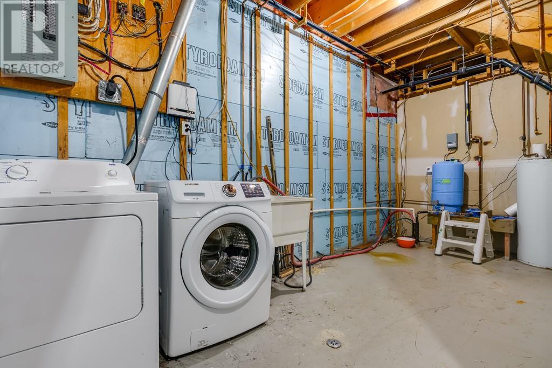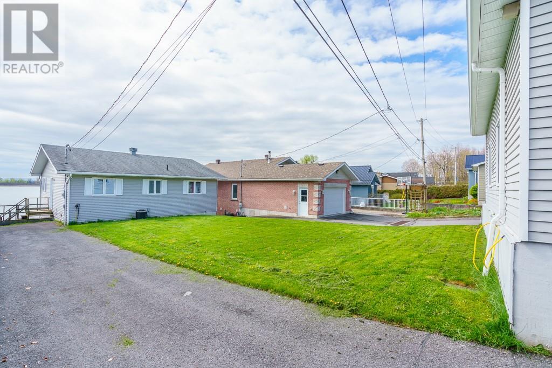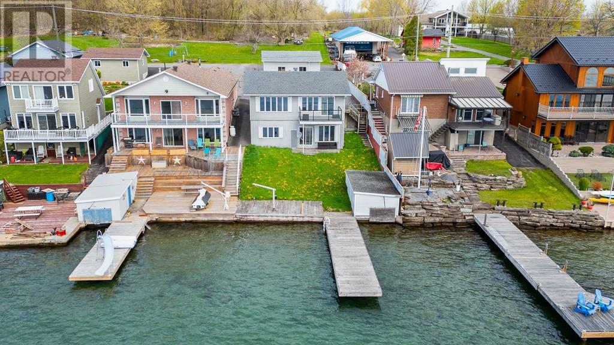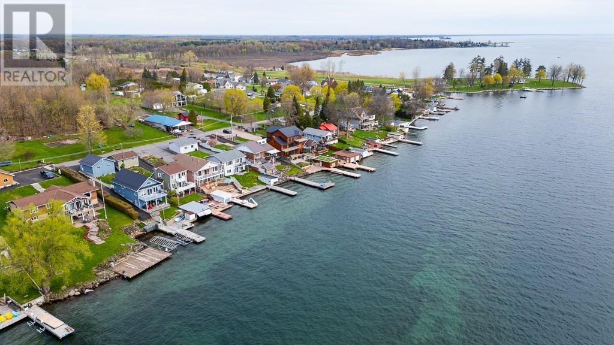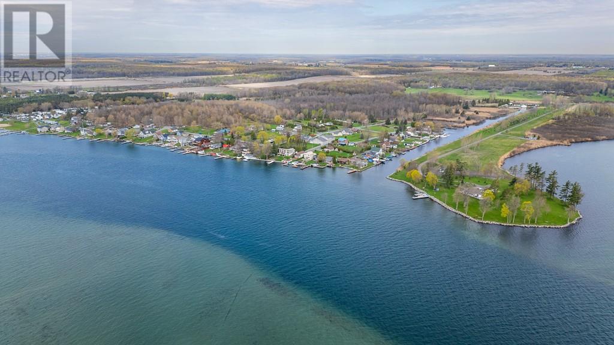4 Bedroom
2 Bathroom
Bungalow
Fireplace
Central Air Conditioning
Forced Air
Waterfront
$725,000
Waterfront home with double garage along the shores of the St. Lawrence. Plan your family's summer now! This 4 bedroom home with walkout offers quick possession. With this panoramic view you'll see the Adirondack mountains and catch the ships passing by. Open concept living area boasts a bright and spacious eat in kitchen with quartz counters. Access to waterside balcony with resin decking. Two generous size main floor bedrooms, 3pc bathroom, with standup shower. Walkout basement features family room warmed by a propane fireplace, two additional bedrooms, 3pc bathroom with a standup shower and large utility/storage space. Other notables: Seadoo crane, pile driven dock, boathouse, water treatment system. BELL FIBE AVAILABLE! Home is on CORNWALL ELECTRIC service. Perfect playground for the fishing and nature lover enthusiast. Marina, beaches, restaurants and other recreation nearby. *Some photos have been virtually staged. As per Seller direction allow 24 hr irrevocable on offers. (id:37229)
Property Details
|
MLS® Number
|
1390034 |
|
Property Type
|
Single Family |
|
Neigbourhood
|
Summerstown |
|
Amenities Near By
|
Recreation Nearby |
|
Communication Type
|
Internet Access |
|
Easement
|
Right Of Way |
|
Features
|
Balcony |
|
Parking Space Total
|
6 |
|
Road Type
|
Paved Road |
|
Structure
|
Deck |
|
View Type
|
Mountain View, River View |
|
Water Front Type
|
Waterfront |
Building
|
Bathroom Total
|
2 |
|
Bedrooms Above Ground
|
4 |
|
Bedrooms Total
|
4 |
|
Appliances
|
Refrigerator, Dishwasher, Hood Fan, Stove |
|
Architectural Style
|
Bungalow |
|
Basement Development
|
Finished |
|
Basement Type
|
Full (finished) |
|
Constructed Date
|
1989 |
|
Construction Style Attachment
|
Detached |
|
Cooling Type
|
Central Air Conditioning |
|
Exterior Finish
|
Siding, Vinyl |
|
Fireplace Present
|
Yes |
|
Fireplace Total
|
1 |
|
Flooring Type
|
Hardwood, Tile |
|
Foundation Type
|
Poured Concrete |
|
Heating Fuel
|
Electric |
|
Heating Type
|
Forced Air |
|
Stories Total
|
1 |
|
Size Exterior
|
1854 Sqft |
|
Type
|
House |
|
Utility Water
|
Lake/river Water Intake |
Parking
Land
|
Acreage
|
No |
|
Land Amenities
|
Recreation Nearby |
|
Sewer
|
Septic System |
|
Size Depth
|
195 Ft |
|
Size Frontage
|
45 Ft |
|
Size Irregular
|
45 Ft X 195 Ft (irregular Lot) |
|
Size Total Text
|
45 Ft X 195 Ft (irregular Lot) |
|
Zoning Description
|
Residential |
Rooms
| Level |
Type |
Length |
Width |
Dimensions |
|
Basement |
Utility Room |
|
|
17'7" x 29'9" |
|
Lower Level |
Family Room/fireplace |
|
|
12'7" x 17'10" |
|
Lower Level |
Bedroom |
|
|
10'2" x 11'5" |
|
Lower Level |
3pc Bathroom |
|
|
7'6" x 7'4" |
|
Main Level |
Kitchen |
|
|
12'7" x 14'11" |
|
Main Level |
Living Room |
|
|
12'7" x 15'8" |
|
Main Level |
Primary Bedroom |
|
|
14'6" x 12'3" |
|
Main Level |
3pc Bathroom |
|
|
10'5" x 7'4" |
|
Main Level |
Bedroom |
|
|
14'0" x 10'0" |
https://www.realtor.ca/real-estate/26849054/6811-st-louis-point-road-summerstown-summerstown

