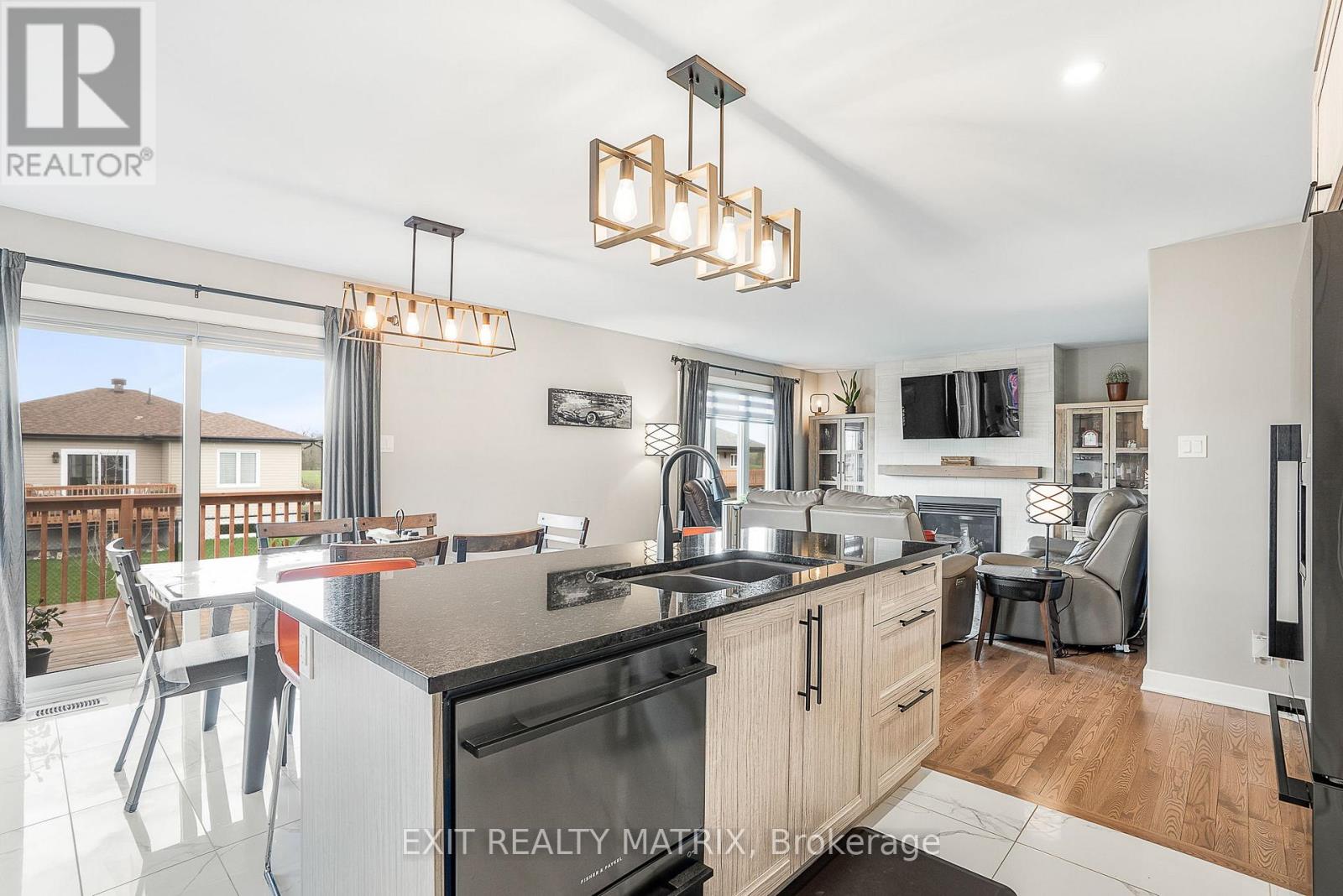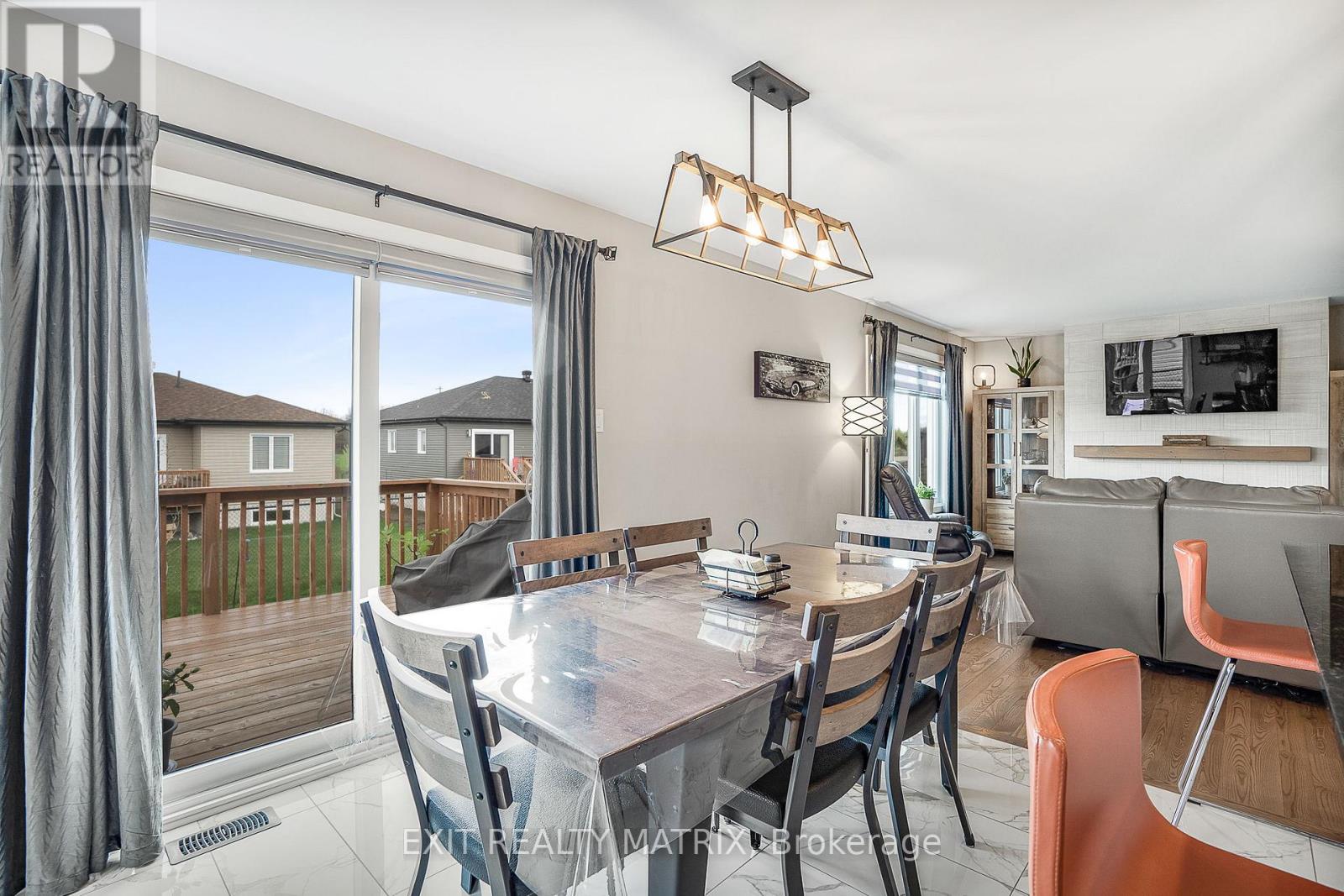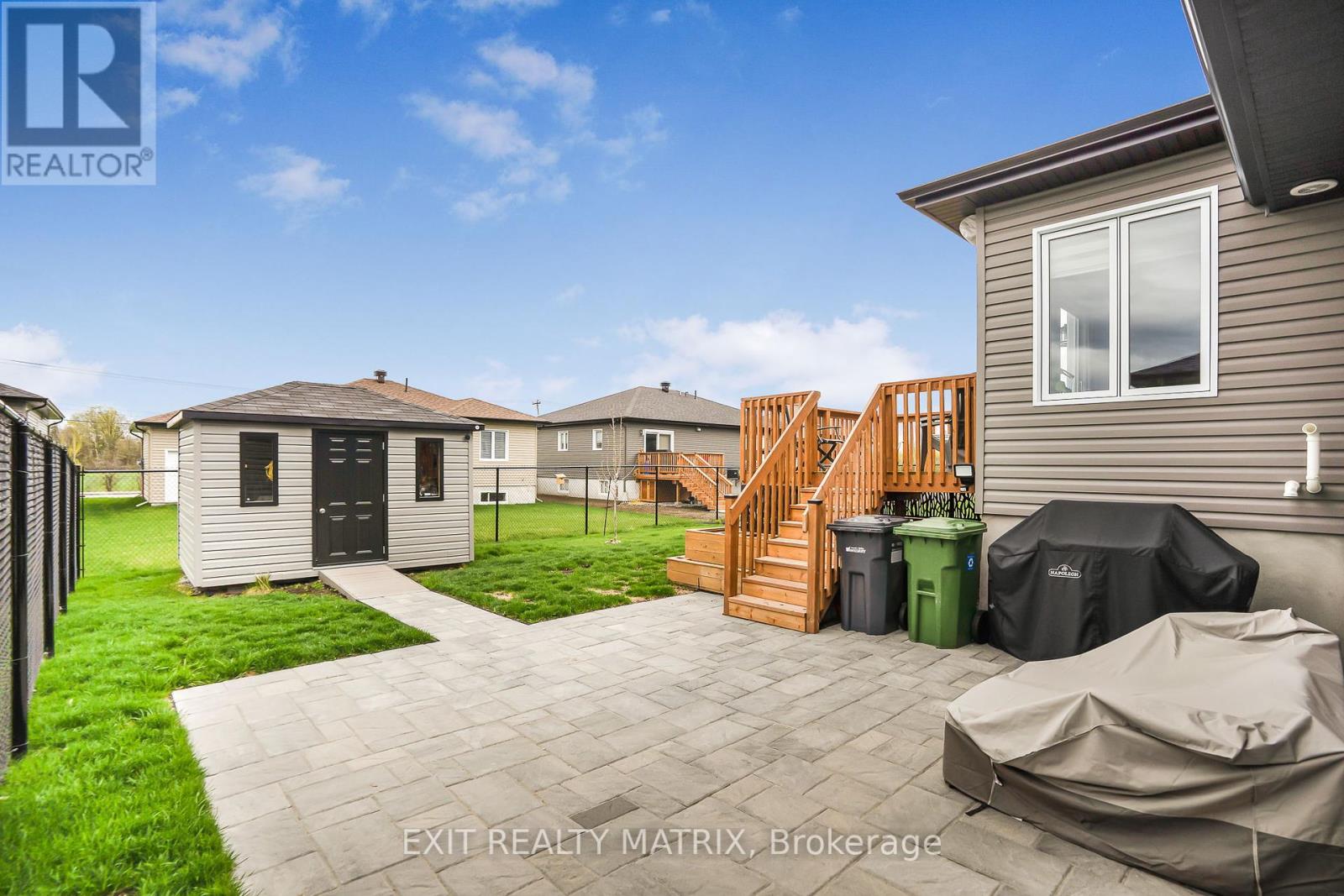4 Bedroom
2 Bathroom
1,100 - 1,500 ft2
Bungalow
Fireplace
Central Air Conditioning, Air Exchanger
Forced Air
$644,900
Stunning elegance and outstanding craftsmanship! Welcome to 711 Lafrance where a growing family would love to call home. A well planned main level with an open concept design. A generous living room with gas fireplace flows well into the adjacent dining area where patio doors give access to a nice back deck, a patio area, garden shed and a fully fenced yard. A gourmet kitchen with an abundance of cabinets, granite counters, ceramic backsplash and center island with lunch counter. A spacious primary suite with walk in closet, a second bedroom, and full bath with soaker tub, separate shower and laundry area complete the main level. Plenty of additional living space in the beautifully finished basement with a cozy family room, two extra bedrooms and a second bathroom with separate shower. Attached garage with inside entry, efficient gas heat with central air, central vacuum, 200 amp service, 2 years remaining on transferrable Tarion New Home warranty. For the buyer with a discerning taste, this is the home for you! (id:37229)
Property Details
|
MLS® Number
|
X12137817 |
|
Property Type
|
Single Family |
|
Community Name
|
612 - Hawkesbury |
|
ParkingSpaceTotal
|
5 |
Building
|
BathroomTotal
|
2 |
|
BedroomsAboveGround
|
2 |
|
BedroomsBelowGround
|
2 |
|
BedroomsTotal
|
4 |
|
Appliances
|
Central Vacuum, Blinds, Hood Fan, Storage Shed |
|
ArchitecturalStyle
|
Bungalow |
|
BasementDevelopment
|
Finished |
|
BasementType
|
N/a (finished) |
|
ConstructionStyleAttachment
|
Detached |
|
CoolingType
|
Central Air Conditioning, Air Exchanger |
|
ExteriorFinish
|
Stone, Vinyl Siding |
|
FireplacePresent
|
Yes |
|
FireplaceTotal
|
1 |
|
FlooringType
|
Ceramic, Hardwood |
|
FoundationType
|
Poured Concrete |
|
HeatingFuel
|
Natural Gas |
|
HeatingType
|
Forced Air |
|
StoriesTotal
|
1 |
|
SizeInterior
|
1,100 - 1,500 Ft2 |
|
Type
|
House |
|
UtilityWater
|
Municipal Water |
Parking
Land
|
Acreage
|
No |
|
Sewer
|
Sanitary Sewer |
|
SizeDepth
|
100 Ft |
|
SizeFrontage
|
60 Ft |
|
SizeIrregular
|
60 X 100 Ft |
|
SizeTotalText
|
60 X 100 Ft |
Rooms
| Level |
Type |
Length |
Width |
Dimensions |
|
Basement |
Family Room |
6.65 m |
5.09 m |
6.65 m x 5.09 m |
|
Basement |
Bedroom 3 |
4.91 m |
3.1 m |
4.91 m x 3.1 m |
|
Basement |
Bedroom 4 |
3.69 m |
2.79 m |
3.69 m x 2.79 m |
|
Basement |
Bathroom |
2.88 m |
2.82 m |
2.88 m x 2.82 m |
|
Main Level |
Kitchen |
3.6 m |
2.62 m |
3.6 m x 2.62 m |
|
Main Level |
Dining Room |
3.6 m |
2.57 m |
3.6 m x 2.57 m |
|
Main Level |
Living Room |
4.27 m |
4 m |
4.27 m x 4 m |
|
Main Level |
Primary Bedroom |
5.04 m |
3.5 m |
5.04 m x 3.5 m |
|
Main Level |
Bedroom 2 |
3.23 m |
3.02 m |
3.23 m x 3.02 m |
|
Main Level |
Bathroom |
3.11 m |
2.81 m |
3.11 m x 2.81 m |
https://www.realtor.ca/real-estate/28289549/711-lafrance-crescent-hawkesbury-612-hawkesbury






































