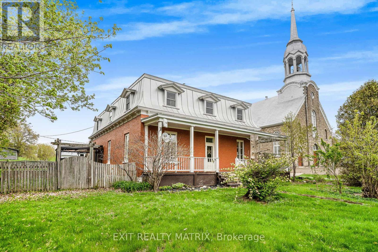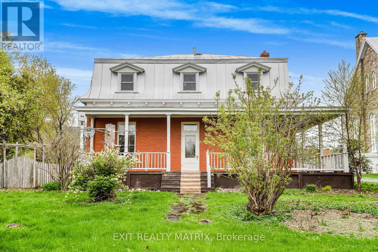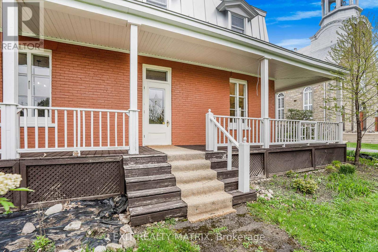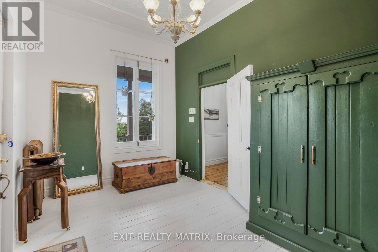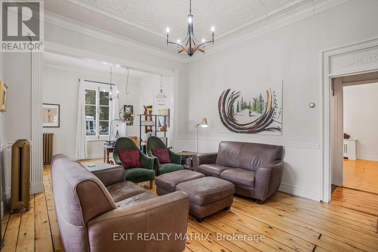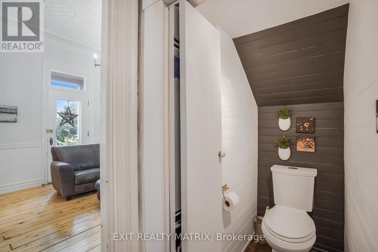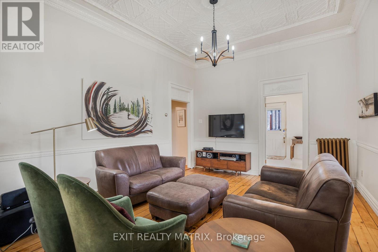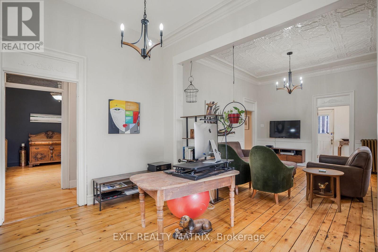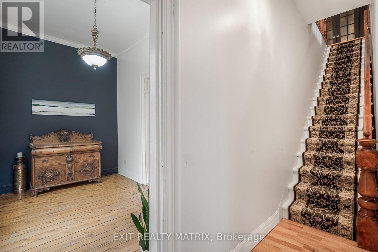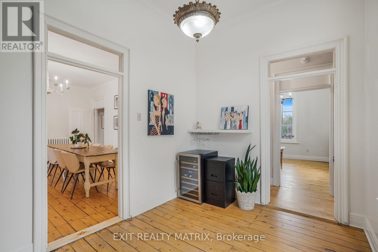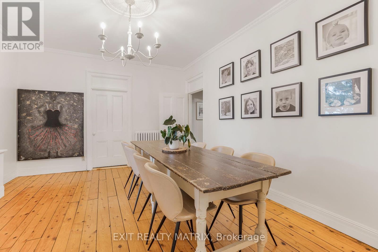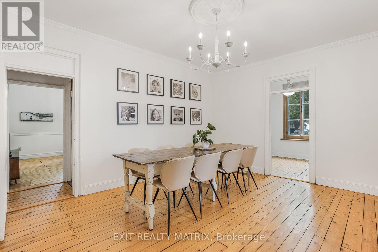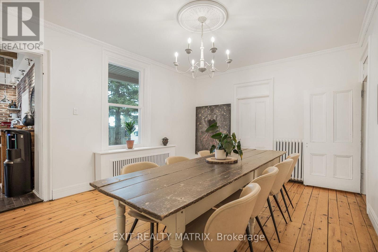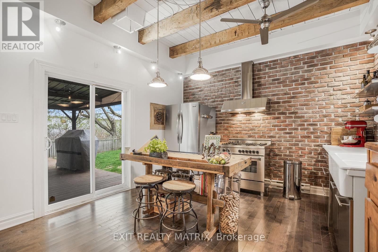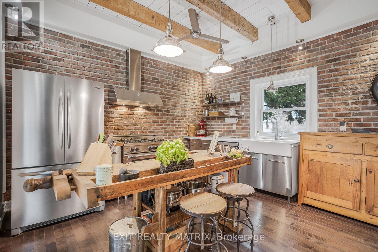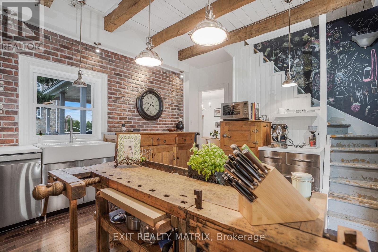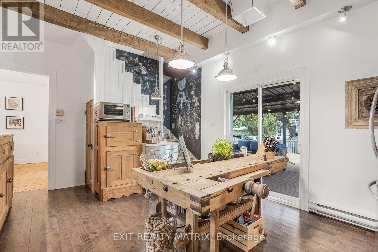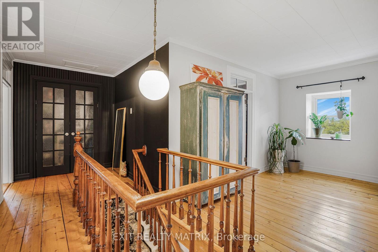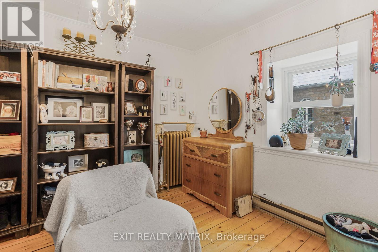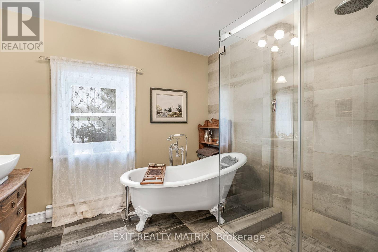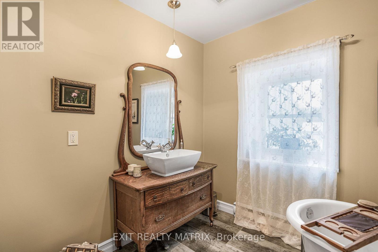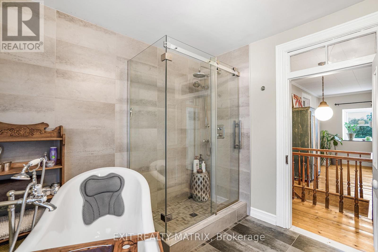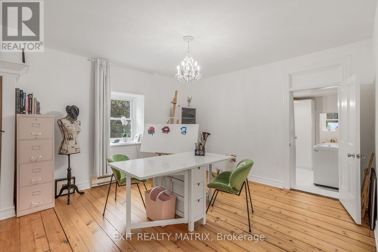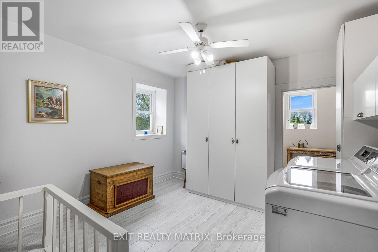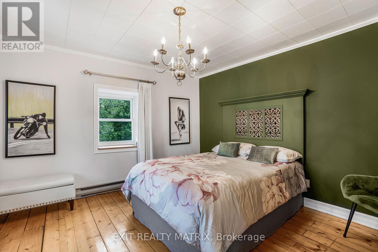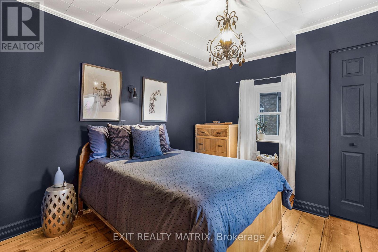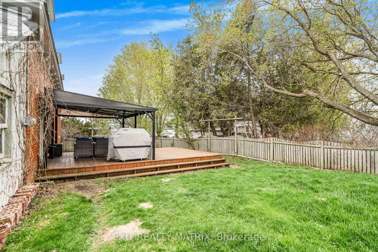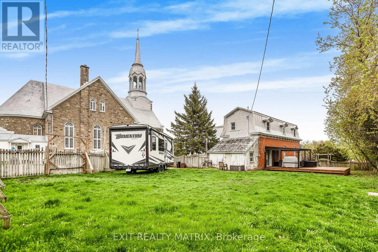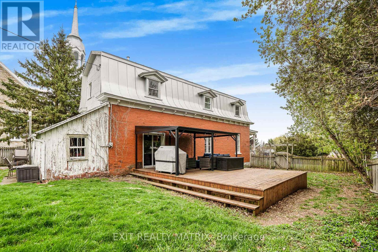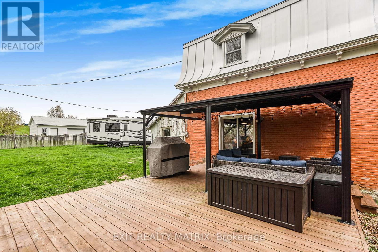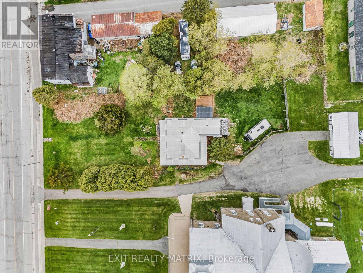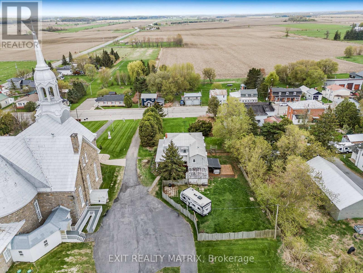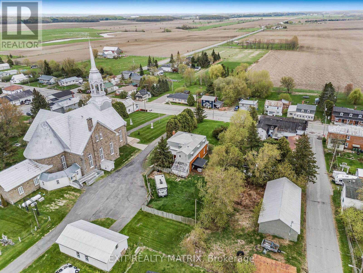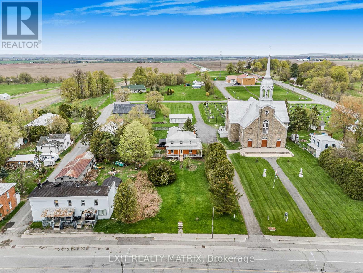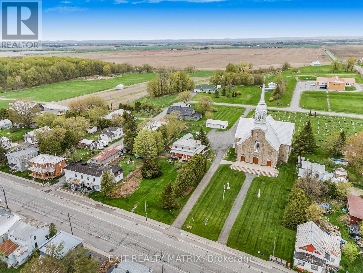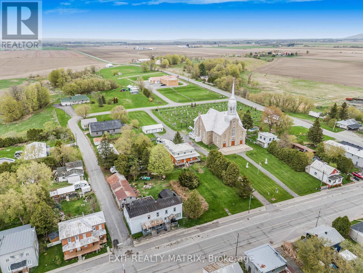4 Bedroom
2 Bathroom
2,000 - 2,500 ft2
Hot Water Radiator Heat
$489,900
Looking for a piece of history? Built in 1885, the Saint Anne manse has been lovingly restored. With original floors, moldings, windows, hardware and decorative ceilings every room in the home takes a step back in time. On the main level, a welcoming entryway, formal living room and formal dining room, den and home office area. A stunning kitchen with beamed ceilings, hardwood flooring, brick accent walls, stainless appliances and center island. Patios doors give access to a covered gazebo and back deck. Convenient butler stairway leads directly to the laundry room area. The main staircase with original banister leads to the second level with 4 generous sized bedrooms, a large landing perfect for a reading nook and a full bathroom with claw foot soaker tub and separate shower. An added bonus is a 52' x 32' heated workshop perfect for the hobbyist as well as for storage. An absolute must see! (id:37229)
Property Details
|
MLS® Number
|
X12142097 |
|
Property Type
|
Single Family |
|
Community Name
|
615 - East Hawkesbury Twp |
|
ParkingSpaceTotal
|
1 |
Building
|
BathroomTotal
|
2 |
|
BedroomsAboveGround
|
4 |
|
BedroomsTotal
|
4 |
|
Appliances
|
Water Heater, Dishwasher, Dryer, Hood Fan, Stove, Washer, Refrigerator |
|
BasementDevelopment
|
Unfinished |
|
BasementType
|
N/a (unfinished) |
|
ConstructionStyleAttachment
|
Detached |
|
ExteriorFinish
|
Brick |
|
FireplacePresent
|
No |
|
FoundationType
|
Stone |
|
HalfBathTotal
|
1 |
|
HeatingFuel
|
Propane |
|
HeatingType
|
Hot Water Radiator Heat |
|
StoriesTotal
|
2 |
|
SizeInterior
|
2,000 - 2,500 Ft2 |
|
Type
|
House |
Parking
Land
|
Acreage
|
No |
|
Sewer
|
Septic System |
|
SizeDepth
|
187 Ft |
|
SizeFrontage
|
100 Ft |
|
SizeIrregular
|
100 X 187 Ft |
|
SizeTotalText
|
100 X 187 Ft |
Rooms
| Level |
Type |
Length |
Width |
Dimensions |
|
Second Level |
Laundry Room |
3.55 m |
3.57 m |
3.55 m x 3.57 m |
|
Second Level |
Bathroom |
2.91 m |
2.7 m |
2.91 m x 2.7 m |
|
Second Level |
Primary Bedroom |
3.86 m |
3.37 m |
3.86 m x 3.37 m |
|
Second Level |
Bedroom 2 |
3.24 m |
2.7 m |
3.24 m x 2.7 m |
|
Second Level |
Bedroom 3 |
4.32 m |
3.72 m |
4.32 m x 3.72 m |
|
Second Level |
Bedroom 4 |
3.81 m |
3.7 m |
3.81 m x 3.7 m |
|
Main Level |
Foyer |
4.29 m |
2.85 m |
4.29 m x 2.85 m |
|
Main Level |
Living Room |
4.58 m |
3.77 m |
4.58 m x 3.77 m |
|
Main Level |
Office |
3.77 m |
2.86 m |
3.77 m x 2.86 m |
|
Main Level |
Dining Room |
4.86 m |
3.87 m |
4.86 m x 3.87 m |
|
Main Level |
Den |
3.87 m |
2.58 m |
3.87 m x 2.58 m |
|
Main Level |
Kitchen |
5.24 m |
3.9 m |
5.24 m x 3.9 m |
https://www.realtor.ca/real-estate/28298340/729-county-rd-18-road-east-hawkesbury-615-east-hawkesbury-twp

