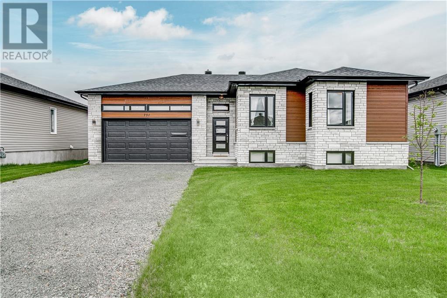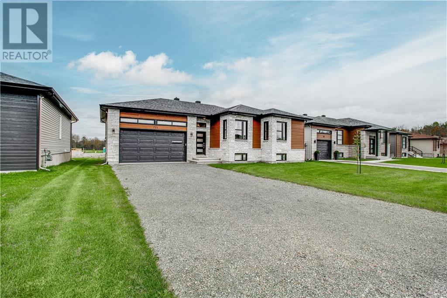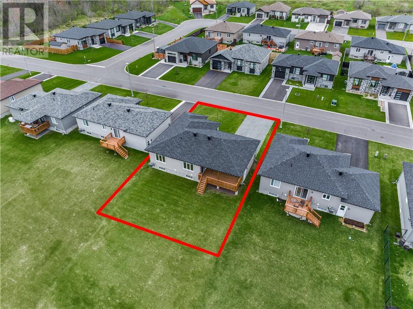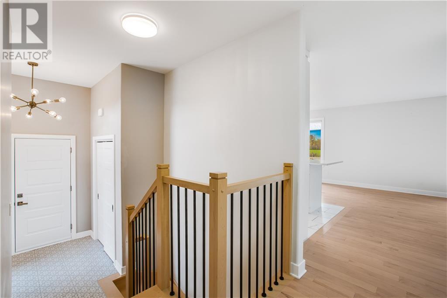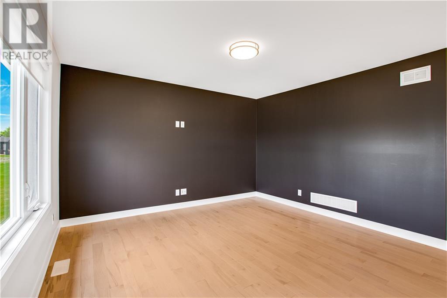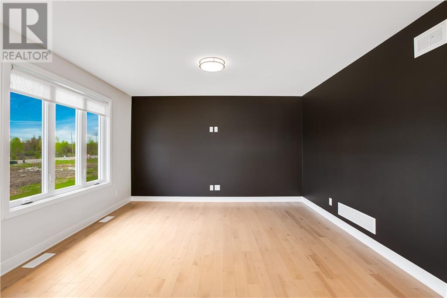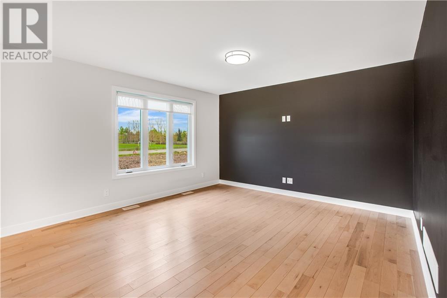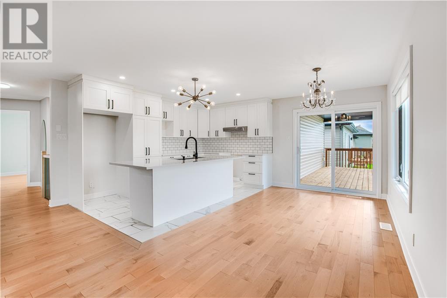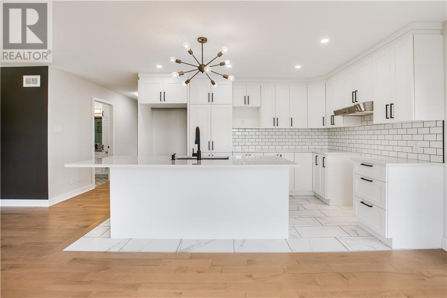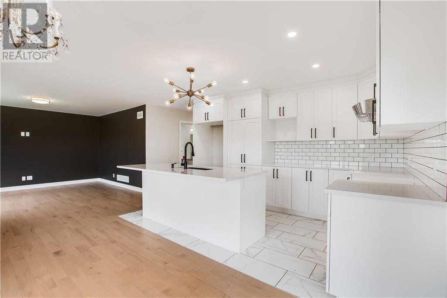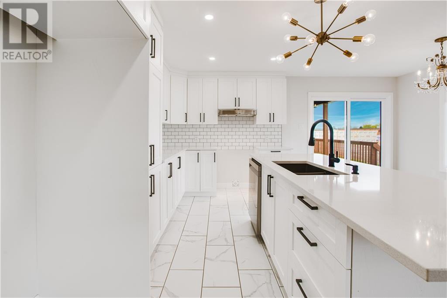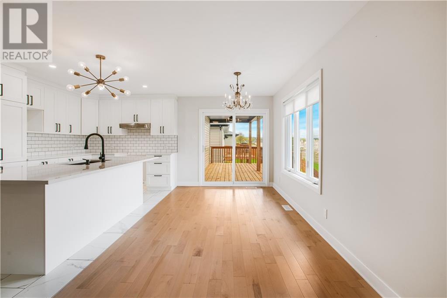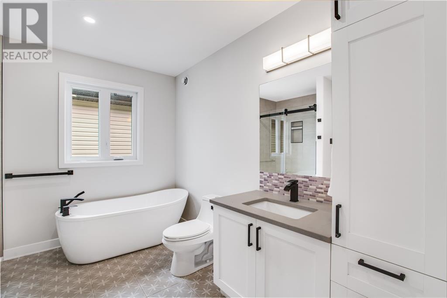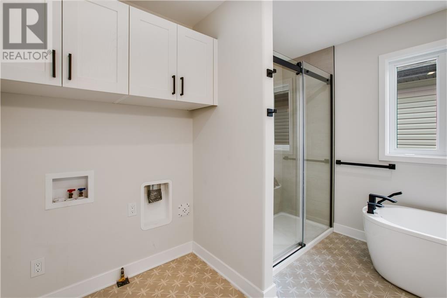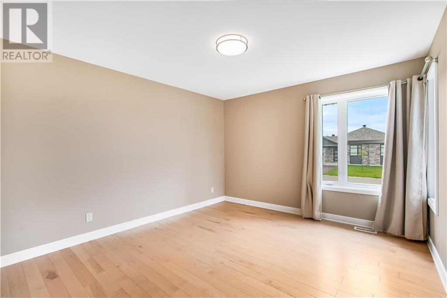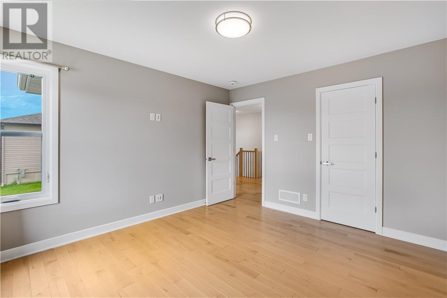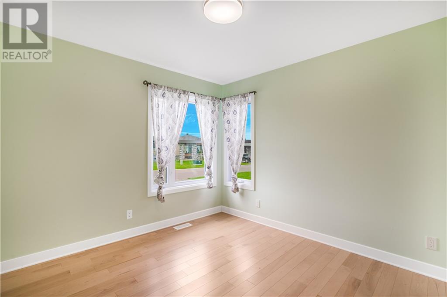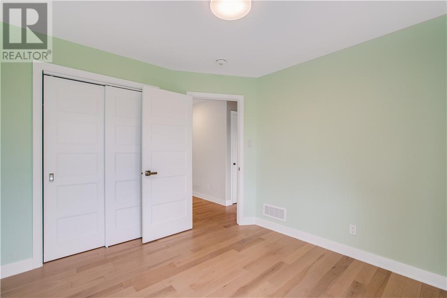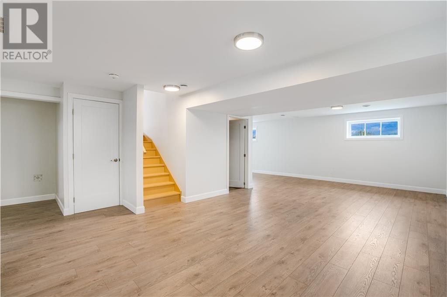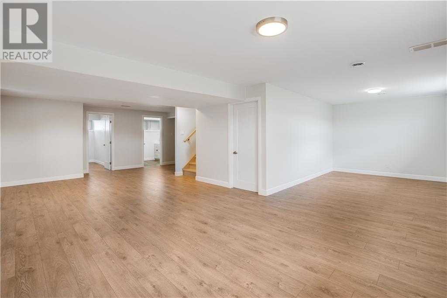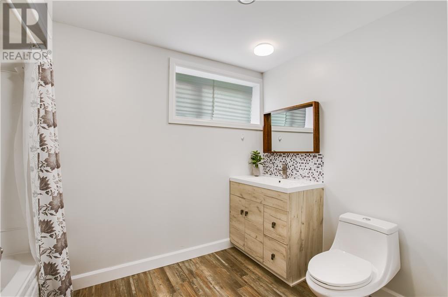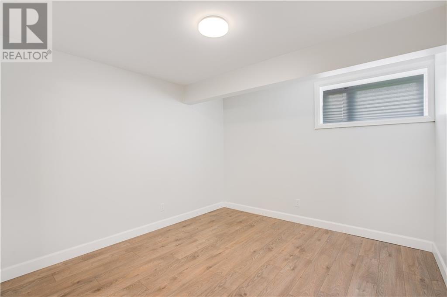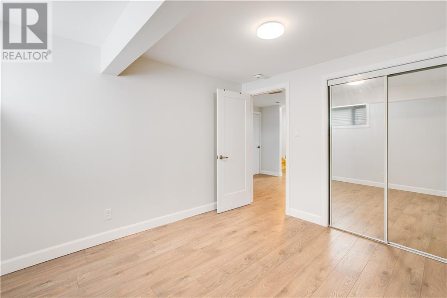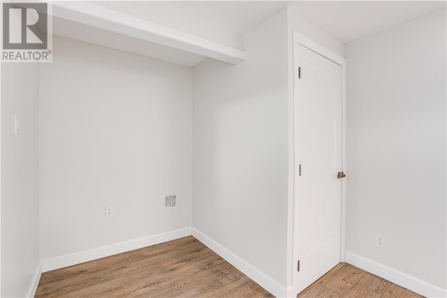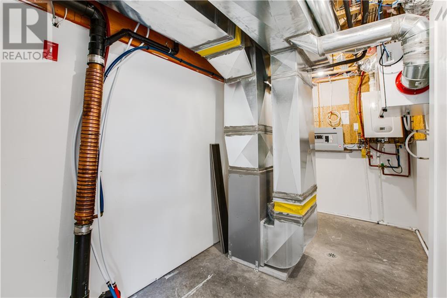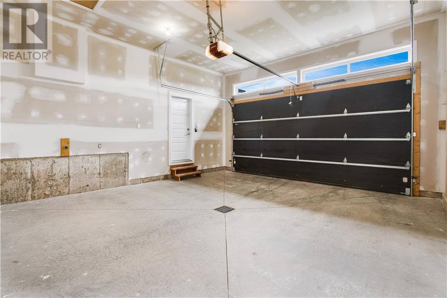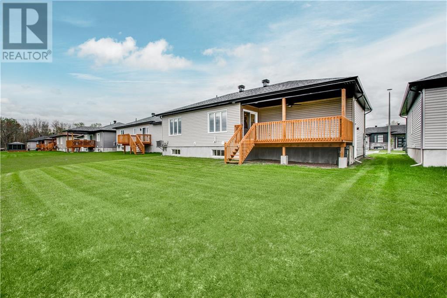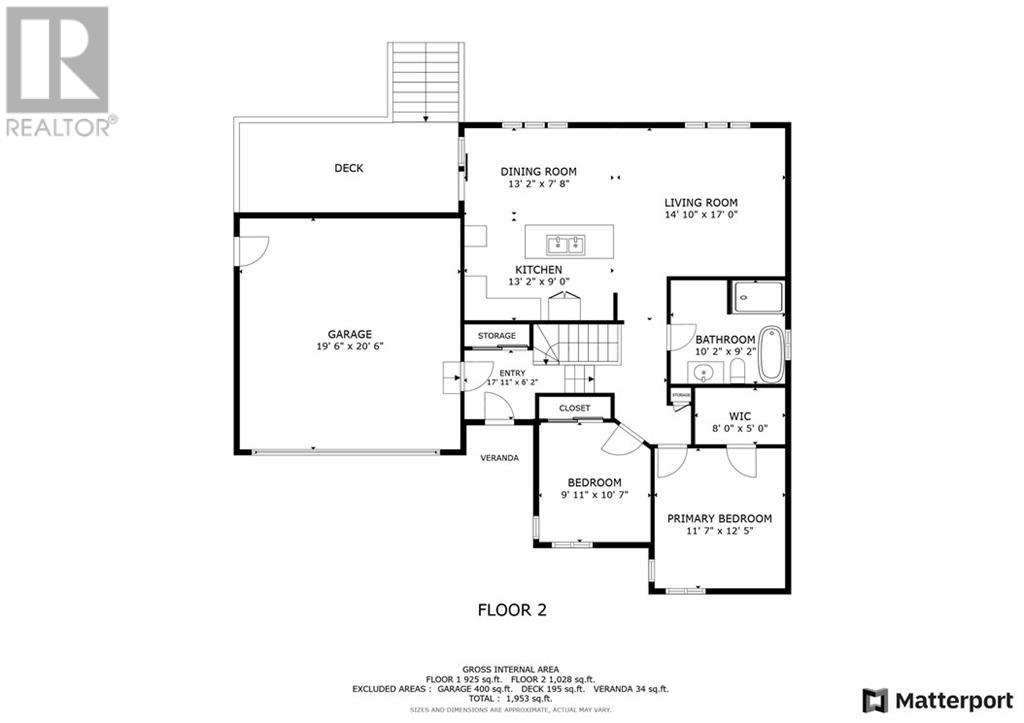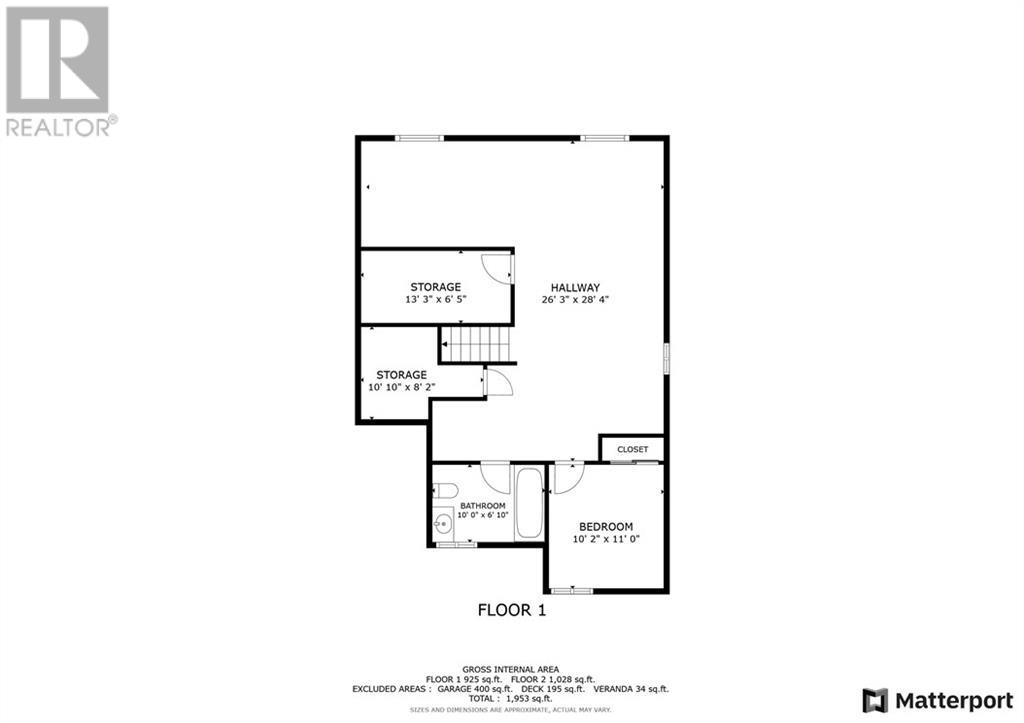3 Bedroom
2 Bathroom
Bungalow
Central Air Conditioning, Air Exchanger
Forced Air
$629,900
MODERN BUNGALOW - HAWKESBURY. Welcome to this state of the art bungalow in the Domaine Henri, a desirable neighborhood in Hawkesbury. The main level offers a open living area with a bright kitchen featuring quartz countertops and a kitchen island. Two bedrooms and a full bathroom with laundry completes the first first. The fully finished basement offers a third bedroom, a full bathroom and second laundry connection. Rough in for sink in the basement could be used for a kitchenette or a wet bar! Endless possibilities for the basement as it could be used as a huge family room or could be converted to an accessory unit. You'll be stunned by it's modern look complemented by a stone and CanExel facing, oversized (double) car garage and stylish light fixtures and a covered porch with exterior natural gas hookup for your barbecue. Located walking distance from high school (ESCRH) and municipal park. Immediate possession available. Remaining Tarion Warranty. 24hrs irrevocable on all offers. (id:37229)
Property Details
|
MLS® Number
|
1391250 |
|
Property Type
|
Single Family |
|
Neigbourhood
|
Domaine Henri |
|
Amenities Near By
|
Recreation Nearby |
|
Communication Type
|
Internet Access |
|
Parking Space Total
|
4 |
|
Road Type
|
Paved Road |
Building
|
Bathroom Total
|
2 |
|
Bedrooms Above Ground
|
2 |
|
Bedrooms Below Ground
|
1 |
|
Bedrooms Total
|
3 |
|
Appliances
|
Dishwasher, Hood Fan |
|
Architectural Style
|
Bungalow |
|
Basement Development
|
Finished |
|
Basement Type
|
Full (finished) |
|
Constructed Date
|
2021 |
|
Construction Style Attachment
|
Detached |
|
Cooling Type
|
Central Air Conditioning, Air Exchanger |
|
Exterior Finish
|
Stone, Siding, Vinyl |
|
Fire Protection
|
Smoke Detectors |
|
Fireplace Present
|
No |
|
Flooring Type
|
Hardwood, Ceramic |
|
Foundation Type
|
Poured Concrete |
|
Heating Fuel
|
Natural Gas |
|
Heating Type
|
Forced Air |
|
Stories Total
|
1 |
|
Type
|
House |
|
Utility Water
|
Municipal Water |
Parking
Land
|
Acreage
|
No |
|
Land Amenities
|
Recreation Nearby |
|
Sewer
|
Municipal Sewage System |
|
Size Depth
|
100 Ft |
|
Size Frontage
|
60 Ft |
|
Size Irregular
|
60 Ft X 100 Ft (irregular Lot) |
|
Size Total Text
|
60 Ft X 100 Ft (irregular Lot) |
|
Zoning Description
|
Res R2 |
Rooms
| Level |
Type |
Length |
Width |
Dimensions |
|
Basement |
Family Room |
|
|
26'3" x 28'4" |
|
Basement |
Bedroom |
|
|
10'2" x 11'0" |
|
Basement |
Full Bathroom |
|
|
10'0" x 6'10" |
|
Basement |
Storage |
|
|
10'10" x 8'2" |
|
Basement |
Utility Room |
|
|
13'3" x 6'5" |
|
Main Level |
Foyer |
|
|
17'11" x 6'2" |
|
Main Level |
Living Room |
|
|
14'10" x 17'0" |
|
Main Level |
Dining Room |
|
|
13'2" x 7'8" |
|
Main Level |
Kitchen |
|
|
13'2" x 9'0" |
|
Main Level |
Primary Bedroom |
|
|
11'7" x 12'5" |
|
Main Level |
Other |
|
|
8'0" x 5'0" |
|
Main Level |
Bedroom |
|
|
9'11" x 10'7" |
|
Main Level |
Full Bathroom |
|
|
10'2" x 9'2" |
https://www.realtor.ca/real-estate/26885582/731-lafrance-crescent-hawkesbury-domaine-henri

