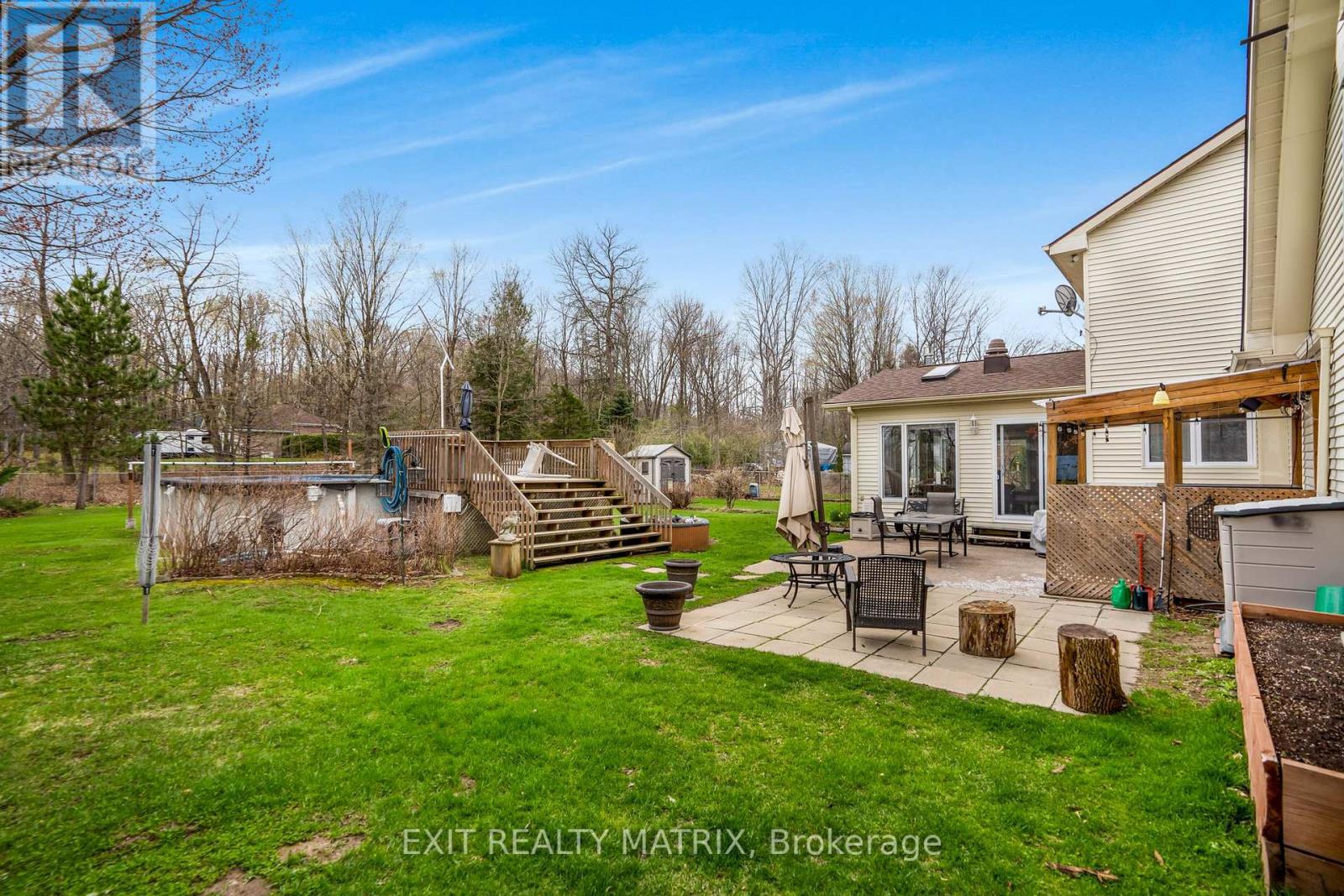4 Bedroom
3 Bathroom
2,500 - 3,000 ft2
Fireplace
Above Ground Pool
Central Air Conditioning
Forced Air
$525,000
Located minutes to all amenities is this country property on a large corner lot. The perfect home for a growing family. A well designed kitchen with plenty of cabinets and counterspace, a walk in pantry, built in workstation and center island kitchen table. Convenient home office, main floor bedroom, large living room and a beautiful sunroom with lots of natural light, and gas fireplace all on the main level along with a 3 piece bathroom and laundry area. Three bedrooms and a full bath on the second level with the primary suite having a large walk in closet and 2 piece ensuite. Part finished basement with a family room. (water infiltration should be addressed). Attached garage with inside entry, large fenced back yard with above ground, heated pool and patio area. Book a private visit. (id:37229)
Property Details
|
MLS® Number
|
X12054792 |
|
Property Type
|
Single Family |
|
Community Name
|
614 - Champlain Twp |
|
Features
|
Sump Pump |
|
ParkingSpaceTotal
|
12 |
|
PoolType
|
Above Ground Pool |
Building
|
BathroomTotal
|
3 |
|
BedroomsAboveGround
|
4 |
|
BedroomsTotal
|
4 |
|
Amenities
|
Fireplace(s) |
|
Appliances
|
Central Vacuum, Water Softener, Dishwasher, Hood Fan, Microwave |
|
BasementDevelopment
|
Partially Finished |
|
BasementType
|
N/a (partially Finished) |
|
ConstructionStyleAttachment
|
Detached |
|
CoolingType
|
Central Air Conditioning |
|
ExteriorFinish
|
Brick, Vinyl Siding |
|
FireplacePresent
|
Yes |
|
FoundationType
|
Poured Concrete |
|
HalfBathTotal
|
1 |
|
HeatingFuel
|
Natural Gas |
|
HeatingType
|
Forced Air |
|
StoriesTotal
|
2 |
|
SizeInterior
|
2,500 - 3,000 Ft2 |
|
Type
|
House |
Parking
Land
|
Acreage
|
No |
|
Sewer
|
Septic System |
|
SizeDepth
|
250 Ft |
|
SizeFrontage
|
110 Ft |
|
SizeIrregular
|
110 X 250 Ft |
|
SizeTotalText
|
110 X 250 Ft |
Rooms
| Level |
Type |
Length |
Width |
Dimensions |
|
Second Level |
Bathroom |
3.96 m |
2.92 m |
3.96 m x 2.92 m |
|
Second Level |
Bedroom 2 |
3.38 m |
5.27 m |
3.38 m x 5.27 m |
|
Second Level |
Bedroom 3 |
3.96 m |
4.29 m |
3.96 m x 4.29 m |
|
Second Level |
Primary Bedroom |
4.57 m |
7.62 m |
4.57 m x 7.62 m |
|
Second Level |
Bathroom |
1.37 m |
1.82 m |
1.37 m x 1.82 m |
|
Second Level |
Den |
4.69 m |
4.11 m |
4.69 m x 4.11 m |
|
Basement |
Recreational, Games Room |
9.11 m |
6.7 m |
9.11 m x 6.7 m |
|
Main Level |
Kitchen |
5.7 m |
4.5 m |
5.7 m x 4.5 m |
|
Main Level |
Living Room |
5.3 m |
4.5 m |
5.3 m x 4.5 m |
|
Main Level |
Bedroom |
3.7 m |
3.6 m |
3.7 m x 3.6 m |
|
Main Level |
Office |
6 m |
4 m |
6 m x 4 m |
|
Main Level |
Sunroom |
6.7 m |
4.8 m |
6.7 m x 4.8 m |
|
Main Level |
Laundry Room |
3.9 m |
2.04 m |
3.9 m x 2.04 m |
|
Main Level |
Bathroom |
2.1 m |
1.12 m |
2.1 m x 1.12 m |
https://www.realtor.ca/real-estate/28103787/732-pattee-road-champlain-614-champlain-twp








































