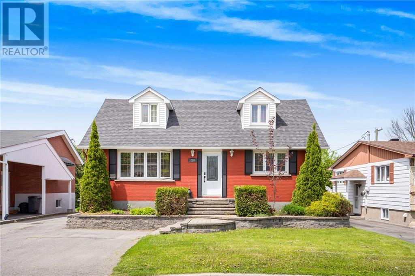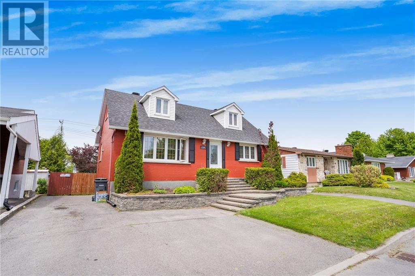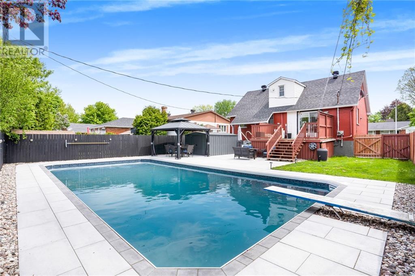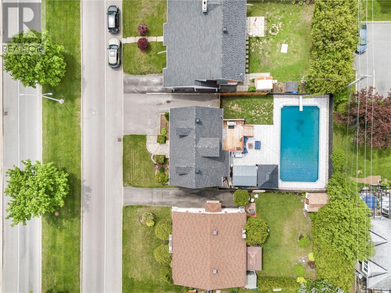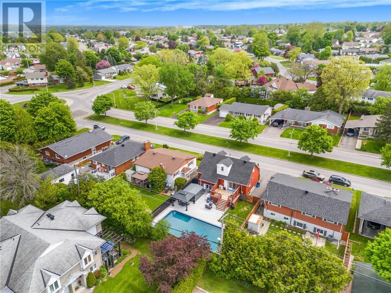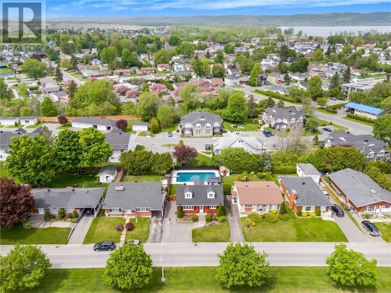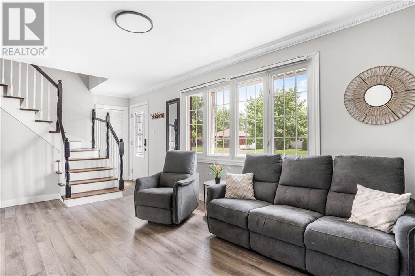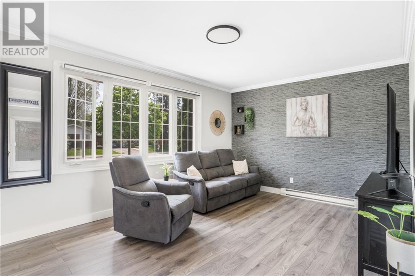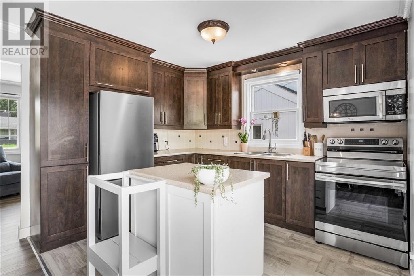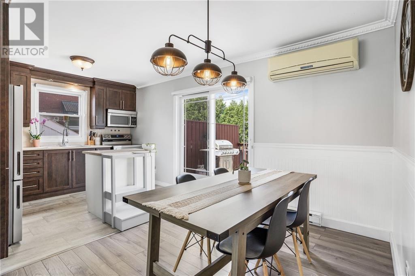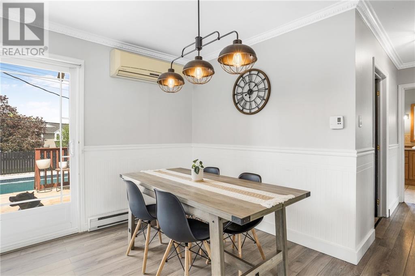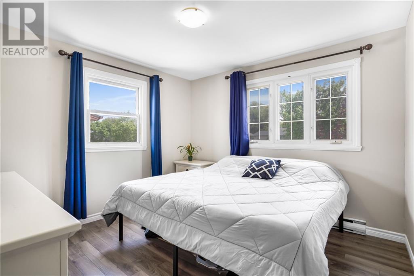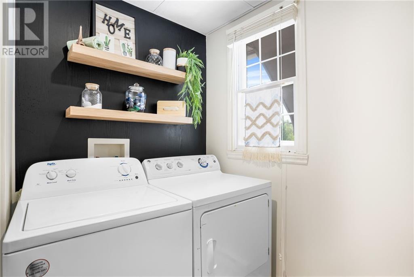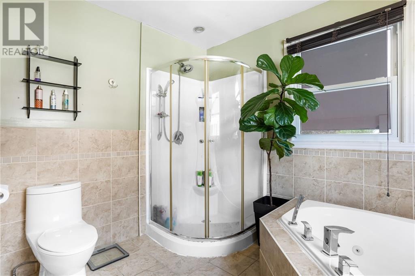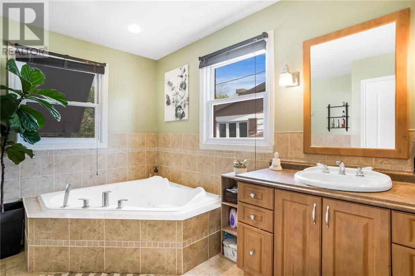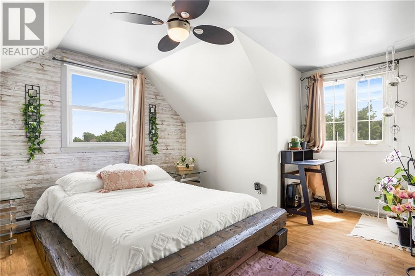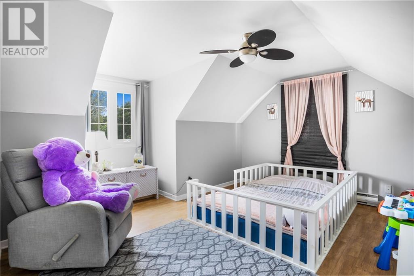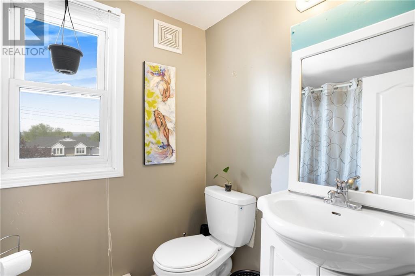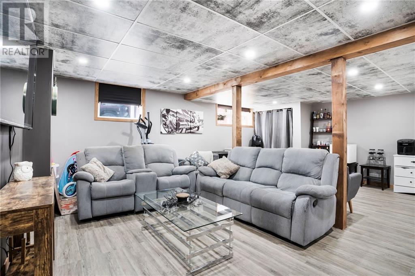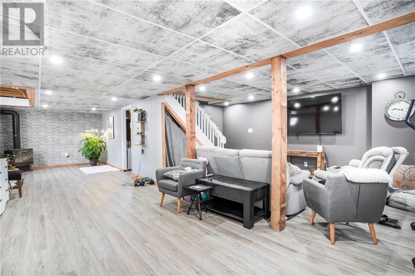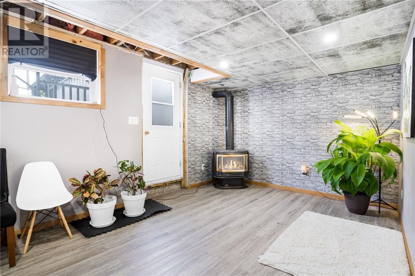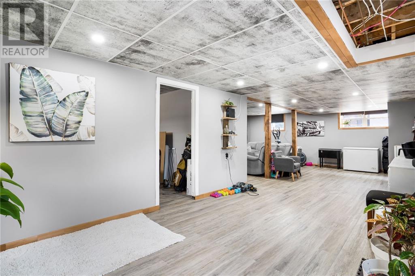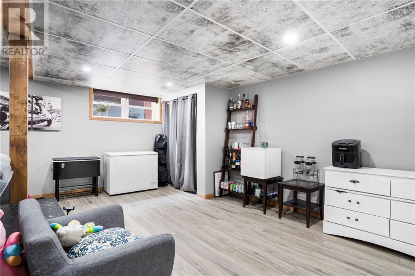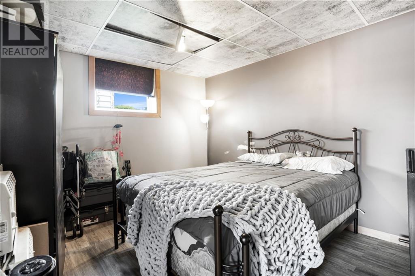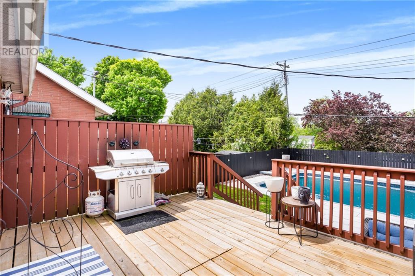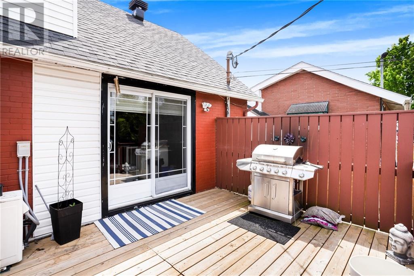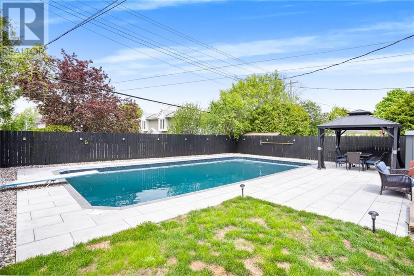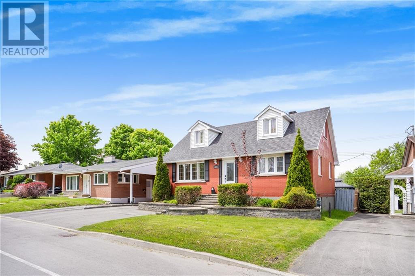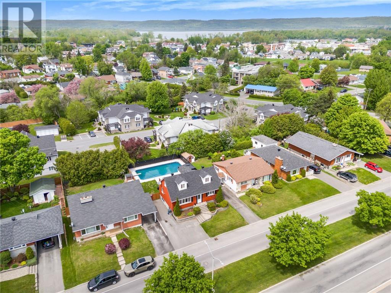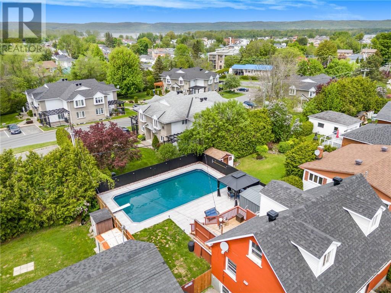4 Bedroom
2 Bathroom
Fireplace
Inground Pool
Wall Unit
Baseboard Heaters
$415,000
Very well maintained family home, centrally located with a fully fenced backyard. Cozy living room with lots of natural light, updated kitchen with plenty of cabinets, counter space, center island and adjacent dining area. A primary bedroom, full bath with soaker tub and separate shower and convenient main floor laundry room complete the 1st level. 2 additional bedrooms and a second full bath on the upper level. Plenty of extra living space in the finished basement with walk out, includes a large family room with gas stove, plenty of space for a home office and a 4th bedroom. Patio doors off the kitchen give access to a large deck, patio area and inground pool with new liner, pump and landscaping. A must see! Virtual walk through in the multimedia section. (id:37229)
Property Details
|
MLS® Number
|
1392572 |
|
Property Type
|
Single Family |
|
Neigbourhood
|
Hawkesbury |
|
Amenities Near By
|
Golf Nearby, Recreation Nearby, Shopping |
|
Features
|
Gazebo |
|
Parking Space Total
|
3 |
|
Pool Type
|
Inground Pool |
|
Storage Type
|
Storage Shed |
Building
|
Bathroom Total
|
2 |
|
Bedrooms Above Ground
|
3 |
|
Bedrooms Below Ground
|
1 |
|
Bedrooms Total
|
4 |
|
Appliances
|
Microwave Range Hood Combo, Blinds |
|
Basement Development
|
Finished |
|
Basement Type
|
Full (finished) |
|
Constructed Date
|
1967 |
|
Construction Style Attachment
|
Detached |
|
Cooling Type
|
Wall Unit |
|
Exterior Finish
|
Brick |
|
Fireplace Present
|
Yes |
|
Fireplace Total
|
1 |
|
Flooring Type
|
Laminate |
|
Foundation Type
|
Block |
|
Heating Fuel
|
Electric |
|
Heating Type
|
Baseboard Heaters |
|
Stories Total
|
2 |
|
Type
|
House |
|
Utility Water
|
Municipal Water |
Parking
Land
|
Acreage
|
No |
|
Land Amenities
|
Golf Nearby, Recreation Nearby, Shopping |
|
Sewer
|
Municipal Sewage System |
|
Size Depth
|
97 Ft |
|
Size Frontage
|
48 Ft ,7 In |
|
Size Irregular
|
48.56 Ft X 97 Ft |
|
Size Total Text
|
48.56 Ft X 97 Ft |
|
Zoning Description
|
Res |
Rooms
| Level |
Type |
Length |
Width |
Dimensions |
|
Second Level |
Bedroom |
|
|
13'4" x 10'0" |
|
Second Level |
Bedroom |
|
|
12'10" x 9'9" |
|
Second Level |
3pc Bathroom |
|
|
4'10" x 4'8" |
|
Basement |
Family Room |
|
|
17'4" x 21'2" |
|
Basement |
Office |
|
|
13'2" x 10'8" |
|
Basement |
Bedroom |
|
|
13'1" x 10'5" |
|
Main Level |
Kitchen |
|
|
9'2" x 10'10" |
|
Main Level |
Eating Area |
|
|
8'5" x 7'10" |
|
Main Level |
Living Room |
|
|
15'4" x 10'11" |
|
Main Level |
Primary Bedroom |
|
|
11'0" x 10'11" |
|
Main Level |
4pc Bathroom |
|
|
10'7" x 9'5" |
|
Main Level |
Laundry Room |
|
|
7'6" x 5'11" |
https://www.realtor.ca/real-estate/26916244/736-cartier-boulevard-hawkesbury-hawkesbury

