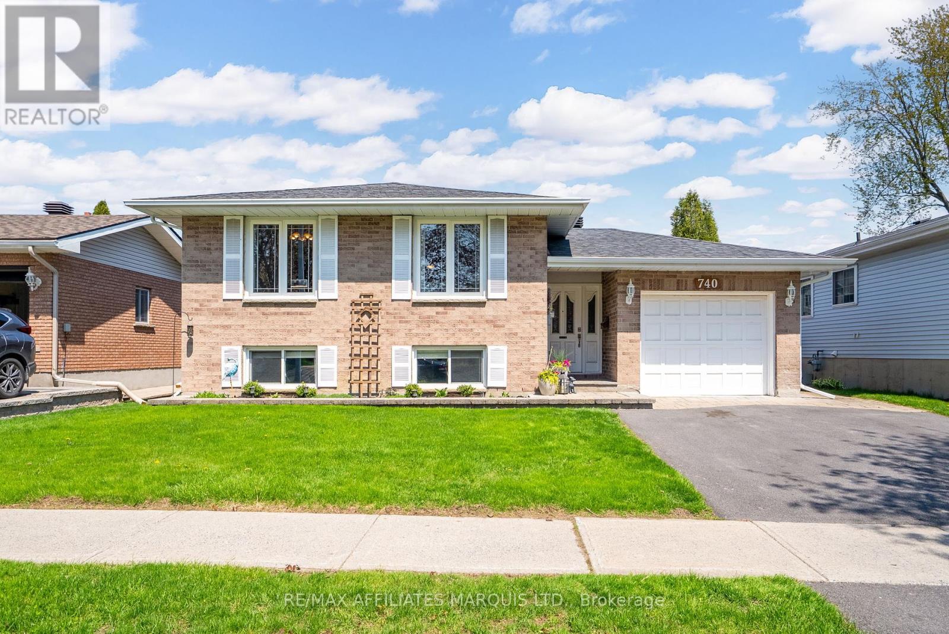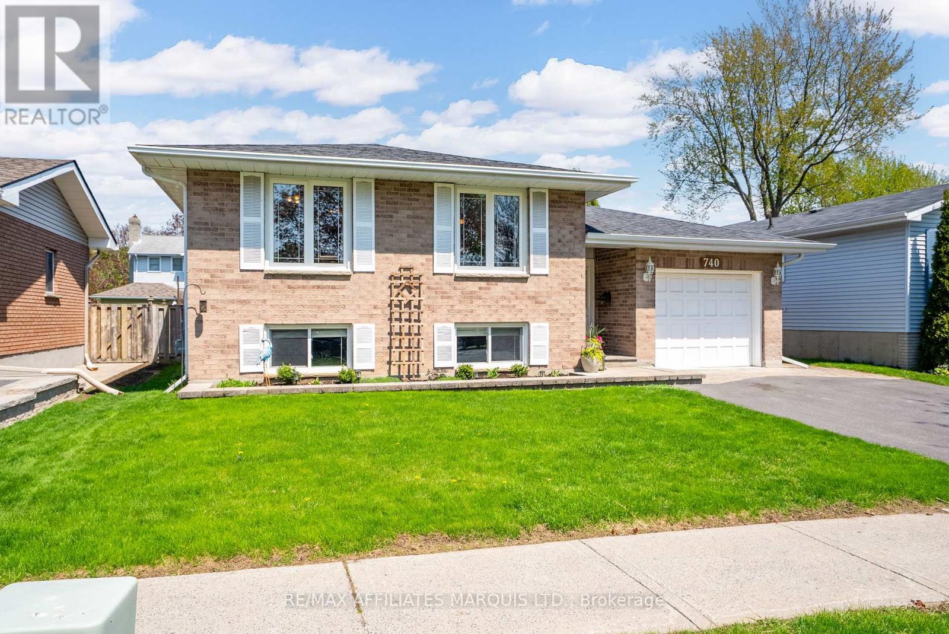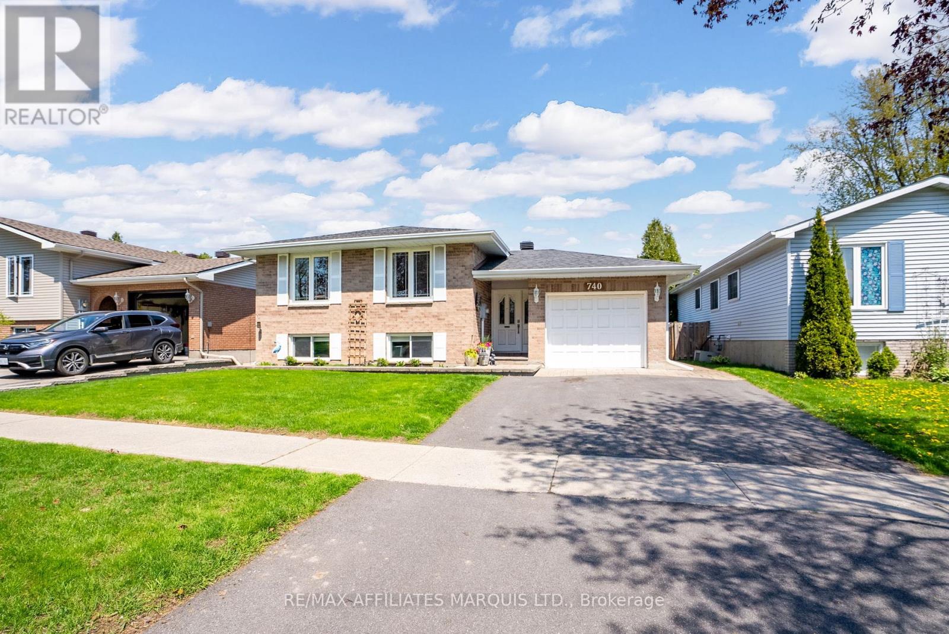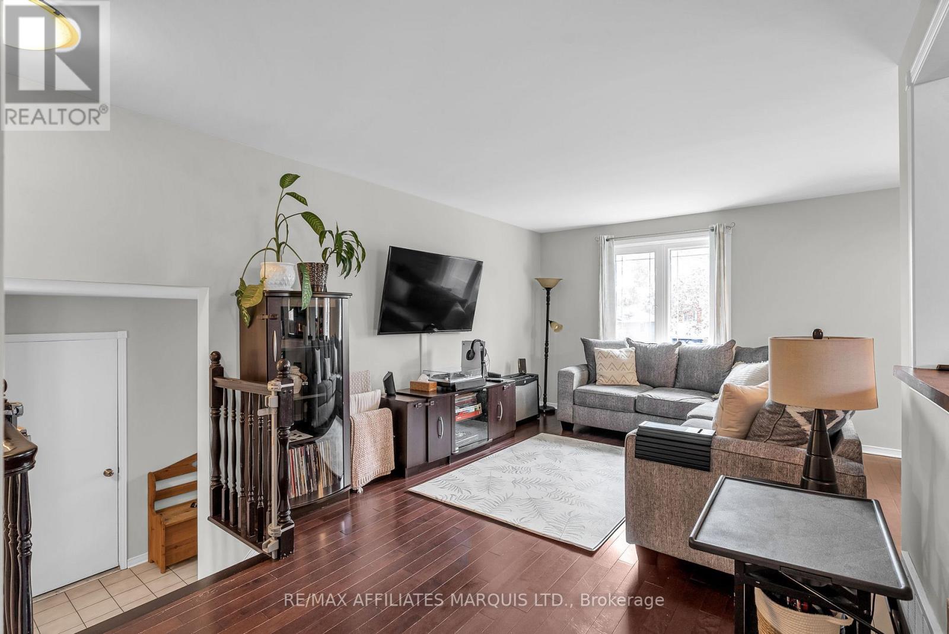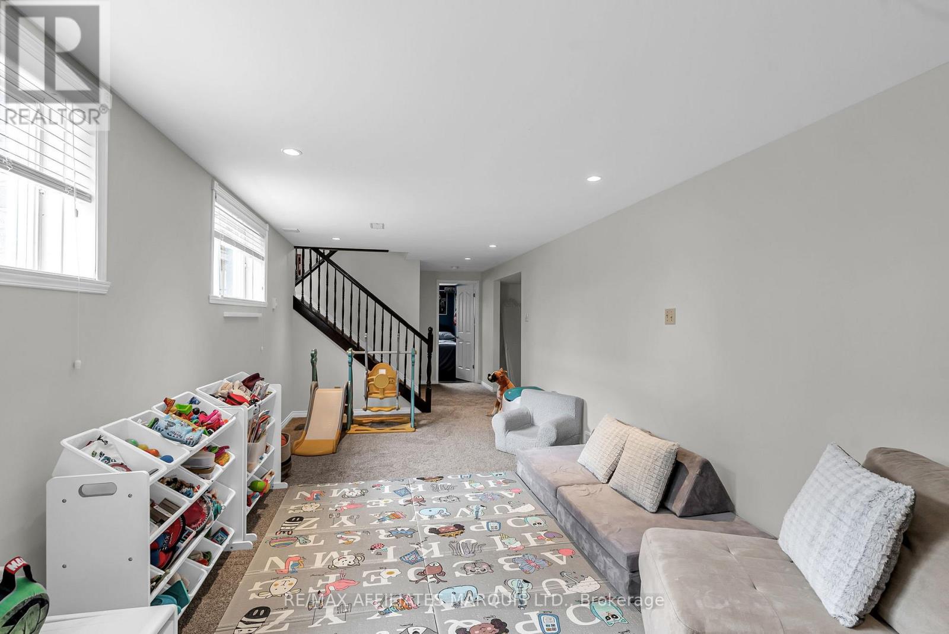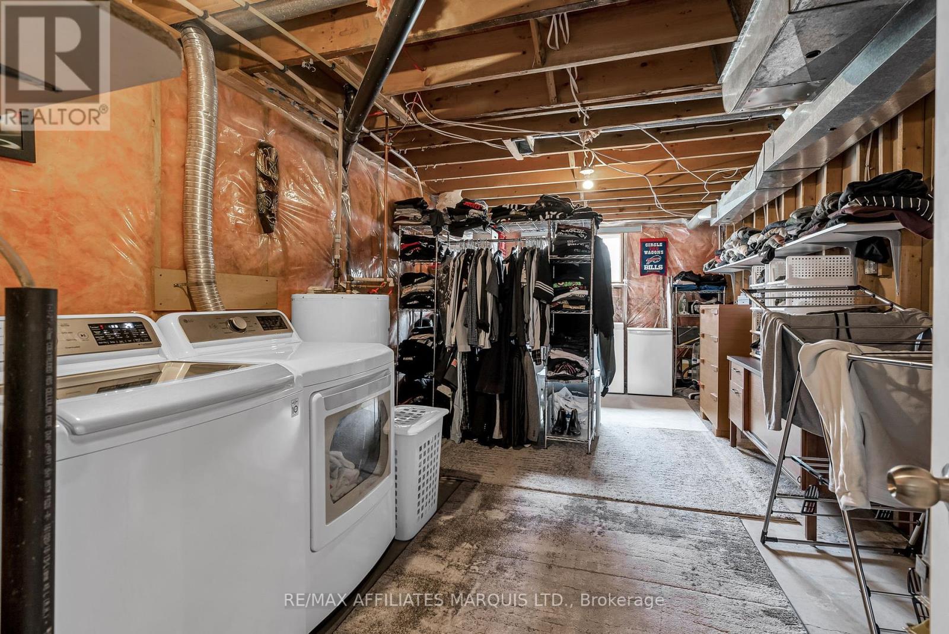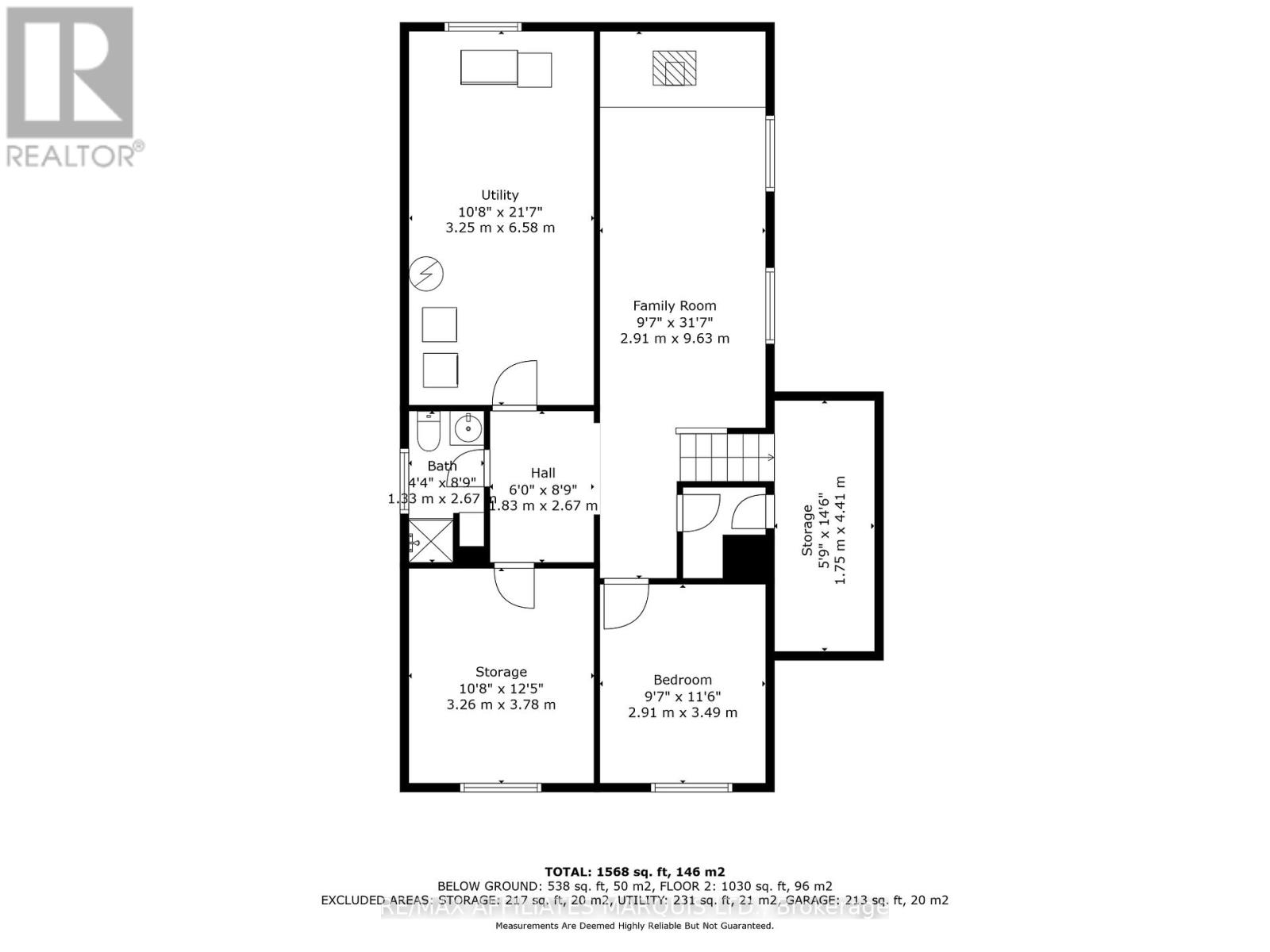3 Bedroom
2 Bathroom
1,100 - 1,500 ft2
Fireplace
Central Air Conditioning, Air Exchanger
Forced Air
Landscaped
$499,900
Welcome to 740 Champlain, a beautifully maintained all-brick split-level home nestled in one of Cornwalls quiet, family-friendly neighborhoods. From the moment you arrive, you're greeted by a charming exterior, lush landscaping, and a fully fenced backyard designed for comfort and entertaining. Step inside to a warm and inviting main floor featuring three bright bedrooms, a full bathroom, an eat-in kitchen, and spacious living and dining rooms filled with natural light. The attached garage offers convenient inside access and a walkout to the backyard oasis, where youll find a beautifully crafted interlocking patio, a second outdoor sitting area with a patio set, and garden boxes ready for your green thumb. The lower level expands your living space with a cozy family room centered around a wood-burning fireplace, an additional bedroom and den, a 3-piece bathroom, a dedicated laundry/utility room, and a workshop area perfect for hobbies or extra storage. Whether you're hosting family gatherings or enjoying a quiet evening by the fire, 740 Champlain is a home you'll be proud to call your own.As per Sellers direction, 48 hour irrevocable on all offers. (id:37229)
Property Details
|
MLS® Number
|
X12147027 |
|
Property Type
|
Single Family |
|
Community Name
|
717 - Cornwall |
|
ParkingSpaceTotal
|
5 |
Building
|
BathroomTotal
|
2 |
|
BedroomsAboveGround
|
3 |
|
BedroomsTotal
|
3 |
|
Amenities
|
Fireplace(s) |
|
Appliances
|
Water Heater |
|
BasementDevelopment
|
Finished |
|
BasementType
|
Full (finished) |
|
ConstructionStyleAttachment
|
Detached |
|
ConstructionStyleSplitLevel
|
Sidesplit |
|
CoolingType
|
Central Air Conditioning, Air Exchanger |
|
ExteriorFinish
|
Brick |
|
FireplacePresent
|
Yes |
|
FireplaceTotal
|
1 |
|
FoundationType
|
Concrete |
|
HeatingFuel
|
Natural Gas |
|
HeatingType
|
Forced Air |
|
SizeInterior
|
1,100 - 1,500 Ft2 |
|
Type
|
House |
|
UtilityWater
|
Municipal Water |
Parking
Land
|
Acreage
|
No |
|
LandscapeFeatures
|
Landscaped |
|
Sewer
|
Sanitary Sewer |
|
SizeDepth
|
110 Ft |
|
SizeFrontage
|
50 Ft |
|
SizeIrregular
|
50 X 110 Ft |
|
SizeTotalText
|
50 X 110 Ft |
Rooms
| Level |
Type |
Length |
Width |
Dimensions |
|
Lower Level |
Bathroom |
1.33 m |
2.67 m |
1.33 m x 2.67 m |
|
Lower Level |
Utility Room |
3.25 m |
6.58 m |
3.25 m x 6.58 m |
|
Lower Level |
Other |
3.26 m |
3.78 m |
3.26 m x 3.78 m |
|
Lower Level |
Family Room |
2.91 m |
9.63 m |
2.91 m x 9.63 m |
|
Lower Level |
Bedroom 4 |
2.91 m |
3.49 m |
2.91 m x 3.49 m |
|
Main Level |
Foyer |
4.42 m |
1.76 m |
4.42 m x 1.76 m |
|
Upper Level |
Living Room |
3.4 m |
5.47 m |
3.4 m x 5.47 m |
|
Upper Level |
Dining Room |
3.18 m |
2.69 m |
3.18 m x 2.69 m |
|
Upper Level |
Kitchen |
3.08 m |
3.75 m |
3.08 m x 3.75 m |
|
Upper Level |
Primary Bedroom |
3.07 m |
3 m |
3.07 m x 3 m |
|
Upper Level |
Bathroom |
3.08 m |
2.51 m |
3.08 m x 2.51 m |
|
Upper Level |
Bedroom 2 |
2.33 m |
3.14 m |
2.33 m x 3.14 m |
|
Upper Level |
Bedroom 3 |
3.41 m |
2.99 m |
3.41 m x 2.99 m |
https://www.realtor.ca/real-estate/28309370/740-champlain-drive-cornwall-717-cornwall

