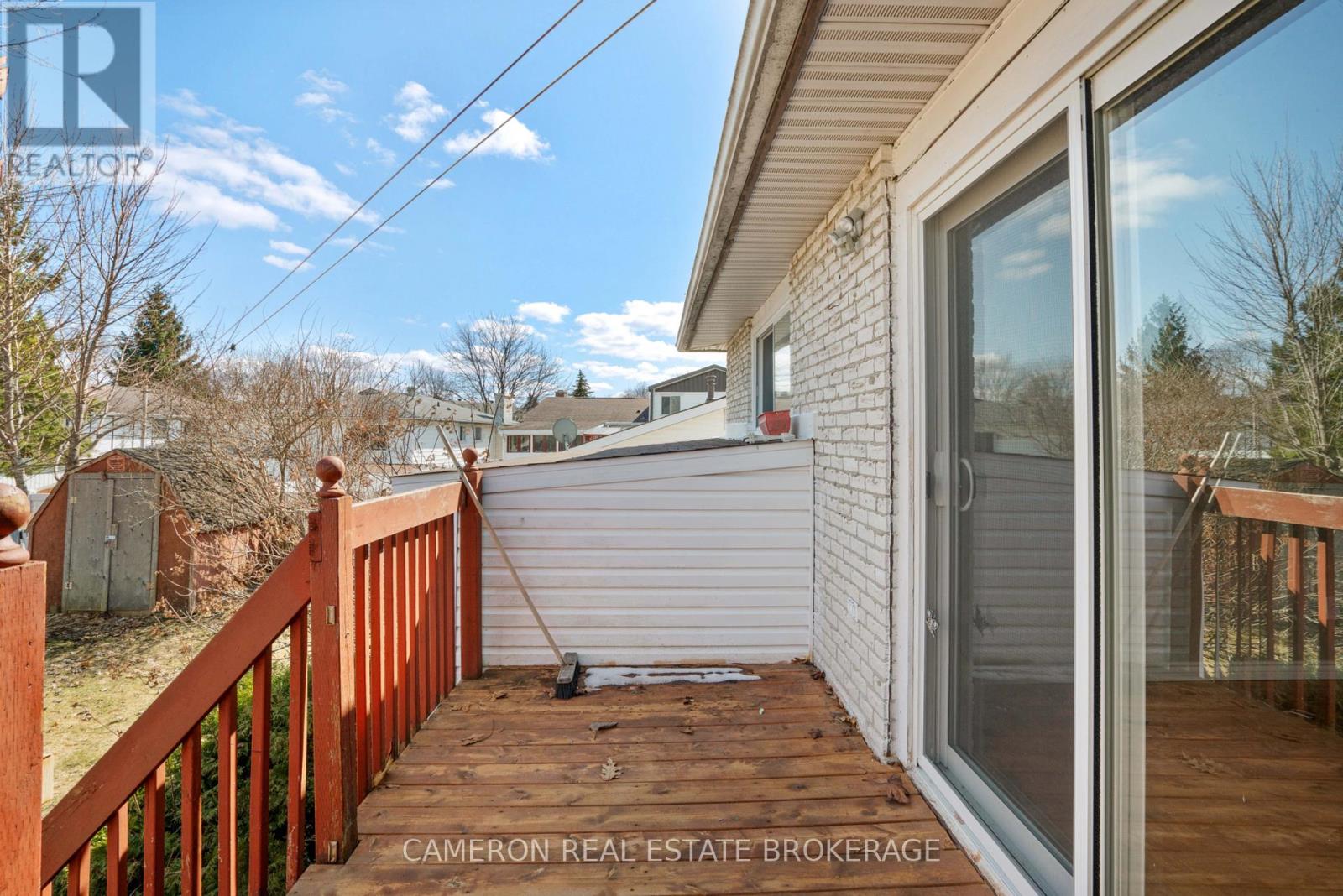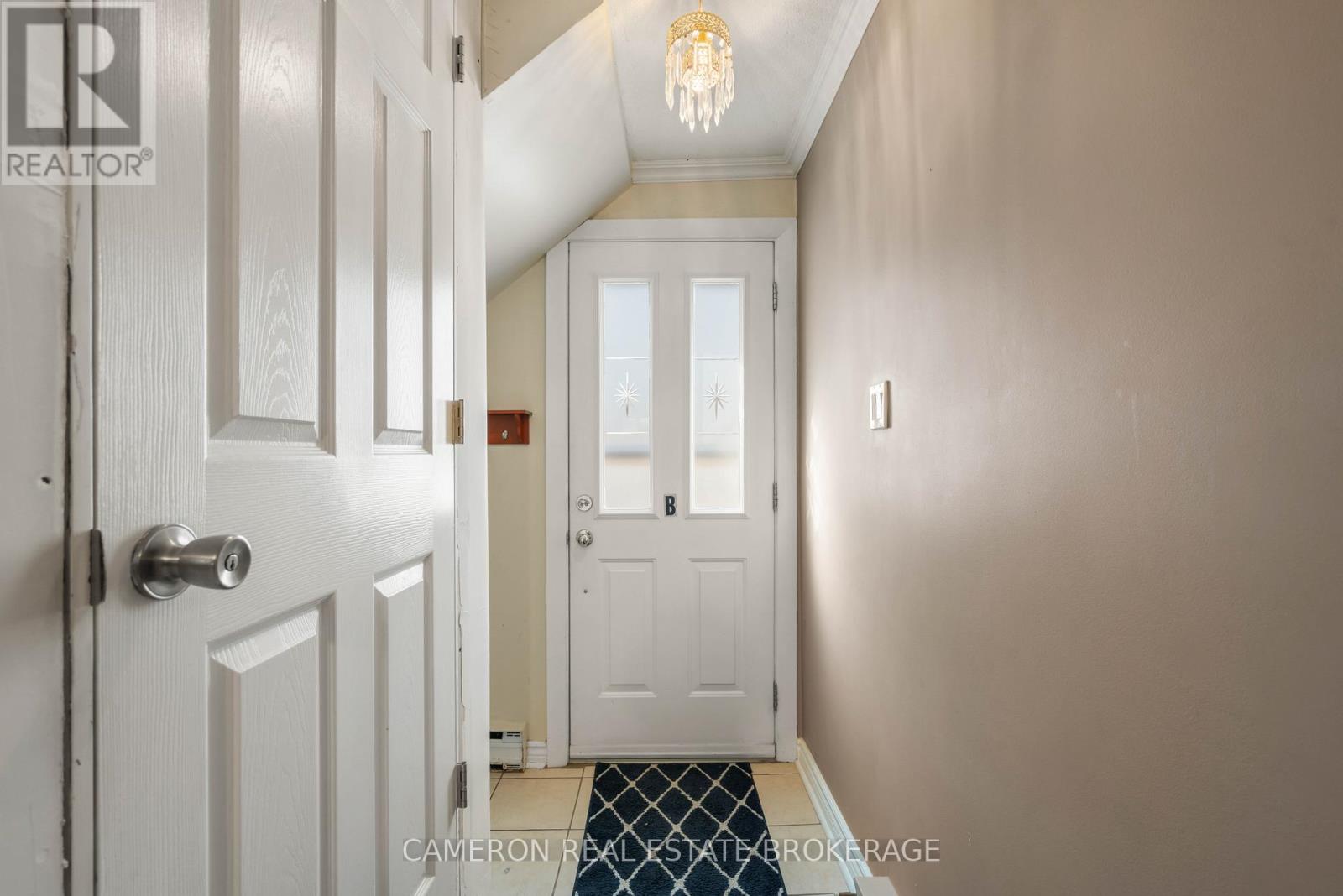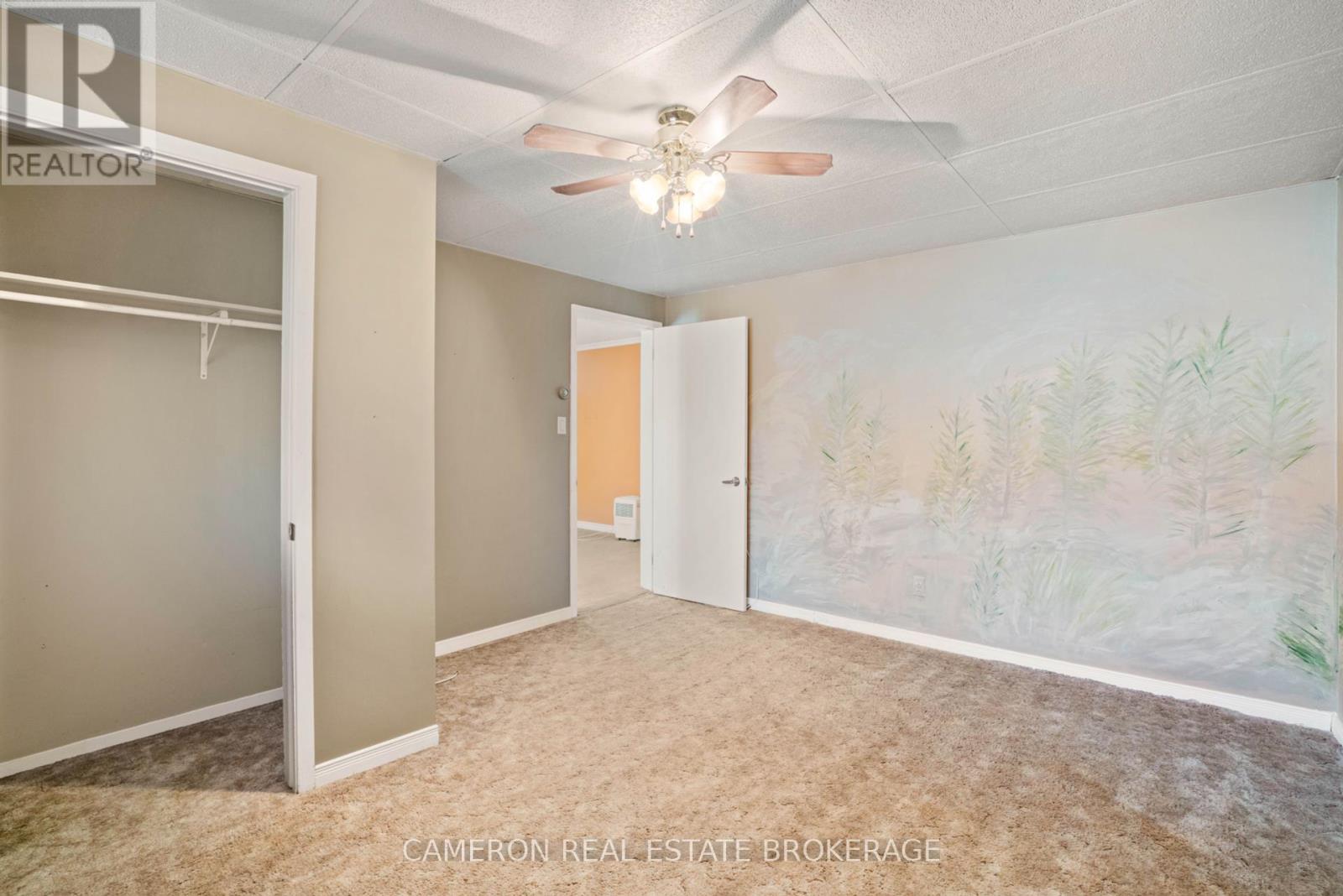3 Bedroom
2 Bathroom
1,100 - 1,500 ft2
Bungalow
Fireplace
Baseboard Heaters
$339,900
Welcome to this semi-detached family home with both an attached garage and a private in-law suite. The home is located in a quiet east end family neighbourhood within walking distance to the East Court Mall shopping centre, schools, the Bell Centennial Park, Restaurants, Schools, Public Transit and many other amenities. This home features a well designed main floor layout is composed of 2 bedrooms, a 4pc bath, a kitchen and living room warmed with a fireplace. The basement features an in-law suite or extra additional living space with a private entrance and the additional living area includes a 3pc bath, a spacious living room with a fireplace, a large bedroom and a separate laundry area. Both the main floor and basement living areas have patio door access to the rear yard and the lot also offers a double driveway finished with concrete interlock stones. This lovely home is waiting for you and is available for immediate possession if required by the buyer. Seller requires SPIS signed & submitted with all offer(s) and 2 full business days irrevocable to review any/all offer(s). (id:37229)
Open House
This property has open houses!
Starts at:
2:00 pm
Ends at:
3:30 pm
Property Details
|
MLS® Number
|
X12060501 |
|
Property Type
|
Single Family |
|
Community Name
|
717 - Cornwall |
|
AmenitiesNearBy
|
Public Transit |
|
CommunityFeatures
|
School Bus |
|
Features
|
In-law Suite |
|
ParkingSpaceTotal
|
3 |
Building
|
BathroomTotal
|
2 |
|
BedroomsAboveGround
|
2 |
|
BedroomsBelowGround
|
1 |
|
BedroomsTotal
|
3 |
|
Age
|
31 To 50 Years |
|
Amenities
|
Fireplace(s) |
|
ArchitecturalStyle
|
Bungalow |
|
BasementType
|
Full |
|
ConstructionStyleAttachment
|
Semi-detached |
|
ExteriorFinish
|
Brick, Aluminum Siding |
|
FireplacePresent
|
Yes |
|
FireplaceTotal
|
2 |
|
FoundationType
|
Poured Concrete |
|
HeatingFuel
|
Electric |
|
HeatingType
|
Baseboard Heaters |
|
StoriesTotal
|
1 |
|
SizeInterior
|
1,100 - 1,500 Ft2 |
|
Type
|
House |
|
UtilityWater
|
Municipal Water |
Parking
Land
|
Acreage
|
No |
|
LandAmenities
|
Public Transit |
|
Sewer
|
Sanitary Sewer |
|
SizeDepth
|
96 Ft ,4 In |
|
SizeFrontage
|
31 Ft ,6 In |
|
SizeIrregular
|
31.5 X 96.4 Ft ; Irregular |
|
SizeTotalText
|
31.5 X 96.4 Ft ; Irregular |
|
ZoningDescription
|
Residential |
Rooms
| Level |
Type |
Length |
Width |
Dimensions |
|
Basement |
Living Room |
5.96 m |
4.03 m |
5.96 m x 4.03 m |
|
Basement |
Bedroom |
4.27 m |
3.71 m |
4.27 m x 3.71 m |
|
Basement |
Laundry Room |
3.8 m |
2.13 m |
3.8 m x 2.13 m |
|
Basement |
Bathroom |
2.89 m |
1.35 m |
2.89 m x 1.35 m |
|
Main Level |
Dining Room |
2.51 m |
3.63 m |
2.51 m x 3.63 m |
|
Main Level |
Living Room |
4.1 m |
3.63 m |
4.1 m x 3.63 m |
|
Main Level |
Kitchen |
3.36 m |
4.22 m |
3.36 m x 4.22 m |
|
Main Level |
Primary Bedroom |
4.76 m |
3.65 m |
4.76 m x 3.65 m |
|
Main Level |
Bedroom 2 |
4.17 m |
4.26 m |
4.17 m x 4.26 m |
|
Main Level |
Bathroom |
3.07 m |
1.52 m |
3.07 m x 1.52 m |
Utilities
|
Cable
|
Available |
|
Sewer
|
Installed |
https://www.realtor.ca/real-estate/28117168/751-montcalm-court-cornwall-717-cornwall
































