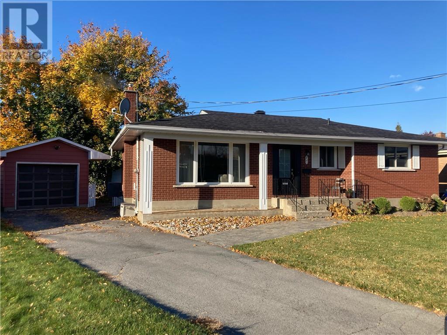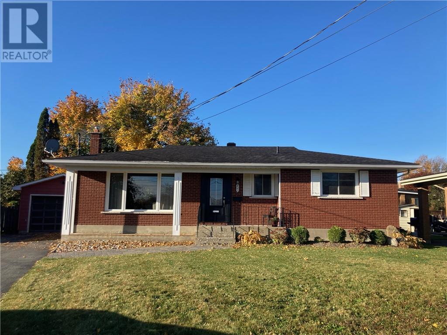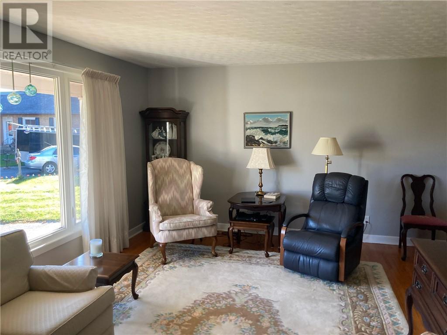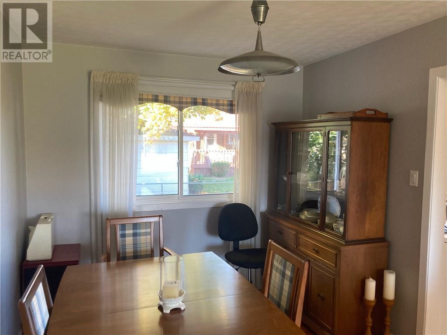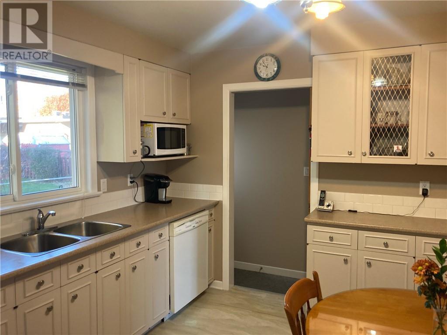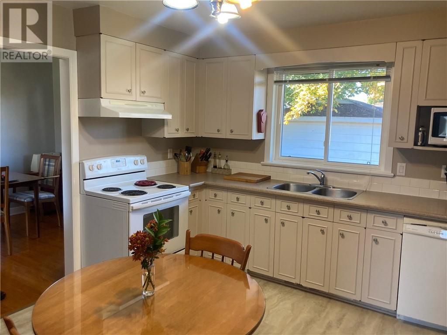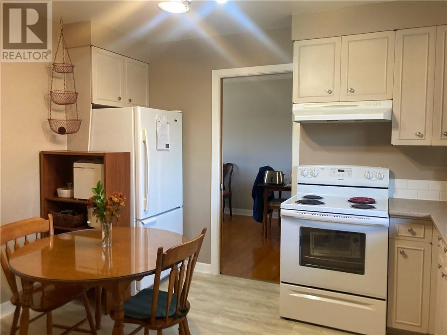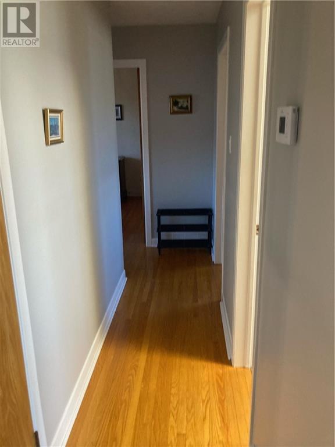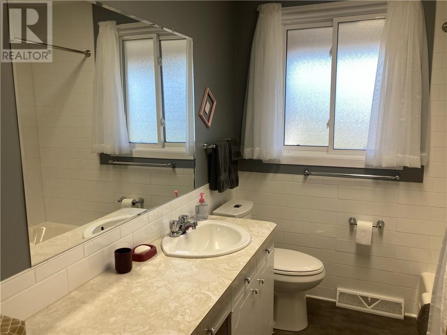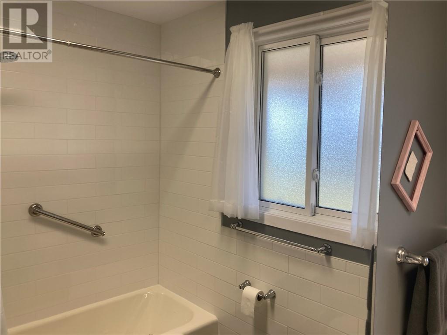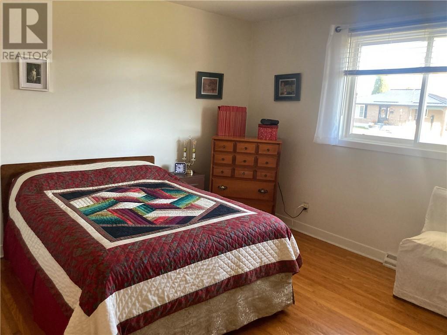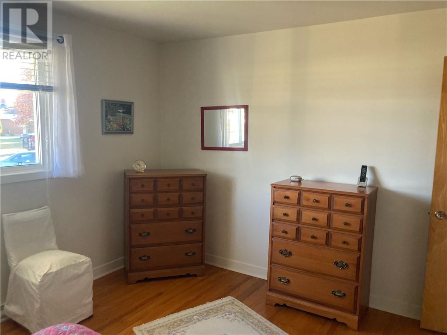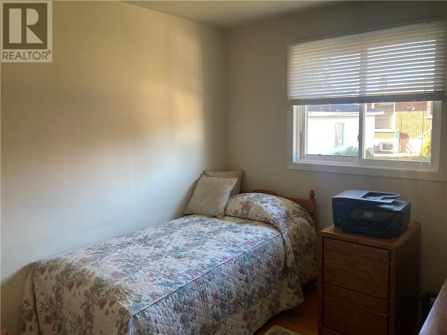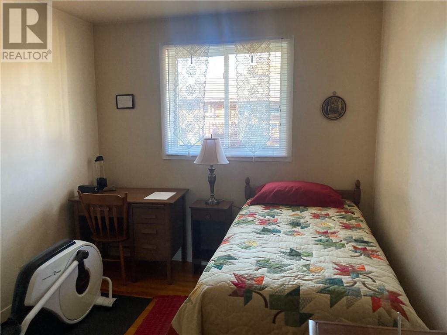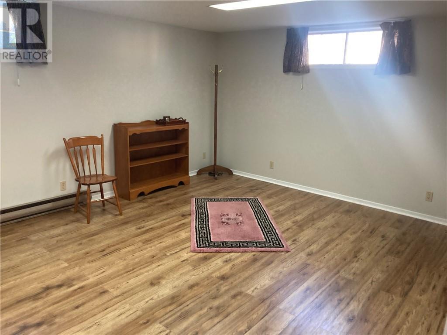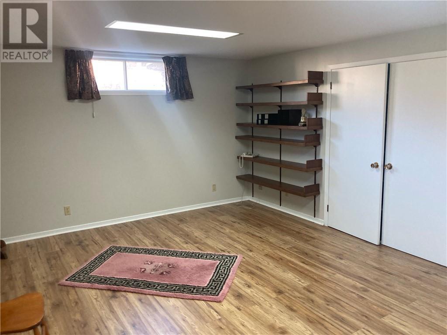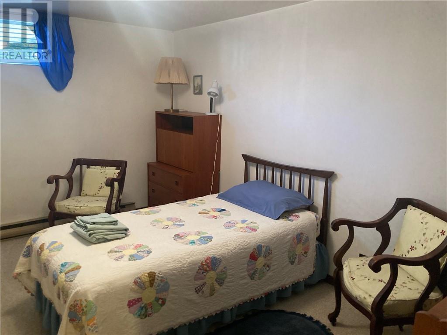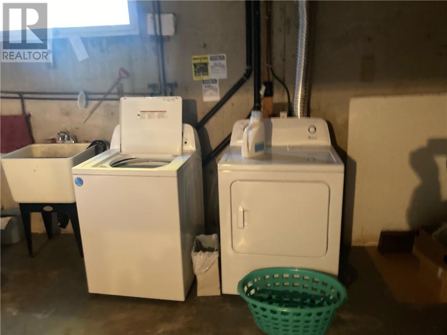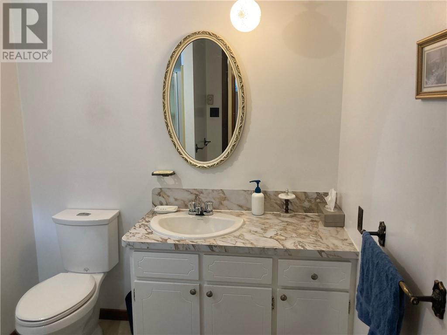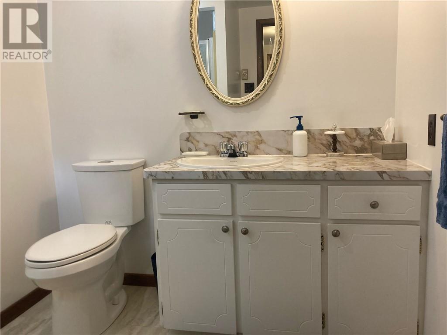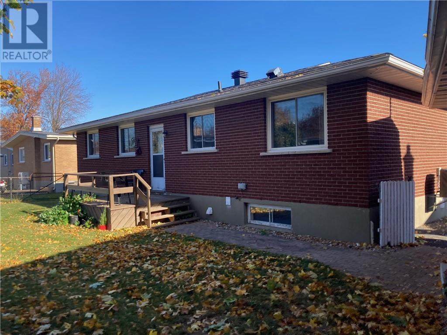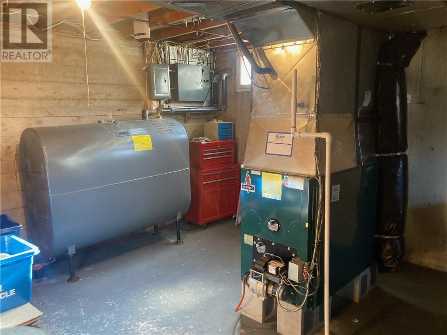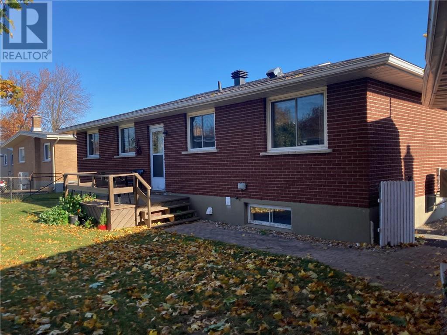4 Bedroom
2 Bathroom
Bungalow
Central Air Conditioning
Forced Air
Landscaped
$454,900
First time ever offered on market! Original owners have lovingly cared for this 3 bedroom, 2 bathroom home on a quiet crescent. Enjoy the bright formal living room with hardwood floors that flows into the dining room., down the hallway and into all 3 bedrooms. Large bathroom with ceramic tile and the bright, eat in kitchen offers a built in dishwasher and functional layout. The rear door backs onto a rear deck overlooking an easy maintenance back yard. Downstairs has a great rec room, big 4th bedroom, nice 3 piece bathroom and a large combination laundry/storage area. Must be seen to be appreciated and in a quiet family neighborhood. Don't miss out!! (id:37229)
Property Details
|
MLS® Number
|
1417904 |
|
Property Type
|
Single Family |
|
Neigbourhood
|
Off Iroquois/near the hospital |
|
AmenitiesNearBy
|
Public Transit, Shopping |
|
Easement
|
Unknown |
|
ParkingSpaceTotal
|
4 |
|
Structure
|
Deck |
Building
|
BathroomTotal
|
2 |
|
BedroomsAboveGround
|
3 |
|
BedroomsBelowGround
|
1 |
|
BedroomsTotal
|
4 |
|
Appliances
|
Dishwasher, Hood Fan, Blinds |
|
ArchitecturalStyle
|
Bungalow |
|
BasementDevelopment
|
Partially Finished |
|
BasementType
|
Full (partially Finished) |
|
ConstructedDate
|
1969 |
|
ConstructionStyleAttachment
|
Detached |
|
CoolingType
|
Central Air Conditioning |
|
ExteriorFinish
|
Brick |
|
FireplacePresent
|
No |
|
Fixture
|
Drapes/window Coverings, Ceiling Fans |
|
FlooringType
|
Hardwood, Laminate, Vinyl |
|
FoundationType
|
Poured Concrete |
|
HeatingFuel
|
Oil |
|
HeatingType
|
Forced Air |
|
StoriesTotal
|
1 |
|
SizeExterior
|
1144 Sqft |
|
Type
|
House |
|
UtilityWater
|
Municipal Water |
Parking
Land
|
Acreage
|
No |
|
FenceType
|
Fenced Yard |
|
LandAmenities
|
Public Transit, Shopping |
|
LandscapeFeatures
|
Landscaped |
|
Sewer
|
Municipal Sewage System |
|
SizeDepth
|
98 Ft |
|
SizeFrontage
|
56 Ft |
|
SizeIrregular
|
56 Ft X 98 Ft (irregular Lot) |
|
SizeTotalText
|
56 Ft X 98 Ft (irregular Lot) |
|
ZoningDescription
|
Residential |
Rooms
| Level |
Type |
Length |
Width |
Dimensions |
|
Basement |
Recreation Room |
|
|
17'9" x 12'10" |
|
Basement |
3pc Bathroom |
|
|
7'10" x 6'3" |
|
Basement |
Bedroom |
|
|
13'3" x 14'0" |
|
Basement |
Laundry Room |
|
|
Measurements not available |
|
Main Level |
Living Room |
|
|
12'0" x 17'0" |
|
Main Level |
Dining Room |
|
|
9'0" x 12'6" |
|
Main Level |
Kitchen |
|
|
11'0" x 12'6" |
|
Main Level |
Primary Bedroom |
|
|
14'0" x 9'11" |
|
Main Level |
Bedroom |
|
|
9'0" x 13'0" |
|
Main Level |
Bedroom |
|
|
9'0" x 9'0" |
|
Main Level |
4pc Bathroom |
|
|
8'6" x 6'6" |
https://www.realtor.ca/real-estate/27597304/821-haldimand-crescent-cornwall-off-iroquoisnear-the-hospital

