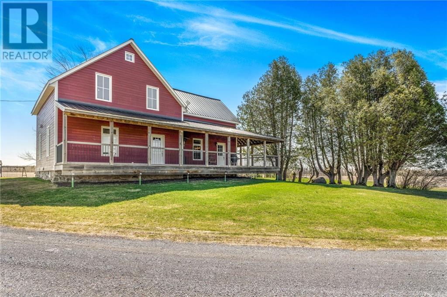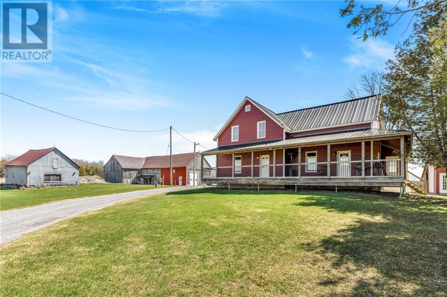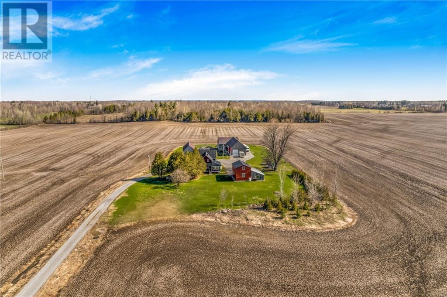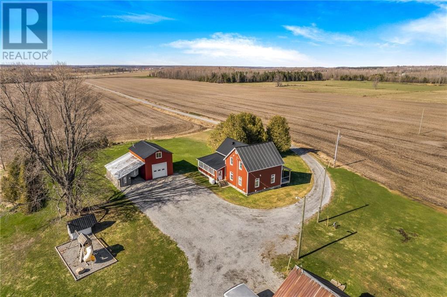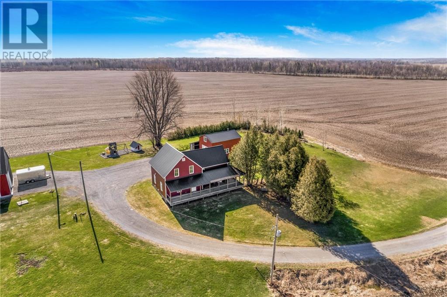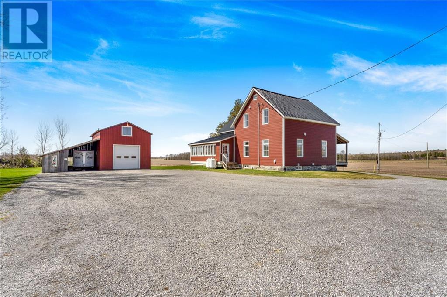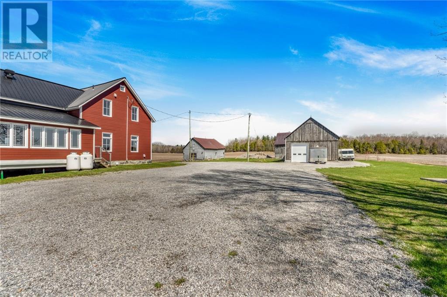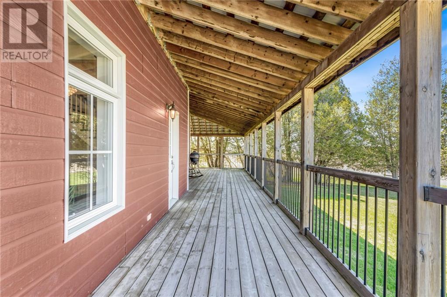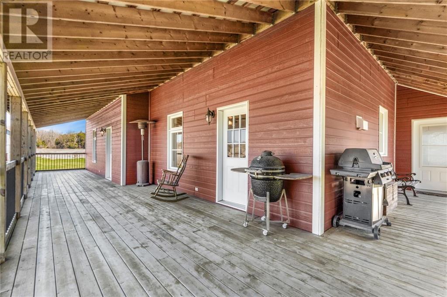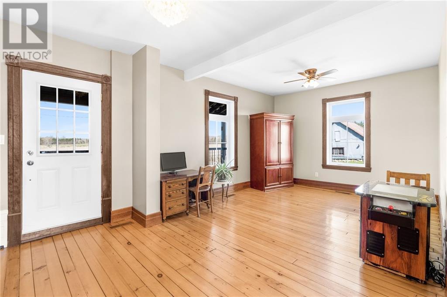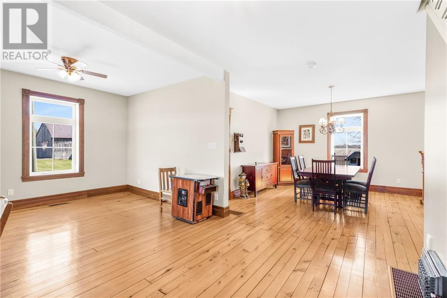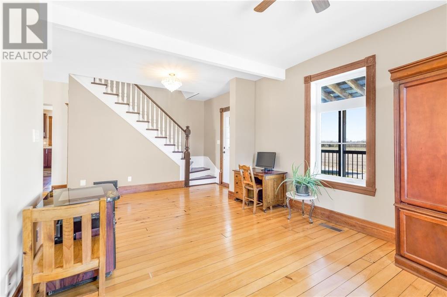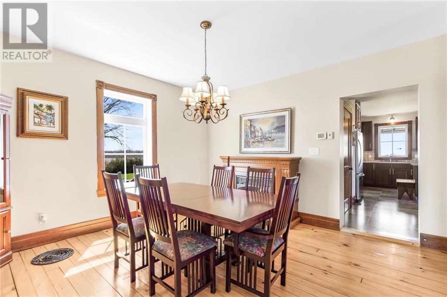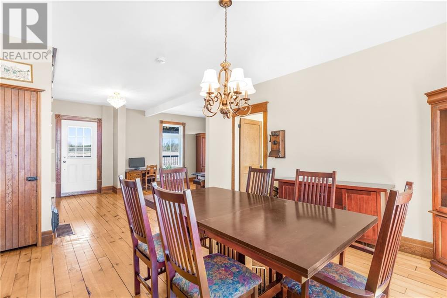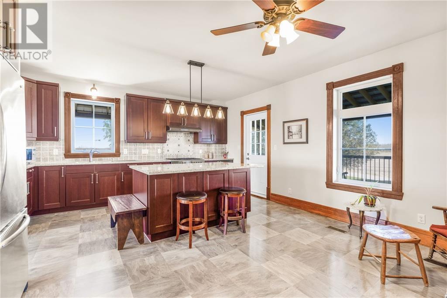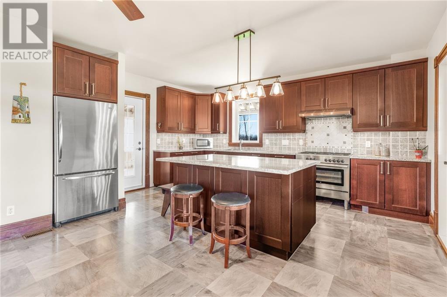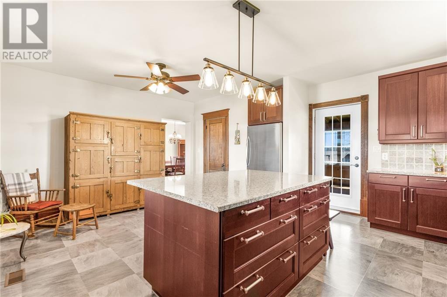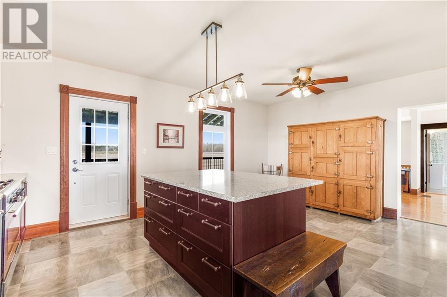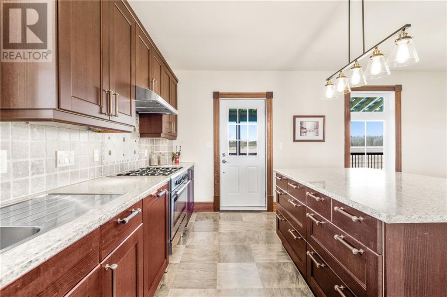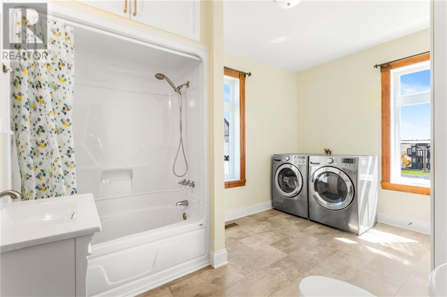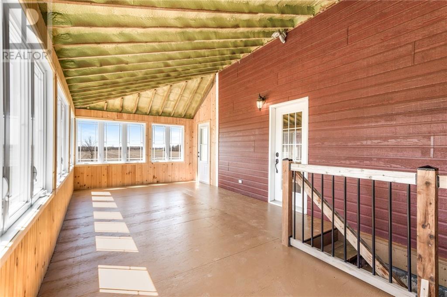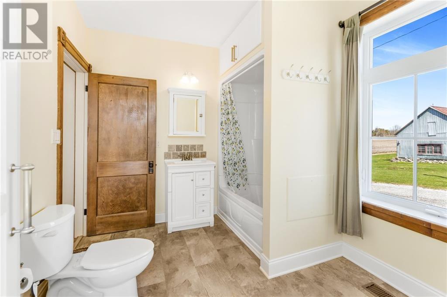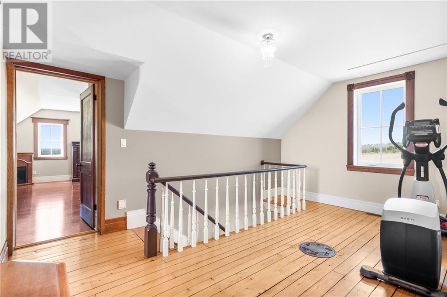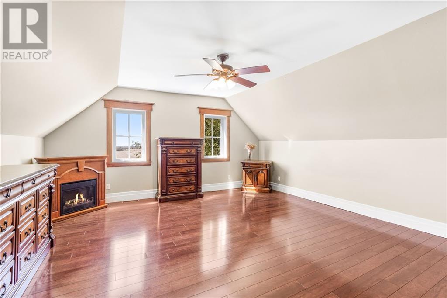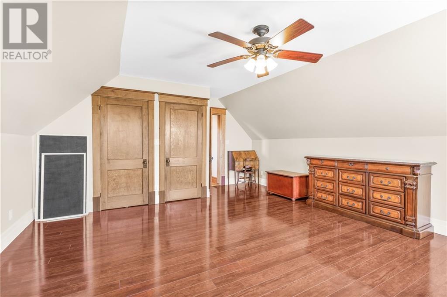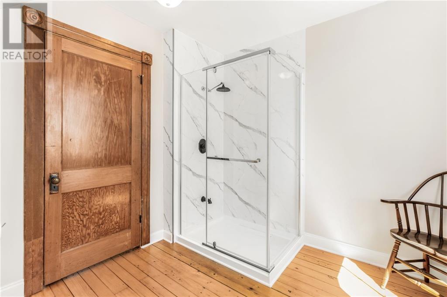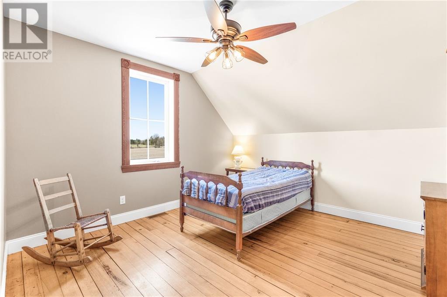3 Bedroom
2 Bathroom
None
Forced Air
Acreage
$649,900
Relax on your wrap around verandah and enjoy the sounds of nature. Nestled on 3.3 acres, this family home was completely restored/renovated in 2010. Keeping with the character, a true country kitchen is the hub of the home. With an abundance of cabinets, counter space, walk in pantry, stainless appliances and center island for quick lunches. Original hardwood floors and wood trim in the dining and living rooms. A large sunroom off the kitchen and a full bath with laundry room complete the main level. A generous primary bedroom, 2 additional bedrooms and a 2nd bathroom on the upper level. A 20 x 30 garage with shelter, an old barn, chicken coop and storage sheds. A must see. Be sure to watch the video and take a virtual tour both in the multimedia section. (id:37229)
Property Details
|
MLS® Number
|
1388563 |
|
Property Type
|
Single Family |
|
Neigbourhood
|
Vankleek Hill |
|
Features
|
Acreage |
|
Parking Space Total
|
5 |
Building
|
Bathroom Total
|
2 |
|
Bedrooms Above Ground
|
3 |
|
Bedrooms Total
|
3 |
|
Appliances
|
Refrigerator, Dishwasher, Hood Fan, Stove |
|
Basement Development
|
Unfinished |
|
Basement Features
|
Low |
|
Basement Type
|
Unknown (unfinished) |
|
Constructed Date
|
1906 |
|
Construction Style Attachment
|
Detached |
|
Cooling Type
|
None |
|
Exterior Finish
|
Siding |
|
Fireplace Present
|
No |
|
Fixture
|
Ceiling Fans |
|
Flooring Type
|
Hardwood, Laminate |
|
Foundation Type
|
Stone |
|
Heating Fuel
|
Propane |
|
Heating Type
|
Forced Air |
|
Stories Total
|
2 |
|
Type
|
House |
|
Utility Water
|
Drilled Well |
Parking
Land
|
Acreage
|
Yes |
|
Sewer
|
Septic System |
|
Size Depth
|
2640 Ft |
|
Size Frontage
|
31 Ft ,10 In |
|
Size Irregular
|
3.35 |
|
Size Total
|
3.35 Ac |
|
Size Total Text
|
3.35 Ac |
|
Zoning Description
|
Res |
Rooms
| Level |
Type |
Length |
Width |
Dimensions |
|
Second Level |
Primary Bedroom |
|
|
16'3" x 15'9" |
|
Second Level |
Bedroom |
|
|
10'11" x 11'9" |
|
Second Level |
Bedroom |
|
|
11'9" x 11'8" |
|
Second Level |
3pc Bathroom |
|
|
10'5" x 8'11" |
|
Main Level |
Foyer |
|
|
11'8" x 9'0" |
|
Main Level |
Living Room |
|
|
11'8" x 9'0" |
|
Main Level |
Dining Room |
|
|
13'6" x 13'3" |
|
Main Level |
Kitchen |
|
|
19'0" x 16'1" |
|
Main Level |
Sunroom |
|
|
25'0" x 11'10" |
|
Main Level |
Laundry Room |
|
|
12'0" x 7'2" |
|
Main Level |
3pc Bathroom |
|
|
Measurements not available |
https://www.realtor.ca/real-estate/26808709/855-ridge-road-vankleek-hill-vankleek-hill

